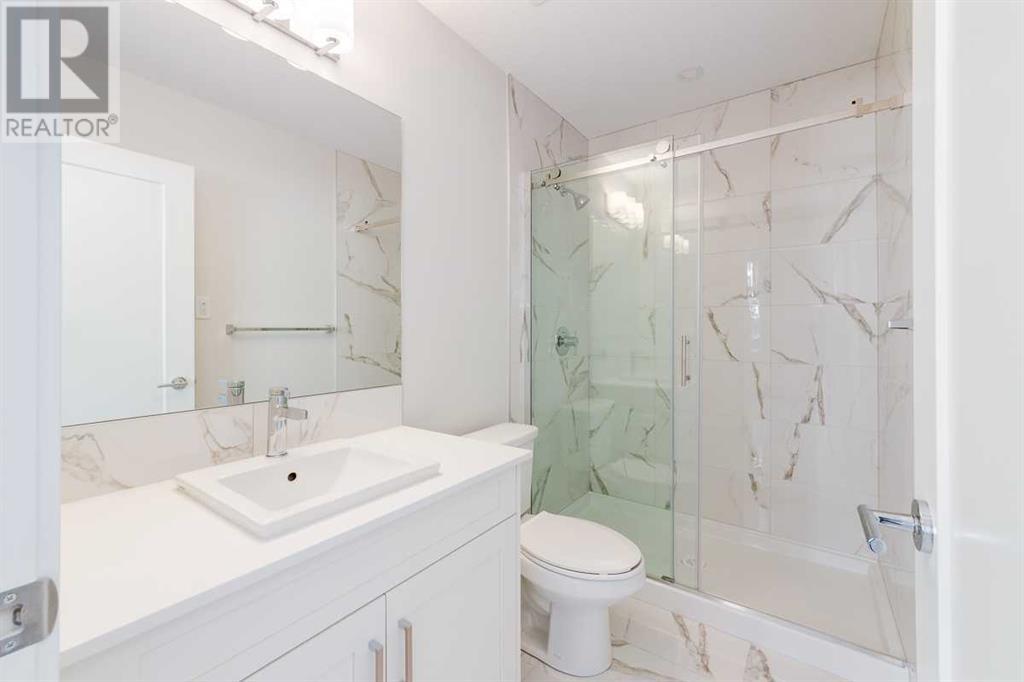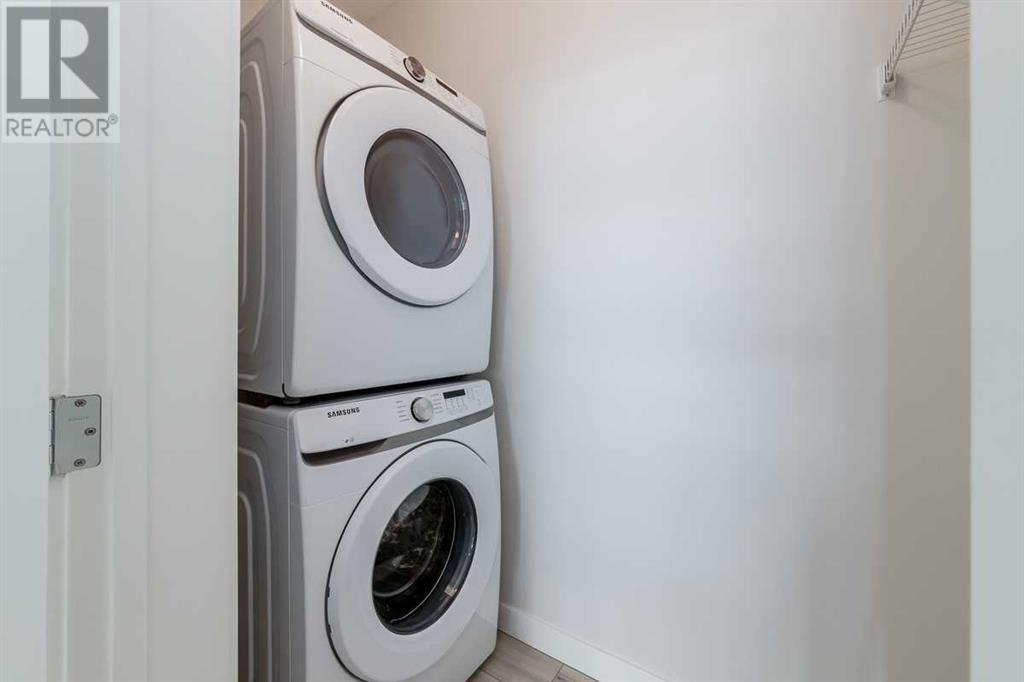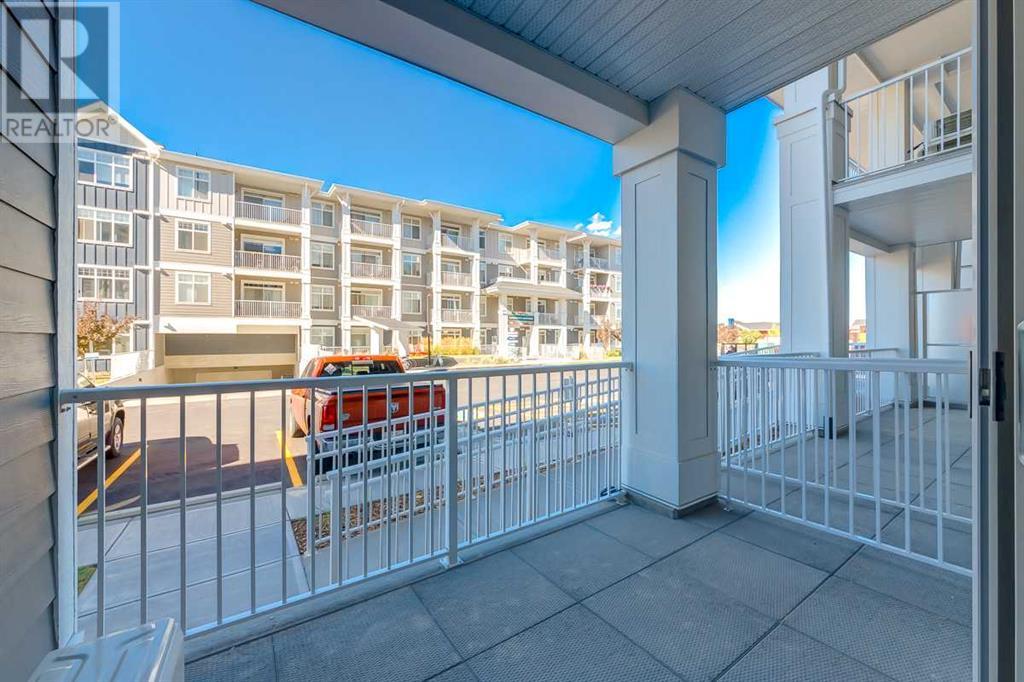115, 500 Auburn Meadows Common Se Calgary, Alberta T3M 3P5
$368,000Maintenance, Condominium Amenities
$234.16 Monthly
Maintenance, Condominium Amenities
$234.16 MonthlyDon't miss the exceptional opportunity to own or invest in a highly sought-after main-level apartment in the prestigious lake community of Auburn Bay. This impressive 2-bedroom, 2-bathroom residence boasts a spacious layout, a well-appointed kitchen with premium countertops and stainless-steel appliances, and a sizable island perfect for culinary enthusiasts. Ideal for young professionals, the property offers ample space to establish a home office or den. Additional features include in-suite laundry, a designated locker in the parkade for extra storage, and a titled underground parking stall for added convenience. Situated just a short 5-minute drive from essential amenities and recreational facilities, including grocery stores, dining options, and community activities. Enjoy exclusive access to the community beach, making this property a lucrative investment opportunity not to be missed. (id:48488)
Property Details
| MLS® Number | A2161677 |
| Property Type | Single Family |
| Community Name | Auburn Bay |
| Amenities Near By | Park, Playground, Recreation Nearby, Schools, Shopping, Water Nearby |
| Community Features | Lake Privileges, Fishing, Pets Allowed With Restrictions |
| Features | Pvc Window, No Animal Home, No Smoking Home, Gas Bbq Hookup, Parking |
| Parking Space Total | 1 |
| Plan | 2211231 |
Building
| Bathroom Total | 2 |
| Bedrooms Above Ground | 2 |
| Bedrooms Total | 2 |
| Appliances | Refrigerator, Dishwasher, Stove, Microwave Range Hood Combo, Garage Door Opener, Washer/dryer Stack-up |
| Constructed Date | 2022 |
| Construction Style Attachment | Attached |
| Cooling Type | See Remarks |
| Fire Protection | Alarm System, Full Sprinkler System |
| Flooring Type | Vinyl |
| Foundation Type | Poured Concrete |
| Heating Fuel | Natural Gas |
| Heating Type | Baseboard Heaters, Hot Water |
| Stories Total | 4 |
| Size Interior | 700 Sqft |
| Total Finished Area | 654.98 Sqft |
| Type | Apartment |
Parking
| Garage | |
| Heated Garage | |
| Underground |
Land
| Acreage | No |
| Land Amenities | Park, Playground, Recreation Nearby, Schools, Shopping, Water Nearby |
| Size Total Text | Unknown |
| Zoning Description | M-2 D210 |
Rooms
| Level | Type | Length | Width | Dimensions |
|---|---|---|---|---|
| Main Level | Kitchen | 12.25 Ft x 11.42 Ft | ||
| Main Level | Living Room | 12.25 Ft x 9.83 Ft | ||
| Main Level | Primary Bedroom | 10.58 Ft x 10.00 Ft | ||
| Main Level | 3pc Bathroom | Measurements not available | ||
| Main Level | Bedroom | 10.58 Ft x 10.08 Ft | ||
| Main Level | 4pc Bathroom | Measurements not available |






























