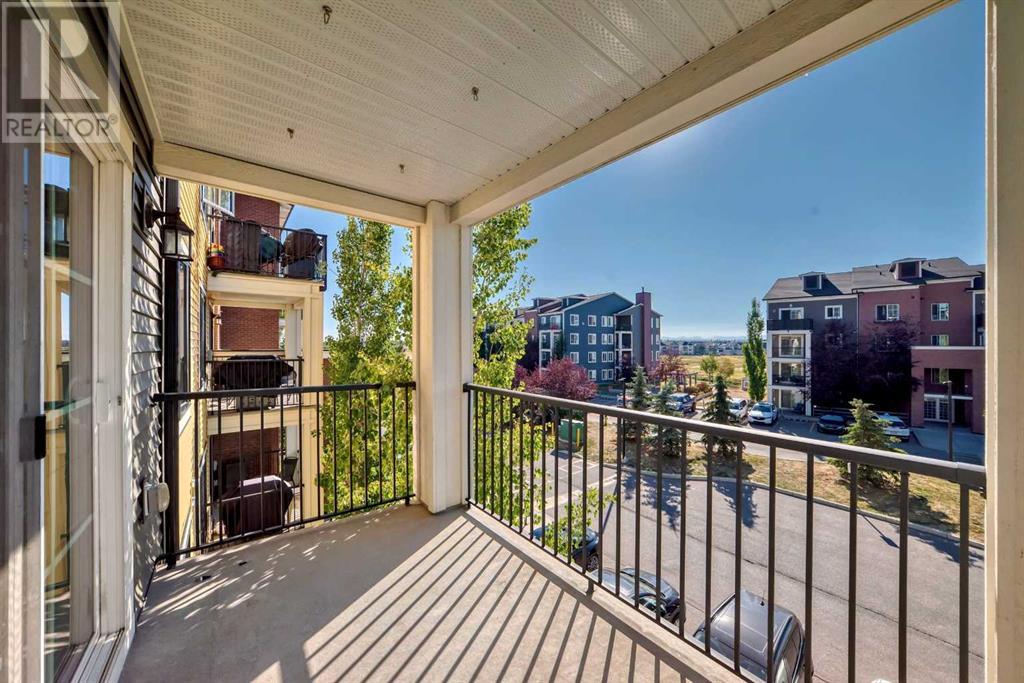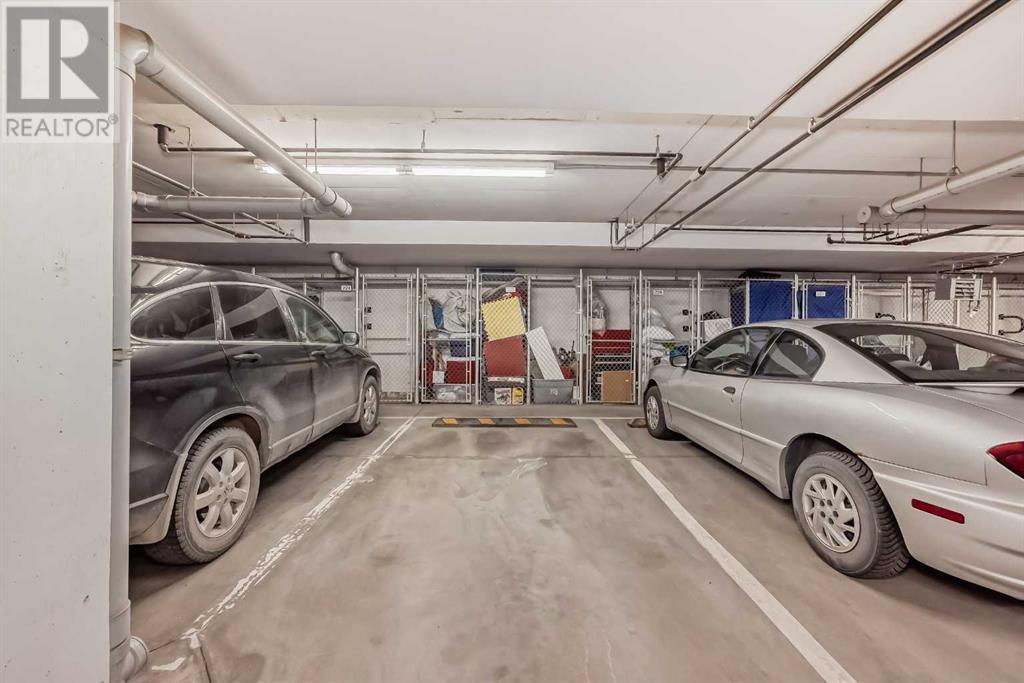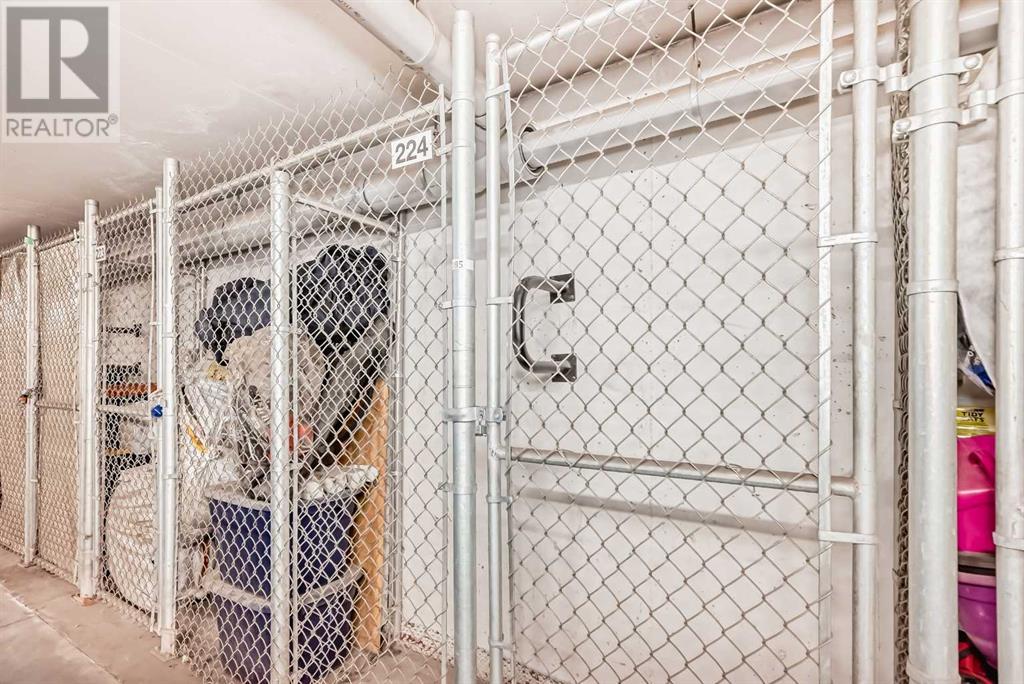1316, 99 Copperstone Park Se Calgary, Alberta T2Z 5C9
$340,000Maintenance, Condominium Amenities, Heat, Insurance, Parking, Reserve Fund Contributions, Sewer, Waste Removal, Water
$433 Monthly
Maintenance, Condominium Amenities, Heat, Insurance, Parking, Reserve Fund Contributions, Sewer, Waste Removal, Water
$433 MonthlyWelcome to your new home in the heart of Copperfield! This beautifully maintained 2-bedroom, 2-bathroom condominium located on the third floor offers 804.5 square feet of stylish and comfortable living space. Step inside to discover a bright and airy open floor plan with seamless transitions between the living, dining, and kitchen areas. The spacious living room features large windows that flood the space with natural light, creating a warm and inviting atmosphere. Enjoy your morning coffee or unwind in the evenings on the private balcony, perfect for relaxing or entertaining. The well-appointed kitchen comes with modern appliances and ample counter space, ideal for both everyday meals and special occasions. Each bedroom offers generous closet space and is designed for comfort and privacy. The two bathrooms are elegantly designed with contemporary fixtures and finishes. Additional features include in-unit laundry and dedicated parking. Located in a vibrant neighborhood with easy access to shopping, dining, and major routes, this condominium is perfect for those seeking convenience and comfort. Don’t miss out on this opportunity to own a lovely home in Copperfield. Schedule your viewing today! (id:48488)
Property Details
| MLS® Number | A2163325 |
| Property Type | Single Family |
| Community Name | Copperfield |
| Amenities Near By | Playground, Schools, Shopping |
| Community Features | Pets Allowed With Restrictions |
| Features | See Remarks, Parking |
| Parking Space Total | 1 |
| Plan | 1512849 |
| Structure | None |
Building
| Bathroom Total | 2 |
| Bedrooms Above Ground | 2 |
| Bedrooms Total | 2 |
| Appliances | Refrigerator, Range - Electric, Microwave Range Hood Combo, Washer & Dryer |
| Architectural Style | Low Rise |
| Constructed Date | 2015 |
| Construction Style Attachment | Attached |
| Cooling Type | None |
| Exterior Finish | Brick |
| Flooring Type | Carpeted, Vinyl Plank |
| Heating Type | Baseboard Heaters |
| Stories Total | 4 |
| Size Interior | 800 Sqft |
| Total Finished Area | 804.5 Sqft |
| Type | Apartment |
Land
| Acreage | No |
| Land Amenities | Playground, Schools, Shopping |
| Size Total Text | Unknown |
| Zoning Description | M-2 D150 |
Rooms
| Level | Type | Length | Width | Dimensions |
|---|---|---|---|---|
| Main Level | Primary Bedroom | 10.08 Ft x 13.33 Ft | ||
| Main Level | Bedroom | 9.00 Ft x 11.50 Ft | ||
| Main Level | 4pc Bathroom | 4.92 Ft x 7.67 Ft | ||
| Main Level | 4pc Bathroom | 4.92 Ft x 7.67 Ft | ||
| Main Level | Kitchen | 11.00 Ft x 8.58 Ft | ||
| Main Level | Living Room | 12.17 Ft x 16.50 Ft | ||
| Main Level | Laundry Room | 3.25 Ft x 3.17 Ft |































