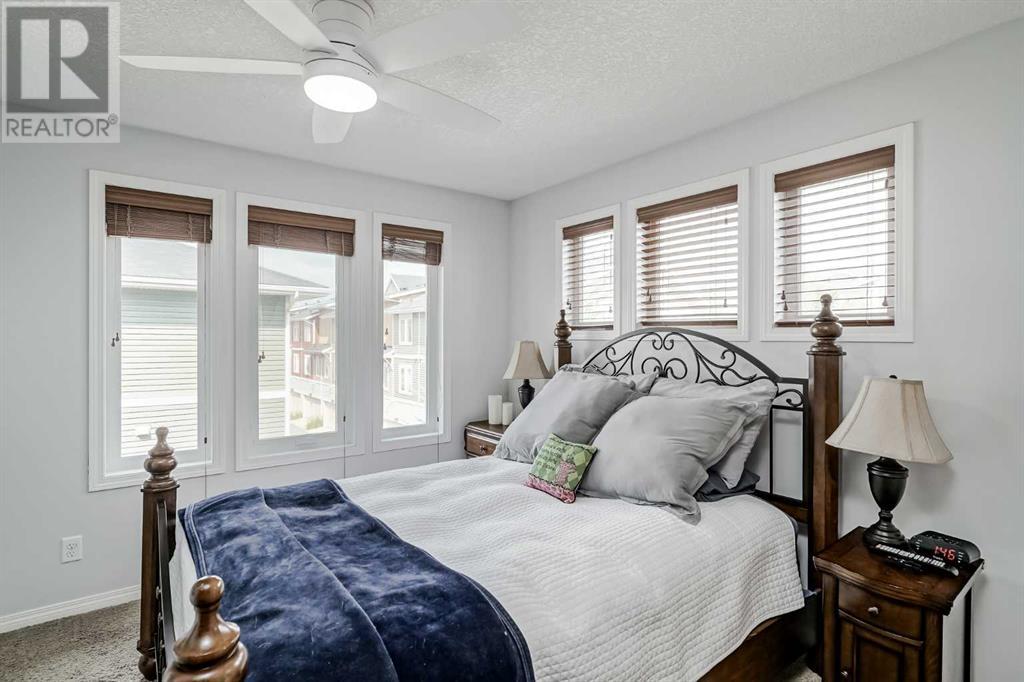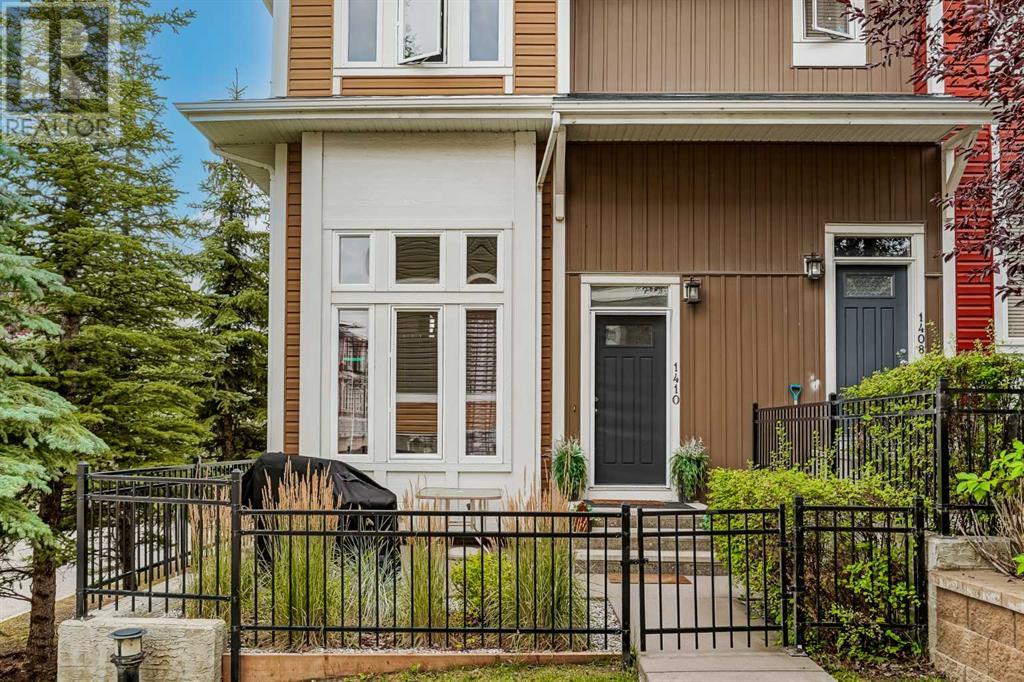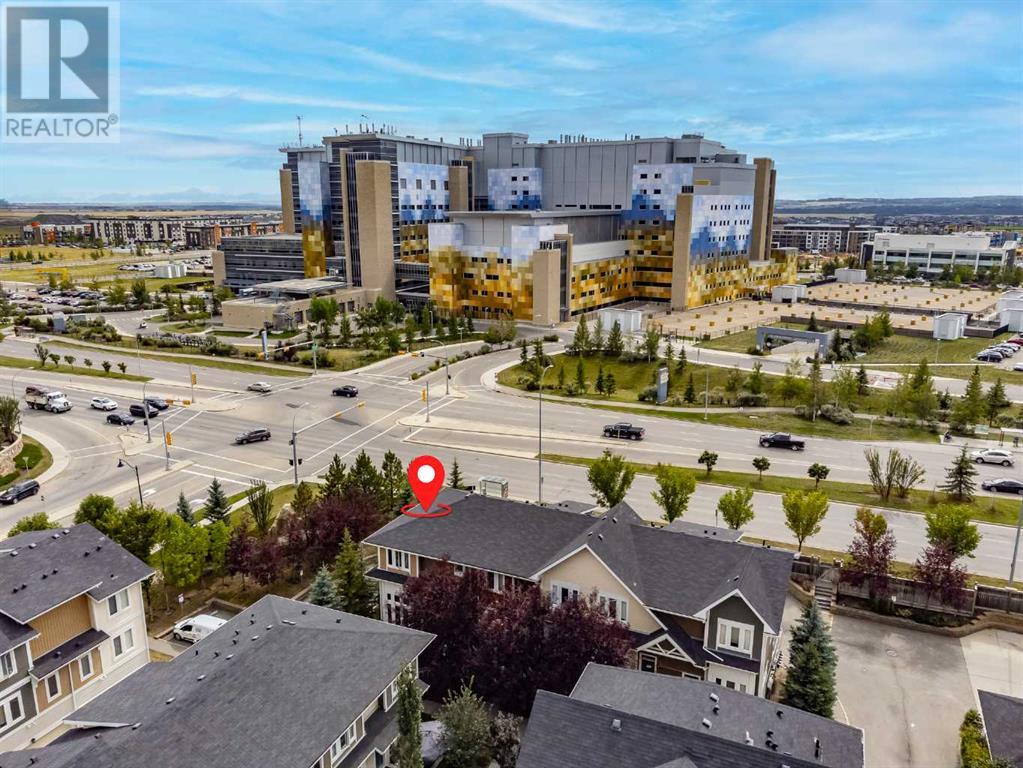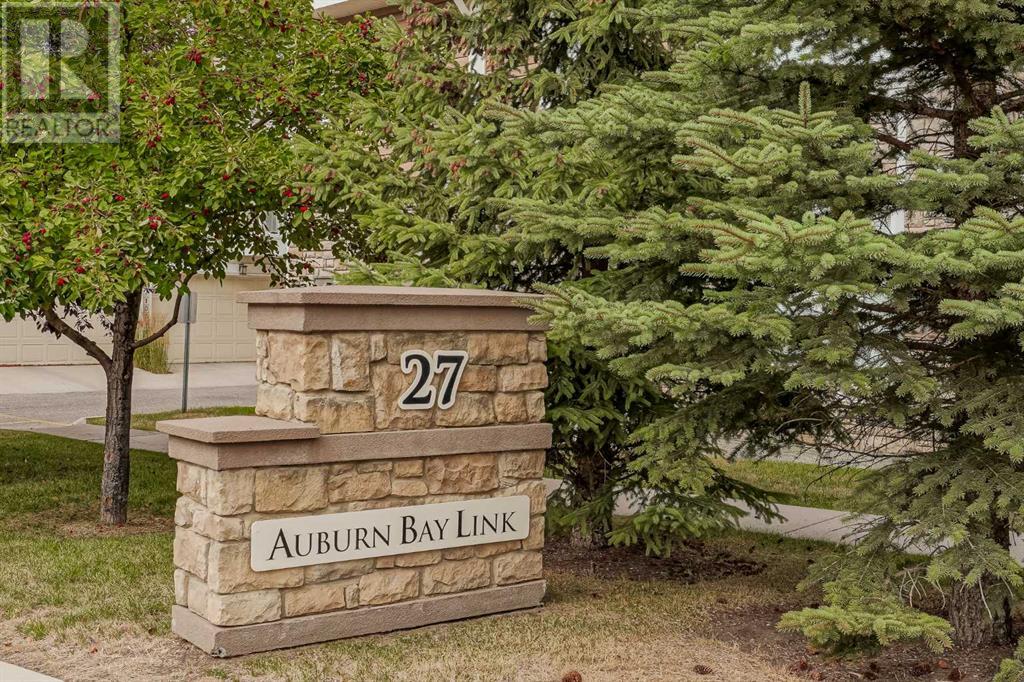1410 Auburn Bay Square Se Calgary, Alberta T3M 0Y8
$500,000Maintenance, Common Area Maintenance, Insurance, Ground Maintenance, Reserve Fund Contributions
$323.72 Monthly
Maintenance, Common Area Maintenance, Insurance, Ground Maintenance, Reserve Fund Contributions
$323.72 Monthly***OPEN HOUSE SUNDAY 2PM - 4 PM*** Welcome to this stunning end-unit townhouse in the highly desirable lake community of Auburn Bay! Enjoy lake access, beautiful parks, and the convenience of being close to schools, shopping, and all the amenities this vibrant neighborhood has to offer. This beautifully designed home boasts a unique layout with distinct living areas. Step into the bright and spacious living room with soaring high ceilings, creating an open and airy atmosphere. Extra windows flood the space with natural sunlight, making it the perfect spot for relaxation. The kitchen is a modern masterpiece, equipped with stainless steel appliances, sleek quartz countertops, and large windows that let the sun pour in. New light fixtures in both the kitchen and dining room enhance the contemporary feel. A convenient half bath rounds out the main floor. Upstairs, you’ll find dual primary bedrooms, each offering generous space, walk-in closets, and their own private ensuites. This smart design provides ultimate comfort and privacy for both bedrooms. Don't miss the opportunity to call this gem in Auburn Bay home – where lifestyle meets luxury! (id:48488)
Property Details
| MLS® Number | A2163797 |
| Property Type | Single Family |
| Community Name | Auburn Bay |
| Amenities Near By | Park, Playground, Schools, Shopping, Water Nearby |
| Community Features | Lake Privileges, Fishing, Pets Allowed With Restrictions |
| Features | Parking |
| Parking Space Total | 2 |
| Plan | 1211189 |
Building
| Bathroom Total | 3 |
| Bedrooms Above Ground | 2 |
| Bedrooms Total | 2 |
| Appliances | Refrigerator, Range - Electric, Dishwasher, Microwave Range Hood Combo, Window Coverings, Garage Door Opener, Washer/dryer Stack-up |
| Basement Type | None |
| Constructed Date | 2011 |
| Construction Style Attachment | Attached |
| Cooling Type | None |
| Exterior Finish | Vinyl Siding |
| Flooring Type | Carpeted, Laminate, Tile |
| Foundation Type | Poured Concrete |
| Half Bath Total | 1 |
| Heating Type | Forced Air |
| Stories Total | 2 |
| Size Interior | 1200 Sqft |
| Total Finished Area | 1229 Sqft |
| Type | Row / Townhouse |
Parking
| Attached Garage | 2 |
Land
| Acreage | No |
| Fence Type | Fence |
| Land Amenities | Park, Playground, Schools, Shopping, Water Nearby |
| Size Total Text | Unknown |
| Zoning Description | M-x1 |
Rooms
| Level | Type | Length | Width | Dimensions |
|---|---|---|---|---|
| Main Level | Living Room | 12.17 Ft x 10.08 Ft | ||
| Main Level | Kitchen | 17.17 Ft x 9.75 Ft | ||
| Main Level | Dining Room | 13.00 Ft x 9.42 Ft | ||
| Main Level | 2pc Bathroom | .00 Ft x .00 Ft | ||
| Upper Level | Primary Bedroom | 14.08 Ft x 12.00 Ft | ||
| Upper Level | 4pc Bathroom | .00 Ft x .00 Ft | ||
| Upper Level | 4pc Bathroom | .00 Ft x .00 Ft | ||
| Upper Level | Bedroom | 10.42 Ft x 10.25 Ft |


































