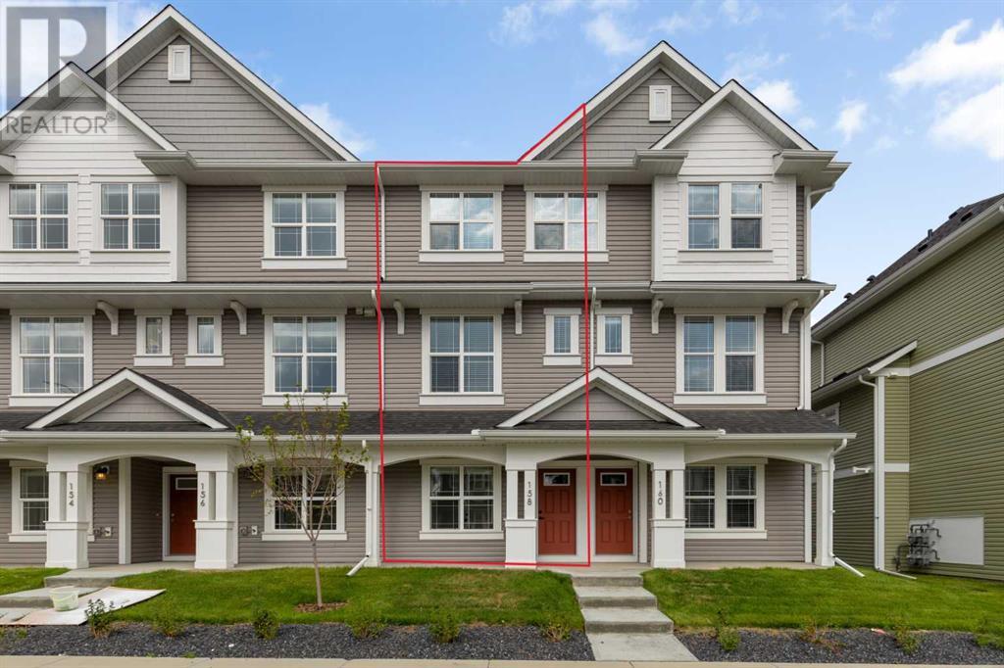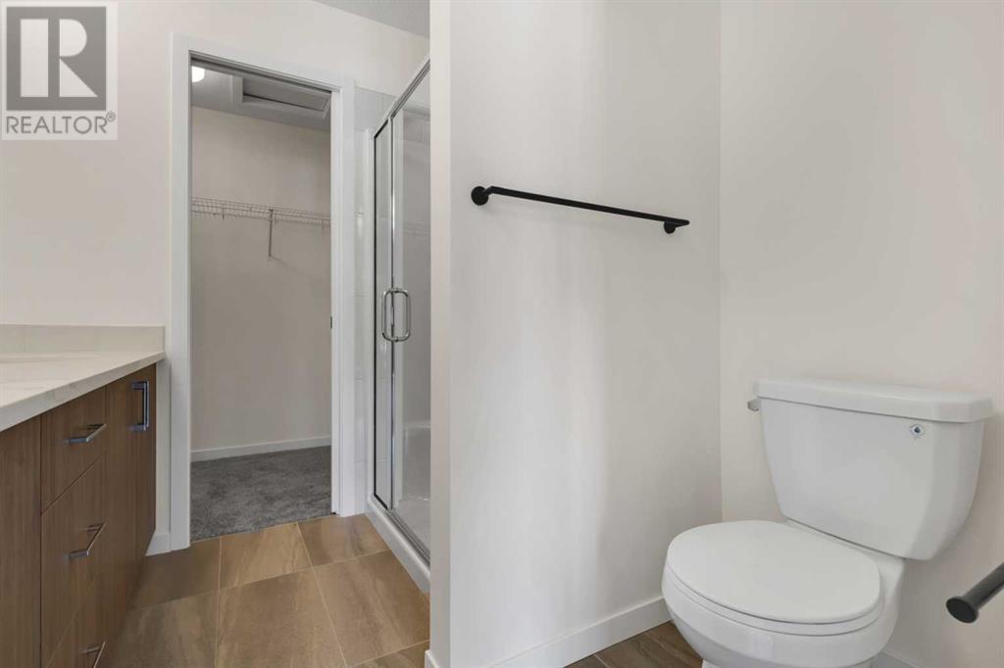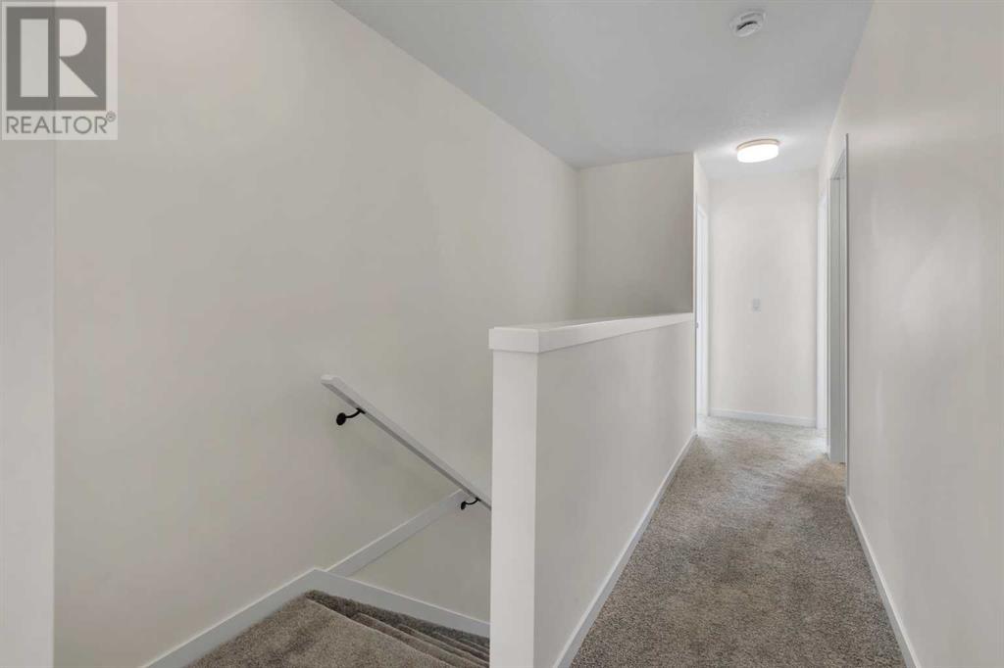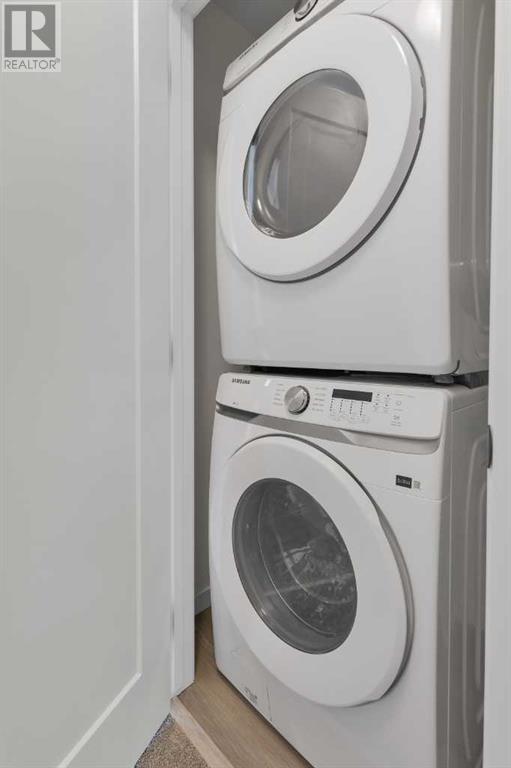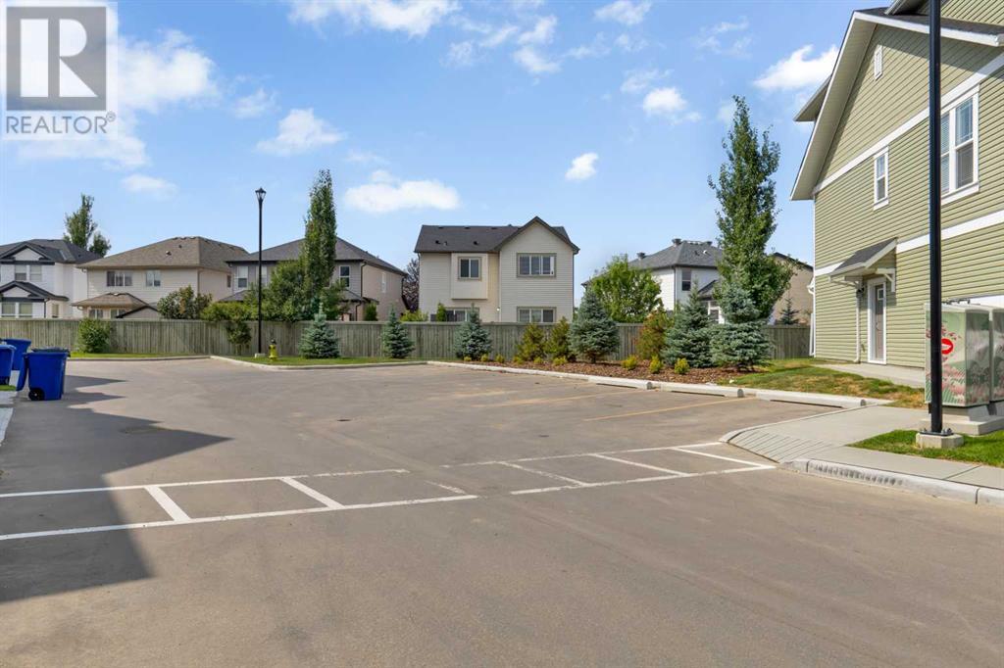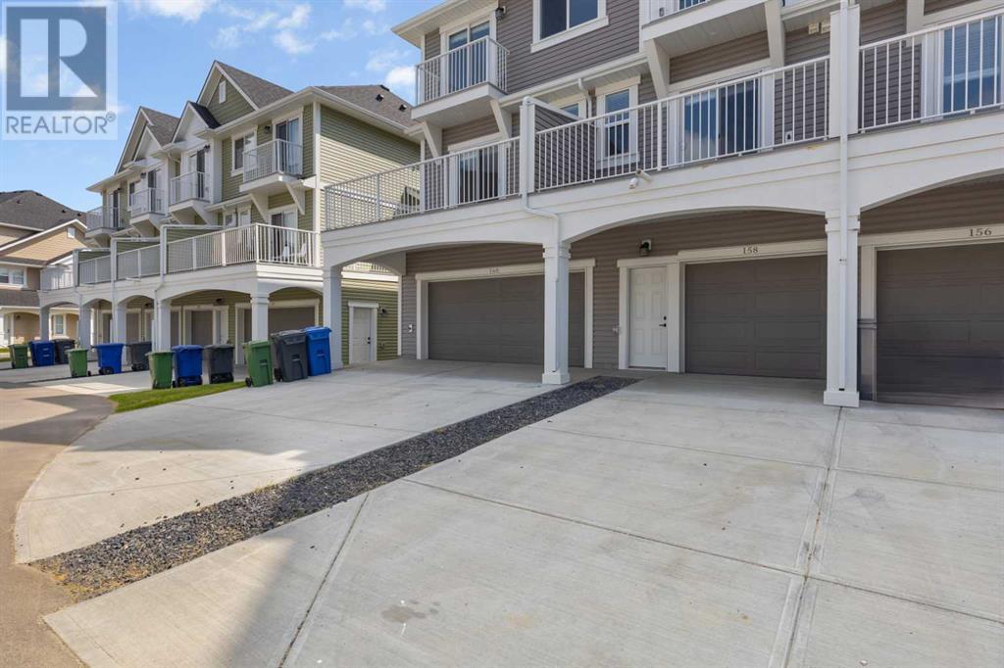158 Copperleaf Way Se Calgary, Alberta T2Z 5G5
$498,800Maintenance, Common Area Maintenance, Insurance, Ground Maintenance, Property Management, Reserve Fund Contributions, Waste Removal
$229 Monthly
Maintenance, Common Area Maintenance, Insurance, Ground Maintenance, Property Management, Reserve Fund Contributions, Waste Removal
$229 MonthlyBRAND-NEW 3 BEDROOM 2.5 BATH UNIT | TANDEM GARAGE | WALKING DISTANCE TO SCHOOLS, PARKS, AMENITIES and WALKING PATHS! Why build and wait months when you can move into your brand-new home right away. Featuring over 1400 sq ft of developed living space, this trendy unit boasts a modern design with well-defined spaces perfect for the growing family. Enter through the lower-level front entrance into the surprisingly spacious foyer or through the rear man door into the oversized 33’4’ x 12’6” tandem garage which also hosts the utility room and spaces for storage. Up the stairs to the open concept main level shared by the kitchen, dining room and living room. All taking advantage of the sunny SE front windows. Bright & functional kitchen features stainless steel appliance package, generous quartz counter space, plenty of modern cabinetry & a spacious center island. Relax or host your friends and family on the adjacent 14’ x 8’ duradeck balcony with BBQ gas line (upgrade). A massive living room, dining room space and a nicely tucked away 2-piece bath complete the level. Oh, almost forgot to mention the den space near the kitchen which is perfect for a small desk home office. The well-designed upper level includes a convenient laundry closet in the hall and offers a large primary bedroom with ensuite bathroom on one end and two good sized secondary bedrooms on the other which share a 4 piece main bath. The generous primary bedroom features a private ensuite with double quartz vanity, a spacious walk-in closet and an oversized walk-in shower stall. The list of upgrades and additional features includes 9’ ceilings on the main level, luxury vinyl plank flooring (main floor and lower entrance), upgraded feature dining room light fixture, custom window blinds, upgraded washer/dryer, and tile flooring in ensuite and main bath. Fully drywalled and insulated garage, visitor parking nearby, on-site playground and much more. Close to Wildflower Pond pathways, Copperfield school (K-5), Catholic School (K-9), and a quick drive to all amenities. With low condo fees, this townhome has exactly what you're looking for! (id:48488)
Property Details
| MLS® Number | A2160138 |
| Property Type | Single Family |
| Community Name | Copperfield |
| Amenities Near By | Park, Playground, Schools, Shopping |
| Community Features | Pets Allowed, Pets Allowed With Restrictions |
| Features | Other, No Animal Home, No Smoking Home, Gas Bbq Hookup, Parking |
| Parking Space Total | 3 |
| Plan | 1911365 |
Building
| Bathroom Total | 3 |
| Bedrooms Above Ground | 3 |
| Bedrooms Total | 3 |
| Age | New Building |
| Appliances | Refrigerator, Range - Electric, Dishwasher, Microwave Range Hood Combo, Window Coverings, Garage Door Opener, Washer & Dryer |
| Basement Type | None |
| Construction Material | Wood Frame |
| Construction Style Attachment | Attached |
| Cooling Type | None |
| Exterior Finish | Vinyl Siding |
| Flooring Type | Vinyl Plank |
| Foundation Type | Poured Concrete |
| Half Bath Total | 1 |
| Heating Fuel | Natural Gas |
| Heating Type | Forced Air |
| Stories Total | 3 |
| Size Interior | 1400 Sqft |
| Total Finished Area | 1447 Sqft |
| Type | Row / Townhouse |
Parking
| Attached Garage | 2 |
| Tandem |
Land
| Acreage | No |
| Fence Type | Not Fenced |
| Land Amenities | Park, Playground, Schools, Shopping |
| Size Total Text | Unknown |
| Zoning Description | M-gd55 |
Rooms
| Level | Type | Length | Width | Dimensions |
|---|---|---|---|---|
| Second Level | Primary Bedroom | 11.50 Ft x 12.00 Ft | ||
| Second Level | Bedroom | 8.58 Ft x 10.67 Ft | ||
| Second Level | Bedroom | 8.50 Ft x 10.67 Ft | ||
| Second Level | 4pc Bathroom | 7.58 Ft x 7.25 Ft | ||
| Second Level | 4pc Bathroom | 7.58 Ft x 5.08 Ft | ||
| Second Level | Other | 7.58 Ft x 4.58 Ft | ||
| Lower Level | Other | 12.00 Ft x 13.42 Ft | ||
| Main Level | Living Room | 14.75 Ft x 14.08 Ft | ||
| Main Level | Dining Room | 10.92 Ft x 10.67 Ft | ||
| Main Level | Kitchen | 14.42 Ft x 13.83 Ft | ||
| Main Level | 2pc Bathroom | 8.00 Ft x 3.25 Ft |


