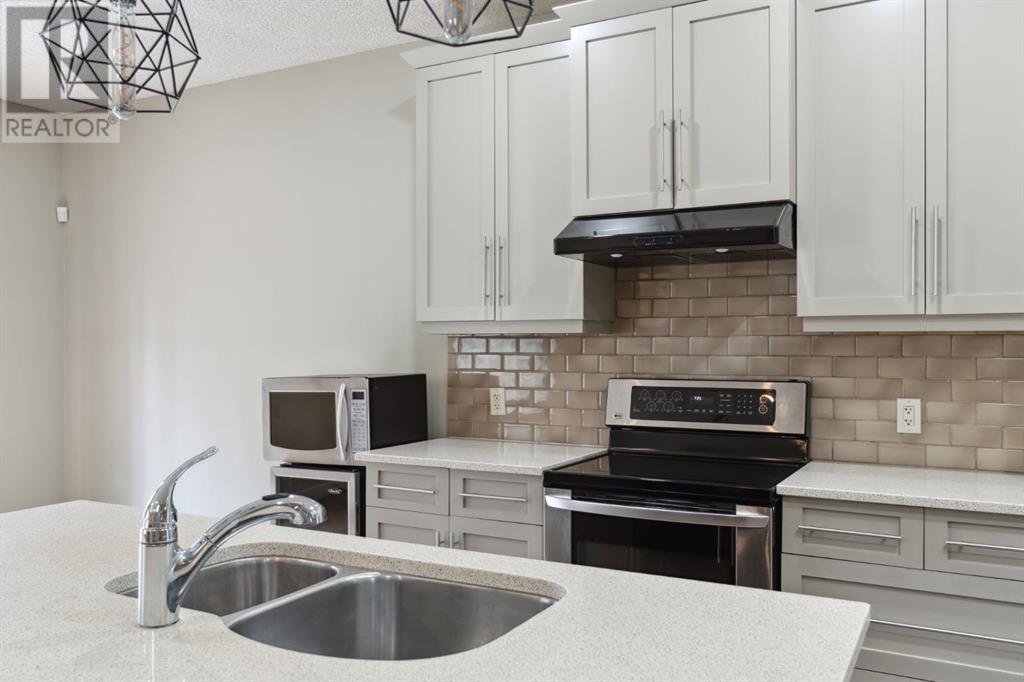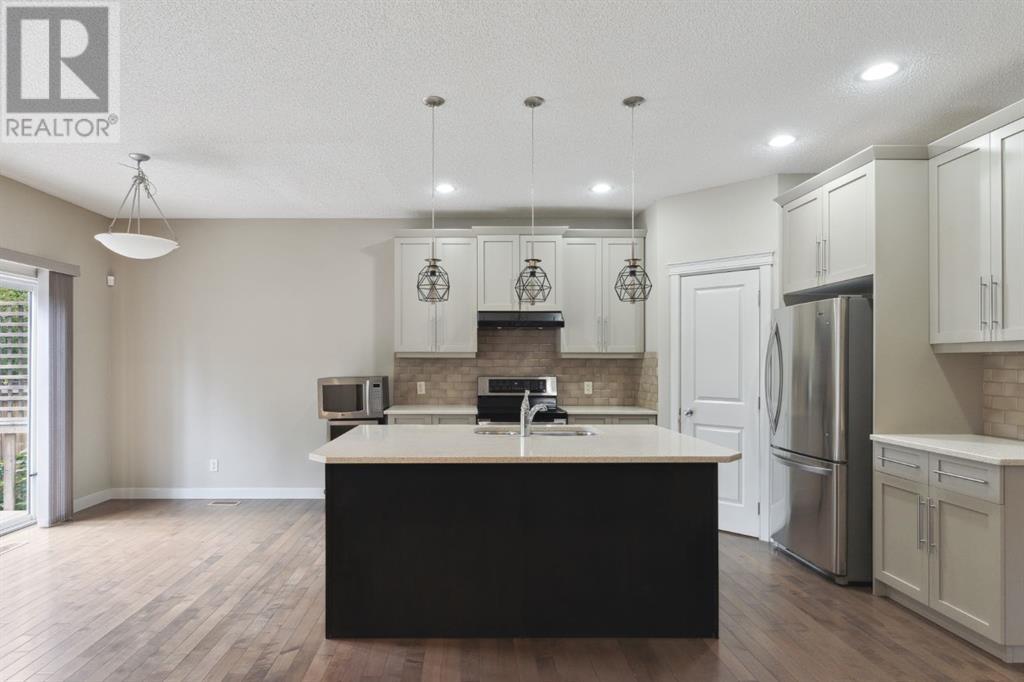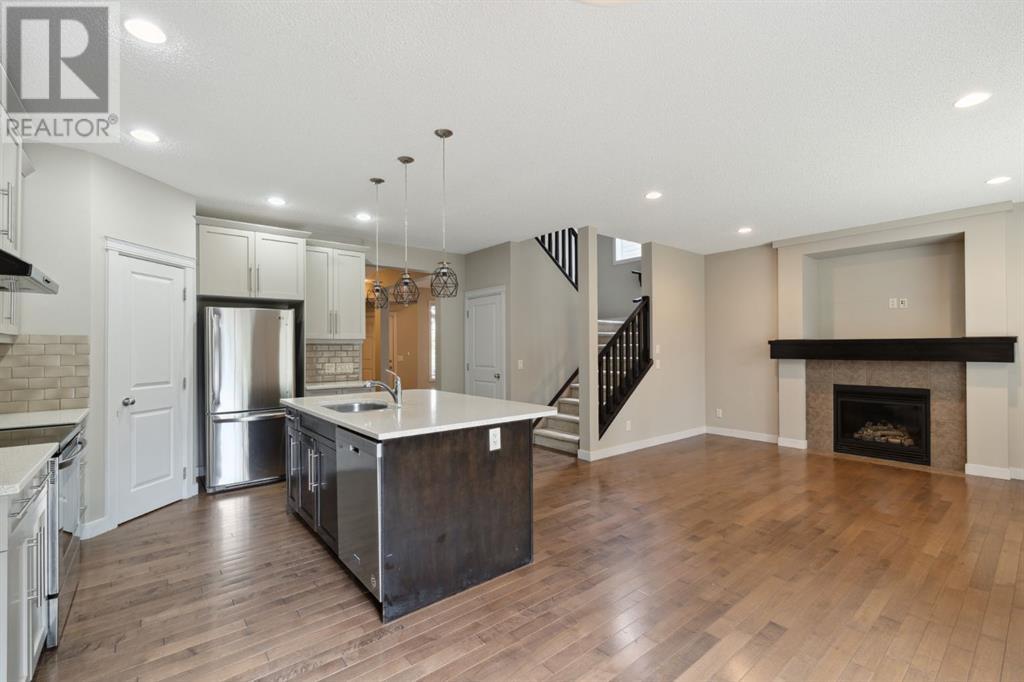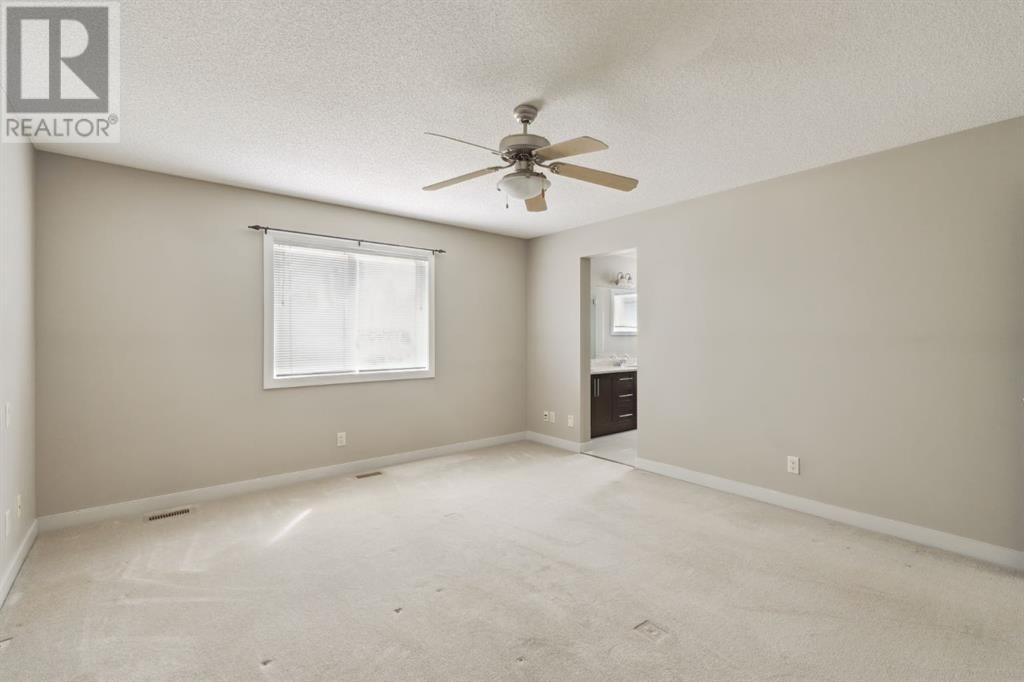3 Bedroom
3 Bathroom
2300 Sqft
Fireplace
None
Forced Air
Lawn
$749,900
Fabulous family home in the heart of the coveted lake community of Auburn Bay! Amazing Street! Short walk to schools! This stunning 2-story residence offers over 2,200 square feet of modern living space, featuring 3 spacious bedrooms plus versatile bonus room perfect for family gatherings or entertaining space. Step inside to discover a beautifully designed modern kitchen, equipped with sleek stainless-steel appliances, granite counters, stylish cabinetry and ample storage space making it delight for everyday use. Enjoy a walkthrough pantry coming off the double attached front drive garage, convenient for those big grocery runs. The open-concept layout seamlessly connects the kitchen to the inviting living and dining areas, creating an ideal environment for entertaining or relaxing with loved ones. Upstairs you’ll enjoy 3 spacious bedrooms including a Primary suite featuring a large updated ensuite bathroom including dual vanities, soaker tub, tiled shower with bench and a walk-in closet. Sliding patio doors take you out to your nice sized backyard space with sunny South exposure, perfect for maximizing those summer days! At this premiere SE community, you'll enjoy year-round access to the exclusive community lake. Amenities include amazing pathway system, clubhouse, pickleball courts, parks, playgrounds, kayaking, paddleboarding, off leash dog park, and much more! Whether it's summer days spent by the beach or winter fun on the ice, this location offers endless recreational opportunities right at your doorstep. Home is ready for immediate possession, book your showing today! (id:48488)
Property Details
|
MLS® Number
|
A2164194 |
|
Property Type
|
Single Family |
|
Community Name
|
Auburn Bay |
|
Amenities Near By
|
Park, Playground, Recreation Nearby, Schools, Shopping, Water Nearby |
|
Community Features
|
Lake Privileges |
|
Parking Space Total
|
4 |
|
Plan
|
0711775 |
|
Structure
|
Deck |
Building
|
Bathroom Total
|
3 |
|
Bedrooms Above Ground
|
3 |
|
Bedrooms Total
|
3 |
|
Amenities
|
Clubhouse, Exercise Centre, Party Room, Recreation Centre |
|
Appliances
|
Refrigerator, Dishwasher, Stove, Microwave, Hood Fan, Window Coverings, Washer & Dryer |
|
Basement Development
|
Unfinished |
|
Basement Type
|
Full (unfinished) |
|
Constructed Date
|
2007 |
|
Construction Material
|
Wood Frame |
|
Construction Style Attachment
|
Detached |
|
Cooling Type
|
None |
|
Exterior Finish
|
Stone, Vinyl Siding |
|
Fireplace Present
|
Yes |
|
Fireplace Total
|
1 |
|
Flooring Type
|
Carpeted, Ceramic Tile, Hardwood |
|
Foundation Type
|
Poured Concrete |
|
Half Bath Total
|
1 |
|
Heating Fuel
|
Natural Gas |
|
Heating Type
|
Forced Air |
|
Stories Total
|
2 |
|
Size Interior
|
2300 Sqft |
|
Total Finished Area
|
2276.29 Sqft |
|
Type
|
House |
Parking
Land
|
Acreage
|
No |
|
Fence Type
|
Fence |
|
Land Amenities
|
Park, Playground, Recreation Nearby, Schools, Shopping, Water Nearby |
|
Landscape Features
|
Lawn |
|
Size Depth
|
34.42 M |
|
Size Frontage
|
11.25 M |
|
Size Irregular
|
366.00 |
|
Size Total
|
366 M2|0-4,050 Sqft |
|
Size Total Text
|
366 M2|0-4,050 Sqft |
|
Zoning Description
|
R-1n |
Rooms
| Level |
Type |
Length |
Width |
Dimensions |
|
Second Level |
4pc Bathroom |
|
|
10.08 Ft x 5.00 Ft |
|
Second Level |
5pc Bathroom |
|
|
10.67 Ft x 10.92 Ft |
|
Second Level |
Bedroom |
|
|
10.75 Ft x 11.83 Ft |
|
Second Level |
Bedroom |
|
|
10.00 Ft x 11.08 Ft |
|
Second Level |
Bonus Room |
|
|
18.17 Ft x 20.08 Ft |
|
Second Level |
Laundry Room |
|
|
10.17 Ft x 5.50 Ft |
|
Second Level |
Primary Bedroom |
|
|
14.08 Ft x 16.17 Ft |
|
Main Level |
2pc Bathroom |
|
|
4.75 Ft x 5.25 Ft |
|
Main Level |
Family Room |
|
|
14.50 Ft x 14.00 Ft |
|
Main Level |
Kitchen |
|
|
12.00 Ft x 21.17 Ft |
|
Main Level |
Living Room |
|
|
10.50 Ft x 11.75 Ft |





























