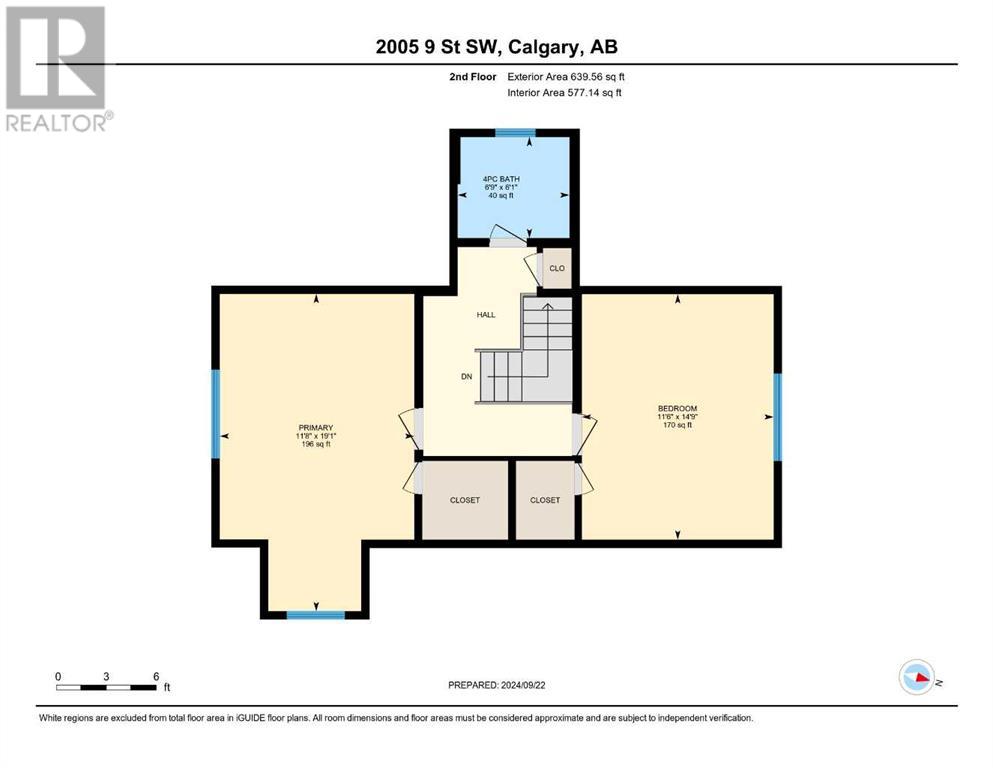4 Bedroom
2 Bathroom
2200 Sqft
Fireplace
None
$1,750,000
Phenomenal opportunity in Upper Mount Royal! Located on a very private quiet street, this massive 75 x 175 ft lot with West facing backyard and city views is rare. The original character home with timber frame construction, copper eaves troughs, a recently replaced clay tile roof, and new boiler has been lovingly maintained over the years. The main level is flooded with natural sunlight including a bright front sunroom and offers a separate dining room, living room and sunny kitchen with breakfast nook. Two main floor bedrooms and full bathroom complete the main level. The upper level offers 2 large bedrooms both with partial city views, and another full bathroom. The lower level is fully finished with a large laundry room 2 additional flex rooms and ample storage areas. Surrounded by multi-million dollar homes, this location is exceptional. Within easy walking distance to parks, all levels of schools including highly regarded Western Canada High School, numerous coffee shops, restaurants, retail, stores, and easily walkable to the downtown core. This property offers excellent accessibility and privacy in one of Calgary’s most prestigious inner-city neighbourhoods. (id:48488)
Property Details
|
MLS® Number
|
A2166887 |
|
Property Type
|
Single Family |
|
Community Name
|
Upper Mount Royal |
|
Amenities Near By
|
Park, Playground, Schools, Shopping |
|
Features
|
See Remarks |
|
Parking Space Total
|
4 |
|
Plan
|
179r |
|
Structure
|
See Remarks |
Building
|
Bathroom Total
|
2 |
|
Bedrooms Above Ground
|
4 |
|
Bedrooms Total
|
4 |
|
Appliances
|
Washer, Refrigerator, Gas Stove(s), Dishwasher, Dryer, Window Coverings |
|
Basement Development
|
Finished |
|
Basement Type
|
Full (finished) |
|
Constructed Date
|
1925 |
|
Construction Material
|
Wood Frame |
|
Construction Style Attachment
|
Detached |
|
Cooling Type
|
None |
|
Exterior Finish
|
Stucco |
|
Fireplace Present
|
Yes |
|
Fireplace Total
|
1 |
|
Flooring Type
|
Hardwood, Other |
|
Foundation Type
|
Poured Concrete |
|
Stories Total
|
1 |
|
Size Interior
|
2200 Sqft |
|
Total Finished Area
|
2153.42 Sqft |
|
Type
|
House |
Parking
Land
|
Acreage
|
No |
|
Fence Type
|
Partially Fenced |
|
Land Amenities
|
Park, Playground, Schools, Shopping |
|
Size Depth
|
52.79 M |
|
Size Frontage
|
22.64 M |
|
Size Irregular
|
1221.00 |
|
Size Total
|
1221 M2|10,890 - 21,799 Sqft (1/4 - 1/2 Ac) |
|
Size Total Text
|
1221 M2|10,890 - 21,799 Sqft (1/4 - 1/2 Ac) |
|
Zoning Description
|
Dc (pre 1p2007) |
Rooms
| Level |
Type |
Length |
Width |
Dimensions |
|
Basement |
Den |
|
|
8.42 Ft x 15.00 Ft |
|
Basement |
Laundry Room |
|
|
10.75 Ft x 11.58 Ft |
|
Basement |
Recreational, Games Room |
|
|
10.83 Ft x 31.33 Ft |
|
Basement |
Storage |
|
|
8.50 Ft x 7.50 Ft |
|
Basement |
Storage |
|
|
13.33 Ft x 6.92 Ft |
|
Basement |
Storage |
|
|
6.00 Ft x 6.83 Ft |
|
Basement |
Furnace |
|
|
14.00 Ft x 23.00 Ft |
|
Main Level |
3pc Bathroom |
|
|
6.67 Ft x 6.58 Ft |
|
Main Level |
Bedroom |
|
|
11.50 Ft x 15.75 Ft |
|
Main Level |
Bedroom |
|
|
13.75 Ft x 12.00 Ft |
|
Main Level |
Dining Room |
|
|
14.17 Ft x 12.83 Ft |
|
Main Level |
Foyer |
|
|
4.92 Ft x 9.50 Ft |
|
Main Level |
Sunroom |
|
|
11.83 Ft x 7.67 Ft |
|
Main Level |
Kitchen |
|
|
15.67 Ft x 9.83 Ft |
|
Main Level |
Living Room |
|
|
14.92 Ft x 19.92 Ft |
|
Upper Level |
4pc Bathroom |
|
|
6.75 Ft x 6.08 Ft |
|
Upper Level |
Bedroom |
|
|
11.50 Ft x 14.75 Ft |
|
Upper Level |
Primary Bedroom |
|
|
11.67 Ft x 19.08 Ft |































