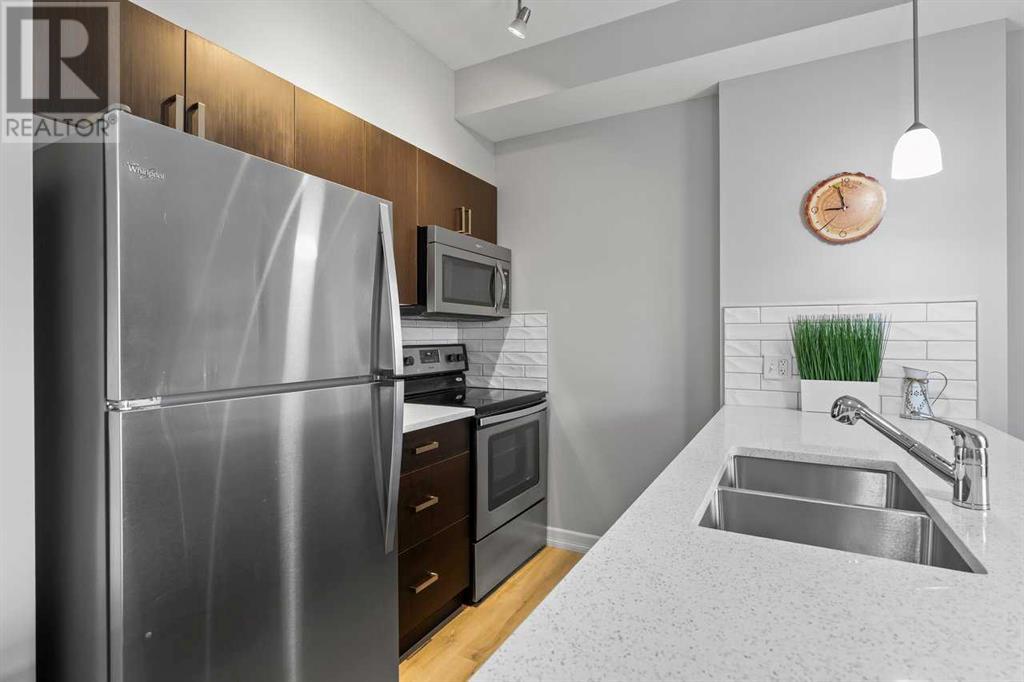201, 117 Copperpond Common Se Calgary, Alberta T2Z 5E2
2 Bedroom
1 Bathroom
600 Sqft
None
In Floor Heating
$292,900Maintenance, Heat, Insurance, Ground Maintenance, Parking, Property Management, Reserve Fund Contributions, Waste Removal, Water
$333.87 Monthly
Maintenance, Heat, Insurance, Ground Maintenance, Parking, Property Management, Reserve Fund Contributions, Waste Removal, Water
$333.87 MonthlyGreat value here. Beautiful renovated two bedroom unit in popular Copperfield. Functional kitchen with brand new quartz countertop, backsplash, new sink and faucet. New high quality LVP throughout. Freshly pained, including baseboards and door trims. Cozy primary bedroom with mirror sliding doors. Second bedroom can be used as a den or office as well. Just to add: the unit has 9ft ceilings, in floor heat and comes with the underground heated parking and two! storage spaces. Excellent location: walking distance to Tim's, Pizza, drug mart and playground. (id:48488)
Property Details
| MLS® Number | A2167693 |
| Property Type | Single Family |
| Community Name | Copperfield |
| Amenities Near By | Park, Playground, Schools, Shopping |
| Community Features | Pets Allowed |
| Features | No Animal Home, No Smoking Home, Parking |
| Parking Space Total | 1 |
| Plan | 1511661 |
Building
| Bathroom Total | 1 |
| Bedrooms Above Ground | 2 |
| Bedrooms Total | 2 |
| Appliances | Washer, Dishwasher, Stove, Dryer, Microwave |
| Constructed Date | 2015 |
| Construction Material | Poured Concrete, Wood Frame |
| Construction Style Attachment | Attached |
| Cooling Type | None |
| Exterior Finish | Concrete, Vinyl Siding |
| Flooring Type | Ceramic Tile, Vinyl Plank |
| Heating Type | In Floor Heating |
| Stories Total | 4 |
| Size Interior | 600 Sqft |
| Total Finished Area | 557.32 Sqft |
| Type | Apartment |
Parking
| Underground |
Land
| Acreage | No |
| Land Amenities | Park, Playground, Schools, Shopping |
| Size Total Text | Unknown |
| Zoning Description | M-2 |
Rooms
| Level | Type | Length | Width | Dimensions |
|---|---|---|---|---|
| Main Level | 4pc Bathroom | 7.50 Ft x 5.00 Ft | ||
| Main Level | Bedroom | 11.25 Ft x 9.08 Ft | ||
| Main Level | Kitchen | 11.58 Ft x 7.33 Ft | ||
| Main Level | Living Room | 14.08 Ft x 11.25 Ft | ||
| Main Level | Primary Bedroom | 12.25 Ft x 8.83 Ft |































