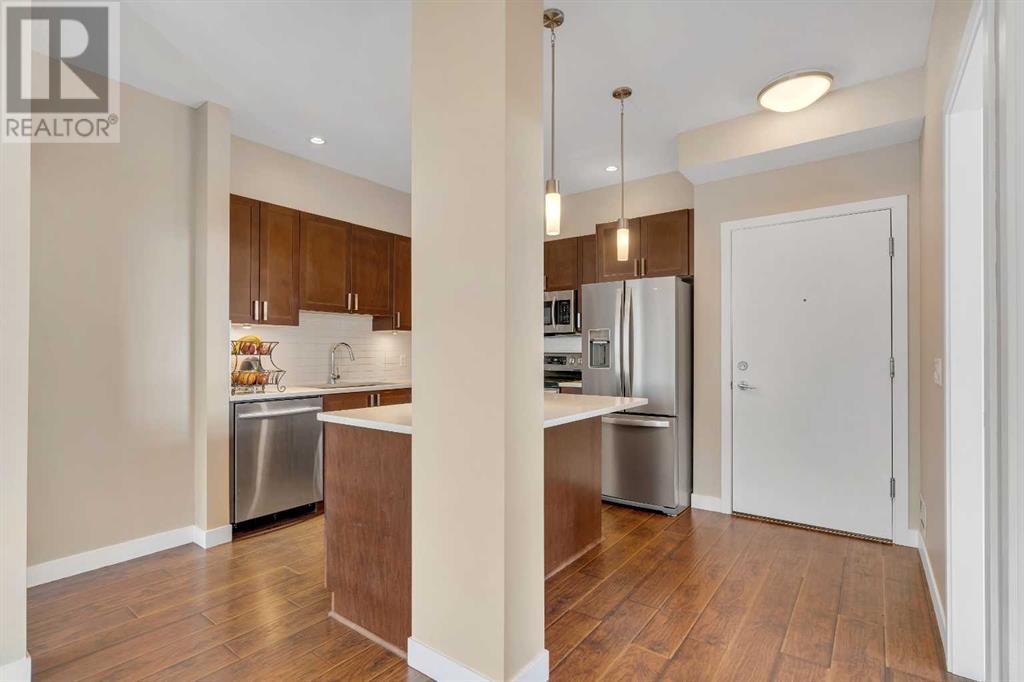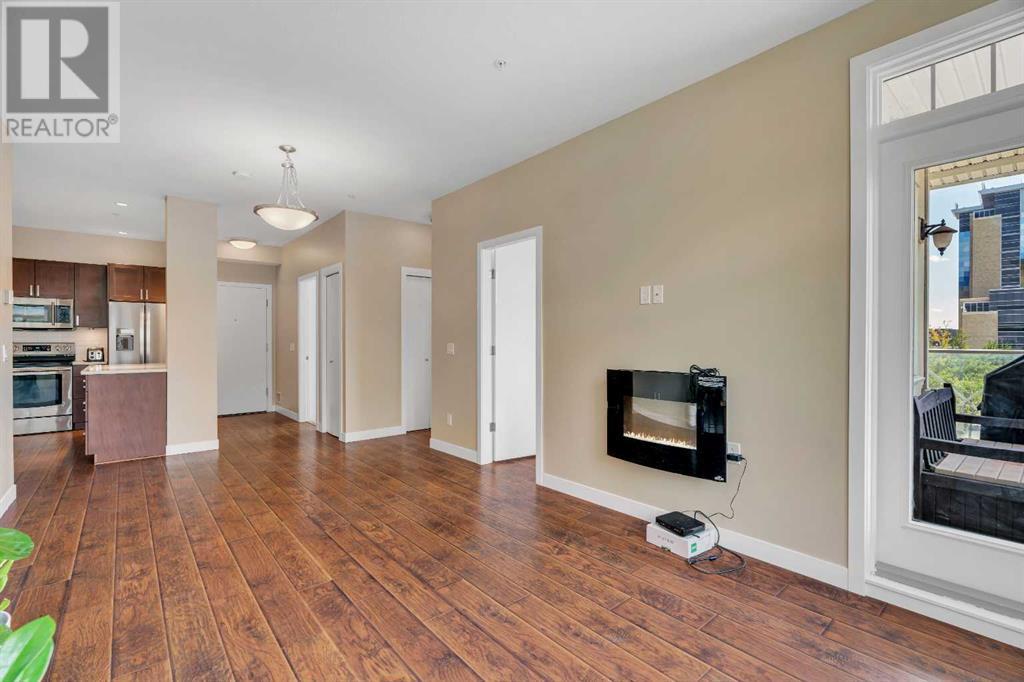311, 22 Auburn Bay Link Se Calgary, Alberta T3M 1Z8
$389,900Maintenance, Common Area Maintenance, Heat, Insurance, Interior Maintenance, Ground Maintenance, Property Management, Reserve Fund Contributions, Sewer, Waste Removal, Water
$507.73 Monthly
Maintenance, Common Area Maintenance, Heat, Insurance, Interior Maintenance, Ground Maintenance, Property Management, Reserve Fund Contributions, Sewer, Waste Removal, Water
$507.73 MonthlyWelcome to 22 Auburn Bay Link SE, where comfort meets convenience in this beautifully designed RARE 3-bedroom, 2-bathroom home. Nestled in a sought-after lake community, you’ll enjoy breathtaking views of the Rocky Mountains right from your patio. Step inside to discover a bright, airy space featuring 9' ceilings and expansive windows that flood the home with natural light. The modern kitchen boasts abundant cabinetry, a brand-new refrigerator, stainless steel appliances, and stunning white quartz countertops. The eating bar island is perfect for casual dining, while the luxury vinyl plank (LVP) flooring adds a touch of elegance throughout. The spacious primary bedroom offers a walk-through closet leading to a full ensuite bathroom. The two additional bedrooms are equally inviting and share a well-appointed 4-piece bathroom. Relax by the electric fireplace in your cozy living room, or step outside to the sunny, southwest-facing covered patio—perfect for entertaining with its BBQ hookup. This pet-friendly complex also includes in-suite laundry, a storage locker, bike storage, and a titled parking stall. Located just across from the South Calgary Health Campus and within walking distance to Auburn Bay Lake, the world’s largest YMCA, and the vibrant Seton Retail District, this home offers unparalleled convenience and lifestyle. (id:48488)
Property Details
| MLS® Number | A2156123 |
| Property Type | Single Family |
| Community Name | Auburn Bay |
| Amenities Near By | Park, Playground, Schools, Shopping |
| Community Features | Pets Allowed With Restrictions |
| Features | Closet Organizers, Gas Bbq Hookup, Parking |
| Parking Space Total | 1 |
| Plan | 1512206 |
Building
| Bathroom Total | 2 |
| Bedrooms Above Ground | 3 |
| Bedrooms Total | 3 |
| Appliances | Washer, Refrigerator, Dishwasher, Stove, Dryer, Microwave Range Hood Combo, Window Coverings |
| Constructed Date | 2015 |
| Construction Material | Poured Concrete, Wood Frame |
| Construction Style Attachment | Attached |
| Cooling Type | None |
| Exterior Finish | Composite Siding, Concrete, Stone |
| Fireplace Present | Yes |
| Fireplace Total | 1 |
| Flooring Type | Carpeted, Ceramic Tile, Vinyl Plank |
| Heating Fuel | Natural Gas |
| Heating Type | In Floor Heating |
| Stories Total | 4 |
| Size Interior | 900 Sqft |
| Total Finished Area | 855 Sqft |
| Type | Apartment |
Parking
| Underground |
Land
| Acreage | No |
| Land Amenities | Park, Playground, Schools, Shopping |
| Size Total Text | Unknown |
| Zoning Description | M-2 |
Rooms
| Level | Type | Length | Width | Dimensions |
|---|---|---|---|---|
| Main Level | 3pc Bathroom | 5.00 Ft x 9.50 Ft | ||
| Main Level | 4pc Bathroom | 4.92 Ft x 7.83 Ft | ||
| Main Level | Bedroom | 12.00 Ft x 7.83 Ft | ||
| Main Level | Bedroom | 7.92 Ft x 8.92 Ft | ||
| Main Level | Kitchen | 13.50 Ft x 13.25 Ft | ||
| Main Level | Living Room | 10.67 Ft x 18.67 Ft | ||
| Main Level | Primary Bedroom | 9.92 Ft x 16.33 Ft |




























