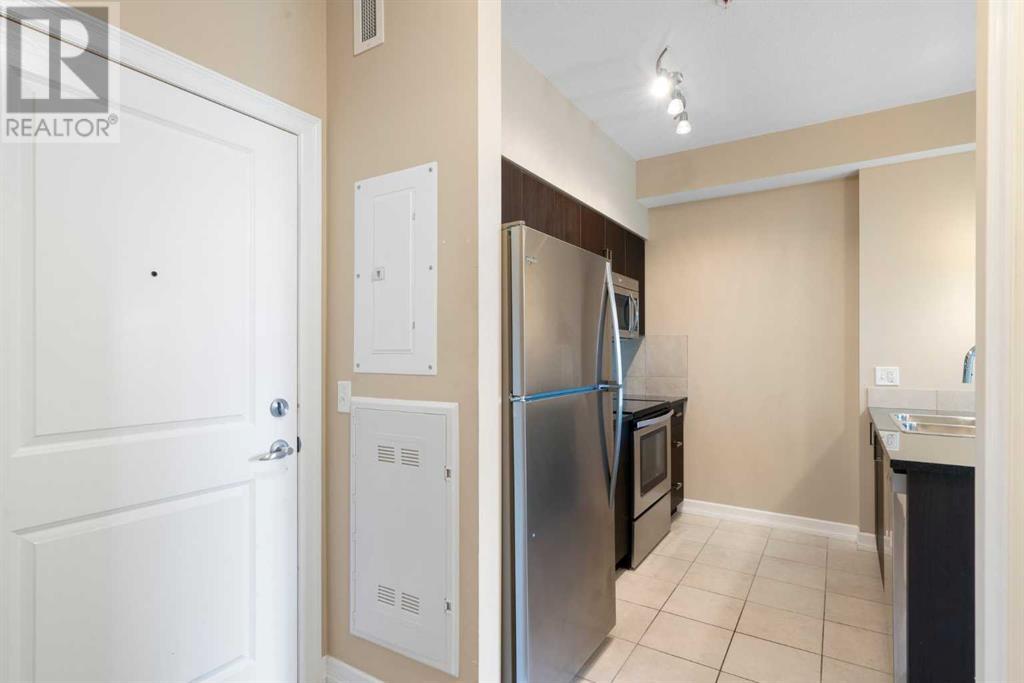312, 117 Copperpond Common Se Calgary, Alberta T2Z 5E2
$239,900Maintenance, Common Area Maintenance, Heat, Insurance, Ground Maintenance, Property Management, Reserve Fund Contributions, Sewer, Waste Removal, Water
$274.95 Monthly
Maintenance, Common Area Maintenance, Heat, Insurance, Ground Maintenance, Property Management, Reserve Fund Contributions, Sewer, Waste Removal, Water
$274.95 MonthlyLOW CONDO FEES - Welcome to your new home or next investment property located in the well maintained complex of Symmetry. Situated in the lovely community of Copperfield, this one bedroom, one bath boast granite counters, Stainless steel appliances. Open concept Kitchen includes eating bar, titled entry, kitchen and bathroom. Carpet flooring in living room and bedroom. In floor heating and covered patio. This unit has Whirlpool stackable in-suite laundry. Assigned outdoor parking stall and an Assigned storage locker separate from the unit. Great location providing easy access to green space with playground, public transportation, great choice of restaurants for those evenings when you don't want to cook and copious shopping options. Convenient access to Deerfoot and Stoney Trail. Please reach out to your favorite Realtor to book your viewing today! (id:48488)
Property Details
| MLS® Number | A2161150 |
| Property Type | Single Family |
| Community Name | Copperfield |
| Amenities Near By | Park, Playground, Schools, Shopping |
| Community Features | Pets Allowed With Restrictions |
| Features | No Animal Home |
| Parking Space Total | 1 |
| Plan | 1511661 |
Building
| Bathroom Total | 1 |
| Bedrooms Above Ground | 1 |
| Bedrooms Total | 1 |
| Appliances | Refrigerator, Oven - Electric, Dishwasher, Microwave Range Hood Combo, Window Coverings, Washer/dryer Stack-up |
| Constructed Date | 2015 |
| Construction Material | Poured Concrete |
| Construction Style Attachment | Attached |
| Cooling Type | None |
| Exterior Finish | Concrete, Vinyl Siding |
| Flooring Type | Carpeted, Ceramic Tile |
| Foundation Type | Poured Concrete |
| Heating Type | In Floor Heating |
| Stories Total | 4 |
| Size Interior | 400 Sqft |
| Total Finished Area | 443.33 Sqft |
| Type | Apartment |
Land
| Acreage | No |
| Land Amenities | Park, Playground, Schools, Shopping |
| Size Total Text | Unknown |
| Zoning Description | M-2 |
Rooms
| Level | Type | Length | Width | Dimensions |
|---|---|---|---|---|
| Main Level | Dining Room | 9.25 Ft x 6.33 Ft | ||
| Main Level | Kitchen | 9.25 Ft x 9.00 Ft | ||
| Main Level | Living Room | 9.25 Ft x 8.67 Ft | ||
| Main Level | Bedroom | 8.83 Ft x 11.58 Ft | ||
| Main Level | 4pc Bathroom | 4.92 Ft x 8.42 Ft |



























