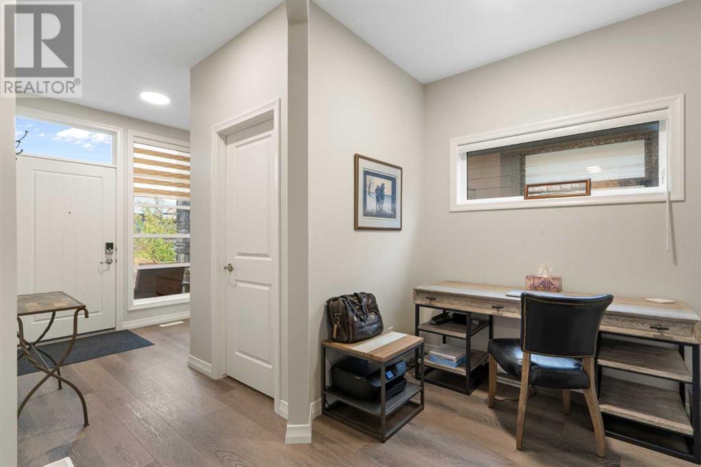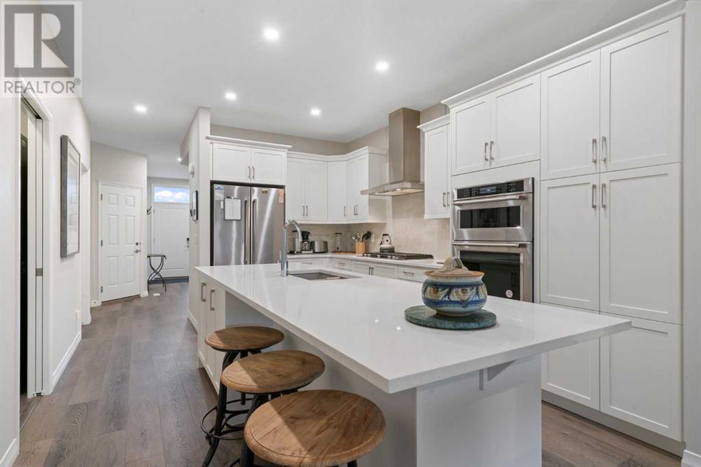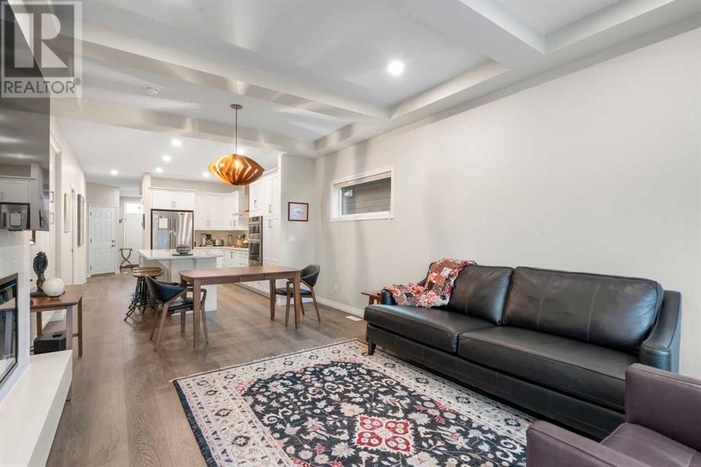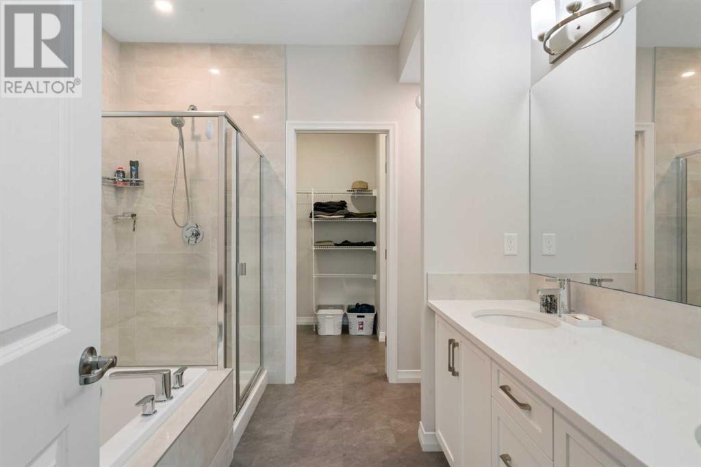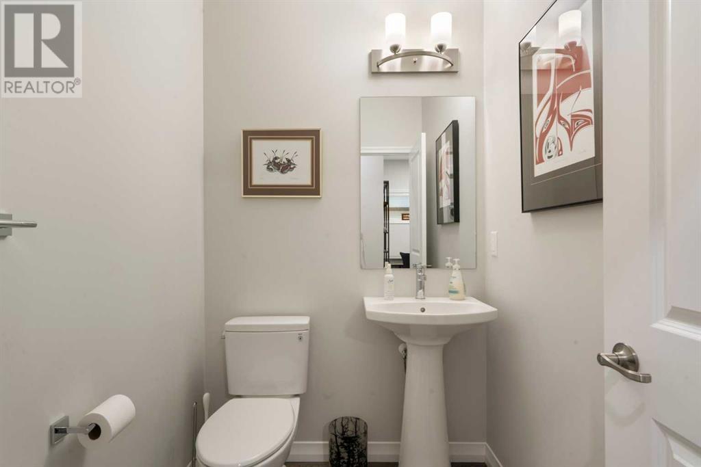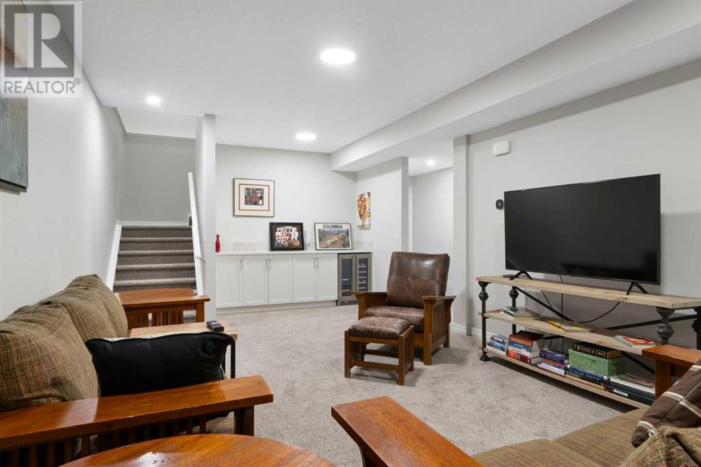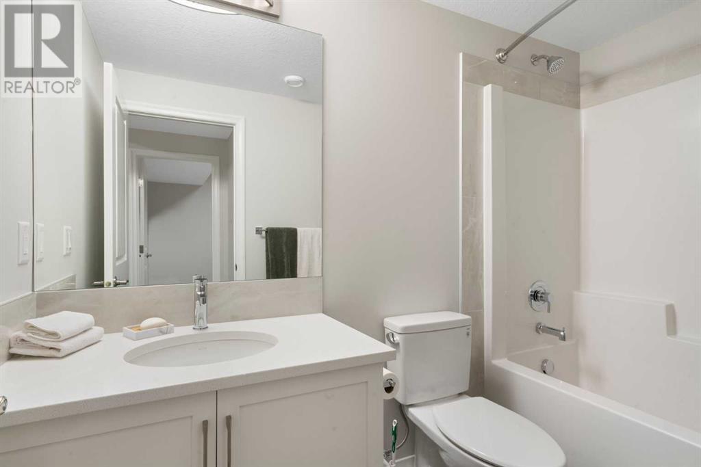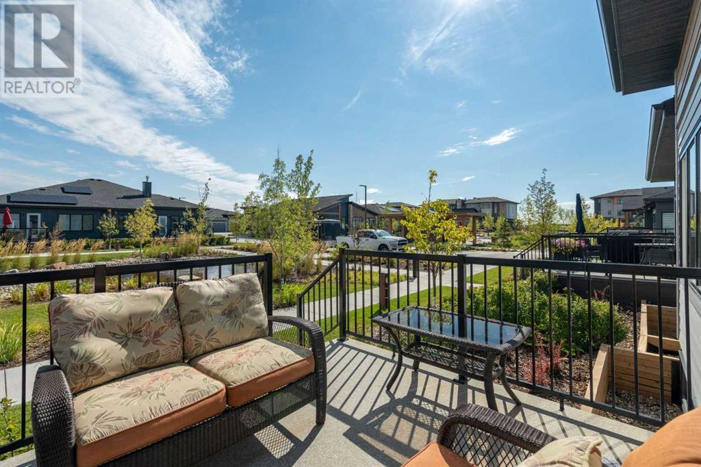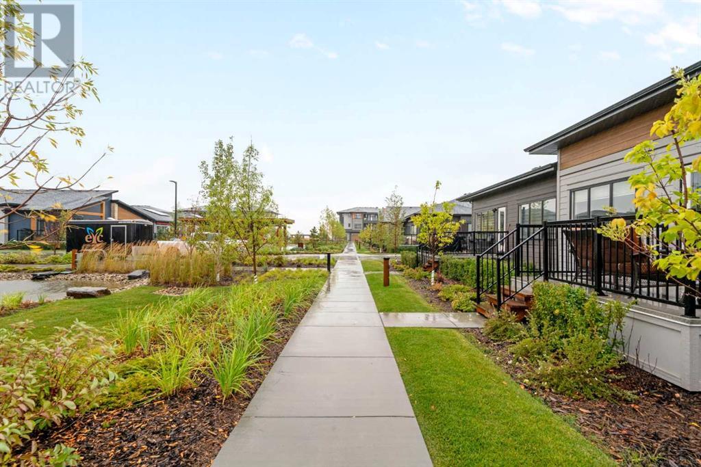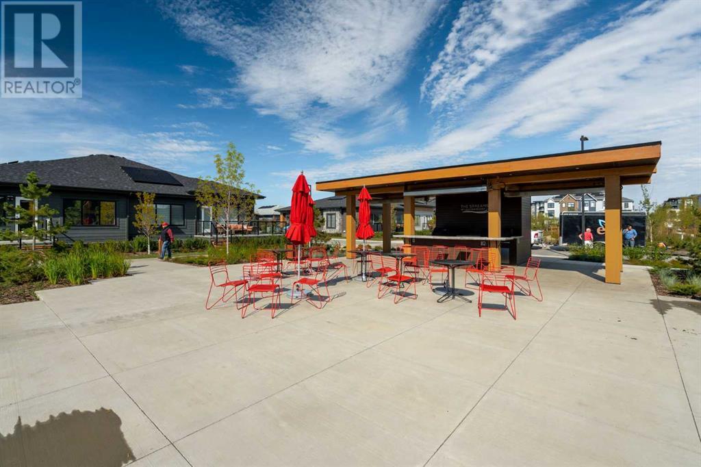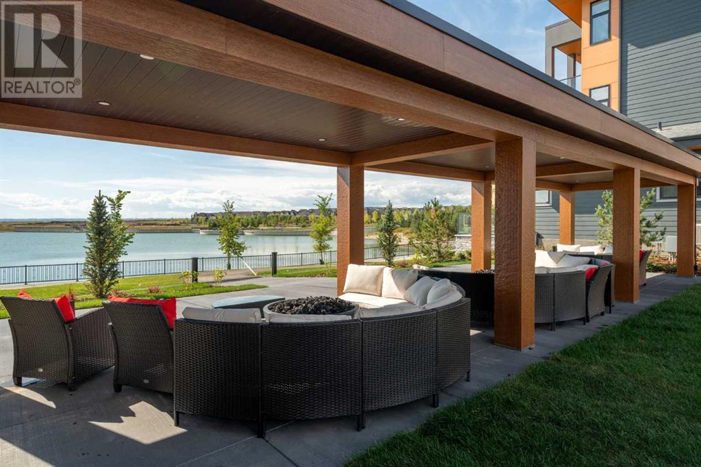336 Marina Cove Se Calgary, Alberta T3M 3P4
$859,900Maintenance, Parking, Property Management, Reserve Fund Contributions, Waste Removal
$323 Monthly
Maintenance, Parking, Property Management, Reserve Fund Contributions, Waste Removal
$323 MonthlyImmerse yourself in the serene living of The Streams of Lake Mahogany with many communal areas to enjoy happy hours and morning coffees with friendly neighbours. These villas are some of the best in Calgary, featuring a large BBQ area fully equipped with heat lamps and tables for gathering, fire pits looking out onto the lake, and beautifully landscaped streams and waterfalls out your back door. This is the only unit for sale in the complex with a fully developed basement, upgraded kitchen including drawers, gas stove and double microwave/oven combo. There is ample room in the foyer with built in bench storage and large walk in closet creating a large, welcoming entrance. The primary bedroom is located on the main floor and includes a large 5 piece ensuite with double vanity, huge walk- in closet with a stacked washer/dryer for your laundry convenience. The kitchen has been upgraded from build with high end drawers, gas stove and double microwave/oven combo. The storage is ample in the kitchen, including a separate pantry area and cupboards in the beautiful quartz island. Flowing into the living room is a fantastic heat conducting fire place with many cool features, not limited to changing the colour of the flames! Additionally, the main floor has a den providing a dedicated space for computer work and home documents. The basement is fully finished with 2 great sized bedrooms, a full bathroom, large family room with a wet bar for when the night is young. There is ample storage in the basement as well as a rough in for additional washer and dryer if you so desire. Additional things to note about these homes is: Tankless Hot water, SMART home - comes with an Alexa, ring doorbell, Kasa Smart Lights, air purification system, central AC, solar panels to help with electricity costs, and duel zone furnace. (id:48488)
Open House
This property has open houses!
12:00 pm
Ends at:3:30 pm
Property Details
| MLS® Number | A2165859 |
| Property Type | Single Family |
| Community Name | Mahogany |
| Amenities Near By | Playground, Recreation Nearby, Schools, Shopping, Water Nearby |
| Community Features | Lake Privileges, Fishing, Pets Allowed |
| Features | See Remarks, Wet Bar, No Animal Home, No Smoking Home, Gas Bbq Hookup, Parking |
| Parking Space Total | 2 |
| Plan | 2211383 |
| Structure | Deck |
Building
| Bathroom Total | 3 |
| Bedrooms Above Ground | 1 |
| Bedrooms Below Ground | 2 |
| Bedrooms Total | 3 |
| Appliances | Range - Gas, Dishwasher, Oven, Microwave Range Hood Combo, Garage Door Opener, Washer & Dryer |
| Architectural Style | Bungalow |
| Basement Development | Finished |
| Basement Type | Full (finished) |
| Constructed Date | 2022 |
| Construction Style Attachment | Semi-detached |
| Cooling Type | Central Air Conditioning |
| Exterior Finish | See Remarks |
| Fireplace Present | Yes |
| Fireplace Total | 1 |
| Flooring Type | Carpeted, Tile, Vinyl Plank |
| Foundation Type | Poured Concrete |
| Half Bath Total | 1 |
| Heating Type | Forced Air |
| Stories Total | 1 |
| Size Interior | 1100 Sqft |
| Total Finished Area | 1081.58 Sqft |
| Type | Duplex |
Parking
| Attached Garage | 1 |
Land
| Acreage | No |
| Fence Type | Not Fenced |
| Land Amenities | Playground, Recreation Nearby, Schools, Shopping, Water Nearby |
| Size Total Text | Unknown |
| Zoning Description | Dc |
Rooms
| Level | Type | Length | Width | Dimensions |
|---|---|---|---|---|
| Basement | 4pc Bathroom | 8.83 Ft x 4.92 Ft | ||
| Basement | Bedroom | 8.92 Ft x 13.83 Ft | ||
| Basement | Bedroom | 12.83 Ft x 10.08 Ft | ||
| Basement | Recreational, Games Room | 12.75 Ft x 21.92 Ft | ||
| Main Level | 2pc Bathroom | 6.17 Ft x 4.92 Ft | ||
| Main Level | 5pc Bathroom | 10.67 Ft x 9.92 Ft | ||
| Main Level | Primary Bedroom | 10.67 Ft x 15.42 Ft | ||
| Main Level | Dining Room | 12.00 Ft x 7.75 Ft | ||
| Main Level | Foyer | 9.50 Ft x 6.00 Ft | ||
| Main Level | Kitchen | 12.00 Ft x 15.42 Ft | ||
| Main Level | Living Room | 12.00 Ft x 12.25 Ft | ||
| Main Level | Den | 7.75 Ft x 7.08 Ft |



