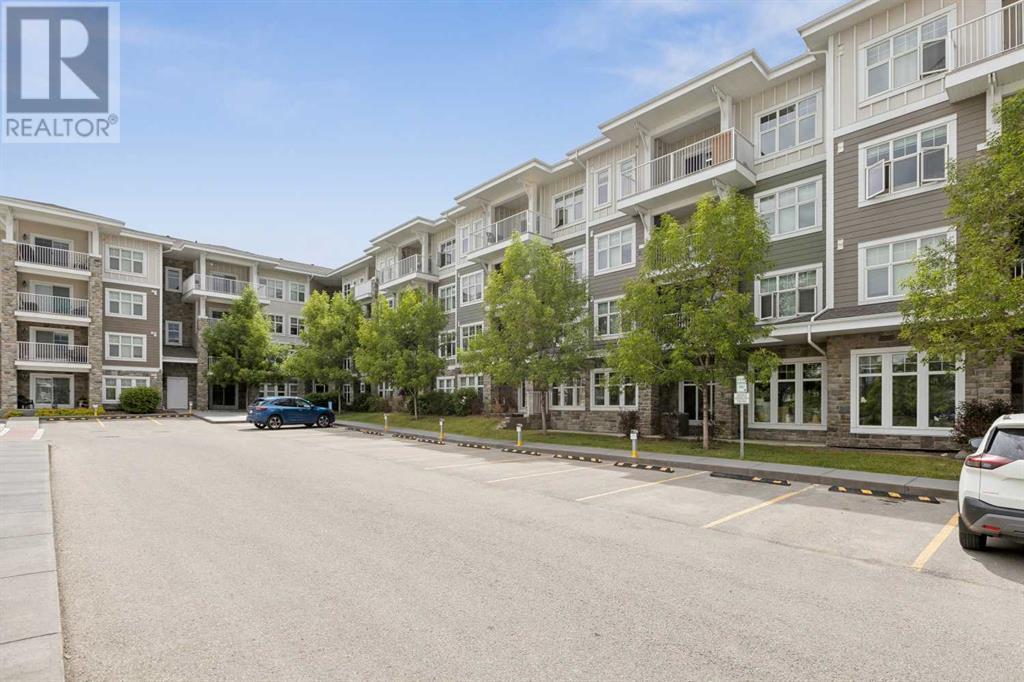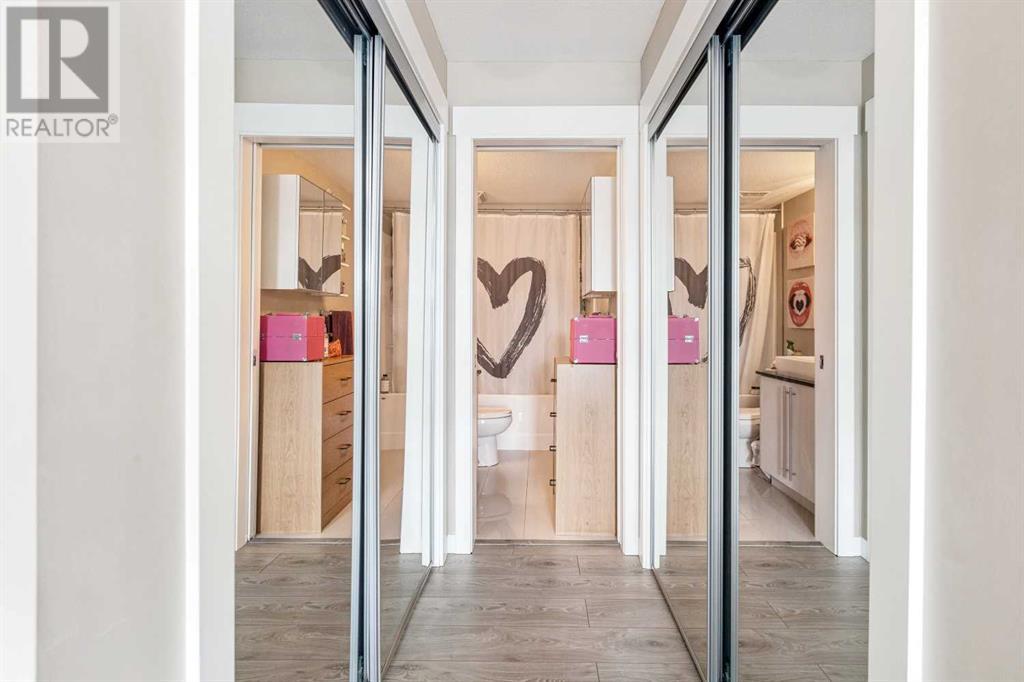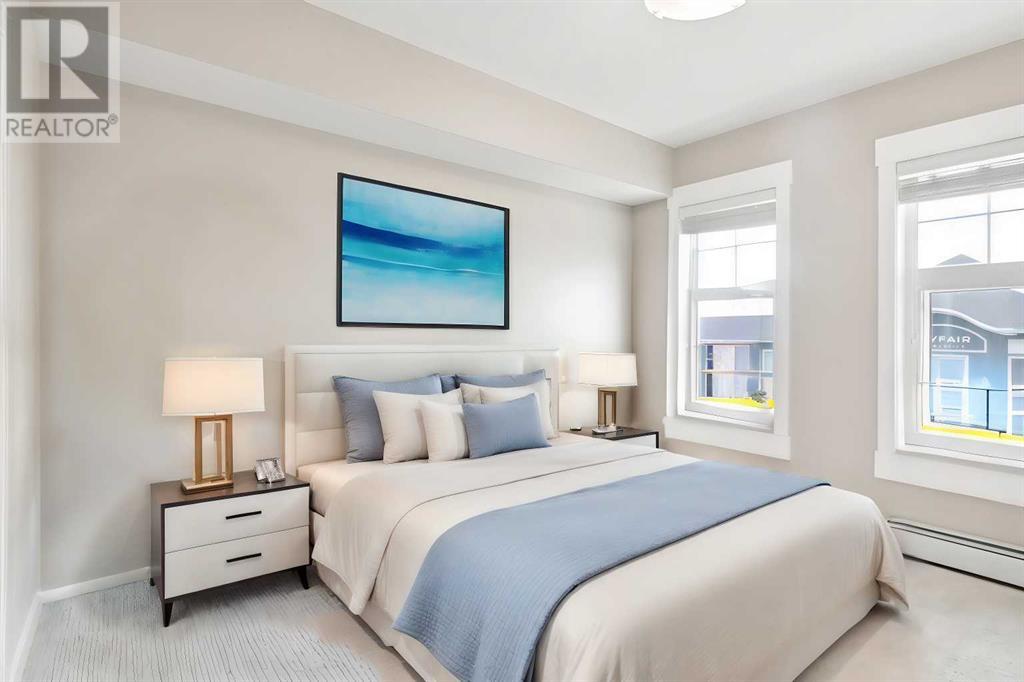3407, 11 Mahogany Row Se Calgary, Alberta T3M 2L6
$399,000Maintenance, Condominium Amenities, Heat, Insurance, Ground Maintenance, Parking, Property Management, Reserve Fund Contributions, Sewer, Waste Removal, Water
$483.28 Monthly
Maintenance, Condominium Amenities, Heat, Insurance, Ground Maintenance, Parking, Property Management, Reserve Fund Contributions, Sewer, Waste Removal, Water
$483.28 MonthlyDiscover the allure of lakeside living in this stunning spacious TOP FLOOR 2-bed, 2-bath apartment with an office nook, nestled in the coveted community of Mahogany. Move-in ready, this spacious home is a modern oasis for those who value contemporary style, low-maintenance living, and proximity to Mahogany Lake, shopping, and all the amenities. Step into your dream home boasting luxury vinyl plank throughout (the secondary bedroom is the only one with the carpet), built-in closets, and a thoughtful layout designed for comfort. Just a brief stroll from the Mahogany Lake Beach Club, this residence offers easy access to serene outdoor escapes. The kitchen is a chef's delight with stainless steel appliances, a functional sit-up island, ample cabinet space, and granite countertops in both the kitchen and bathrooms. Enjoy the convenience of an in-unit washer/dryer, titled underground parking with a storage locker, and a large balcony with Calgary downtown views primed for summer relaxation with a natural gas line for your BBQ. Only a brief 4-minute stroll to Mahogany’s West Beach, where you can take advantage of picnic areas, a playground, beach volleyball, basketball courts, a fire pit, a dock, a fishing pier, and a day complex with washrooms and changing facilities. Whether you're enjoying winter skating parties, summer beach barbecues, or leisurely autumn walks, Mahogany offers everything you need for a rich outdoor lifestyle throughout the year! This apartment is ideal for both first-time home buyers and savvy investors alike. Cats and Dogs under 20 lbs are allowed (max 2 pets) with board approval. Book a showing today and view 3D iGuide Virtual tour now! (id:48488)
Property Details
| MLS® Number | A2159349 |
| Property Type | Single Family |
| Community Name | Mahogany |
| Amenities Near By | Park, Playground, Schools, Shopping, Water Nearby |
| Community Features | Lake Privileges, Pets Allowed With Restrictions |
| Features | Elevator, No Smoking Home, Gas Bbq Hookup, Parking |
| Parking Space Total | 1 |
| Plan | 1511301 |
Building
| Bathroom Total | 2 |
| Bedrooms Above Ground | 2 |
| Bedrooms Total | 2 |
| Appliances | Refrigerator, Dishwasher, Stove, Microwave Range Hood Combo, Window Coverings, Garage Door Opener, Washer & Dryer |
| Architectural Style | Low Rise |
| Basement Type | None |
| Constructed Date | 2015 |
| Construction Material | Wood Frame |
| Construction Style Attachment | Attached |
| Cooling Type | None |
| Exterior Finish | Composite Siding |
| Flooring Type | Carpeted, Ceramic Tile, Vinyl Plank |
| Foundation Type | Poured Concrete |
| Heating Fuel | Natural Gas |
| Heating Type | Baseboard Heaters |
| Stories Total | 4 |
| Size Interior | 800 Sqft |
| Total Finished Area | 831.44 Sqft |
| Type | Apartment |
Parking
| Garage | |
| Heated Garage | |
| Underground |
Land
| Acreage | No |
| Land Amenities | Park, Playground, Schools, Shopping, Water Nearby |
| Size Total Text | Unknown |
| Zoning Description | M-x1 |
Rooms
| Level | Type | Length | Width | Dimensions |
|---|---|---|---|---|
| Main Level | 4pc Bathroom | 2.49 M x 1.47 M | ||
| Main Level | 4pc Bathroom | 1.45 M x 2.49 M | ||
| Main Level | Bedroom | 4.17 M x 2.92 M | ||
| Main Level | Dining Room | 1.88 M x 2.39 M | ||
| Main Level | Kitchen | 2.62 M x 3.05 M | ||
| Main Level | Living Room | 4.47 M x 4.72 M | ||
| Main Level | Office | 1.63 M x 1.42 M | ||
| Main Level | Primary Bedroom | 3.81 M x 3.38 M |




































