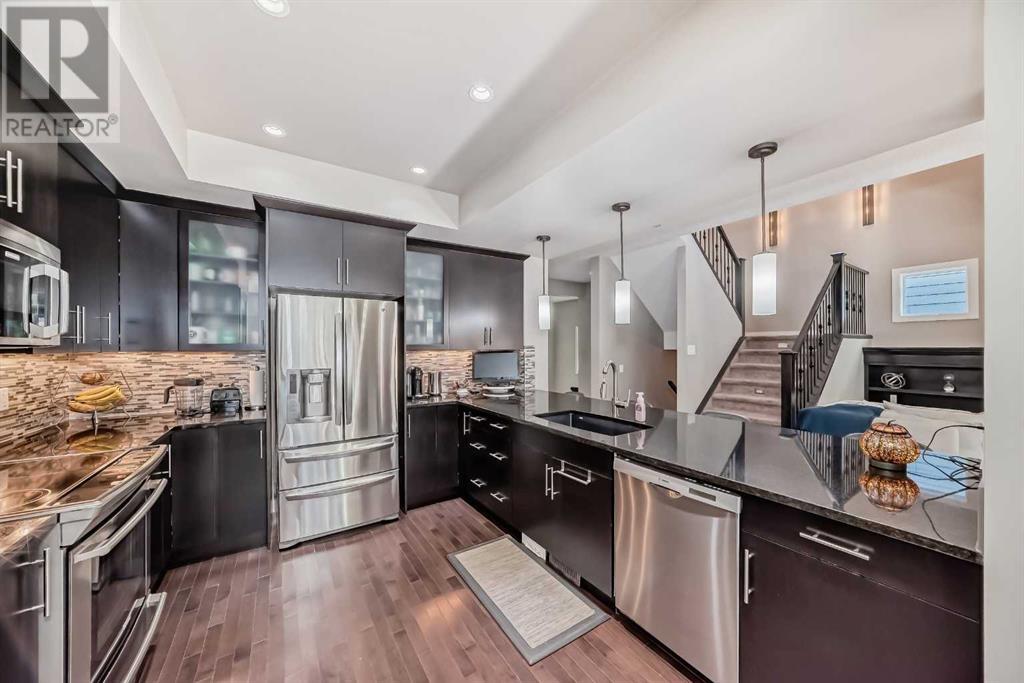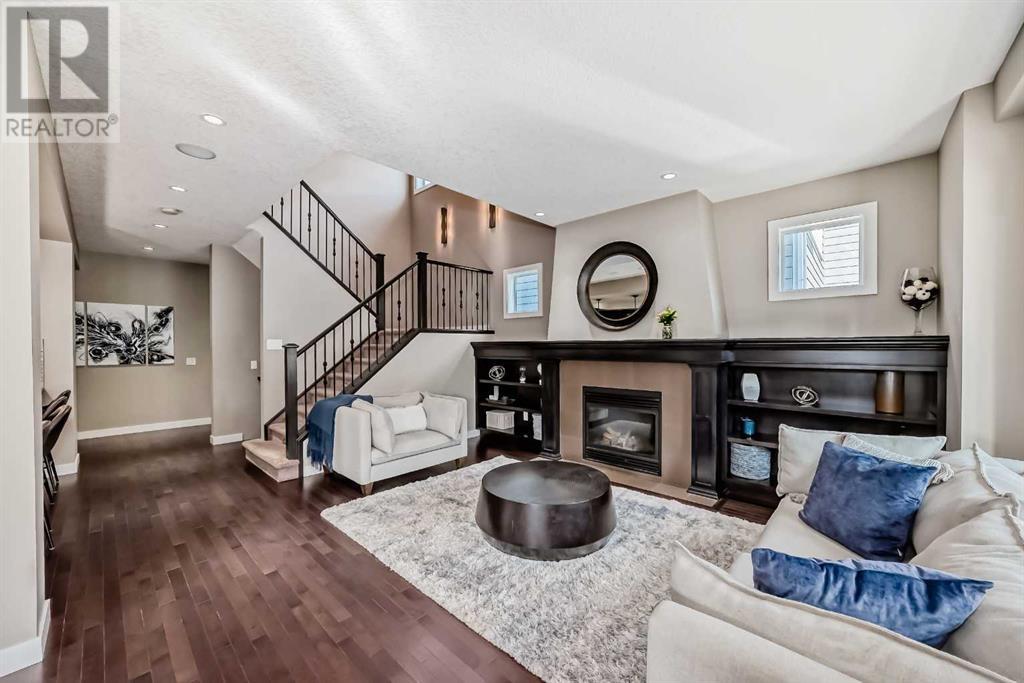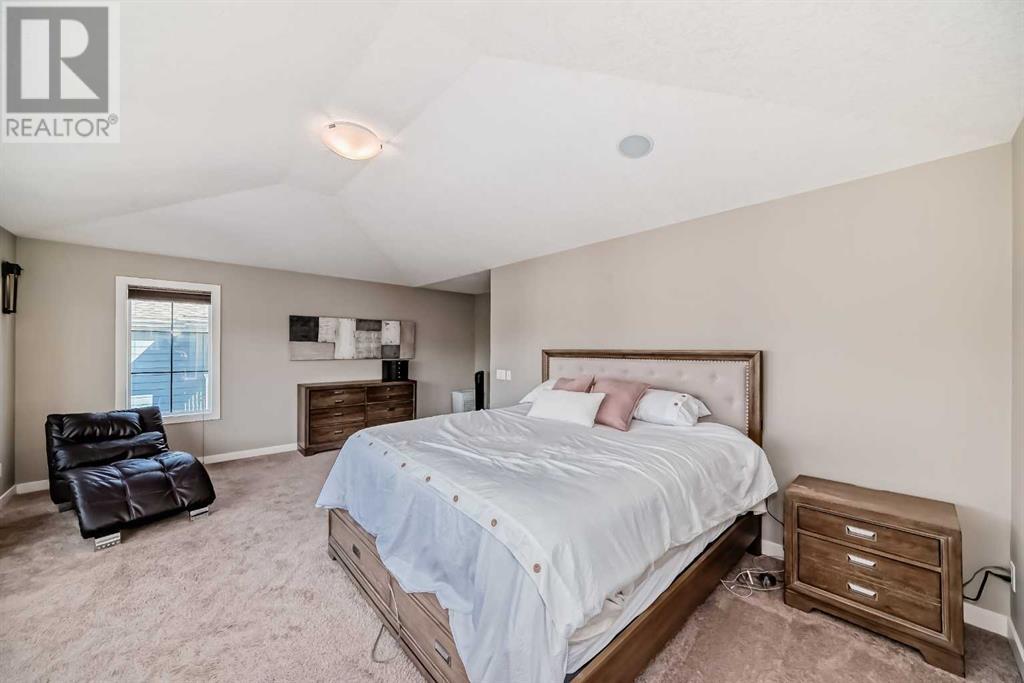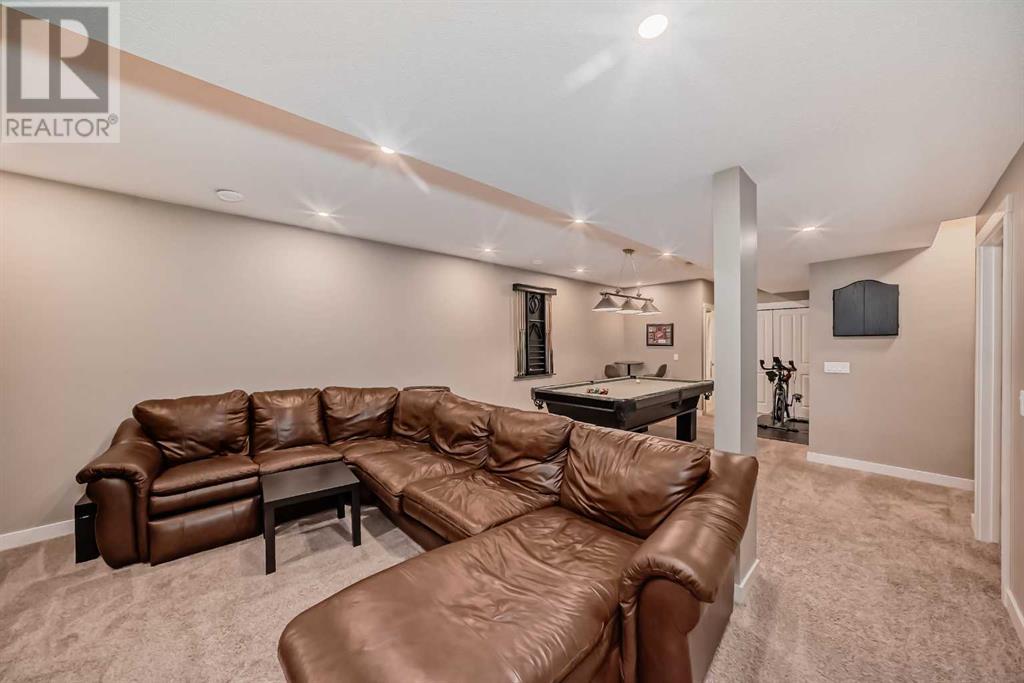4 Bedroom
4 Bathroom
2600 Sqft
Fireplace
Central Air Conditioning
Forced Air
Landscaped, Lawn
$847,500
Welcome to this stunning, lake-community home, just a short walk from the water! Perfectly located, this elegant and modern home is loaded with upgrades and designed for both style and functionality. Step into a bright and spacious foyer with a walk-in closet, rich hardwood floors, and soaring 9' ceilings. The main floor features a versatile office/den that could serve as a fifth bedroom, complete with a window, closet, and doors. The dream kitchen is a chef's delight, boasting granite countertops, professional-grade stainless steel appliances, and designer cabinetry with ceiling details that add to its glamour.The open-concept living and dining area is perfect for entertaining, featuring a cozy gas fireplace with custom built-ins, wrought iron railings, and large windows that flood the space with natural light.Upstairs, you'll find a massive bonus room with a unique bulkhead design and 7.1 surround sound, providing the perfect space for movie nights or family gatherings. The thoughtfully designed layout separates the two kids' or guest bedrooms from the luxurious Master suite. The Master bedroom is a true retreat with vaulted ceilings, a walk-in closet, and a spa-like ensuite featuring dual vanities, a large soaker tub, and a tiled shower with body sprays.The fully finished basement offers a smart layout that includes a media area, recreation space, a bedroom, a 5-piece bathroom, and ample storage space, making it the perfect spot for both relaxation and practicality.Enjoy the outdoors in your south-facing backyard, complete with an oversized deck, cedar surround and privacy pergola, a hot tub, and an underground sprinkler system. Other upgrades include a Kinetico water softener, Vacuflo system and Central Air Conditioning. This home also offers an oversized garage for all your storage needs.Located just a short walk from the lake, this property offers the perfect blend of luxury, convenience, and lifestyle, making it an exceptional place to call home! (id:48488)
Property Details
|
MLS® Number
|
A2166135 |
|
Property Type
|
Single Family |
|
Community Name
|
Mahogany |
|
Amenities Near By
|
Park, Playground, Water Nearby |
|
Community Features
|
Lake Privileges |
|
Features
|
Level |
|
Parking Space Total
|
2 |
|
Plan
|
1014102 |
|
Structure
|
Deck |
Building
|
Bathroom Total
|
4 |
|
Bedrooms Above Ground
|
3 |
|
Bedrooms Below Ground
|
1 |
|
Bedrooms Total
|
4 |
|
Appliances
|
Washer, Refrigerator, Dishwasher, Stove, Dryer, Window Coverings |
|
Basement Development
|
Finished |
|
Basement Type
|
Full (finished) |
|
Constructed Date
|
2011 |
|
Construction Material
|
Wood Frame |
|
Construction Style Attachment
|
Detached |
|
Cooling Type
|
Central Air Conditioning |
|
Exterior Finish
|
Stucco |
|
Fireplace Present
|
Yes |
|
Fireplace Total
|
1 |
|
Flooring Type
|
Carpeted, Ceramic Tile, Hardwood |
|
Foundation Type
|
Poured Concrete |
|
Half Bath Total
|
1 |
|
Heating Type
|
Forced Air |
|
Stories Total
|
2 |
|
Size Interior
|
2600 Sqft |
|
Total Finished Area
|
2555.8 Sqft |
|
Type
|
House |
Parking
Land
|
Acreage
|
No |
|
Fence Type
|
Fence |
|
Land Amenities
|
Park, Playground, Water Nearby |
|
Landscape Features
|
Landscaped, Lawn |
|
Size Depth
|
34.99 M |
|
Size Frontage
|
10.99 M |
|
Size Irregular
|
384.00 |
|
Size Total
|
384 M2|4,051 - 7,250 Sqft |
|
Size Total Text
|
384 M2|4,051 - 7,250 Sqft |
|
Zoning Description
|
R-1n |
Rooms
| Level |
Type |
Length |
Width |
Dimensions |
|
Lower Level |
Recreational, Games Room |
|
|
15.17 Ft x 28.92 Ft |
|
Lower Level |
Bedroom |
|
|
9.75 Ft x 12.58 Ft |
|
Lower Level |
4pc Bathroom |
|
|
.00 Ft x .00 Ft |
|
Main Level |
Other |
|
|
9.33 Ft x 8.92 Ft |
|
Main Level |
Kitchen |
|
|
12.75 Ft x 12.92 Ft |
|
Main Level |
2pc Bathroom |
|
|
.00 Ft x .00 Ft |
|
Main Level |
Dining Room |
|
|
12.75 Ft x 14.75 Ft |
|
Main Level |
Living Room |
|
|
14.00 Ft x 16.17 Ft |
|
Main Level |
Den |
|
|
10.08 Ft x 10.08 Ft |
|
Upper Level |
Bonus Room |
|
|
12.50 Ft x 15.92 Ft |
|
Upper Level |
Primary Bedroom |
|
|
19.92 Ft x 13.58 Ft |
|
Upper Level |
Bedroom |
|
|
11.08 Ft x 10.08 Ft |
|
Upper Level |
Bedroom |
|
|
12.42 Ft x 10.83 Ft |
|
Upper Level |
5pc Bathroom |
|
|
.00 Ft x .00 Ft |
|
Upper Level |
4pc Bathroom |
|
|
.00 Ft x .00 Ft |





















































