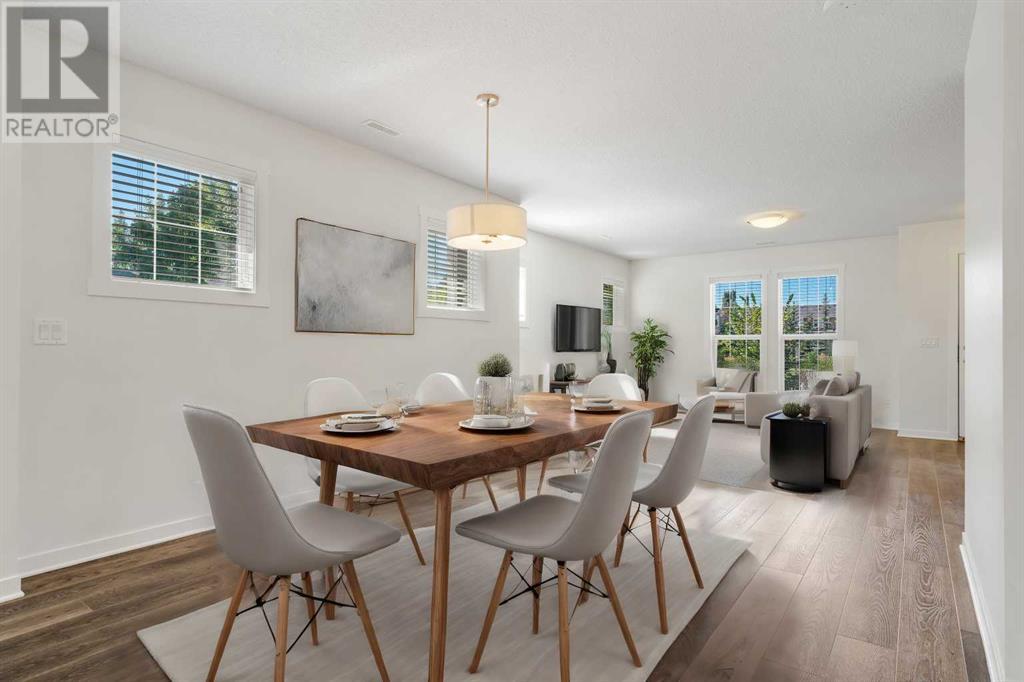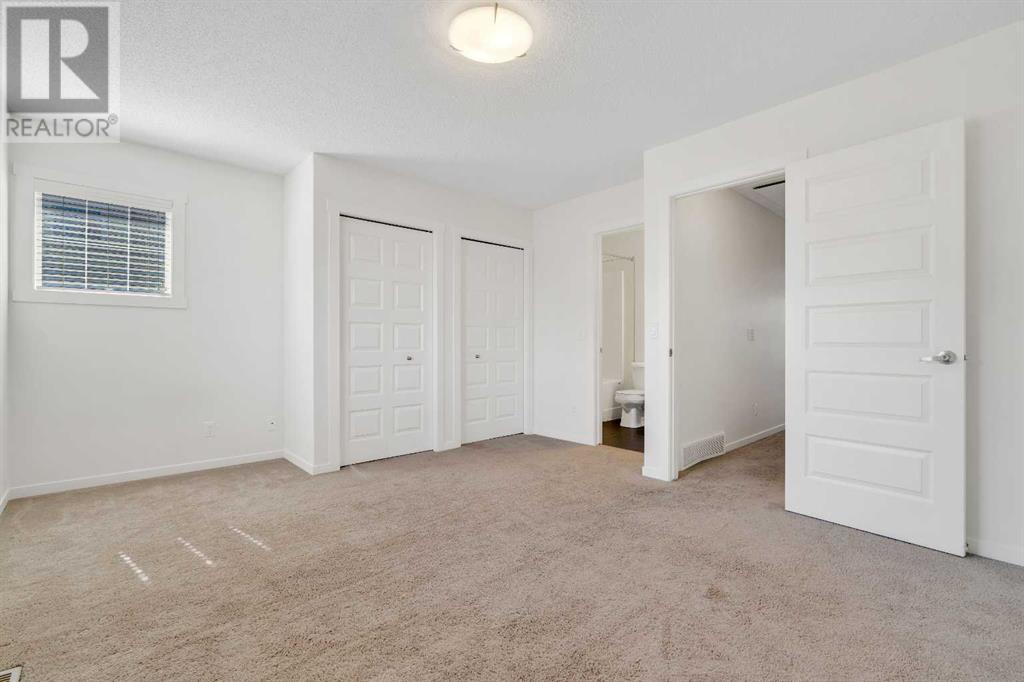36 Auburn Bay Link Se Calgary, Alberta T3M 1S8
$419,900Maintenance, Condominium Amenities, Common Area Maintenance, Parking, Property Management, Reserve Fund Contributions
$301.32 Monthly
Maintenance, Condominium Amenities, Common Area Maintenance, Parking, Property Management, Reserve Fund Contributions
$301.32 MonthlyEND UNIT- WALK TO LAKE - PET FRIENDLY WITH PRIVATE YARD- Welcome to Auburn Bay, where lakeside living meets modern convenience. This charming townhouse offers the perfect blend of comfort and practicality, ideal for first-time buyers or those looking to downsize. Step inside to find a spacious, open-concept main floor that flows seamlessly from the living room to the dining area and kitchen, creating a welcoming space for everyday living and entertaining. The kitchen is well-equipped with sleek granite countertops, stainless steel appliances, a pantry, and a handy utility closet to keep everything organized. Large windows throughout flood the space with natural light, enhancing the warm, inviting atmosphere. Upstairs, you’ll find not one but two generous primary suites, each with its own 4-piece ensuite and dual closets, providing a comfortable retreat for everyone in the household. The upper level also features the convenience of laundry facilities, making everyday chores a breeze. Outside, a fenced yard offers space for pets or summer BBQs, and the assigned parking spot right behind the unit adds an extra layer of convenience. With vinyl flooring on the main floor, this home is not only stylish but easy to maintain. Living in Auburn Bay means access to an array of year-round activities, thanks to the lake and nearby parks. Whether you’re into paddleboarding in the summer, skating in the winter, or simply enjoying the outdoors, there’s something for everyone. Plus, the vibrant Seton shopping area is just minutes away, featuring restaurants, a Cineplex, and the South Health Campus for added peace of mind. All of this comes with low condo fees, making this townhouse a smart and affordable choice in one of Calgary’s most desirable communities. (id:48488)
Property Details
| MLS® Number | A2163437 |
| Property Type | Single Family |
| Community Name | Auburn Bay |
| Amenities Near By | Park, Playground, Recreation Nearby, Schools, Shopping, Water Nearby |
| Community Features | Lake Privileges, Fishing, Pets Allowed With Restrictions |
| Features | Back Lane, Parking |
| Parking Space Total | 1 |
| Plan | 1313178 |
Building
| Bathroom Total | 3 |
| Bedrooms Above Ground | 2 |
| Bedrooms Total | 2 |
| Appliances | Washer, Refrigerator, Dishwasher, Stove, Dryer, Microwave Range Hood Combo, Window Coverings |
| Basement Type | None |
| Constructed Date | 2013 |
| Construction Material | Wood Frame |
| Construction Style Attachment | Attached |
| Cooling Type | None |
| Flooring Type | Carpeted, Tile, Vinyl Plank |
| Foundation Type | Poured Concrete |
| Half Bath Total | 1 |
| Heating Fuel | Natural Gas |
| Heating Type | Forced Air |
| Stories Total | 2 |
| Size Interior | 1200 Sqft |
| Total Finished Area | 1228.65 Sqft |
| Type | Row / Townhouse |
Land
| Acreage | No |
| Fence Type | Fence |
| Land Amenities | Park, Playground, Recreation Nearby, Schools, Shopping, Water Nearby |
| Size Total Text | Unknown |
| Zoning Description | M-1 |
Rooms
| Level | Type | Length | Width | Dimensions |
|---|---|---|---|---|
| Main Level | Kitchen | 13.50 Ft x 13.17 Ft | ||
| Main Level | Furnace | 6.25 Ft x 5.83 Ft | ||
| Main Level | Dining Room | 11.50 Ft x 12.92 Ft | ||
| Main Level | 2pc Bathroom | 3.33 Ft x 7.00 Ft | ||
| Main Level | Living Room | 17.17 Ft x 13.08 Ft | ||
| Upper Level | Primary Bedroom | 15.08 Ft x 14.83 Ft | ||
| Upper Level | Bedroom | 15.17 Ft x 13.17 Ft | ||
| Upper Level | 4pc Bathroom | 7.83 Ft x 5.00 Ft | ||
| Upper Level | 4pc Bathroom | 7.83 Ft x 5.00 Ft |






















