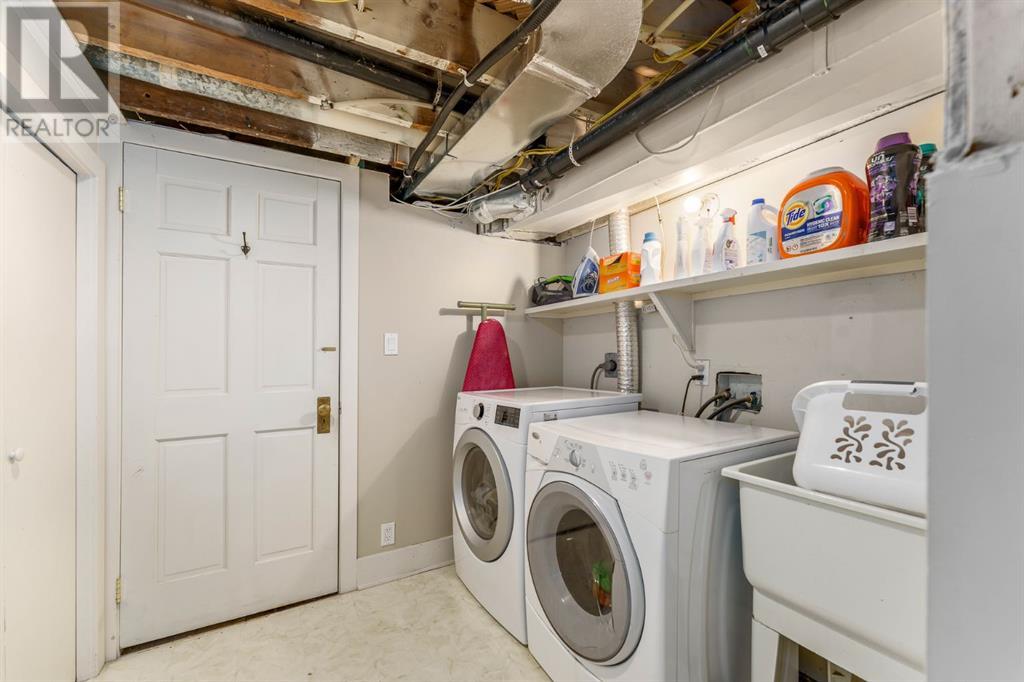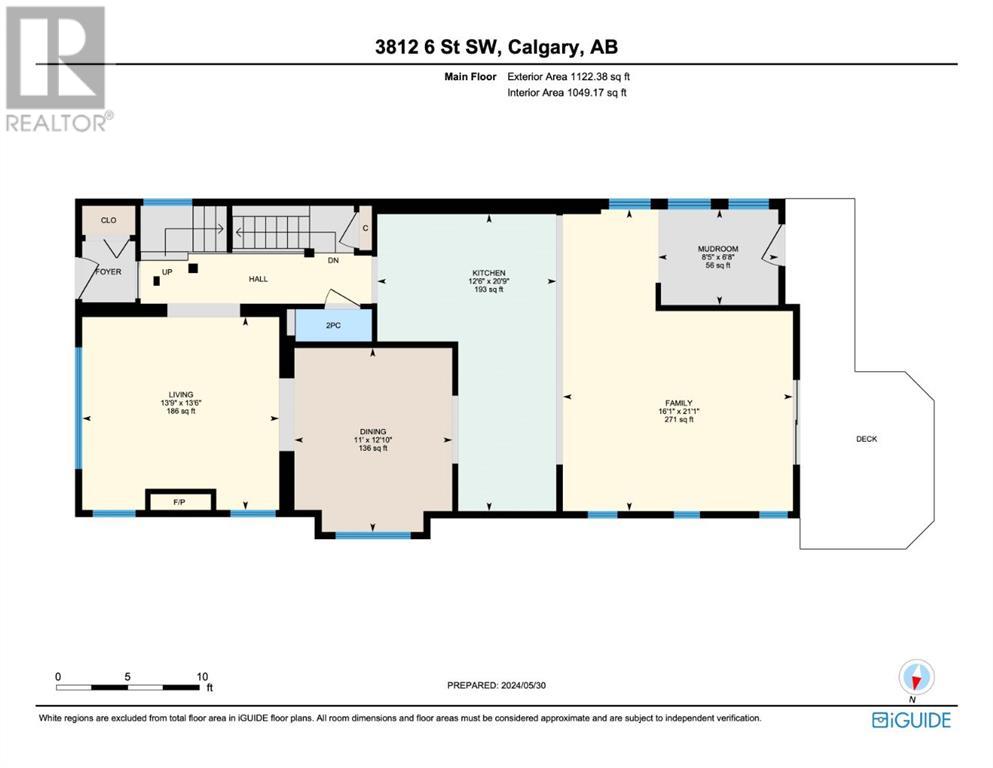4 Bedroom
4 Bathroom
2000 Sqft
Fireplace
None
Other, Forced Air
Landscaped
$1,475,000
Seize the chance to own a distinctive 1913 Elbow Park home on one of the neighbourhood’s most sought-after tree-lined streets. With over 2850 sq.ft. of interior living space, this residence has been meticulously updated while preserving its original charm. The 2014 addition, completed with permits, updated the home’s wiring, replaced the entire roof (with hail resistant shingles) and upgraded the attic insulation. Situated higher than its neighbours, this house did not flood in 2013.Enjoy fantastic curb appeal with a west-facing front porch and delightful period details. Step inside to find a formal living room and a generously sized dining room, both with leaded glass windows. Original elements include an original wood-burning fireplace (with a gas lighter), hardwood floors, working wood pocket doors, a built-in wood sideboard, and a stunning wood banister. The spacious family room has patio doors leading to the low maintenance backyard. The chef’s kitchen, new in 2020, boasts stainless steel appliances, quartz countertops, and a coffee station with bar sink and bar fridge. Additionally, this floor includes a mudroom with access to a detached garage and a convenient two-piece bathroom.Upstairs, the primary suite features hardwood floors, a beautifully renovated three-piece ensuite (2020), ample storage, and a private balcony. Two additional bedrooms and a family bathroom complete the second level. The full basement includes a large family room, a spacious 4th bedroom, a dedicated office area, laundry, storage , and a full bathroom.The newer oversized single-car garage accommodates most SUVs, and the low-maintenance yard backs onto a paved alley with no restrictions on building a larger garage.Located in the prime area of Elbow Park, 3812 6 St SW offers proximity to all levels of schools, including Western, Rideau Park, and Elbow Park schools. Enjoy easy access to playgrounds, the river pathway, outdoor tennis courts, the community hall, a dog park, the Glencoe Club, the #3 bus route, and the vibrant shops and restaurants of Mission. (id:48488)
Property Details
|
MLS® Number
|
A2164719 |
|
Property Type
|
Single Family |
|
Community Name
|
Elbow Park |
|
Amenities Near By
|
Park, Playground, Recreation Nearby, Schools, Shopping |
|
Features
|
Treed, Back Lane, Wood Windows, Level, Gas Bbq Hookup |
|
Parking Space Total
|
1 |
|
Plan
|
5584r |
|
Structure
|
Shed, Deck |
Building
|
Bathroom Total
|
4 |
|
Bedrooms Above Ground
|
3 |
|
Bedrooms Below Ground
|
1 |
|
Bedrooms Total
|
4 |
|
Appliances
|
Refrigerator, Range - Gas, Dishwasher, Oven, Garburator, Microwave Range Hood Combo, Window Coverings, Washer & Dryer |
|
Basement Development
|
Finished |
|
Basement Type
|
Full (finished) |
|
Constructed Date
|
1913 |
|
Construction Material
|
Wood Frame |
|
Construction Style Attachment
|
Detached |
|
Cooling Type
|
None |
|
Fire Protection
|
Smoke Detectors |
|
Fireplace Present
|
Yes |
|
Fireplace Total
|
1 |
|
Flooring Type
|
Hardwood, Tile |
|
Foundation Type
|
Poured Concrete |
|
Half Bath Total
|
1 |
|
Heating Fuel
|
Natural Gas |
|
Heating Type
|
Other, Forced Air |
|
Stories Total
|
2 |
|
Size Interior
|
2000 Sqft |
|
Total Finished Area
|
1998.5 Sqft |
|
Type
|
House |
Parking
Land
|
Acreage
|
No |
|
Fence Type
|
Fence |
|
Land Amenities
|
Park, Playground, Recreation Nearby, Schools, Shopping |
|
Landscape Features
|
Landscaped |
|
Size Depth
|
38.1 M |
|
Size Frontage
|
10.06 M |
|
Size Irregular
|
383.00 |
|
Size Total
|
383 M2|4,051 - 7,250 Sqft |
|
Size Total Text
|
383 M2|4,051 - 7,250 Sqft |
|
Zoning Description
|
R-c1 |
Rooms
| Level |
Type |
Length |
Width |
Dimensions |
|
Basement |
Office |
|
|
2.03 M x 1.93 M |
|
Basement |
Furnace |
|
|
3.07 M x 1.17 M |
|
Basement |
3pc Bathroom |
|
|
2.82 M x 1.83 M |
|
Lower Level |
Recreational, Games Room |
|
|
6.20 M x 4.75 M |
|
Lower Level |
Bedroom |
|
|
5.97 M x 3.45 M |
|
Lower Level |
Laundry Room |
|
|
5.35 M x 3.18 M |
|
Lower Level |
Storage |
|
|
4.60 M x 2.82 M |
|
Main Level |
Living Room |
|
|
4.12 M x 4.19 M |
|
Main Level |
Dining Room |
|
|
3.91 M x 3.35 M |
|
Main Level |
Family Room |
|
|
6.43 M x 4.90 M |
|
Main Level |
Kitchen |
|
|
6.33 M x 3.81 M |
|
Main Level |
Other |
|
|
2.57 M x 2.03 M |
|
Main Level |
2pc Bathroom |
|
|
1.63 M x .70 M |
|
Upper Level |
Primary Bedroom |
|
|
5.66 M x 4.57 M |
|
Upper Level |
3pc Bathroom |
|
|
2.67 M x 1.83 M |
|
Upper Level |
Bedroom |
|
|
4.14 M x 3.41 M |
|
Upper Level |
Bedroom |
|
|
4.17 M x 2.57 M |
|
Upper Level |
4pc Bathroom |
|
|
2.91 M x 2.16 M |








































