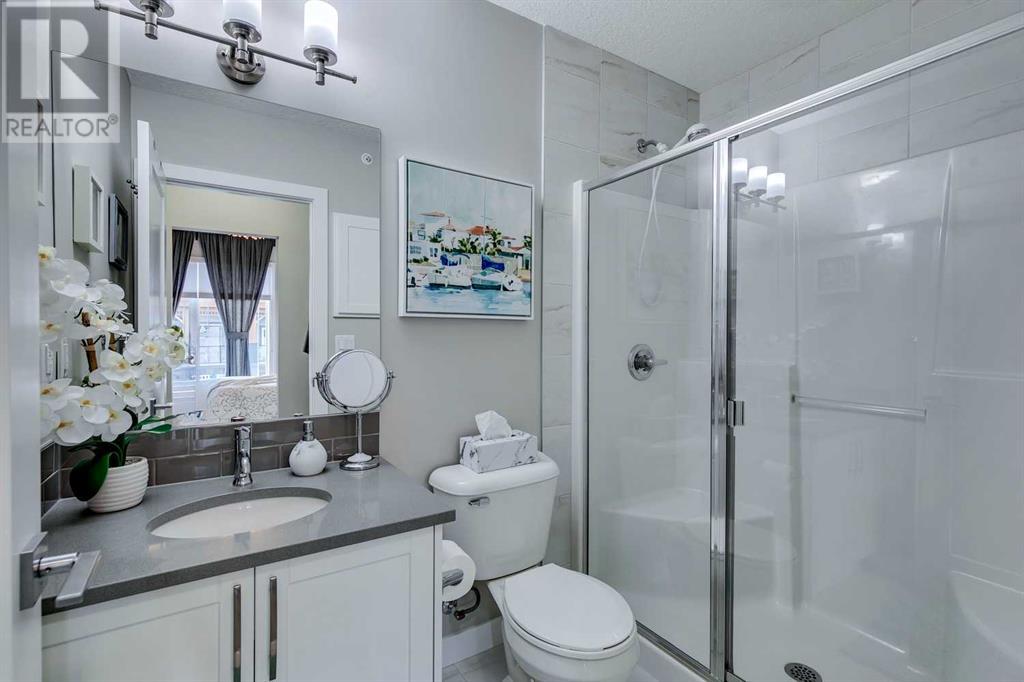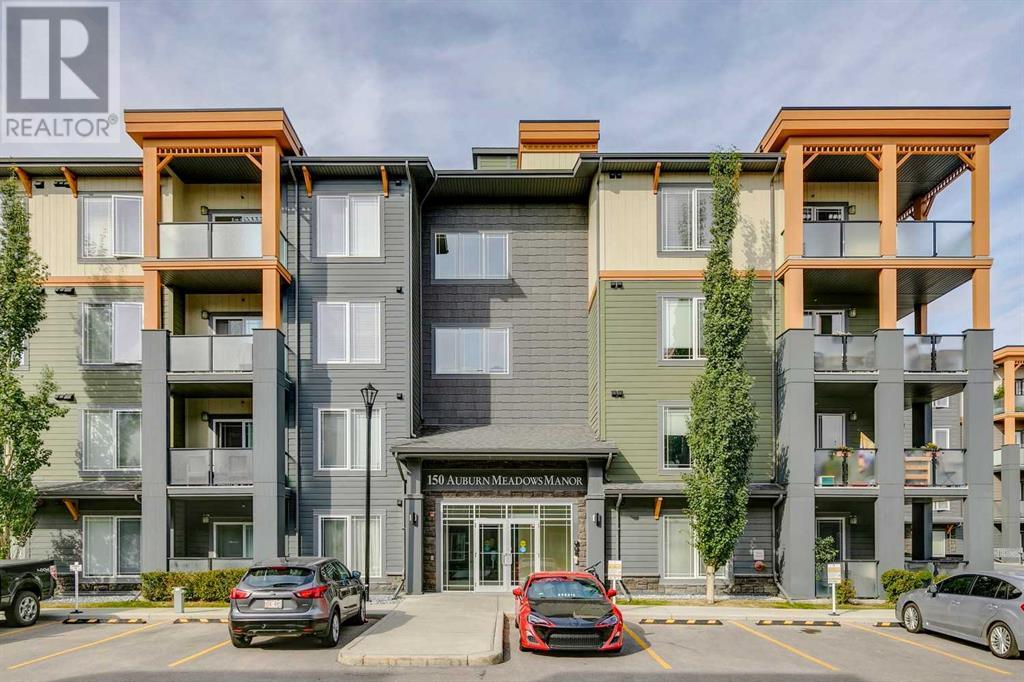2 Bedroom
2 Bathroom
900 Sqft
Low Rise
Window Air Conditioner, Wall Unit
Hot Water
$409,900Maintenance, Condominium Amenities, Heat, Interior Maintenance, Ground Maintenance, Parking, Property Management, Reserve Fund Contributions, Other, See Remarks, Sewer, Waste Removal
$487.18 Monthly
Pristine 2-bedroom, 2-bathroom top-floor corner unit in the highly sought after Auburn Bay Lake Community. This home is a rare find, offering unparalleled mountain views, plus added privacy and tranquility of not looking directly into another condo. South east facing wrap around balcony extends the shoulder seasons for outdoor enjoyment while the recently installed central air keeps you comfortable all summer. From the moment you step inside, you'll be captivated by the high 9ft ceilings, abundant natural light that floods the space creating a bright, airy ambiance inviting you to relax and unwind. Open-concept layout is spacious enough to accommodate a dining room table, and is perfect for entertaining. The kitchen is a chef's delight, with gleaming white cabinets, stainless steel appliances, stone countertops, herringbone backsplash, and a spacious island that’s perfect for meal prep and casual dining. The primary bedroom is a serene retreat, complete with a walk-in closet, easily accessible shower in en-suite bathroom, perfect for those looking to downsize plus a second spacious closet. The second bedroom also enjoys spectacular views, and is situated on the opposite side of the unit giving the primary bedroom additional privacy. In-suite laundry and a full second bathroom with bathtub makes this floor plan ideal for guests and/or family. Enjoy the convenience of titled parking, titled storage space in the underground heated garage while the building's contemporary design enhances the overall appeal. Living in Auburn Bay means embracing an active lifestyle with year-round access to a wide range of activities at the lake and clubhouse including swimming, fishing, paddleboarding, skating, tennis, disc golf, adult/youth programs and a gymnasium. With this prime location, you can walk 1 block to access local amenities for everyday essentials/fitness in Auburn Station while being 5 mins to the comprehensive offerings in Seton’s Gateway Retail District, where you will find everything from restaurants, fashion retailers, Superstore, Cineplex Cinemas with VIP - full recliners, South Health Campus, YMCA, public library! Easy access to schools, public transit, and major transportation routes such as 52nd Street, Stoney Trail, and Deerfoot Trail. Auburn off Leash dog park is a short drive way. Don’t miss this opportunity to own a piece of this vibrant, lake community. Schedule your viewing today and make this stunning home yours. (id:48488)
Property Details
|
MLS® Number
|
A2161437 |
|
Property Type
|
Single Family |
|
Community Name
|
Auburn Bay |
|
Amenities Near By
|
Park, Playground, Recreation Nearby, Schools, Shopping, Water Nearby |
|
Community Features
|
Lake Privileges, Fishing, Pets Allowed With Restrictions |
|
Features
|
See Remarks, Elevator, Closet Organizers, Parking |
|
Parking Space Total
|
1 |
|
Plan
|
1711282 |
Building
|
Bathroom Total
|
2 |
|
Bedrooms Above Ground
|
2 |
|
Bedrooms Total
|
2 |
|
Amenities
|
Clubhouse |
|
Appliances
|
Washer, Refrigerator, Window/sleeve Air Conditioner, Dishwasher, Stove, Dryer, Microwave Range Hood Combo, Window Coverings |
|
Architectural Style
|
Low Rise |
|
Constructed Date
|
2018 |
|
Construction Material
|
Wood Frame |
|
Construction Style Attachment
|
Attached |
|
Cooling Type
|
Window Air Conditioner, Wall Unit |
|
Exterior Finish
|
Composite Siding |
|
Flooring Type
|
Carpeted, Laminate, Tile |
|
Foundation Type
|
Poured Concrete |
|
Heating Type
|
Hot Water |
|
Stories Total
|
4 |
|
Size Interior
|
900 Sqft |
|
Total Finished Area
|
867 Sqft |
|
Type
|
Apartment |
Parking
Land
|
Acreage
|
No |
|
Land Amenities
|
Park, Playground, Recreation Nearby, Schools, Shopping, Water Nearby |
|
Size Total Text
|
Unknown |
|
Zoning Description
|
M-2 |
Rooms
| Level |
Type |
Length |
Width |
Dimensions |
|
Main Level |
Kitchen |
|
|
13.50 Ft x 9.00 Ft |
|
Main Level |
Living Room |
|
|
14.50 Ft x 11.00 Ft |
|
Main Level |
Laundry Room |
|
|
3.50 Ft x 3.50 Ft |
|
Main Level |
Other |
|
|
20.00 Ft x 5.00 Ft |
|
Main Level |
Primary Bedroom |
|
|
12.00 Ft x 11.67 Ft |
|
Main Level |
Bedroom |
|
|
13.00 Ft x 9.50 Ft |
|
Main Level |
3pc Bathroom |
|
|
8.00 Ft x 5.00 Ft |
|
Main Level |
4pc Bathroom |
|
|
8.00 Ft x 5.00 Ft |





















































