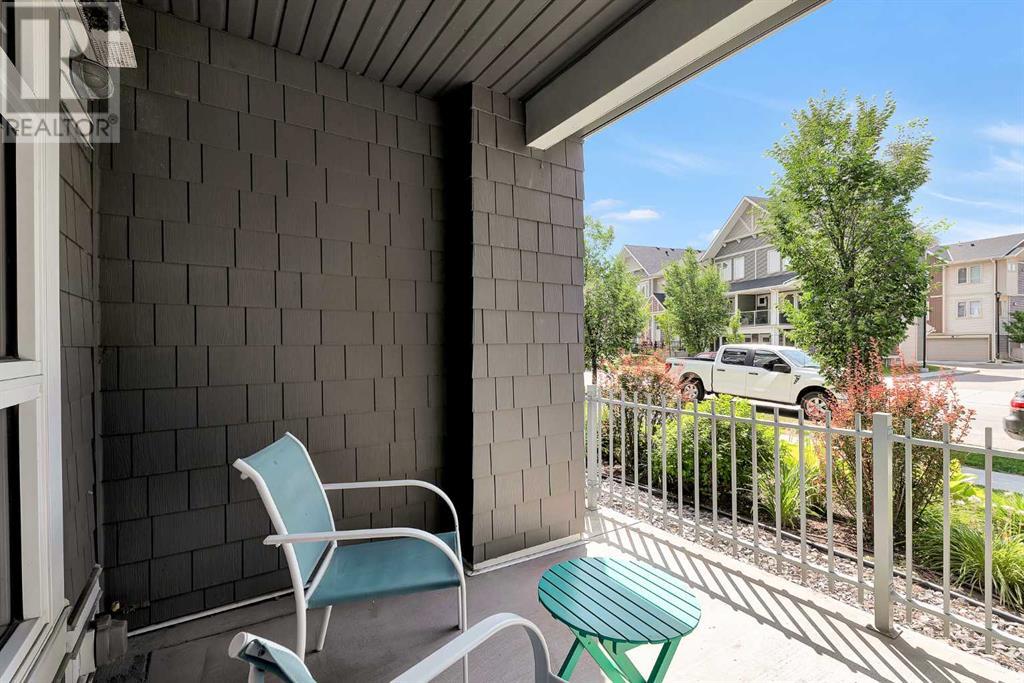41, 25 Auburn Meadows Avenue Se Calgary, Alberta T3M 2L3
$297,900Maintenance, Condominium Amenities, Common Area Maintenance, Heat, Insurance, Ground Maintenance, Property Management, Reserve Fund Contributions, Sewer, Waste Removal, Water
$313.49 Monthly
Maintenance, Condominium Amenities, Common Area Maintenance, Heat, Insurance, Ground Maintenance, Property Management, Reserve Fund Contributions, Sewer, Waste Removal, Water
$313.49 MonthlyThis beautifully appointed 1-bedroom, 1-bathroom west-facing condominium offers exceptional value at an affordable price. Boasting a spacious kitchen complete with soft close drawers, quartz countertops, s/s appliances, and breakfast bar. The great-sized bedroom provides ample space for rest and relaxation, with a walk-through closet and cheater door to the bathroom. The main living space offers gorgeous hardwood floors, upgraded blinds package, big windows for plenty of natural light and large dining and living rooms. There is a covered patio off the living room with BBQ gas line and west exposure for afternoon/evening sun. A titled undergound parking stall is included and there is a storage locker for your extra gear. This home is ideally situated close to the lake and has easy access to public transportation, as well as major roadways such as Deerfoot and Stoney, making commuting a breeze. Nearby shopping, dining, and entertainment options abound, making this the perfect home for first-time buyers, investors, or downsizers looking for a comfortable and convenient lifestyle. Call today to arrange your showing! (id:48488)
Property Details
| MLS® Number | A2150234 |
| Property Type | Single Family |
| Community Name | Auburn Bay |
| Amenities Near By | Park, Playground, Schools, Shopping, Water Nearby |
| Community Features | Lake Privileges, Fishing, Pets Allowed With Restrictions |
| Features | Gas Bbq Hookup, Parking |
| Parking Space Total | 1 |
| Plan | 1611115 |
Building
| Bathroom Total | 1 |
| Bedrooms Above Ground | 1 |
| Bedrooms Total | 1 |
| Appliances | Washer, Refrigerator, Range - Electric, Dishwasher, Dryer, Microwave Range Hood Combo, Window Coverings |
| Architectural Style | Low Rise |
| Constructed Date | 2016 |
| Construction Material | Poured Concrete, Wood Frame |
| Construction Style Attachment | Attached |
| Cooling Type | None |
| Exterior Finish | Concrete |
| Flooring Type | Carpeted, Ceramic Tile, Hardwood |
| Heating Type | Baseboard Heaters |
| Stories Total | 4 |
| Size Interior | 600 Sqft |
| Total Finished Area | 598 Sqft |
| Type | Apartment |
Parking
| Underground |
Land
| Acreage | No |
| Land Amenities | Park, Playground, Schools, Shopping, Water Nearby |
| Size Total Text | Unknown |
| Zoning Description | Dc |
Rooms
| Level | Type | Length | Width | Dimensions |
|---|---|---|---|---|
| Main Level | Living Room | 12.00 Ft x 11.92 Ft | ||
| Main Level | Kitchen | 9.25 Ft x 8.67 Ft | ||
| Main Level | Dining Room | 12.00 Ft x 7.50 Ft | ||
| Main Level | Primary Bedroom | 10.75 Ft x 10.00 Ft | ||
| Main Level | Other | 7.42 Ft x 4.17 Ft | ||
| Main Level | 4pc Bathroom | 8.67 Ft x 4.92 Ft | ||
| Main Level | Other | 9.83 Ft x 9.00 Ft |


























