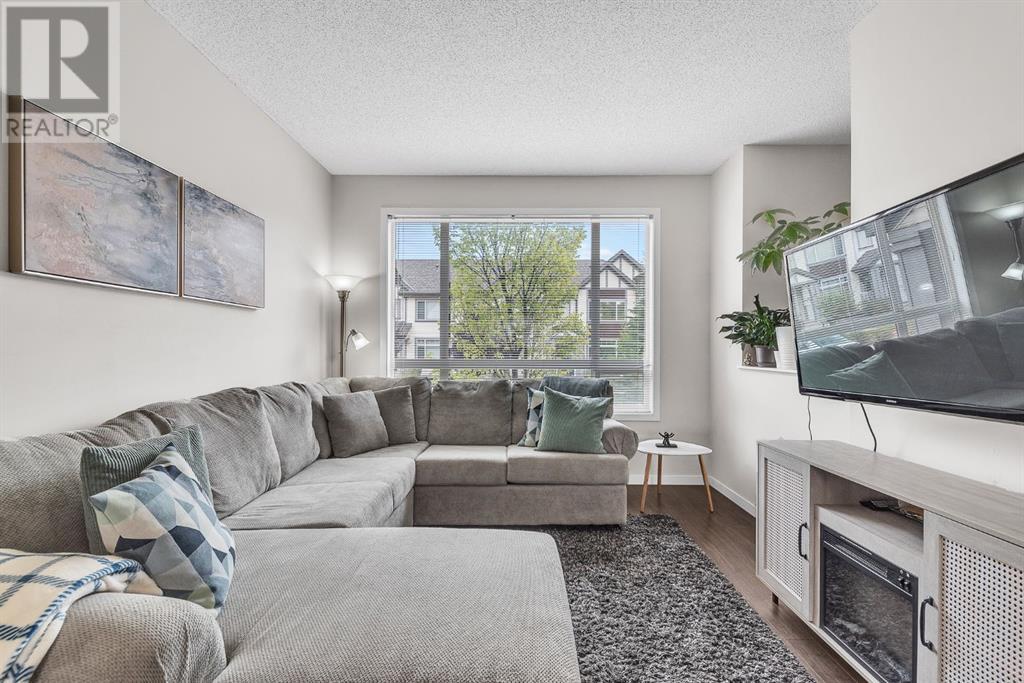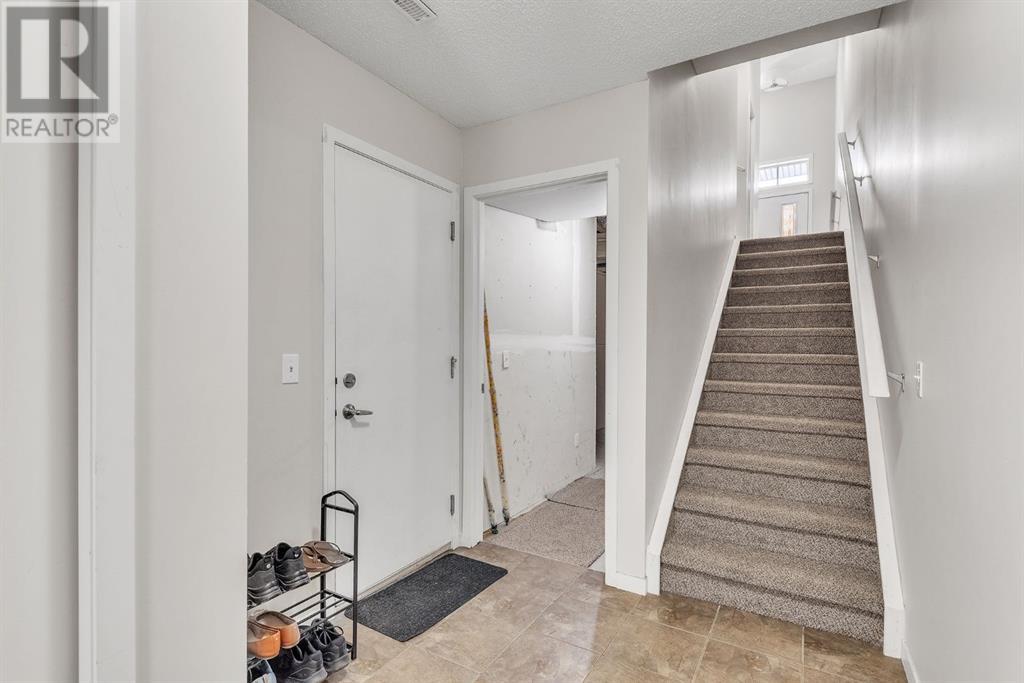43 Copperpond Close Se Calgary, Alberta T2Z 0Y8
$425,000Maintenance, Common Area Maintenance, Insurance, Property Management, Reserve Fund Contributions, Waste Removal
$358.48 Monthly
Maintenance, Common Area Maintenance, Insurance, Property Management, Reserve Fund Contributions, Waste Removal
$358.48 MonthlyWelcome to your new home in this charming, family-friendly neighborhood of Copperfield! This beautifully maintained two-storey townhouse boasts a bright, open-concept main floor that's perfect for modern living with brand new carpet and fresh new paint. The spacious living area with 9 ft ceilings seamlessly flows into the dining space and a well-appointed kitchen making it ideal for both everyday living and entertaining with a flex space perfect for a home office. Upstairs, you'll find two generously sized bedrooms, each with a walk-in closet, offering comfort and privacy. The primary bedroom features its own 4-piece en-suite bathroom for added convenience. An additional full bathroom, laundry room and a conveniently located powder room on the main floor. There is a single-attached garage which means no more having to clean your car in the winter, and a parking pad right outside of the garage for a total of 2 parking spaces. With easy access to Stoney Trail, the property is ideally situated near parks, green spaces, walking paths, schools, and shopping amenities. Plus, enjoy the convenience of a community bus stop just a 1-minute walk from your doorstep. Schedule a showing today and envision the possibilities of making this home your own! (id:48488)
Property Details
| MLS® Number | A2159484 |
| Property Type | Single Family |
| Community Name | Copperfield |
| Amenities Near By | Park, Playground, Schools, Shopping |
| Community Features | Pets Allowed With Restrictions |
| Features | Back Lane, No Animal Home, No Smoking Home, Parking |
| Parking Space Total | 2 |
| Plan | 1010471 |
| Structure | None |
Building
| Bathroom Total | 3 |
| Bedrooms Above Ground | 2 |
| Bedrooms Total | 2 |
| Appliances | Washer, Refrigerator, Water Softener, Dishwasher, Stove, Dryer, Microwave Range Hood Combo, Window Coverings, Garage Door Opener |
| Basement Development | Partially Finished |
| Basement Features | Walk Out |
| Basement Type | Partial (partially Finished) |
| Constructed Date | 2011 |
| Construction Material | Wood Frame |
| Construction Style Attachment | Attached |
| Cooling Type | None |
| Exterior Finish | Vinyl Siding |
| Flooring Type | Carpeted, Laminate, Tile |
| Foundation Type | Poured Concrete |
| Half Bath Total | 1 |
| Heating Type | Forced Air |
| Stories Total | 2 |
| Size Interior | 1400 Sqft |
| Total Finished Area | 1381 Sqft |
| Type | Row / Townhouse |
Parking
| Attached Garage | 1 |
Land
| Acreage | No |
| Fence Type | Not Fenced |
| Land Amenities | Park, Playground, Schools, Shopping |
| Landscape Features | Landscaped |
| Size Frontage | 7.18 M |
| Size Irregular | 353.00 |
| Size Total | 353 M2|0-4,050 Sqft |
| Size Total Text | 353 M2|0-4,050 Sqft |
| Zoning Description | M-g D44 |
Rooms
| Level | Type | Length | Width | Dimensions |
|---|---|---|---|---|
| Main Level | Living Room | 14.58 Ft x 10.75 Ft | ||
| Main Level | Dining Room | 11.50 Ft x 11.08 Ft | ||
| Main Level | Other | 6.17 Ft x 4.33 Ft | ||
| Main Level | 2pc Bathroom | 5.58 Ft x 4.92 Ft | ||
| Main Level | Kitchen | 10.33 Ft x 9.17 Ft | ||
| Upper Level | Primary Bedroom | 13.75 Ft x 11.08 Ft | ||
| Upper Level | 4pc Bathroom | 8.17 Ft x 5.92 Ft | ||
| Upper Level | Bedroom | 11.67 Ft x 11.00 Ft | ||
| Upper Level | 4pc Bathroom | 8.17 Ft x 4.92 Ft | ||
| Upper Level | Laundry Room | 5.08 Ft x 4.58 Ft |







































