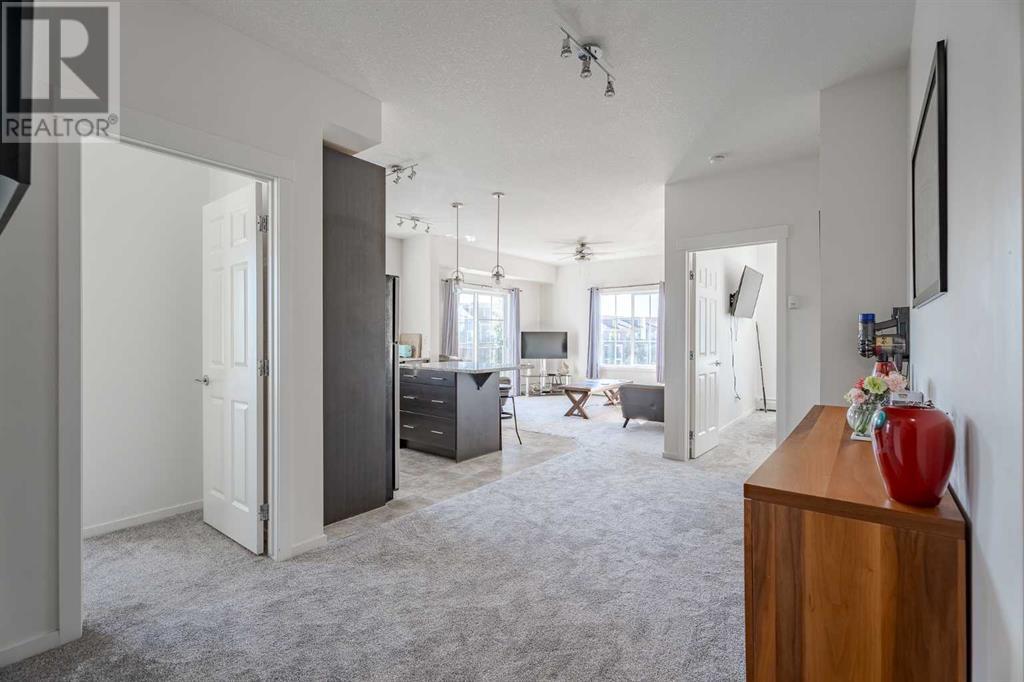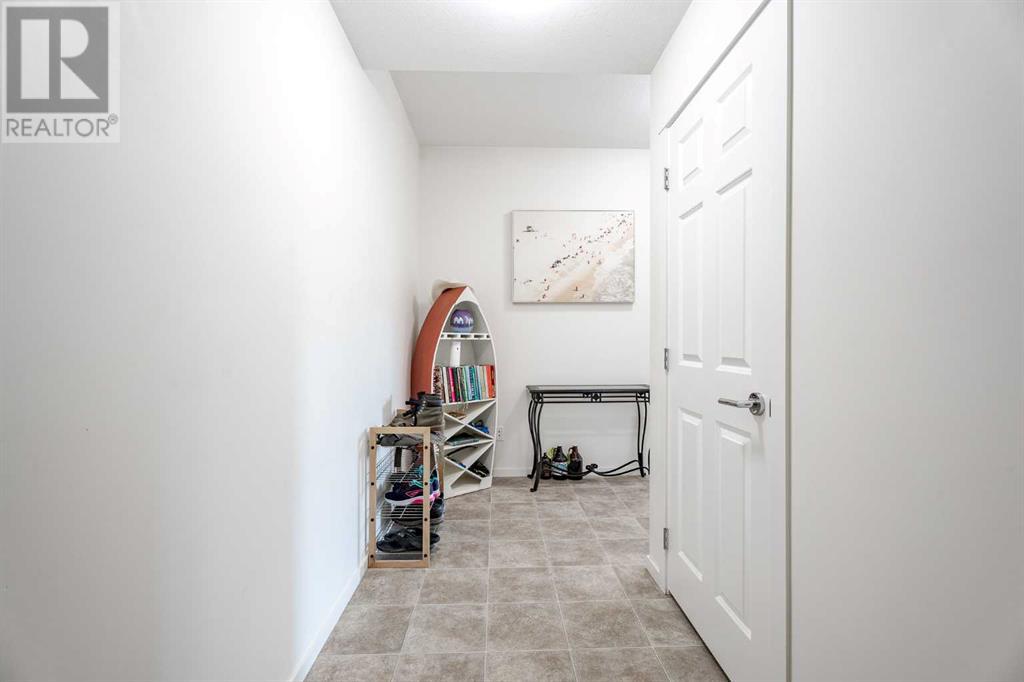4418, 99 Copperstone Park Se Calgary, Alberta T2Z 5C9
$354,900Maintenance, Common Area Maintenance, Heat, Insurance, Property Management, Reserve Fund Contributions, Sewer, Water
$482 Monthly
Maintenance, Common Area Maintenance, Heat, Insurance, Property Management, Reserve Fund Contributions, Sewer, Water
$482 MonthlyWelcome to your new home in the vibrant community of Copperfield, SE Calgary! This pristine top-floor end unit offers both comfort and convenience in one of Calgary’s most sought-after neighborhoods. With ***BRAND NEW CARPETS JUST INSTALLED THIS WEEK****, updated appliances since the owners purchased in 2021, this 2-bedroom, 2-bath apartment is move-in ready and waiting for you. Property also includes an underground titled parking stall. The complex features plenty of visitor parking for your guests convenience.Enjoy the luxury of extra privacy and natural light as an end unit, complemented by the added benefit of top-floor tranquility. The spacious layout features a modern open-concept living area that seamlessly blends with a well-appointed kitchen—perfect for both entertaining and relaxing.The master bedroom provides plenty of space, boasting an en-suite bath for added convenience. The second bedroom is versatile and can be used as a guest room, home office, or whatever suits your lifestyle. The second full bath is thoughtfully designed and accessible for guests or family members.Location is key, and this home excels in that regard. You’ll have effortless access to a variety of shopping options, top-rated schools, and beautiful parks, making it a fantastic spot for families and individuals alike. Plus, with the new Calgary Ring Road just minutes away, your commute and travel are made incredibly convenient. Don’t miss your chance to own this updated gem in Copperfield. Schedule your viewing today and experience the perfect blend of comfort, convenience, and modern living! (id:48488)
Property Details
| MLS® Number | A2166544 |
| Property Type | Single Family |
| Community Name | Copperfield |
| Amenities Near By | Park, Playground, Schools, Shopping |
| Community Features | Pets Allowed With Restrictions |
| Parking Space Total | 1 |
| Plan | 1611414 |
| Structure | Deck |
Building
| Bathroom Total | 2 |
| Bedrooms Above Ground | 2 |
| Bedrooms Total | 2 |
| Appliances | Refrigerator, Oven - Electric, Dishwasher, Microwave Range Hood Combo, Window Coverings, Washer/dryer Stack-up |
| Architectural Style | Low Rise |
| Constructed Date | 2016 |
| Construction Material | Wood Frame |
| Construction Style Attachment | Attached |
| Cooling Type | None |
| Exterior Finish | Brick, Vinyl Siding |
| Flooring Type | Carpeted, Ceramic Tile, Linoleum |
| Heating Type | Baseboard Heaters |
| Stories Total | 4 |
| Size Interior | 900 Sqft |
| Total Finished Area | 902.01 Sqft |
| Type | Apartment |
Parking
| Underground |
Land
| Acreage | No |
| Land Amenities | Park, Playground, Schools, Shopping |
| Size Total Text | Unknown |
| Zoning Description | M-2 D150 |
Rooms
| Level | Type | Length | Width | Dimensions |
|---|---|---|---|---|
| Main Level | Kitchen | 11.00 Ft x 10.67 Ft | ||
| Main Level | Living Room | 13.67 Ft x 12.00 Ft | ||
| Main Level | Dining Room | 14.50 Ft x 8.58 Ft | ||
| Main Level | Primary Bedroom | 12.25 Ft x 10.83 Ft | ||
| Main Level | 4pc Bathroom | 7.75 Ft x 4.83 Ft | ||
| Main Level | Other | 6.42 Ft x 3.25 Ft | ||
| Main Level | 4pc Bathroom | 7.67 Ft x 4.92 Ft | ||
| Main Level | Bedroom | 11.92 Ft x 10.42 Ft | ||
| Main Level | Laundry Room | 3.25 Ft x 3.08 Ft |


































