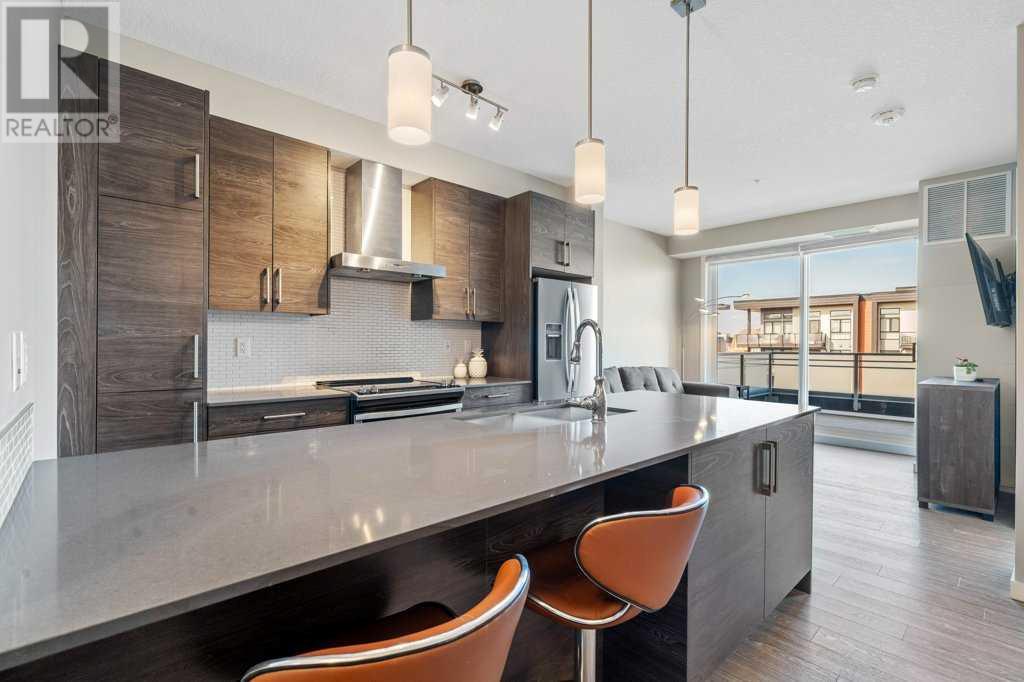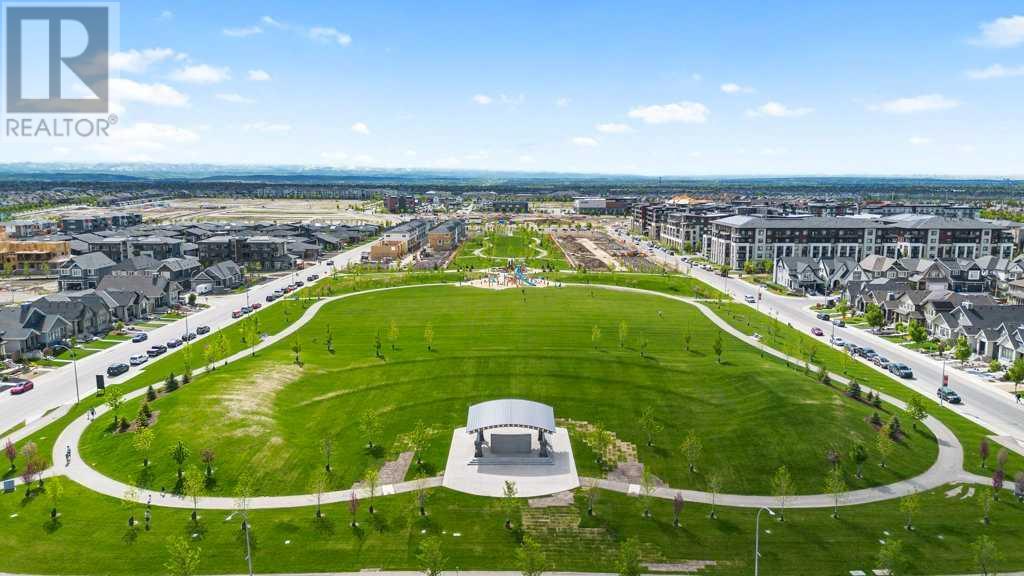2 Bedroom
1 Bathroom
600 Sqft
Central Air Conditioning
Baseboard Heaters
$495,000Maintenance, Condominium Amenities, Common Area Maintenance, Heat, Ground Maintenance, Parking, Property Management, Reserve Fund Contributions, Other, See Remarks, Sewer, Waste Removal, Water
$501.11 Monthly
Discover lakeside living at its finest in the heart of Mahogany's Westman Village with this stylish 5th-floor condo, offering 569 sq ft of indoor space and an additional 200 sq ft balcony, delivering stunning views of Mahogany Lake, the mountains, and the city skyline. This impeccably maintained unit blends modern design with comfort, perfect for those seeking a serene yet luxurious retreat. The elegant bathroom is adorned with high-end finishes and fixtures, while the kitchen stands out with quartz countertops, a designer tile backsplash, and premium stainless steel appliances. The expansive balcony, complete with a gas BBQ hookup, invites outdoor dining and relaxation, while durable vinyl plank flooring and a contemporary colour palette add a touch of style throughout the home. Natural light pours in through the floor-to-ceiling windows, highlighting the panoramic views and enhancing the bright and airy atmosphere. This unit also includes one titled underground heated parking stall, and plenty of space in the unit for storage with the in-suite laundry & storage room. Living in Westman Village offers access to an array of resort-style amenities, including the exclusive 40,000 sq ft Village Centre. Residents can enjoy a state-of-the-art fitness centre, indoor walking track, heated swimming pool, luxurious spa, private movie theatre, golf simulator and more. For culinary enthusiasts, there’s a gourmet kitchen and wine cellar, while creative minds will appreciate the art studio, woodworking shop, and games room. On-site concierge services and 24/7 security provide convenience and peace of mind. The location further enhances the lifestyle, with premium dining options like Chairman's Steakhouse and Alvin's Jazz Club just steps away, and easy access to South Health Campus Hospital, the YMCA, and major transportation routes, not to mention lake access in Calgary’s largest lake community. . Surrounded by beautifully landscaped grounds, fountains, walking paths, and bike tr ails, this condo offers a rare opportunity to experience lakeside luxury in one of Calgary’s most desirable communities. (id:48488)
Property Details
|
MLS® Number
|
A2159021 |
|
Property Type
|
Single Family |
|
Community Name
|
Mahogany |
|
Amenities Near By
|
Park, Playground, Schools, Shopping, Water Nearby |
|
Community Features
|
Lake Privileges, Fishing, Pets Allowed With Restrictions |
|
Features
|
Guest Suite, Parking |
|
Parking Space Total
|
1 |
|
Plan
|
1811825 |
Building
|
Bathroom Total
|
1 |
|
Bedrooms Above Ground
|
2 |
|
Bedrooms Total
|
2 |
|
Amenities
|
Car Wash, Exercise Centre, Guest Suite, Swimming, Party Room, Recreation Centre, Whirlpool |
|
Appliances
|
Washer, Refrigerator, Dishwasher, Stove, Dryer, Microwave, Hood Fan, Window Coverings |
|
Constructed Date
|
2018 |
|
Construction Material
|
Wood Frame |
|
Construction Style Attachment
|
Attached |
|
Cooling Type
|
Central Air Conditioning |
|
Exterior Finish
|
Brick, Composite Siding |
|
Flooring Type
|
Ceramic Tile, Vinyl Plank |
|
Heating Type
|
Baseboard Heaters |
|
Stories Total
|
6 |
|
Size Interior
|
600 Sqft |
|
Total Finished Area
|
569.32 Sqft |
|
Type
|
Apartment |
Parking
Land
|
Acreage
|
No |
|
Land Amenities
|
Park, Playground, Schools, Shopping, Water Nearby |
|
Size Total Text
|
Unknown |
|
Zoning Description
|
Dc |
Rooms
| Level |
Type |
Length |
Width |
Dimensions |
|
Main Level |
4pc Bathroom |
|
|
4.92 Ft x 8.50 Ft |
|
Main Level |
Kitchen |
|
|
12.42 Ft x 12.42 Ft |
|
Main Level |
Living Room |
|
|
9.50 Ft x 11.33 Ft |
|
Main Level |
Laundry Room |
|
|
4.92 Ft x 7.75 Ft |
|
Main Level |
Bedroom |
|
|
9.08 Ft x 7.75 Ft |
|
Main Level |
Bedroom |
|
|
9.75 Ft x 9.42 Ft |



































