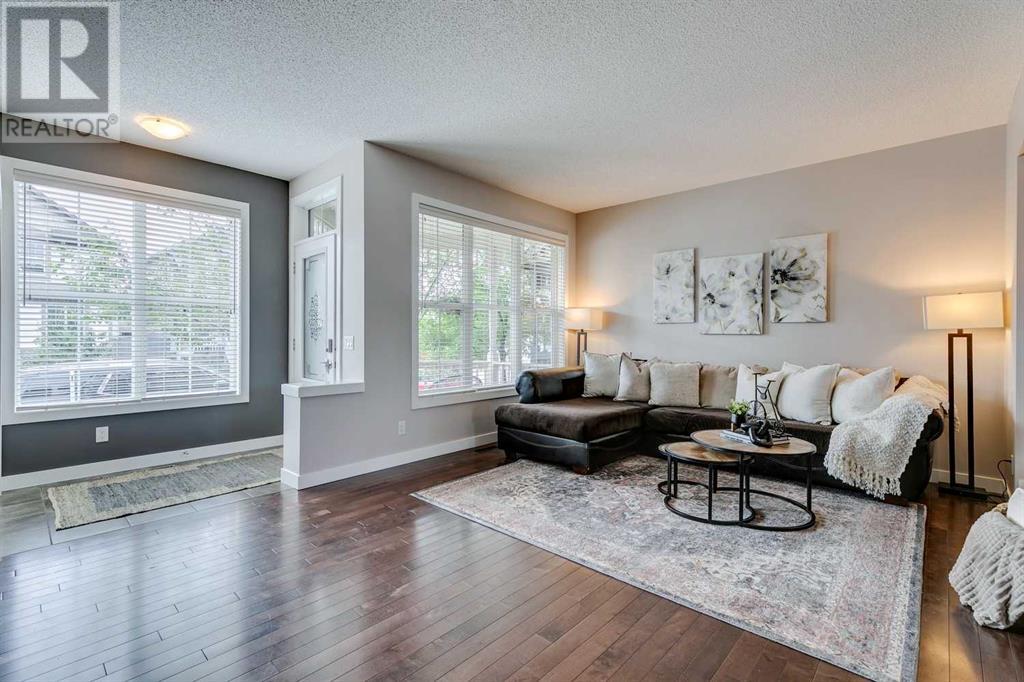3 Bedroom
3 Bathroom
1600 Sqft
None
Forced Air
Fruit Trees, Garden Area
$599,900
LOCATION, LOCATION, LOCATION! This incredibly charming home is conveniently located within walking distance to 2 elementary schools (St. Gianna & Auburn Bay), walking paths, playgrounds, beach club, and South Health Campus, and all of life’s amenities located within Auburn Bay and Seton. Nestled in a mature tree-lined street, the charming front porch invites you to relax and enjoy the neighborhood. Once inside, you’ll fall in love with the open floor plan (The Belvedere) highlighted by a sprawling living room that flows seamlessly into the sun-soaked kitchen and dining area that leads out onto the private NW backyard where you’ll enjoy hosting gatherings of all sizes on the expansive refinished two-tiered cedar deck, fire pit, and manicured lawn. Upstairs, the spacious primary bedroom features a private ensuite and walk-in closet. Two additional bedrooms, a shared bathroom, and a laundry room provide ample space for your family. Complete with an unspoiled basement that awaits your personal touch. This turn-key home is the perfect fit for first-time home buyers, empty nesters, or investors! Don't miss this opportunity to own this beautiful home in one of Calgary’s most sought-after lake neighborhoods. Contact your realtor today to schedule a viewing or explore the 3D virtual tour. (id:48488)
Property Details
|
MLS® Number
|
A2165320 |
|
Property Type
|
Single Family |
|
Community Name
|
Auburn Bay |
|
Amenities Near By
|
Park, Playground, Recreation Nearby, Schools, Shopping, Water Nearby |
|
Community Features
|
Lake Privileges, Fishing |
|
Features
|
Back Lane, Closet Organizers, No Smoking Home, Level, Parking |
|
Parking Space Total
|
4 |
|
Plan
|
0711350 |
|
Structure
|
Deck, Dog Run - Fenced In |
Building
|
Bathroom Total
|
3 |
|
Bedrooms Above Ground
|
3 |
|
Bedrooms Total
|
3 |
|
Amenities
|
Clubhouse, Party Room |
|
Appliances
|
Washer, Refrigerator, Dishwasher, Stove, Dryer, Microwave Range Hood Combo, Window Coverings |
|
Basement Development
|
Unfinished |
|
Basement Type
|
Full (unfinished) |
|
Constructed Date
|
2010 |
|
Construction Style Attachment
|
Detached |
|
Cooling Type
|
None |
|
Exterior Finish
|
Vinyl Siding |
|
Flooring Type
|
Carpeted, Hardwood, Tile |
|
Foundation Type
|
Poured Concrete |
|
Half Bath Total
|
1 |
|
Heating Fuel
|
Natural Gas |
|
Heating Type
|
Forced Air |
|
Stories Total
|
2 |
|
Size Interior
|
1600 Sqft |
|
Total Finished Area
|
1560 Sqft |
|
Type
|
House |
Parking
Land
|
Acreage
|
No |
|
Fence Type
|
Fence |
|
Land Amenities
|
Park, Playground, Recreation Nearby, Schools, Shopping, Water Nearby |
|
Landscape Features
|
Fruit Trees, Garden Area |
|
Size Depth
|
10.37 M |
|
Size Frontage
|
2.33 M |
|
Size Irregular
|
261.00 |
|
Size Total
|
261 M2|0-4,050 Sqft |
|
Size Total Text
|
261 M2|0-4,050 Sqft |
|
Zoning Description
|
R-1n |
Rooms
| Level |
Type |
Length |
Width |
Dimensions |
|
Main Level |
Kitchen |
|
|
14.50 Ft x 9.00 Ft |
|
Main Level |
Dining Room |
|
|
13.00 Ft x 11.50 Ft |
|
Main Level |
Living Room |
|
|
19.00 Ft x 12.50 Ft |
|
Main Level |
2pc Bathroom |
|
|
5.50 Ft x 4.50 Ft |
|
Upper Level |
Laundry Room |
|
|
7.50 Ft x 6.00 Ft |
|
Upper Level |
4pc Bathroom |
|
|
8.00 Ft x 5.00 Ft |
|
Upper Level |
4pc Bathroom |
|
|
9.00 Ft x 7.50 Ft |
|
Upper Level |
Primary Bedroom |
|
|
13.50 Ft x 12.50 Ft |
|
Upper Level |
Bedroom |
|
|
10.00 Ft x 9.00 Ft |
|
Upper Level |
Bedroom |
|
|
9.50 Ft x 9.00 Ft |










































