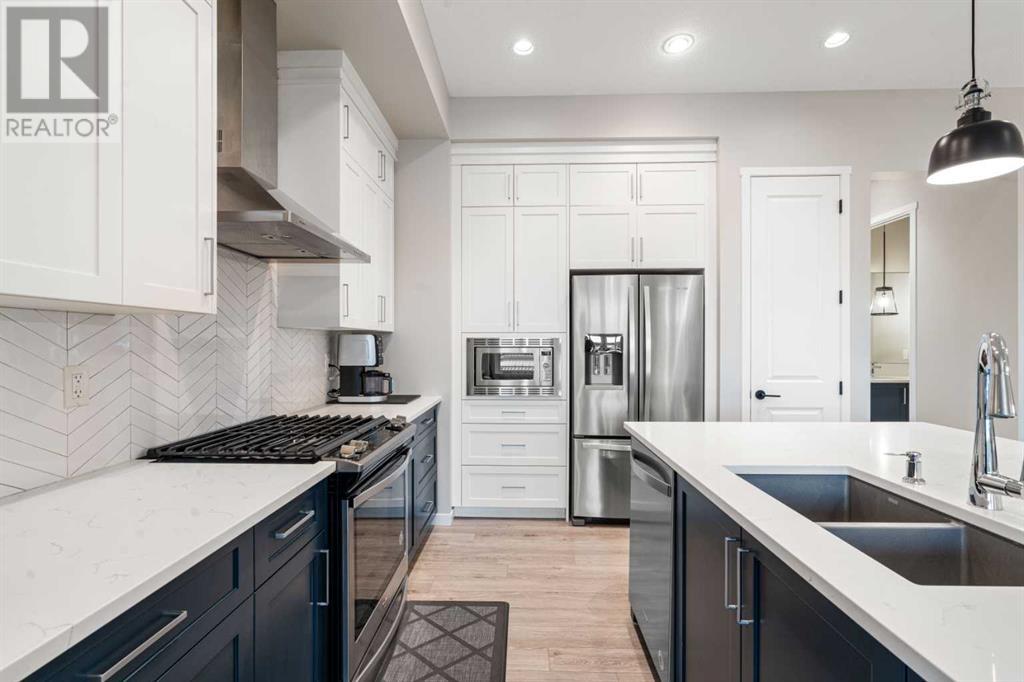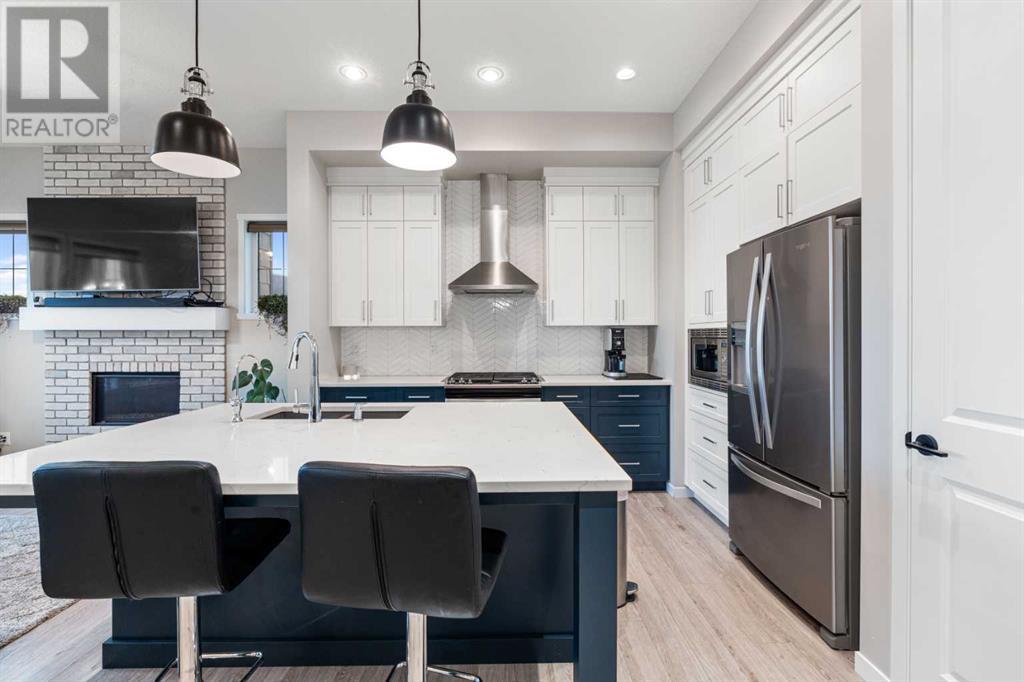3 Bedroom
3 Bathroom
1100 Sqft
Bungalow
Fireplace
Central Air Conditioning
Forced Air
$759,900
Beach and Lake views from your Living room! Welcome to this exceptional semi-detached bungalow located in the highly sought-after community of Mahogany. Step inside to be greeted by 10ft high ceilings, luxurious vinyl plank flooring, and a bright open-concept layout that effortlessly unites the kitchen, dining, and living areas—ideal for entertaining. The living room, with its captivating lake and beach front views, showcases a stunning gas fireplace with brick finishing.The kitchen is a chef's dream, featuring an expansive center island with a breakfast bar, floor-to-ceiling cabinets, and a top-tier stainless steel appliance package worth over $15k. The spacious primary bedroom offers a walk-in closet and a spa-inspired ensuite. The 4-piece bathroom includes a double vanity with quartz countertops and a very luxurious glass shower.Downstairs, you'll find a very large and versatile entertainment area, perfect for movie nights or game day, along with two additional bedrooms and a 4-piece bathroom. Comfort and modern conveniences abound with dual climate control zones and an Air Conditioning unit to keep you cool during the summer months. The low-maintenance xeriscape lot is enhanced by an upgraded exposed concrete walkway, providing easy access to all entrances. The double detached garage offers ample storage and there is a very cute and low maintenance back yardThis residence perfectly blends sophistication, comfort, and picturesque lakefront living. Residents enjoy exclusive access to a private lake, recreational facilities, and scenic walking trails. With convenient proximity to shopping, dining, and entertainment, this home provides the perfect balance of peace and accessibility. Call your favorite agent today and book your showing. (id:48488)
Property Details
|
MLS® Number
|
A2157637 |
|
Property Type
|
Single Family |
|
Community Name
|
Mahogany |
|
Amenities Near By
|
Park, Playground, Schools, Shopping, Water Nearby |
|
Community Features
|
Lake Privileges |
|
Features
|
See Remarks, Other, Back Lane, No Smoking Home |
|
Parking Space Total
|
2 |
|
Plan
|
1911153 |
|
View Type
|
View |
Building
|
Bathroom Total
|
3 |
|
Bedrooms Above Ground
|
1 |
|
Bedrooms Below Ground
|
2 |
|
Bedrooms Total
|
3 |
|
Amenities
|
Other |
|
Appliances
|
Refrigerator, Water Softener, See Remarks, Window Coverings, Washer & Dryer |
|
Architectural Style
|
Bungalow |
|
Basement Development
|
Finished |
|
Basement Type
|
Full (finished) |
|
Constructed Date
|
2019 |
|
Construction Material
|
Poured Concrete, Wood Frame |
|
Construction Style Attachment
|
Semi-detached |
|
Cooling Type
|
Central Air Conditioning |
|
Exterior Finish
|
Concrete, See Remarks |
|
Fireplace Present
|
Yes |
|
Fireplace Total
|
1 |
|
Flooring Type
|
Carpeted, Ceramic Tile, Vinyl Plank |
|
Foundation Type
|
Poured Concrete |
|
Half Bath Total
|
1 |
|
Heating Type
|
Forced Air |
|
Stories Total
|
1 |
|
Size Interior
|
1100 Sqft |
|
Total Finished Area
|
1074.81 Sqft |
|
Type
|
Duplex |
Parking
Land
|
Acreage
|
No |
|
Fence Type
|
Fence |
|
Land Amenities
|
Park, Playground, Schools, Shopping, Water Nearby |
|
Size Depth
|
31.79 M |
|
Size Frontage
|
13.71 M |
|
Size Irregular
|
3315.00 |
|
Size Total
|
3315 Sqft|0-4,050 Sqft |
|
Size Total Text
|
3315 Sqft|0-4,050 Sqft |
|
Zoning Description
|
R-2m |
Rooms
| Level |
Type |
Length |
Width |
Dimensions |
|
Basement |
Recreational, Games Room |
|
|
24.17 Ft x 14.92 Ft |
|
Basement |
Bedroom |
|
|
11.92 Ft x 11.17 Ft |
|
Basement |
Bedroom |
|
|
14.00 Ft x 10.50 Ft |
|
Basement |
Storage |
|
|
5.50 Ft x 11.00 Ft |
|
Basement |
4pc Bathroom |
|
|
.00 Ft x .00 Ft |
|
Main Level |
Living Room |
|
|
11.50 Ft x 15.92 Ft |
|
Main Level |
Foyer |
|
|
6.42 Ft x 9.58 Ft |
|
Main Level |
Kitchen |
|
|
12.33 Ft x 12.00 Ft |
|
Main Level |
Dining Room |
|
|
9.83 Ft x 13.00 Ft |
|
Main Level |
Laundry Room |
|
|
7.25 Ft x 9.58 Ft |
|
Main Level |
Primary Bedroom |
|
|
11.17 Ft x 13.00 Ft |
|
Main Level |
2pc Bathroom |
|
|
.00 Ft x .00 Ft |
|
Main Level |
3pc Bathroom |
|
|
.00 Ft x .00 Ft |

















































