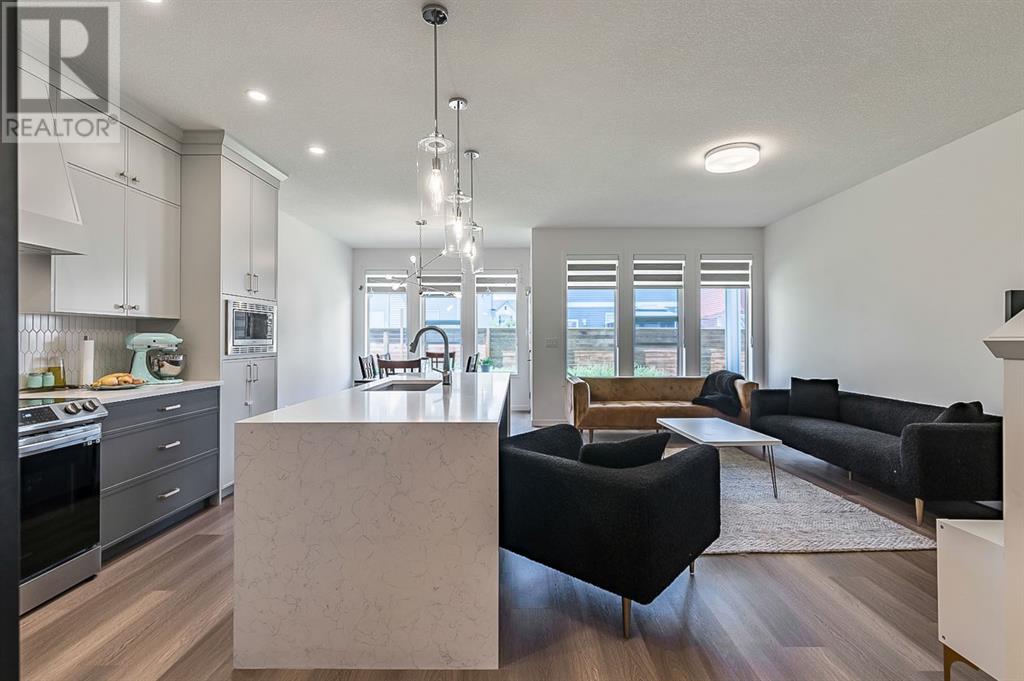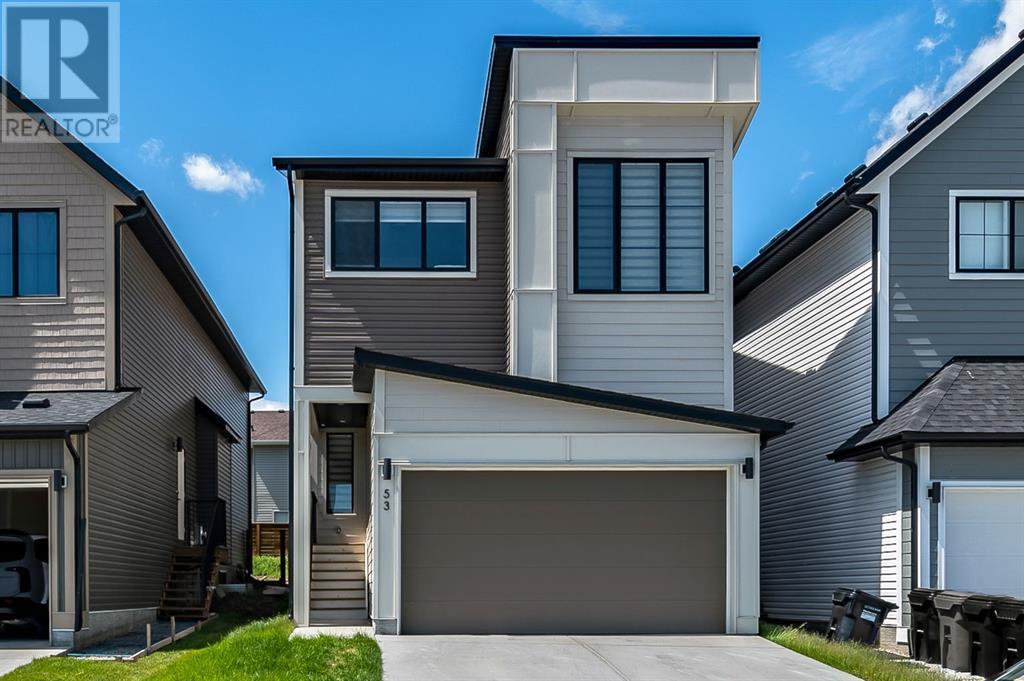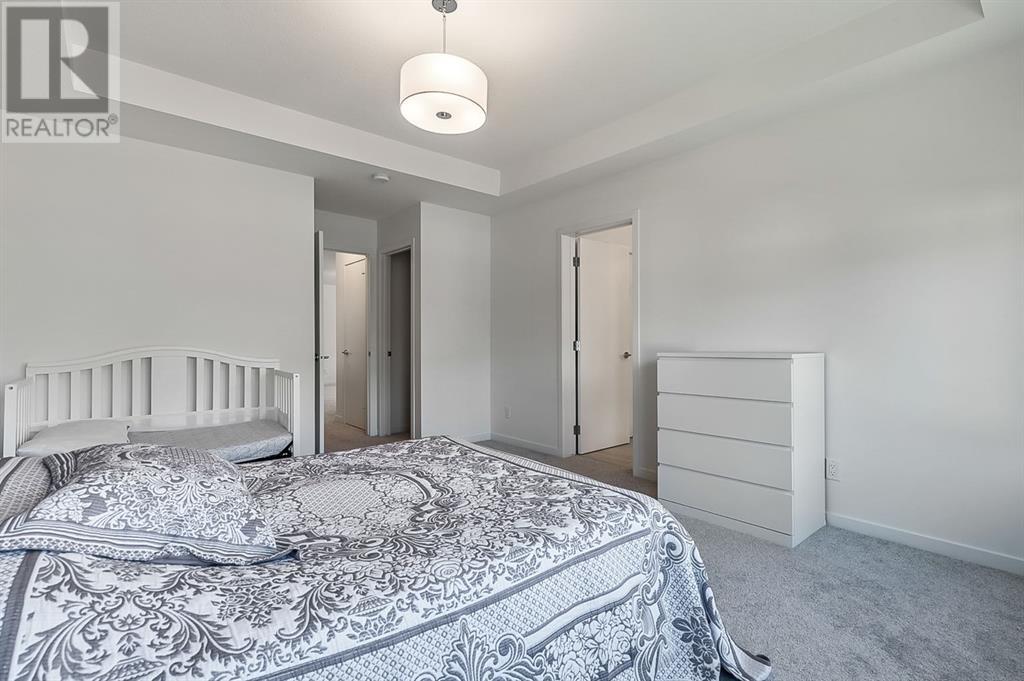3 Bedroom
3 Bathroom
2200 Sqft
None
Forced Air
$699,900
This inviting three-bedroom, two and a half bathroom home is a fantastic investment opportunity, featuring great tenants already in place. The property offers a spacious layout with a modern open-concept living area, perfect for both relaxation and entertaining.The kitchen is a highlight, boasting high-end appliances, ample counter space, and plenty of cabinetry. The adjacent dining area flows seamlessly into the living room, creating an ideal space for family gatherings.The master suite is a private retreat, complete with a large walk-in closet and a luxurious en-suite bathroom featuring dual sinks, a soaking tub, and a separate shower. Two additional bedrooms are generously sized, providing comfortable accommodations for family or guests, and the additional full bathroom is stylishly finished. A convenient half bath is available for visitors.A standout feature of this home is the versatile bonus room, perfect for entertainment or a home office, offering additional space to suit your lifestyle needs. The attached double car garage provides secure parking and extra storage.Situated in the lovely neighbourhood of Copperfield, this well-maintained property is not only a beautiful place to live but also a smart investment. With reliable tenants already in place, it offers immediate rental income and peace of mind for any investor. Don't miss this opportunity to own a home that combines modern comfort with financial potential! (id:48488)
Property Details
|
MLS® Number
|
A2161754 |
|
Property Type
|
Single Family |
|
Community Name
|
Copperfield |
|
Amenities Near By
|
Park, Playground, Recreation Nearby, Schools, Shopping |
|
Features
|
Other |
|
Parking Space Total
|
4 |
|
Plan
|
2110791 |
|
Structure
|
None |
Building
|
Bathroom Total
|
3 |
|
Bedrooms Above Ground
|
3 |
|
Bedrooms Total
|
3 |
|
Appliances
|
Refrigerator, Range - Gas, Dishwasher, Microwave, Hood Fan, Window Coverings, Washer & Dryer |
|
Basement Development
|
Unfinished |
|
Basement Type
|
Full (unfinished) |
|
Constructed Date
|
2022 |
|
Construction Material
|
Wood Frame |
|
Construction Style Attachment
|
Detached |
|
Cooling Type
|
None |
|
Exterior Finish
|
Vinyl Siding |
|
Flooring Type
|
Carpeted, Vinyl Plank |
|
Foundation Type
|
Poured Concrete |
|
Half Bath Total
|
1 |
|
Heating Type
|
Forced Air |
|
Stories Total
|
2 |
|
Size Interior
|
2200 Sqft |
|
Total Finished Area
|
2164.25 Sqft |
|
Type
|
House |
Parking
Land
|
Acreage
|
No |
|
Fence Type
|
Partially Fenced |
|
Land Amenities
|
Park, Playground, Recreation Nearby, Schools, Shopping |
|
Size Depth
|
33 M |
|
Size Frontage
|
10.1 M |
|
Size Irregular
|
313.00 |
|
Size Total
|
313 M2|0-4,050 Sqft |
|
Size Total Text
|
313 M2|0-4,050 Sqft |
|
Zoning Description
|
R-1n |
Rooms
| Level |
Type |
Length |
Width |
Dimensions |
|
Second Level |
Primary Bedroom |
|
|
12.50 M x 14.90 M |
|
Second Level |
Bedroom |
|
|
10.50 M x 13.72 M |
|
Second Level |
Bedroom |
|
|
9.11 M x 11.11 M |
|
Second Level |
Bonus Room |
|
|
14.10 M x 17.80 M |
|
Second Level |
Laundry Room |
|
|
5.11 M x 6.50 M |
|
Second Level |
4pc Bathroom |
|
|
5.80 M x 9.30 M |
|
Second Level |
5pc Bathroom |
|
|
7.11 M x 16.30 M |
|
Main Level |
Other |
|
|
5.50 M x 7.93 M |
|
Main Level |
Kitchen |
|
|
9.00 M x 14.10 M |
|
Main Level |
Dining Room |
|
|
9.10 M x 11.10 M |
|
Main Level |
Living Room |
|
|
11.40 M x 17.30 M |
|
Main Level |
Office |
|
|
6.90 M x 8.50 M |
|
Main Level |
Other |
|
|
5.50 M x 6.90 M |
|
Main Level |
2pc Bathroom |
|
|
5.00 M x 5.10 M |
































