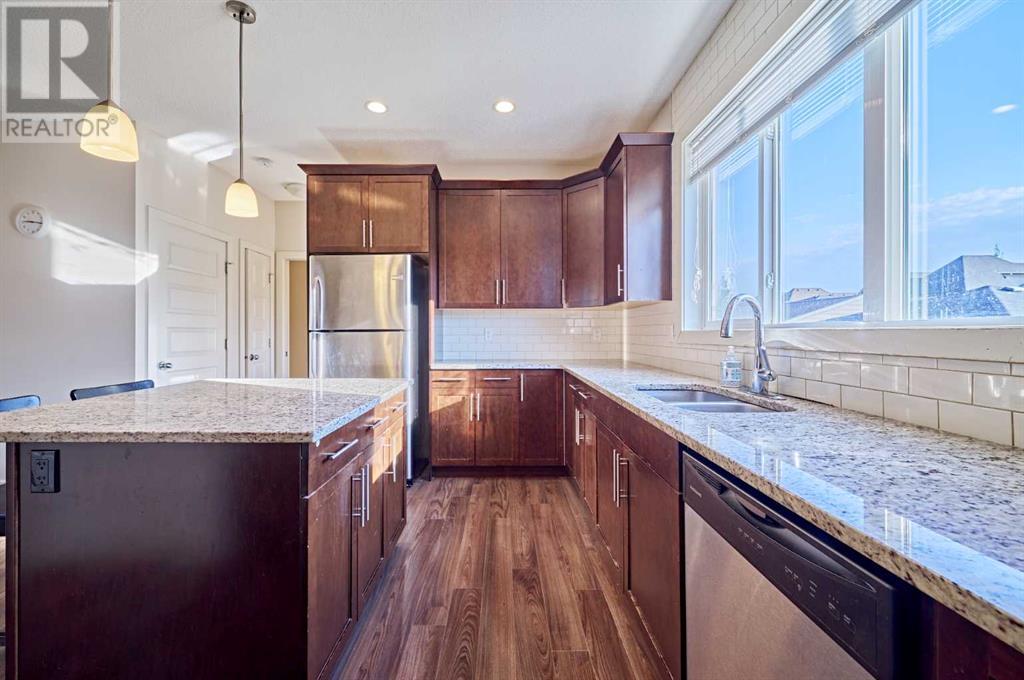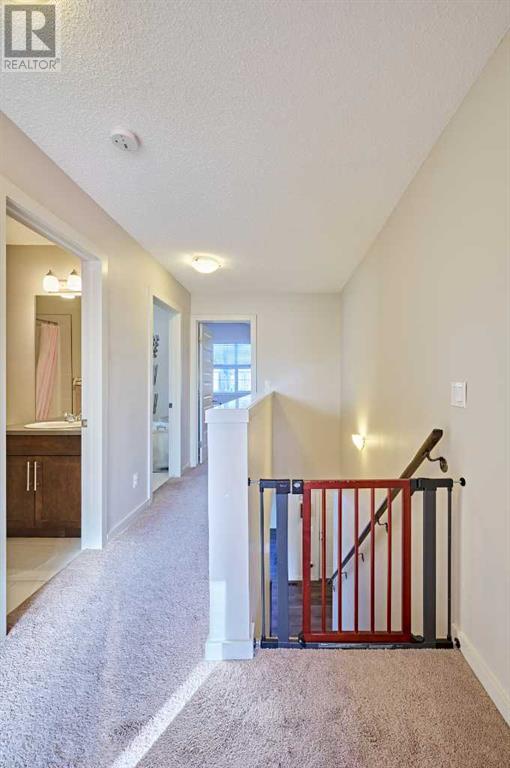3 Bedroom
3 Bathroom
1600 Sqft
None
Forced Air
Landscaped
$649,900
Welcome to this wonderful property situated in the sought-after community of Mahogony! Find your new home in this building, boasting over 1600 sq ft of living space. Step inside to be greeted by a nice layout and a main floor full of large windows that let in plenty of natural light. Next, head into the spacious living room, a perfect place for some family time or relaxation, adjacent to which is a dining nook. Enjoy the bright, open concept kitchen featuring plenty of natural light, granite tabletops, a kitchen island and countless cabinets and cupboards. Just before Heading upstairs, you will find a little room that you will make it a reading den, or home office. Upstairs features a large master bedroom with an en-suite and walk-in closet, as well as 2 more bedrooms located just across the hall. The second floor also includes a laundry room and a bathroom, both with tiled floors. Head down to the basement, which features a third bed room, another conveniently located bathroom, a foyer, and plenty of space which can be customized for your needs! This property is situated in an ideal location, being only a few minutes away from multiple schools and a beautiful community lakeside beach for you to enjoy. Book your showing today! Don’t miss this wonderful opportunity to call this house home! (id:48488)
Property Details
|
MLS® Number
|
A2165877 |
|
Property Type
|
Single Family |
|
Community Name
|
Mahogany |
|
Amenities Near By
|
Playground, Schools, Shopping, Water Nearby |
|
Community Features
|
Lake Privileges, Fishing |
|
Features
|
Parking |
|
Parking Space Total
|
2 |
|
Plan
|
1212878 |
|
Structure
|
Deck, See Remarks |
Building
|
Bathroom Total
|
3 |
|
Bedrooms Above Ground
|
3 |
|
Bedrooms Total
|
3 |
|
Appliances
|
Refrigerator, Dishwasher, Stove, Microwave Range Hood Combo, See Remarks, Window Coverings, Washer & Dryer |
|
Basement Development
|
Finished |
|
Basement Type
|
Full (finished) |
|
Constructed Date
|
2014 |
|
Construction Material
|
Wood Frame |
|
Construction Style Attachment
|
Detached |
|
Cooling Type
|
None |
|
Exterior Finish
|
Brick, Composite Siding |
|
Flooring Type
|
Carpeted, Ceramic Tile, Laminate |
|
Foundation Type
|
Poured Concrete |
|
Half Bath Total
|
1 |
|
Heating Fuel
|
Natural Gas |
|
Heating Type
|
Forced Air |
|
Stories Total
|
2 |
|
Size Interior
|
1600 Sqft |
|
Total Finished Area
|
1647.5 Sqft |
|
Type
|
House |
Parking
Land
|
Acreage
|
No |
|
Fence Type
|
Fence |
|
Land Amenities
|
Playground, Schools, Shopping, Water Nearby |
|
Landscape Features
|
Landscaped |
|
Size Depth
|
34.8 M |
|
Size Frontage
|
9.7 M |
|
Size Irregular
|
321.00 |
|
Size Total
|
321 M2|0-4,050 Sqft |
|
Size Total Text
|
321 M2|0-4,050 Sqft |
|
Zoning Description
|
R-1n |
Rooms
| Level |
Type |
Length |
Width |
Dimensions |
|
Second Level |
Primary Bedroom |
|
|
11.33 Ft x 13.67 Ft |
|
Second Level |
Laundry Room |
|
|
7.92 Ft x 6.25 Ft |
|
Second Level |
4pc Bathroom |
|
|
9.25 Ft x 11.67 Ft |
|
Second Level |
4pc Bathroom |
|
|
7.92 Ft x 4.92 Ft |
|
Second Level |
Bedroom |
|
|
10.25 Ft x 9.25 Ft |
|
Second Level |
Bedroom |
|
|
10.33 Ft x 10.33 Ft |
|
Main Level |
Living Room |
|
|
13.42 Ft x 14.33 Ft |
|
Main Level |
Kitchen |
|
|
12.08 Ft x 14.33 Ft |
|
Main Level |
Dining Room |
|
|
12.50 Ft x 11.75 Ft |
|
Main Level |
Pantry |
|
|
1.75 Ft x 2.58 Ft |
|
Main Level |
2pc Bathroom |
|
|
2.75 Ft x 6.92 Ft |
|
Main Level |
Other |
|
|
6.17 Ft x 7.67 Ft |
|
Main Level |
Other |
|
|
5.25 Ft x 6.00 Ft |
|
Main Level |
Office |
|
|
5.33 Ft x 8.83 Ft |









































