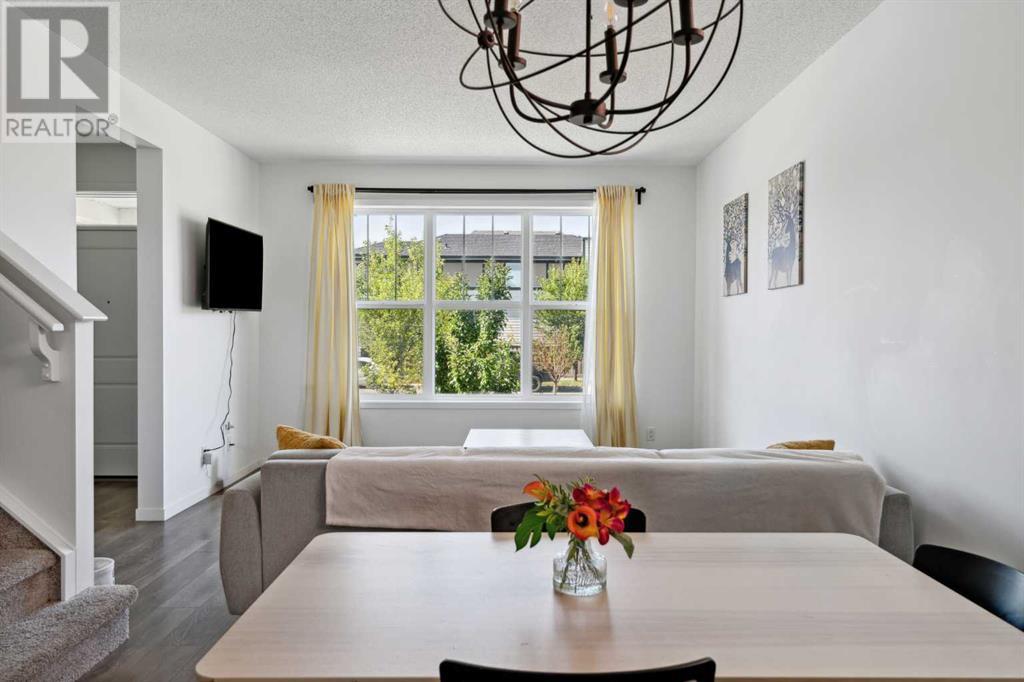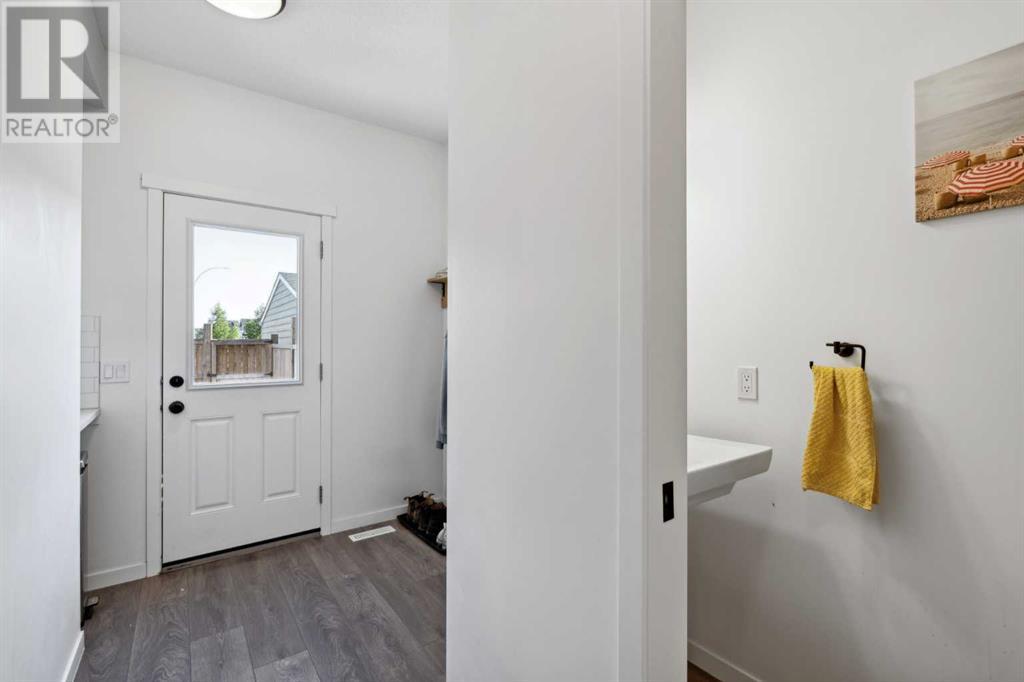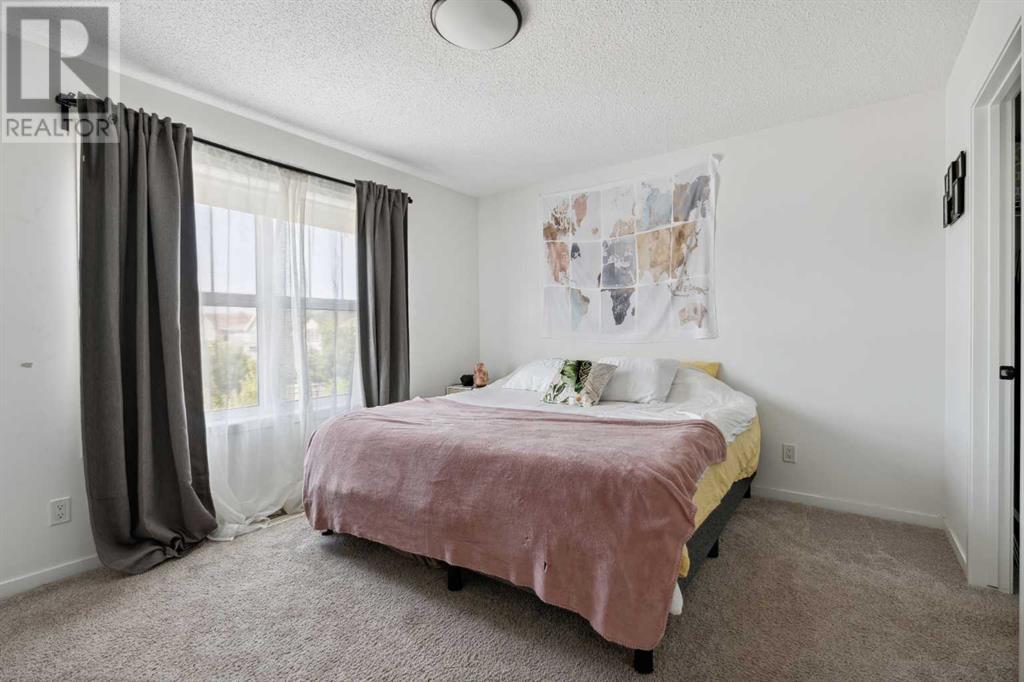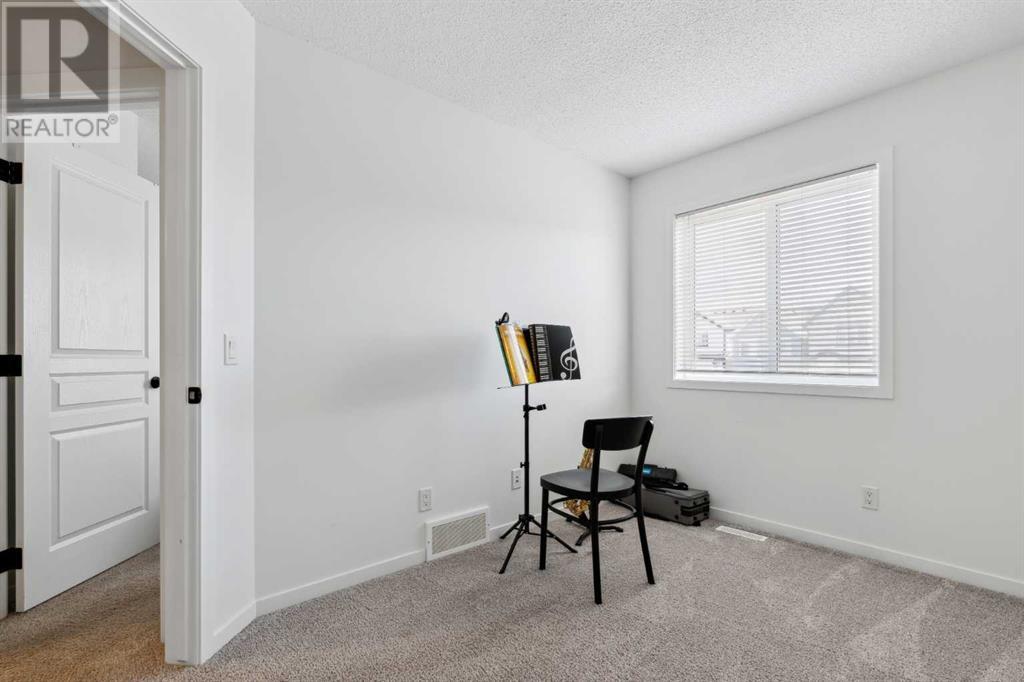3 Bedroom
3 Bathroom
1300 Sqft
Central Air Conditioning
Forced Air
$550,000
Located in the award winning lake community of Mahogany, this semi detached home built in 2019, offers high end finishes in a modern farmhouse design, at a value that is hard to beat! When first entering the home, you’ll notice its one of a kind feature wall leading to the open main level, showcasing a large open floor plan with durable laminate flooring underfoot and 9 foot ceilings overhead. This level boasts a beautiful kitchen with floor to ceiling cabinetry, shaker panel doors, stainless steel appliances and beautiful quartz countertops, all overlooking the home's back yard! The main floor also features a well appointed 1/2 bath, a functional mud room, living rm with large windows allowing loads of natural light into the space, and a well defined dining area just off the kitchen. Heading upstairs you’ll find a large primary bedroom with walk in closet and upgraded ensuite, featuring a tiled shower and quartz countertops which along with the light fixtures, have been upgraded throughout the entire home. This level also highlights 2 additional secondary bedrooms, a full bath and top floor laundry! Enjoy life at the lake this summer taking in Calgary’s largest lake, with 2 private beaches, splash pad, winding bike paths throughout the wetlands and numerous parks within walking distance! Then come home and relax in the sunny west facing backyard or cool off inside thanks to the homes recently installed central air! With all the amenities of Westman village and the Mahogany Village market just down the road, you’ll easily see why this is one of Calgary’s best communities to call home! Book your showing today! (id:48488)
Property Details
|
MLS® Number
|
A2164299 |
|
Property Type
|
Single Family |
|
Community Name
|
Mahogany |
|
Amenities Near By
|
Park, Playground, Schools, Shopping |
|
Features
|
Back Lane, No Smoking Home |
|
Parking Space Total
|
2 |
|
Plan
|
1611565 |
|
Structure
|
Deck |
Building
|
Bathroom Total
|
3 |
|
Bedrooms Above Ground
|
3 |
|
Bedrooms Total
|
3 |
|
Appliances
|
Washer, Refrigerator, Dishwasher, Stove, Dryer, Microwave, Window Coverings |
|
Basement Development
|
Unfinished |
|
Basement Type
|
Full (unfinished) |
|
Constructed Date
|
2019 |
|
Construction Material
|
Poured Concrete, Wood Frame |
|
Construction Style Attachment
|
Semi-detached |
|
Cooling Type
|
Central Air Conditioning |
|
Exterior Finish
|
Concrete, Stone, Vinyl Siding |
|
Flooring Type
|
Carpeted, Ceramic Tile, Vinyl Plank |
|
Foundation Type
|
Poured Concrete |
|
Half Bath Total
|
1 |
|
Heating Type
|
Forced Air |
|
Stories Total
|
2 |
|
Size Interior
|
1300 Sqft |
|
Total Finished Area
|
1264 Sqft |
|
Type
|
Duplex |
Parking
Land
|
Acreage
|
No |
|
Fence Type
|
Fence |
|
Land Amenities
|
Park, Playground, Schools, Shopping |
|
Size Frontage
|
10.9 M |
|
Size Irregular
|
296.00 |
|
Size Total
|
296 M2|0-4,050 Sqft |
|
Size Total Text
|
296 M2|0-4,050 Sqft |
|
Zoning Description
|
R-2m |
Rooms
| Level |
Type |
Length |
Width |
Dimensions |
|
Main Level |
2pc Bathroom |
|
|
2.75 Ft x 7.42 Ft |
|
Main Level |
Dining Room |
|
|
11.83 Ft x 9.92 Ft |
|
Main Level |
Kitchen |
|
|
12.17 Ft x 12.25 Ft |
|
Main Level |
Living Room |
|
|
12.92 Ft x 11.92 Ft |
|
Upper Level |
3pc Bathroom |
|
|
5.33 Ft x 9.67 Ft |
|
Upper Level |
4pc Bathroom |
|
|
8.17 Ft x 5.00 Ft |
|
Upper Level |
Bedroom |
|
|
9.08 Ft x 11.50 Ft |
|
Upper Level |
Bedroom |
|
|
9.92 Ft x 11.25 Ft |
|
Upper Level |
Primary Bedroom |
|
|
13.00 Ft x 12.83 Ft |





































