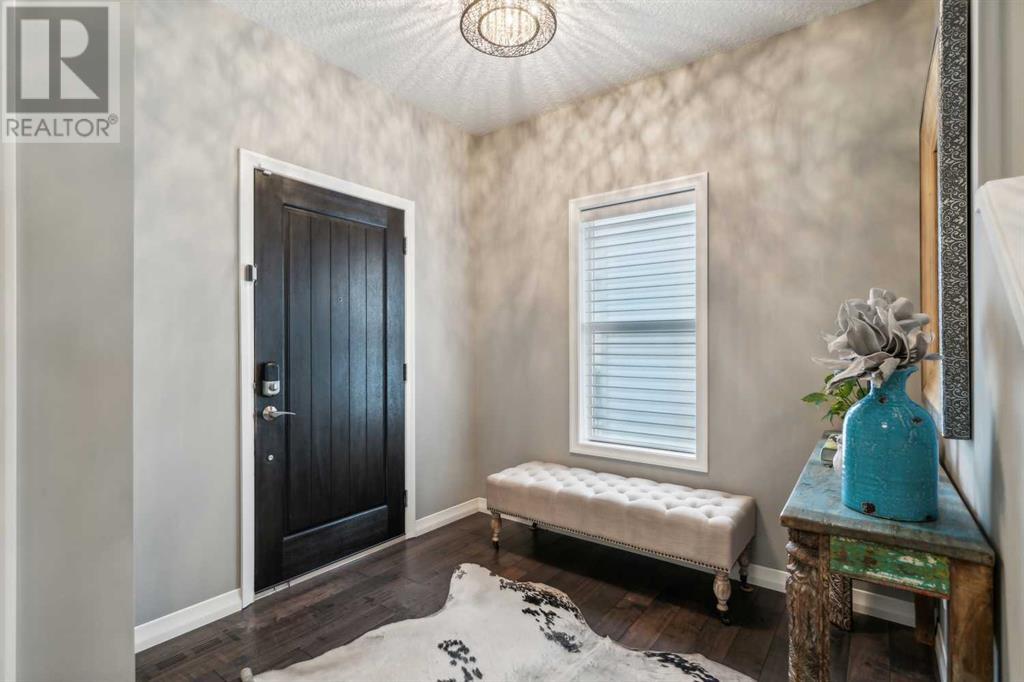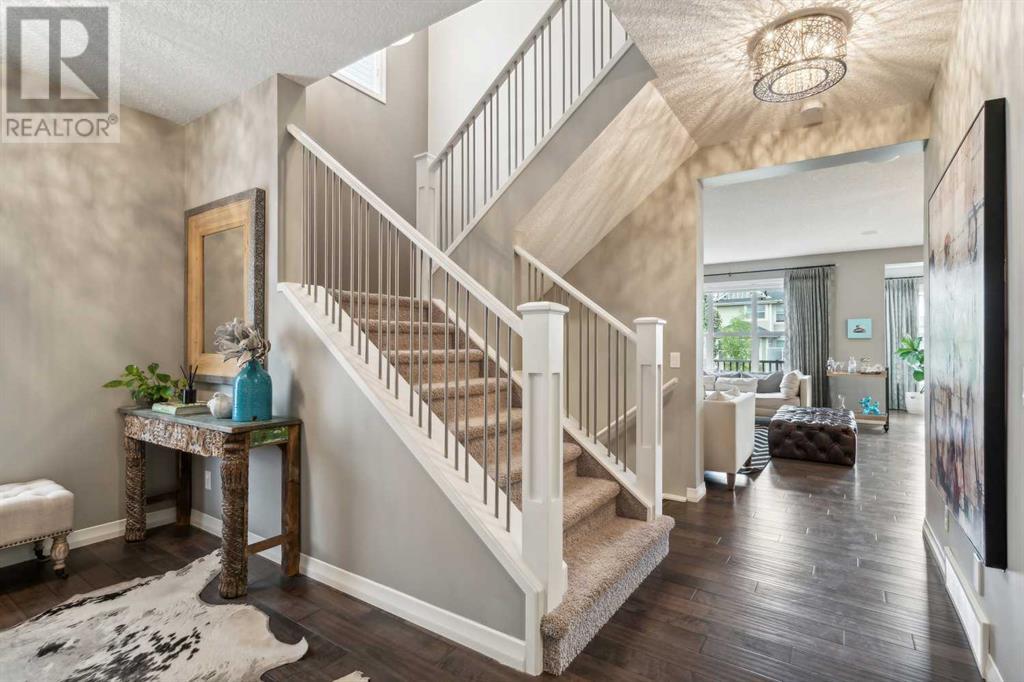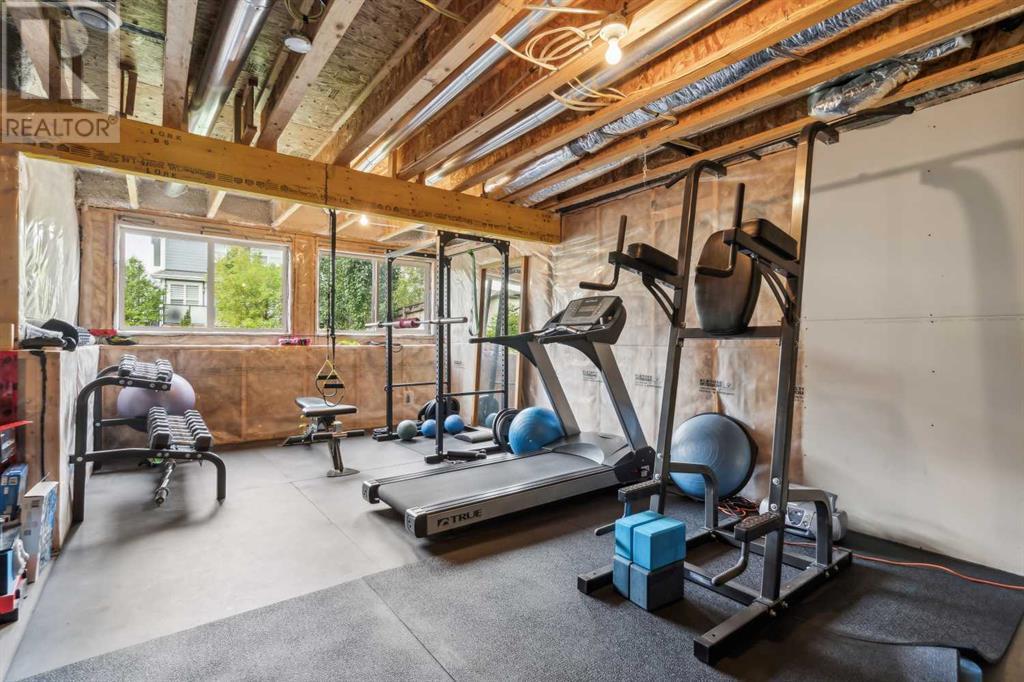3 Bedroom
3 Bathroom
2500 Sqft
Fireplace
Central Air Conditioning
Other, Forced Air
Fruit Trees, Landscaped, Lawn
$925,000
Located in one of Calgary’s most prestigious lake communities, no upgrade was missed in the building of this home. Featuring elements straight out of a designer magazine, this home is absolutely stunning! You’ll fall in love with the curb appeal, and the front porch is a place you’ll want to spend your mornings enjoying your coffee. Walk into the elegant front foyer, flooded with natural light and complimented by hardwood floors that run throughout the main floor. The front of this home is designed for the comings and goings of any family, including a large front hall closet, as well as an additional mudroom closet, and access to the double attached garage. The main living area boasts elegant upgrades and a kitchen you’ll want to cook and bake in. Featuring top of the line stainless steel appliances, a built-in oven, microwave and warming drawer, gas cooktop and wine fridge. The counters are stunning, with light granite surround countertops and an island with dramatic dark granite and beautiful veining. Every detail of the kitchen and living area have been mindfully chosen, down to the soft close drawers, hand painted cabinetry and stylish light fixtures and cabinet pulls. You’ll enjoy the eat up breakfast bar for quick morning breakfasts, as well as a spacious West facing dining nook for the family Sunday night dinners. The living room features a gas fireplace where you’ll want to nestle in with a good book, or a glass of wine with company. The upgrades continue upstairs where you’ll find a bonus room at the top of the stairs that can be closed off, with a beautiful French door and glass wall panels. This offers great sound proofing for families with younger kids, or for that spouse that likes an earlier bedtime! At the front of the home, you’ll find 2 bedrooms with great closet space, as well as the main bath, which features double sinks and quartz countertops, and the same hand-painted cabinetry that’s in the kitchen. The laundry room has been upgraded w ith a laundry sink, and an additional linen closet. The primary bedroom is a space to relax, featuring a spacious closet designed by California Closets, and a stunning ensuite. The ensuite is truly a ‘his and hers’, as each vanity is completely separated from the other. You’ll enjoy the massive soaker tub and vanity desk on one side, while the other boasts a large shower, and plenty of storage. The basement has been left untouched, but has a 3 pc rough in for future development as well as extraordinary windows that offer amazing sunlight into the space, commonly known as a “Sunshine Basement”. The backyard is an extension of the home itself, featuring an upper deck with gas line, and a lower patio area; perennials and easy to care for shrubs and trees. Backing onto a greenbelt with a walking path that can take you directly to the community schools (4 minutes) and the lake, you can enjoy this amazing community right from your back yard. (id:48488)
Property Details
|
MLS® Number
|
A2162921 |
|
Property Type
|
Single Family |
|
Community Name
|
Auburn Bay |
|
Amenities Near By
|
Park, Playground, Recreation Nearby, Schools, Shopping, Water Nearby |
|
Community Features
|
Lake Privileges, Fishing |
|
Features
|
Treed, Pvc Window, Closet Organizers, No Smoking Home, Level, Gas Bbq Hookup, Parking |
|
Parking Space Total
|
4 |
|
Plan
|
1213086 |
|
Structure
|
Deck |
Building
|
Bathroom Total
|
3 |
|
Bedrooms Above Ground
|
3 |
|
Bedrooms Total
|
3 |
|
Amenities
|
Clubhouse, Party Room, Recreation Centre |
|
Appliances
|
Washer, Refrigerator, Cooktop - Gas, Dishwasher, Wine Fridge, Oven, Dryer, Microwave, Hood Fan, Window Coverings, Garage Door Opener |
|
Basement Development
|
Unfinished |
|
Basement Type
|
Full (unfinished) |
|
Constructed Date
|
2014 |
|
Construction Material
|
Wood Frame |
|
Construction Style Attachment
|
Detached |
|
Cooling Type
|
Central Air Conditioning |
|
Exterior Finish
|
Composite Siding, Vinyl Siding |
|
Fireplace Present
|
Yes |
|
Fireplace Total
|
1 |
|
Flooring Type
|
Carpeted, Hardwood, Tile |
|
Foundation Type
|
Poured Concrete |
|
Half Bath Total
|
1 |
|
Heating Type
|
Other, Forced Air |
|
Stories Total
|
2 |
|
Size Interior
|
2500 Sqft |
|
Total Finished Area
|
2528 Sqft |
|
Type
|
House |
Parking
Land
|
Acreage
|
No |
|
Fence Type
|
Fence |
|
Land Amenities
|
Park, Playground, Recreation Nearby, Schools, Shopping, Water Nearby |
|
Landscape Features
|
Fruit Trees, Landscaped, Lawn |
|
Size Frontage
|
10.99 M |
|
Size Irregular
|
392.00 |
|
Size Total
|
392 M2|4,051 - 7,250 Sqft |
|
Size Total Text
|
392 M2|4,051 - 7,250 Sqft |
|
Zoning Description
|
R-1n |
Rooms
| Level |
Type |
Length |
Width |
Dimensions |
|
Main Level |
Kitchen |
|
|
15.50 Ft x 12.67 Ft |
|
Main Level |
Dining Room |
|
|
12.92 Ft x 11.92 Ft |
|
Main Level |
Living Room |
|
|
17.50 Ft x 13.92 Ft |
|
Main Level |
2pc Bathroom |
|
|
5.42 Ft x 4.92 Ft |
|
Upper Level |
Bonus Room |
|
|
12.75 Ft x 12.67 Ft |
|
Upper Level |
Laundry Room |
|
|
8.58 Ft x 8.58 Ft |
|
Upper Level |
Primary Bedroom |
|
|
17.92 Ft x 13.67 Ft |
|
Upper Level |
Bedroom |
|
|
10.42 Ft x 10.25 Ft |
|
Upper Level |
Bedroom |
|
|
12.92 Ft x 10.67 Ft |
|
Upper Level |
5pc Bathroom |
|
|
12.75 Ft x 4.92 Ft |
|
Upper Level |
5pc Bathroom |
|
|
18.33 Ft x 12.92 Ft |










































