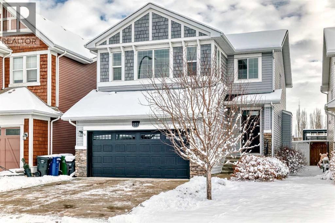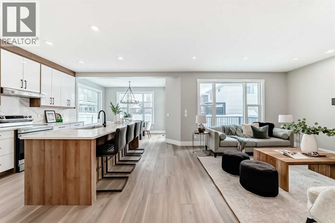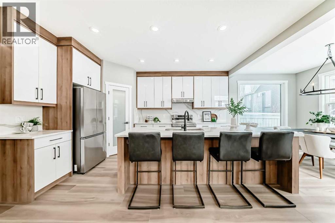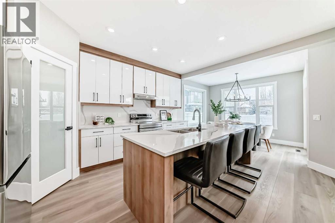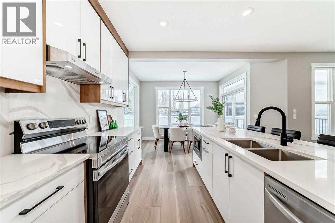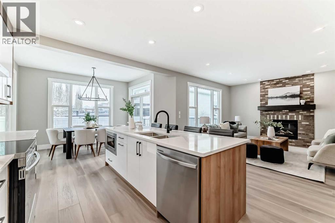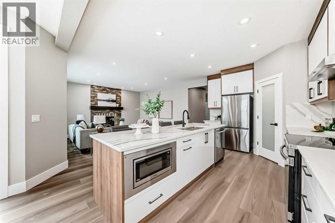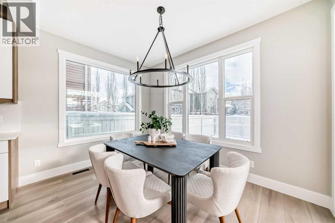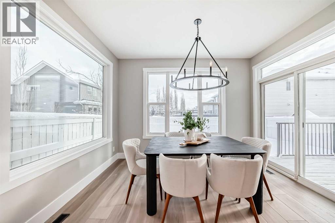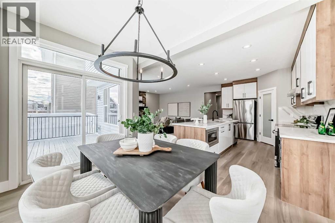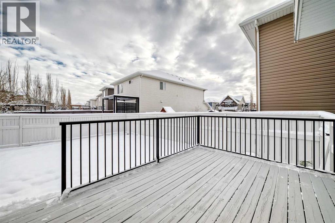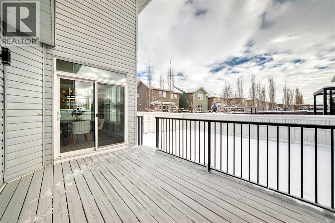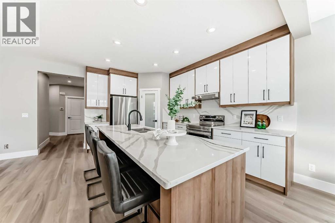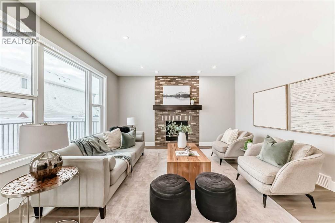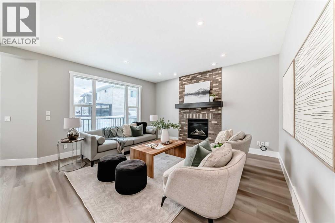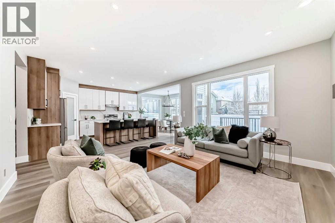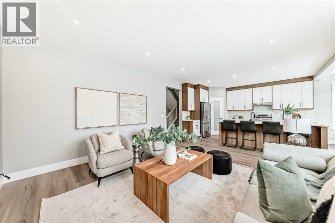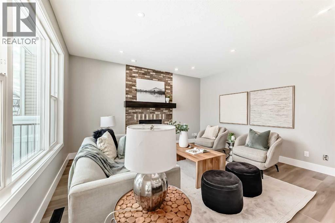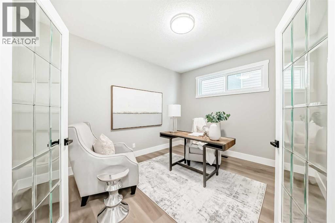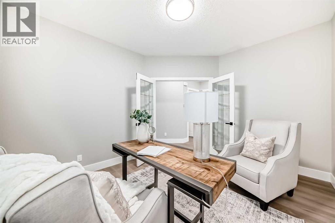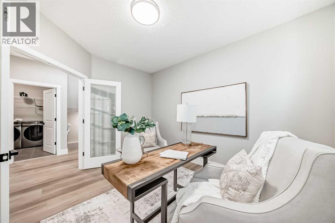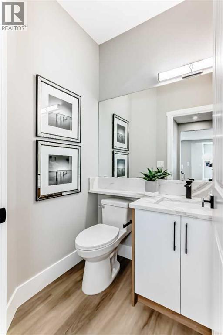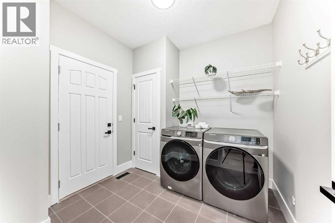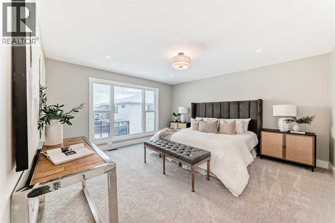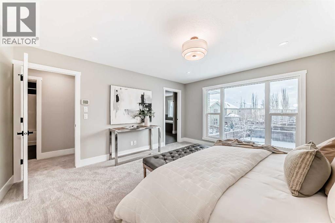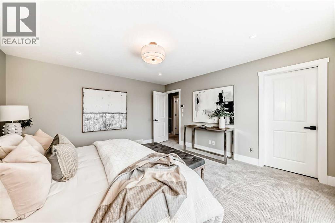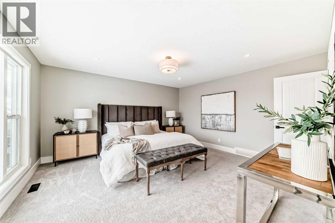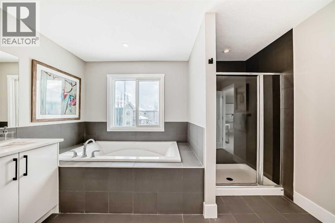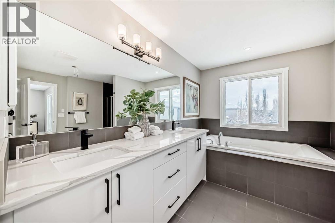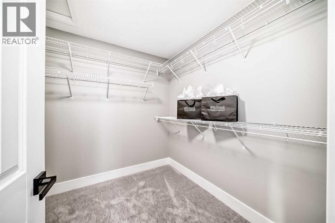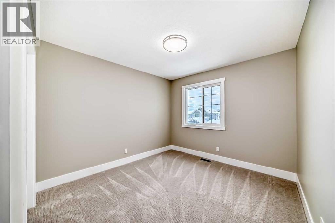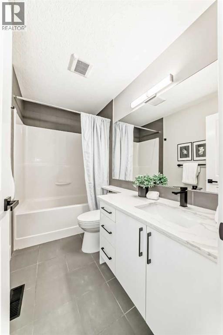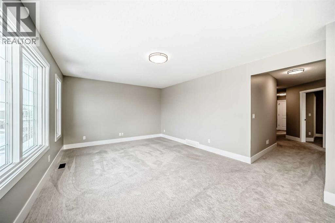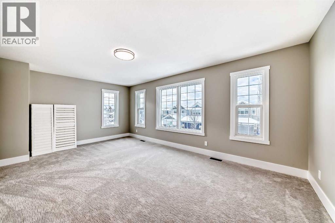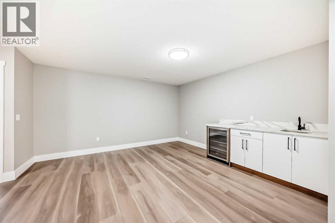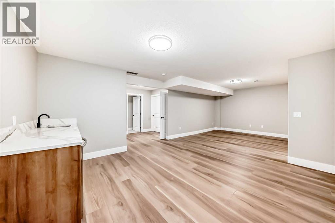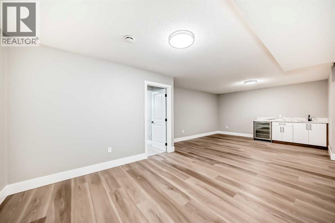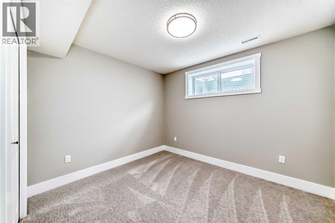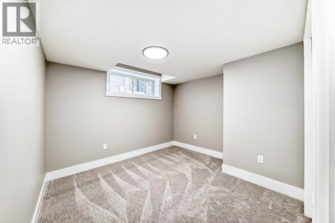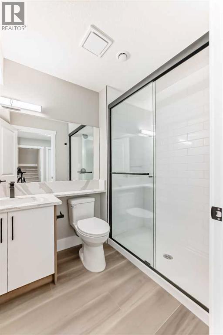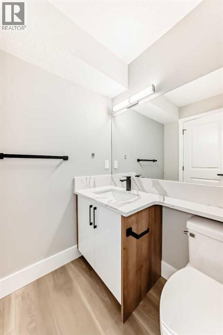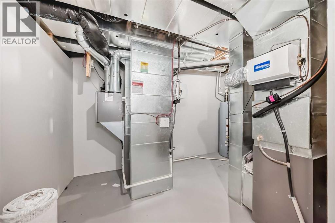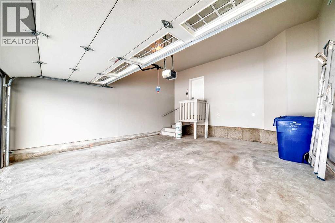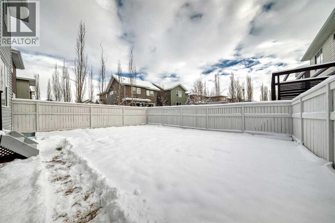6 Bedroom
4 Bathroom
2,482 ft2
Fireplace
None
Central Heating
$899,900
Beautifully renovated top to bottom including brand new developed basement for this 6 bedroom plus bonus room house. This home has it all, a spacious Main floor den, large open concept family room open to the kitchen and dining area. Easy access to back yard through garden door to deck. There are 3 good sized bedrooms up including a spacious bonus room. Laundry is conveniently located on the main with combined mudroom and access to. double attached garage. All new renovated bathrooms too. Lower level development just completed in 2025 with 2 bedrooms with egress windows , large rec room with wet bar. All new flooring throughout, new quartz counters and all new appliances. Walking distance to lake and parks Excellent location close to schools , shopping the south campus hospital. Be the first to view (id:48488)
Property Details
|
MLS® Number
|
A2272888 |
|
Property Type
|
Single Family |
|
Neigbourhood
|
Auburn Bay |
|
Community Name
|
Auburn Bay |
|
Amenities Near By
|
Park, Schools, Shopping, Water Nearby |
|
Community Features
|
Lake Privileges |
|
Features
|
Level |
|
Parking Space Total
|
2 |
|
Plan
|
1213086 |
Building
|
Bathroom Total
|
4 |
|
Bedrooms Above Ground
|
4 |
|
Bedrooms Below Ground
|
2 |
|
Bedrooms Total
|
6 |
|
Appliances
|
Washer, Refrigerator, Dishwasher, Stove, Dryer, Microwave Range Hood Combo, Garage Door Opener |
|
Basement Development
|
Finished |
|
Basement Type
|
Full (finished) |
|
Constructed Date
|
2014 |
|
Construction Style Attachment
|
Detached |
|
Cooling Type
|
None |
|
Exterior Finish
|
Vinyl Siding |
|
Fireplace Present
|
Yes |
|
Fireplace Total
|
1 |
|
Flooring Type
|
Carpeted, Tile, Vinyl |
|
Foundation Type
|
Poured Concrete |
|
Half Bath Total
|
1 |
|
Heating Type
|
Central Heating |
|
Stories Total
|
2 |
|
Size Interior
|
2,482 Ft2 |
|
Total Finished Area
|
2481.8 Sqft |
|
Type
|
House |
Parking
Land
|
Acreage
|
No |
|
Fence Type
|
Fence |
|
Land Amenities
|
Park, Schools, Shopping, Water Nearby |
|
Size Depth
|
30 M |
|
Size Frontage
|
13 M |
|
Size Irregular
|
405.00 |
|
Size Total
|
405 M2|4,051 - 7,250 Sqft |
|
Size Total Text
|
405 M2|4,051 - 7,250 Sqft |
|
Zoning Description
|
R-g |
Rooms
| Level |
Type |
Length |
Width |
Dimensions |
|
Lower Level |
3pc Bathroom |
|
|
.00 Ft x .00 Ft |
|
Lower Level |
Recreational, Games Room |
|
|
13.67 Ft x 25.75 Ft |
|
Lower Level |
Bedroom |
|
|
10.58 Ft x 12.17 Ft |
|
Lower Level |
Bedroom |
|
|
9.33 Ft x 10.75 Ft |
|
Main Level |
2pc Bathroom |
|
|
.00 Ft x .00 Ft |
|
Main Level |
Living Room |
|
|
12.58 Ft x 15.17 Ft |
|
Main Level |
Dining Room |
|
|
9.42 Ft x 12.00 Ft |
|
Main Level |
Den |
|
|
10.92 Ft x 12.00 Ft |
|
Upper Level |
4pc Bathroom |
|
|
.00 Ft x .00 Ft |
|
Upper Level |
5pc Bathroom |
|
|
.00 Ft x .00 Ft |
|
Upper Level |
Primary Bedroom |
|
|
14.92 Ft x 13.92 Ft |
|
Upper Level |
Bedroom |
|
|
9.67 Ft x 11.67 Ft |
|
Upper Level |
Bedroom |
|
|
10.92 Ft x 10.33 Ft |
|
Upper Level |
Bedroom |
|
|
10.50 Ft x 10.00 Ft |
|
Upper Level |
Bonus Room |
|
|
10.67 Ft x 19.00 Ft |
https://www.realtor.ca/real-estate/29141500/101-auburn-springs-park-se-calgary-auburn-bay

