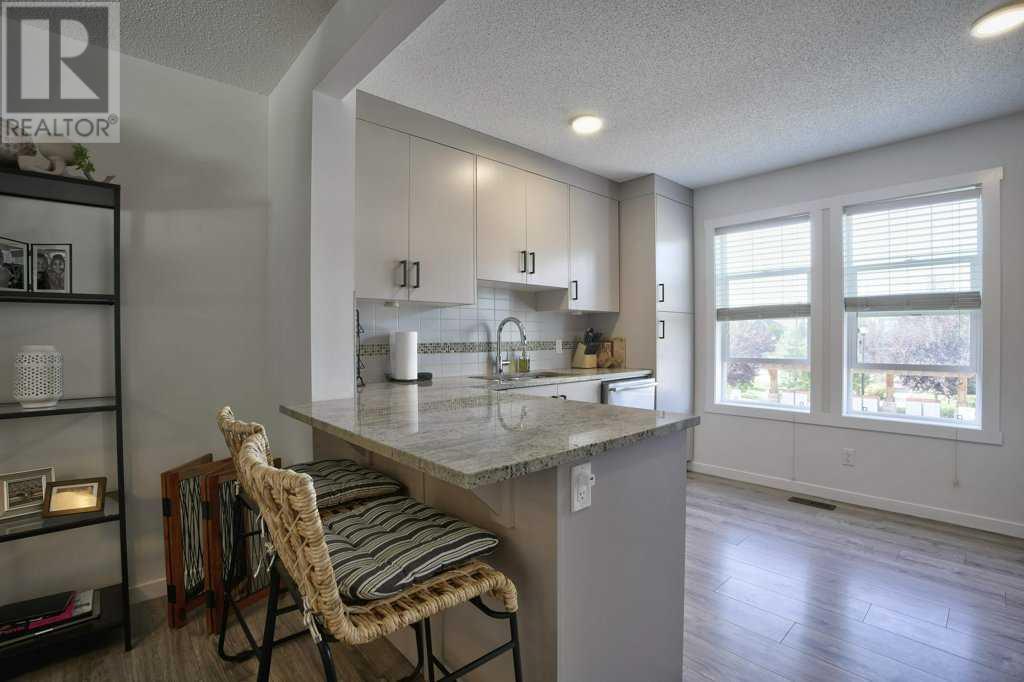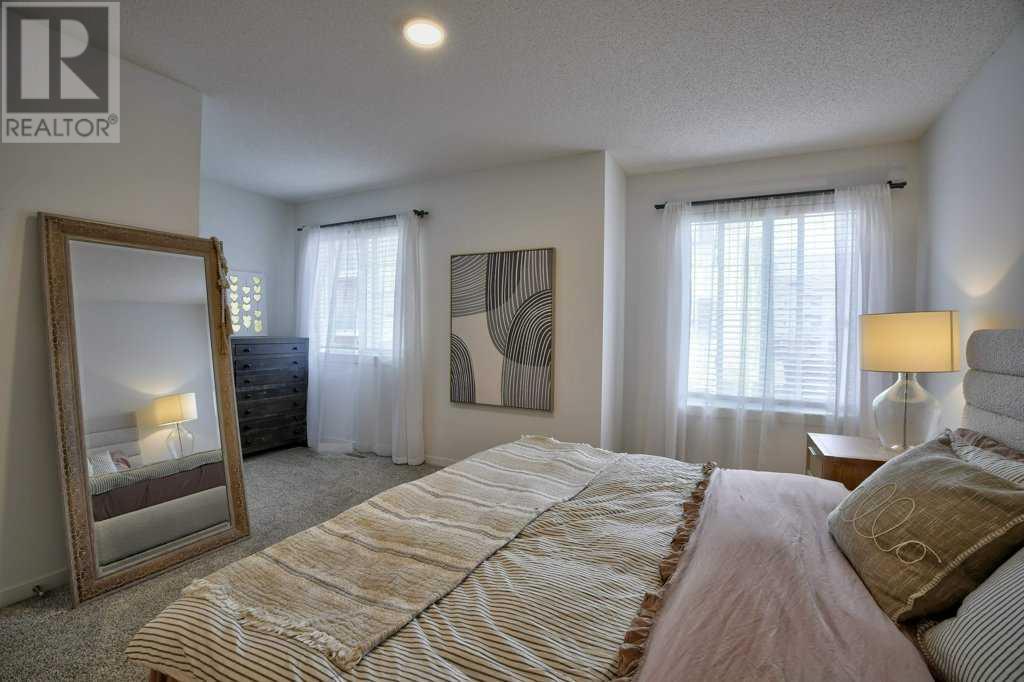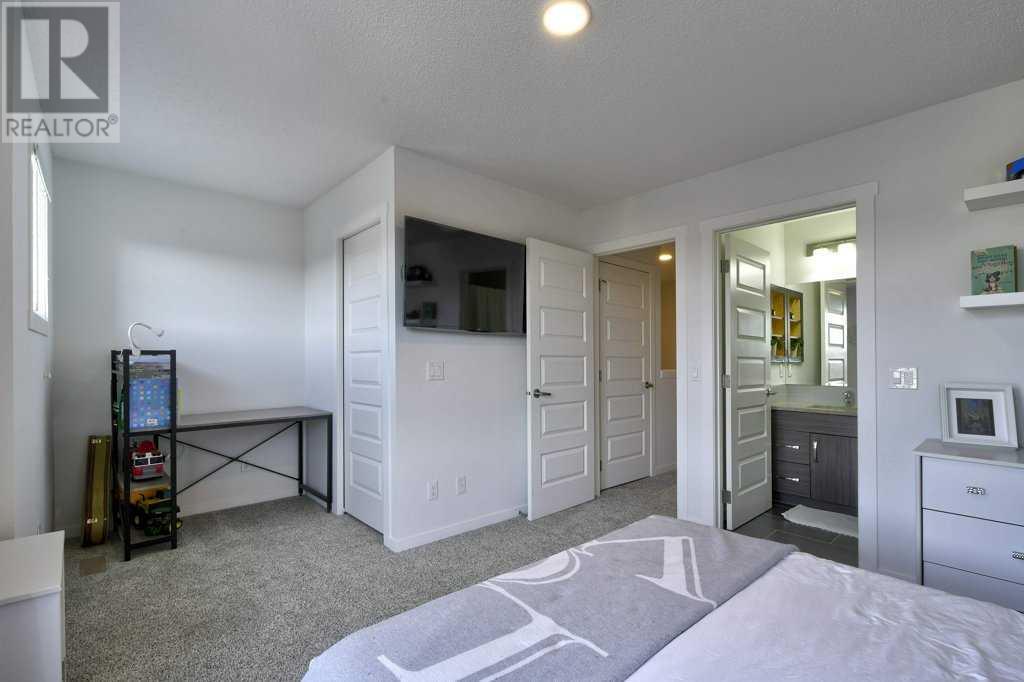105 Auburn Bay Circle Se Calgary, Alberta T3M 1S6
$475,000Maintenance, Common Area Maintenance, Insurance, Property Management, Reserve Fund Contributions, Waste Removal
$323.37 Monthly
Maintenance, Common Area Maintenance, Insurance, Property Management, Reserve Fund Contributions, Waste Removal
$323.37 MonthlyOPEN HOUSE SUNDAY SEPTEMBER 8TH - NOON TO 2:00 pm. Step into the epitome of modern living in Auburn Bay with this trendy townhome. The main floor features luxury vinyl plank flooring, sleek cabinets, and a stunning granite countertop complemented by stainless steel appliances. The eating area boasts extra room for ample storage, while the living room offers large windows that flood the space with natural light and convenient access to your own private yard which is perfect for friends and family to get together for BBQ’s. Upstairs, you'll find not just one, but two primary bedrooms, each complete with its own ensuite bathroom, making mornings a breeze. Laundry conveniently located upstairs adds to the practicality of this home. The partially finished basement is an entertainment haven with a spacious family room which is well utilized as an exercise or den space. Outside, enjoy a private yard perfect for relaxing or hosting friends and family gatherings. With an attached single detached garage parking is hassle-free. The location couldn't be more ideal - close to shops, schools, and just steps from the South Calgary Health Campus makes this home a perfect blend of convenience and lifestyle. (id:48488)
Property Details
| MLS® Number | A2163451 |
| Property Type | Single Family |
| Community Name | Auburn Bay |
| Amenities Near By | Schools, Shopping, Water Nearby |
| Community Features | Lake Privileges, Fishing, Pets Allowed With Restrictions |
| Features | No Smoking Home, Parking |
| Parking Space Total | 2 |
| Plan | 1213541 |
| Structure | Deck |
Building
| Bathroom Total | 3 |
| Bedrooms Above Ground | 2 |
| Bedrooms Total | 2 |
| Appliances | Refrigerator, Dishwasher, Stove, Microwave Range Hood Combo, Window Coverings, Garage Door Opener, Washer & Dryer |
| Basement Development | Finished |
| Basement Type | Full (finished) |
| Constructed Date | 2012 |
| Construction Material | Wood Frame |
| Construction Style Attachment | Attached |
| Cooling Type | None |
| Flooring Type | Carpeted, Hardwood, Tile |
| Foundation Type | Poured Concrete |
| Half Bath Total | 1 |
| Heating Fuel | Natural Gas |
| Heating Type | Forced Air |
| Stories Total | 3 |
| Size Interior | 1466.9 Sqft |
| Total Finished Area | 1466.9 Sqft |
| Type | Row / Townhouse |
Parking
| Attached Garage | 1 |
Land
| Acreage | No |
| Fence Type | Fence |
| Land Amenities | Schools, Shopping, Water Nearby |
| Landscape Features | Landscaped, Lawn |
| Size Frontage | 5.48 M |
| Size Irregular | 129.00 |
| Size Total | 129 M2|0-4,050 Sqft |
| Size Total Text | 129 M2|0-4,050 Sqft |
| Zoning Description | M-1 |
Rooms
| Level | Type | Length | Width | Dimensions |
|---|---|---|---|---|
| Second Level | Living Room | 17.33 Ft x 15.17 Ft | ||
| Third Level | Kitchen | 11.67 Ft x 9.92 Ft | ||
| Third Level | Dining Room | 10.75 Ft x 10.42 Ft | ||
| Third Level | 2pc Bathroom | 5.17 Ft x 4.83 Ft | ||
| Fourth Level | Bedroom | 17.33 Ft x 14.25 Ft | ||
| Fourth Level | Primary Bedroom | 17.33 Ft x 11.83 Ft | ||
| Fourth Level | 4pc Bathroom | 5.00 Ft x 8.67 Ft | ||
| Fourth Level | 4pc Bathroom | 5.08 Ft x 8.67 Ft | ||
| Lower Level | Recreational, Games Room | 12.17 Ft x 10.42 Ft | ||
| Main Level | Foyer | 12.58 Ft x 5.75 Ft |


















































