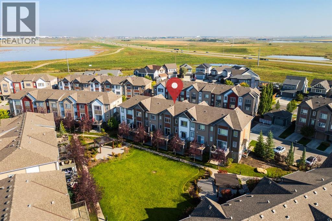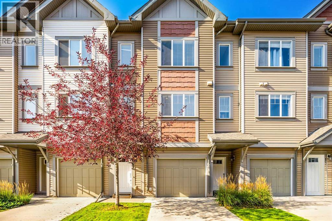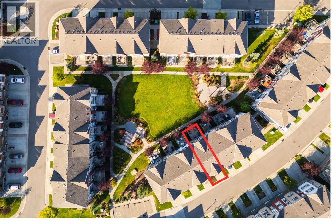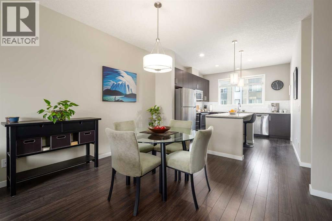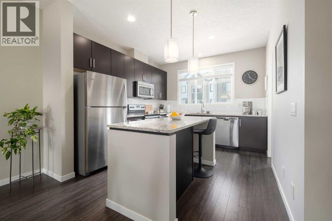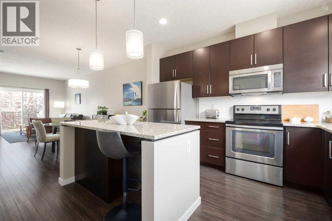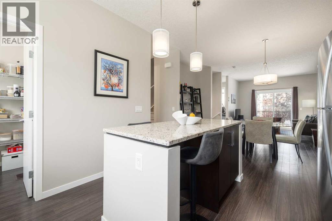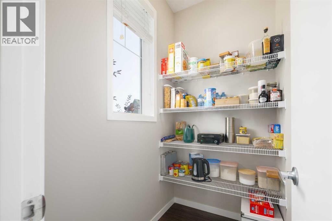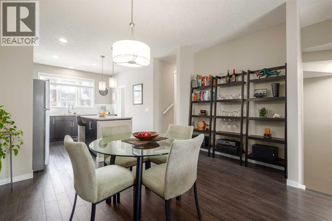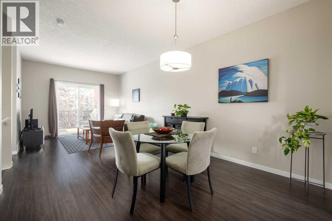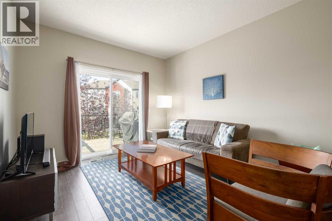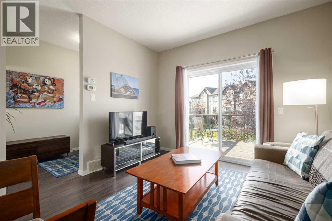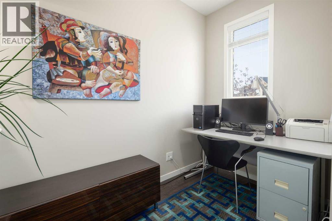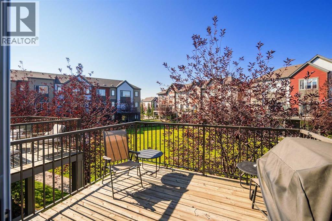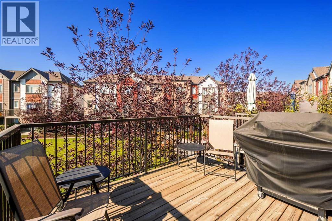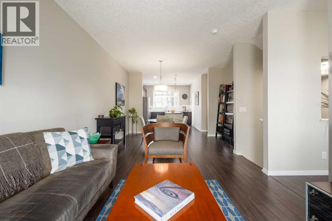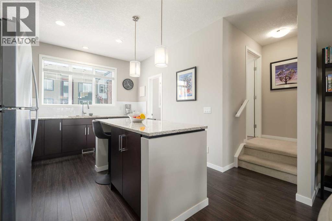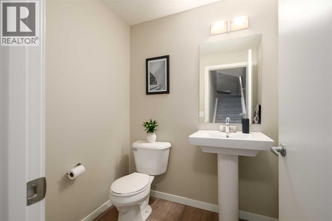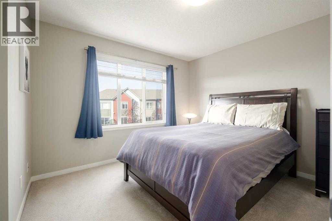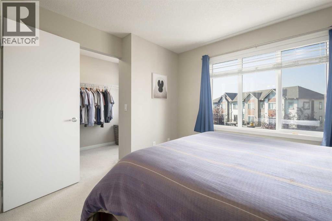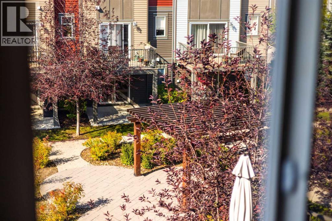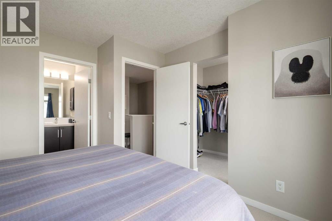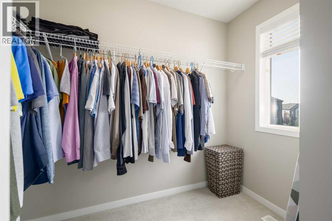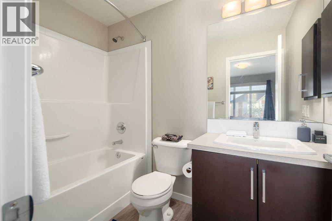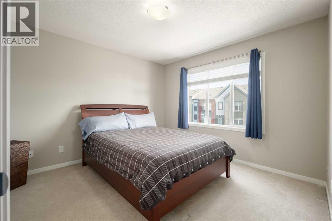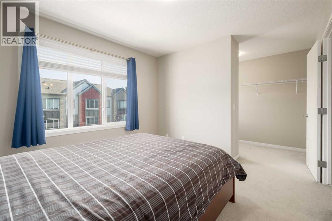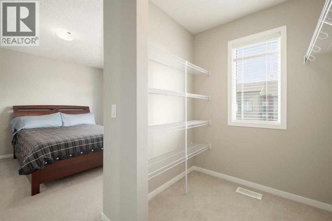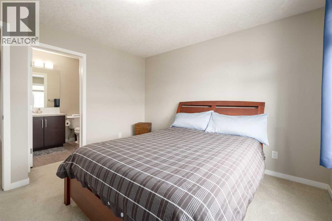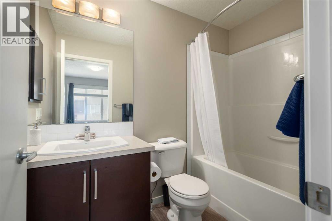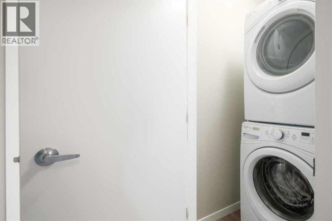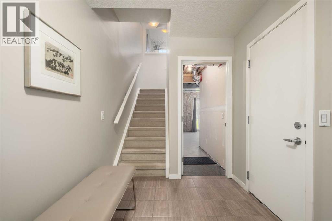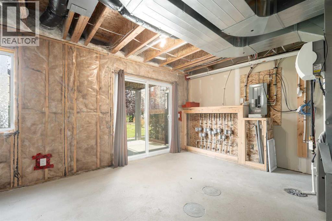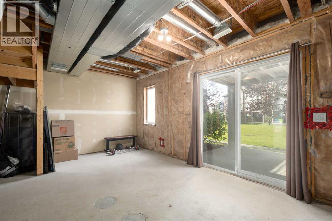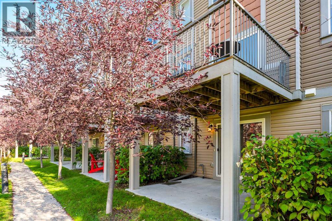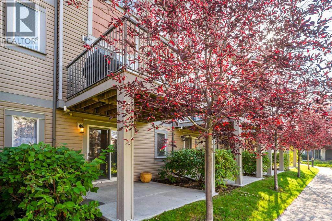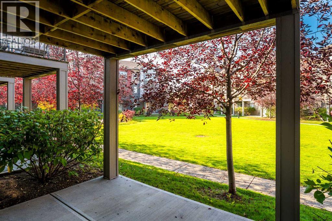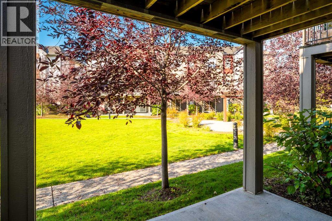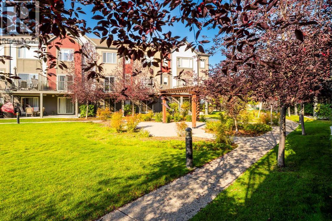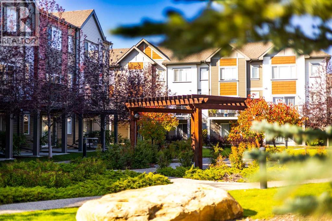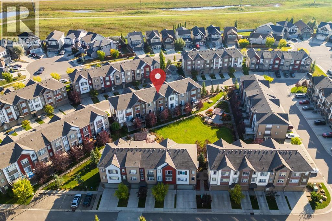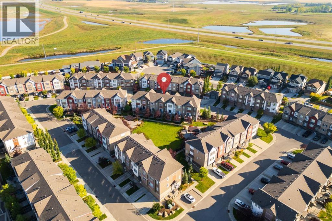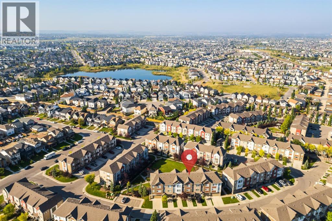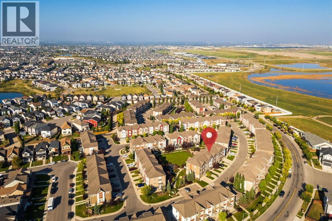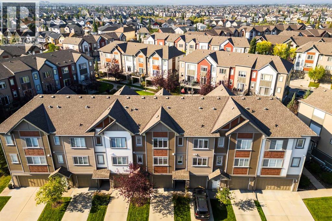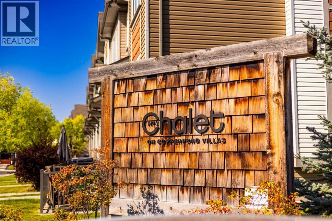107 Copperpond Villas Se Calgary, Alberta T2Z 5B9
$429,000Maintenance, Condominium Amenities, Insurance, Property Management, Reserve Fund Contributions, Waste Removal
$326.80 Monthly
Maintenance, Condominium Amenities, Insurance, Property Management, Reserve Fund Contributions, Waste Removal
$326.80 MonthlyWelcome to 107 Copperpond Villas SE — a thoughtfully designed townhome tucked into a quiet and serene courtyard setting in Copperfield. This 2 bedroom, 2.5 bath home offers a comfortable, functional layout with space in all the right places. The main living area is open and inviting, with a bright living room that steps out onto the South-facing balcony overlooking the landscaped courtyard. The kitchen is a standout feature, with its full L-shaped design offering plenty of counter space, island seating, and oversized walk-in pantry — complete with its own window. On this level you’ll also find a handy office space just off the living room, with an abundance of natural light onlooking the greenery behind - perfect for working from home or a cozy reading nook. Upstairs are two generous bedrooms, each with their own ensuite bathrooms and walk-in closets, giving everyone privacy and convenience. The primary bedroom looks out over the green space, offering a calm and quiet retreat. Downstairs, the walkout basement with sliding doors to a private patio is ready to be finished into whatever you need — a third bedroom, gym, or home office. The patio itself is surrounded by trees and shrubs, offering added privacy and serenity. The balcony above soaks up the sun all day and is equipped with a BBQ gas line and a hose bib for added convenience. With a single attached garage, a driveway for extra parking, and a brand-new hot water tank (2025), this home is move-in ready. You’ll love the balance of peaceful living while still being close to schools, shopping, and easy access to both Stoney and Deerfoot Trail. OPEN HOUSES - Sat & Sun Sept 27 & 28, 12pm - 2pm! (id:48488)
Property Details
| MLS® Number | A2258480 |
| Property Type | Single Family |
| Community Name | Copperfield |
| Amenities Near By | Park, Playground, Recreation Nearby, Schools, Shopping |
| Community Features | Pets Allowed, Pets Allowed With Restrictions |
| Features | No Neighbours Behind, Closet Organizers, No Animal Home, No Smoking Home, Gas Bbq Hookup, Parking |
| Parking Space Total | 2 |
| Plan | 1510948 |
| View Type | View |
Building
| Bathroom Total | 3 |
| Bedrooms Above Ground | 2 |
| Bedrooms Total | 2 |
| Appliances | Refrigerator, Dishwasher, Stove, Microwave Range Hood Combo, Window Coverings, Garage Door Opener, Washer/dryer Stack-up |
| Basement Development | Unfinished |
| Basement Features | Walk Out |
| Basement Type | Partial (unfinished) |
| Constructed Date | 2014 |
| Construction Material | Wood Frame |
| Construction Style Attachment | Attached |
| Cooling Type | None |
| Exterior Finish | Vinyl Siding |
| Flooring Type | Carpeted, Laminate, Tile |
| Foundation Type | Poured Concrete |
| Half Bath Total | 1 |
| Heating Type | Forced Air |
| Stories Total | 3 |
| Size Interior | 1700 Sqft |
| Total Finished Area | 1706.29 Sqft |
| Type | Row / Townhouse |
Parking
| Attached Garage | 1 |
Land
| Acreage | No |
| Fence Type | Not Fenced |
| Land Amenities | Park, Playground, Recreation Nearby, Schools, Shopping |
| Landscape Features | Landscaped |
| Size Depth | 21.63 M |
| Size Frontage | 5.49 M |
| Size Irregular | 119.00 |
| Size Total | 119 M2|0-4,050 Sqft |
| Size Total Text | 119 M2|0-4,050 Sqft |
| Zoning Description | M-g D50 |
Rooms
| Level | Type | Length | Width | Dimensions |
|---|---|---|---|---|
| Second Level | 4pc Bathroom | 8.25 Ft x 4.92 Ft | ||
| Second Level | 4pc Bathroom | 8.25 Ft x 4.92 Ft | ||
| Second Level | Bedroom | 12.83 Ft x 11.67 Ft | ||
| Second Level | Primary Bedroom | 12.25 Ft x 12.08 Ft | ||
| Second Level | Other | 5.75 Ft x 8.67 Ft | ||
| Second Level | Other | 5.75 Ft x 9.17 Ft | ||
| Lower Level | Foyer | 6.92 Ft x 12.42 Ft | ||
| Lower Level | Storage | 17.50 Ft x 20.67 Ft | ||
| Main Level | 2pc Bathroom | 5.75 Ft x 4.83 Ft | ||
| Main Level | Dining Room | 13.17 Ft x 9.67 Ft | ||
| Main Level | Kitchen | 11.08 Ft x 11.92 Ft | ||
| Main Level | Living Room | 11.25 Ft x 13.50 Ft | ||
| Main Level | Office | 5.67 Ft x 8.58 Ft |

