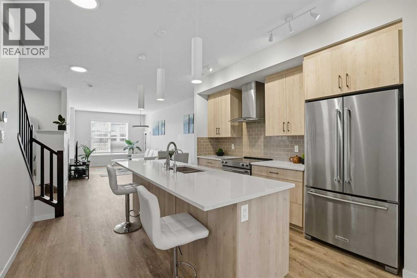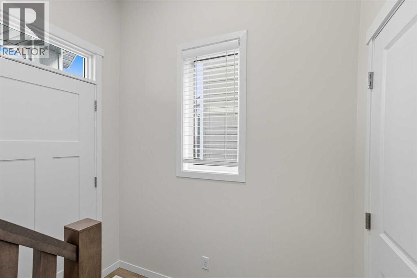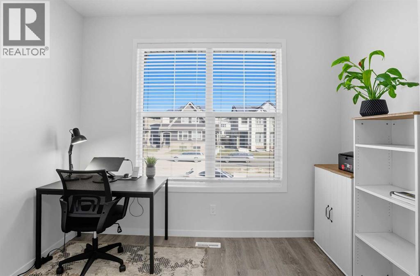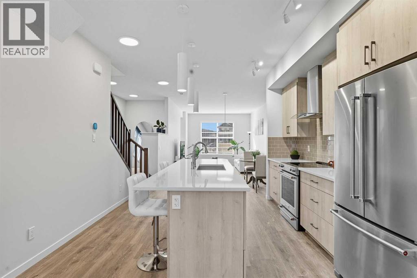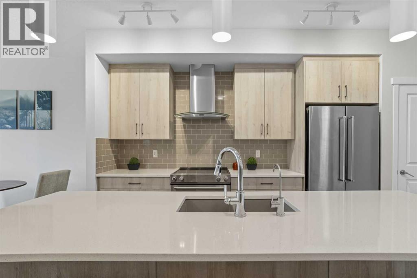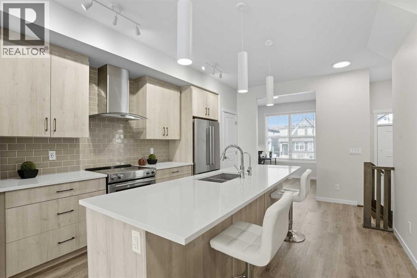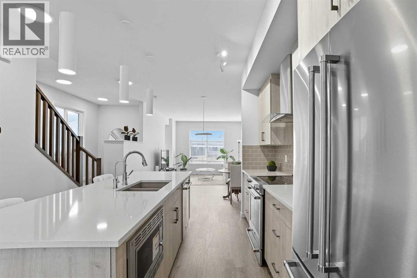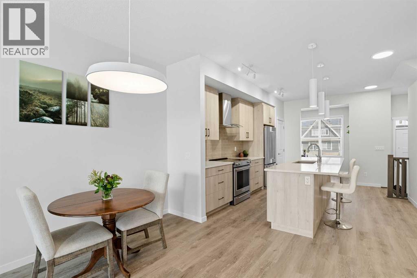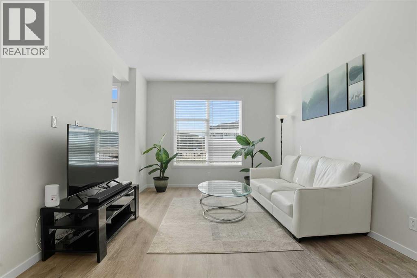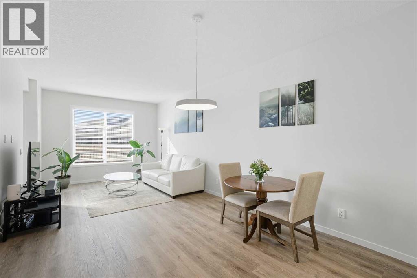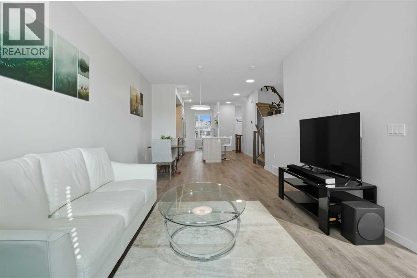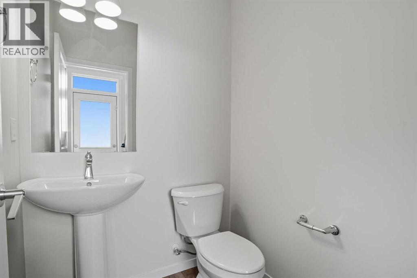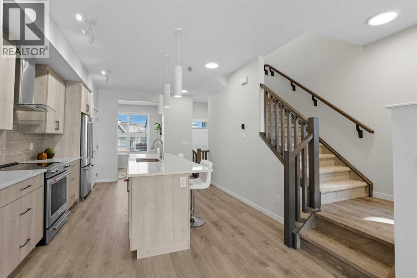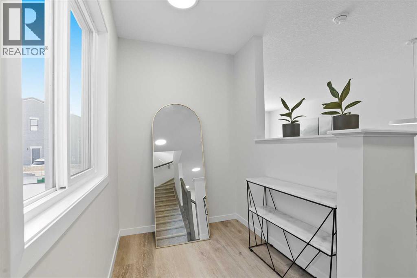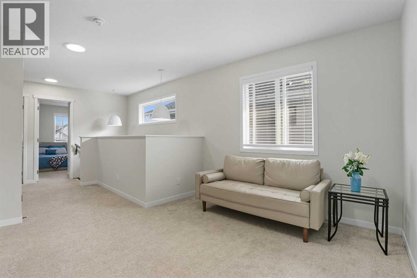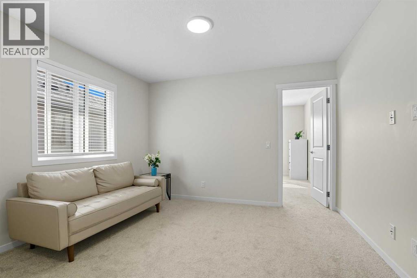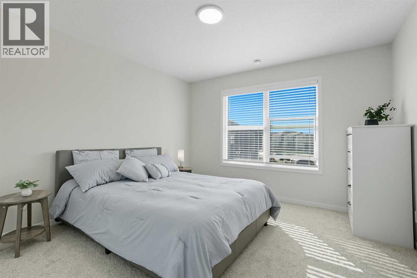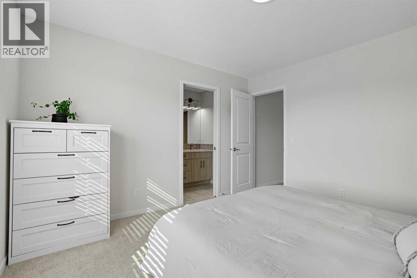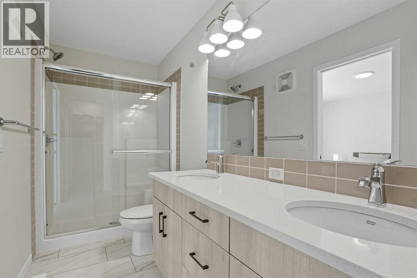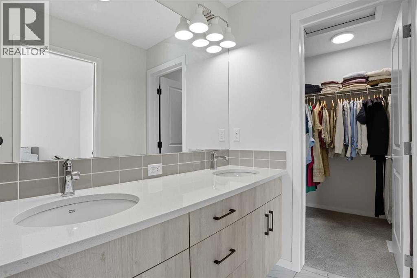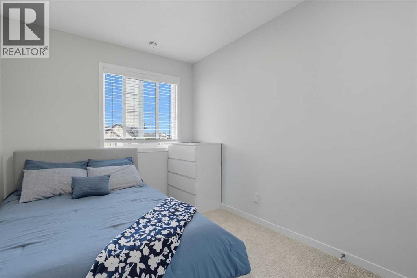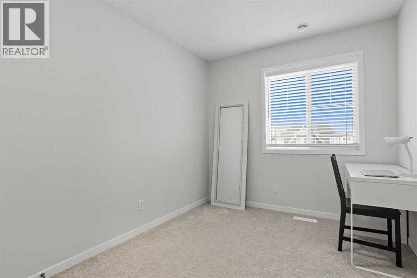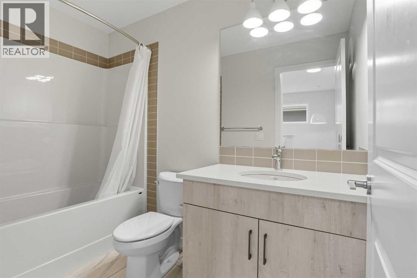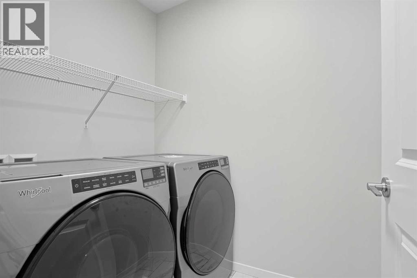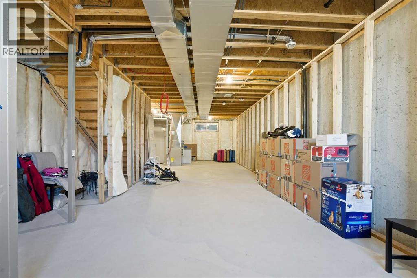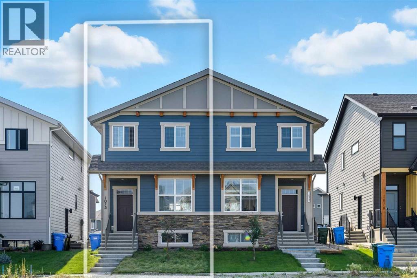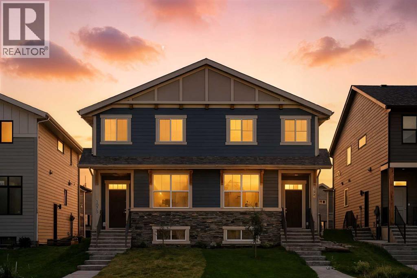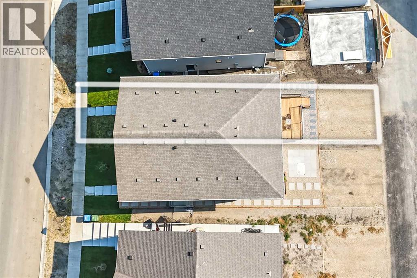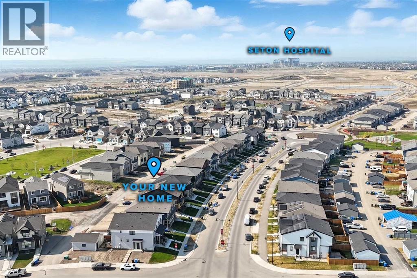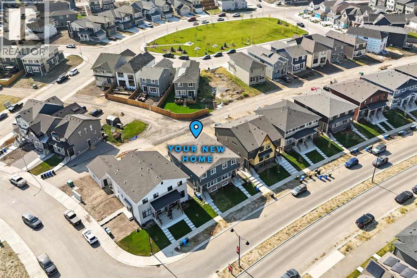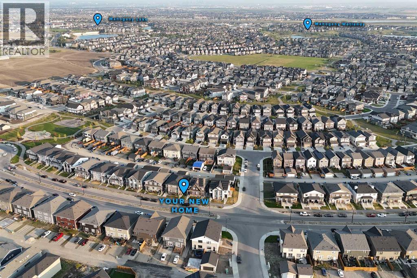3 Bedroom
3 Bathroom
1700 Sqft
None
Forced Air
$594,900
Welcome to 1075 Mahogany Boulevard SE, a pristine semi-detached home with nearly 1,700 sq. ft. of above-grade living space and a spacious basement offering huge future potential. Located in the sought-after lake community of Mahogany, this property blends contemporary design with family-friendly functionality. The main floor features a bright, OPEN-CONCEPT LAYOUT where expansive windows fill the living, dining, and kitchen areas with natural light. The CHEF-INSPIRED KITCHEN showcases FULL-HEIGHT CABINETRY TO THE CEILING, ELEGANT QUARTZ COUNTERTOPS, UPGRADED STAINLESS APPLIANCES, a SEPARATE HOOD FAN, BUILT-IN MICROWAVE, and a BUILT-IN WATER FILTER at the sink. A VERSATILE DEN/BEDROOM on this level adds flexibility for a HOME OFFICE, GUEST ROOM, or PLAY SPACE. Upstairs, unwind in the PRIMARY SUITE with a STYLISH 4-PIECE ENSUITE, while TWO ADDITIONAL SPACIOUS BEDROOMS share a SLEEK 3-PIECE MAIN BATH. A BONUS ROOM and UPPER-LEVEL LAUNDRY provide extra convenience for busy families. The basement offers 9-FT CEILINGS, TWO LARGE WINDOWS, and ROUGH-IN PLUMBING for a future bathroom, creating endless possibilities for a SUITE (subject to approvals), GYM, MEDIA ROOM, or EXTRA LIVING SPACE. A REAR DECK extends the living area outdoors. Enjoy year-round recreation with Mahogany’s LAKE, BEACHES, PARKS, TRAILS, SHOPPING, DINING, and SCHOOLS all close by. Move-in ready and impeccably maintained, this home delivers SPACE, STYLE, and a PRIME LOCATION, schedule your showing today. (id:48488)
Property Details
|
MLS® Number
|
A2256951 |
|
Property Type
|
Single Family |
|
Community Name
|
Mahogany |
|
Amenities Near By
|
Park, Playground, Recreation Nearby, Schools, Shopping, Water Nearby |
|
Community Features
|
Lake Privileges |
|
Features
|
Back Lane, Pvc Window, No Animal Home, No Smoking Home, Level, Parking |
|
Parking Space Total
|
4 |
|
Plan
|
2410897 |
|
Structure
|
Deck |
Building
|
Bathroom Total
|
3 |
|
Bedrooms Above Ground
|
3 |
|
Bedrooms Total
|
3 |
|
Amenities
|
Clubhouse, Swimming, Recreation Centre |
|
Appliances
|
Washer, Refrigerator, Dishwasher, Stove, Dryer, Microwave, Hood Fan |
|
Basement Development
|
Unfinished |
|
Basement Type
|
Full (unfinished) |
|
Constructed Date
|
2024 |
|
Construction Material
|
Wood Frame |
|
Construction Style Attachment
|
Semi-detached |
|
Cooling Type
|
None |
|
Exterior Finish
|
Stone |
|
Flooring Type
|
Carpeted, Tile, Vinyl Plank |
|
Foundation Type
|
Poured Concrete |
|
Half Bath Total
|
1 |
|
Heating Fuel
|
Natural Gas |
|
Heating Type
|
Forced Air |
|
Stories Total
|
2 |
|
Size Interior
|
1700 Sqft |
|
Total Finished Area
|
1699.95 Sqft |
|
Type
|
Duplex |
Parking
Land
|
Acreage
|
No |
|
Fence Type
|
Not Fenced |
|
Land Amenities
|
Park, Playground, Recreation Nearby, Schools, Shopping, Water Nearby |
|
Size Frontage
|
5.5 M |
|
Size Irregular
|
249.00 |
|
Size Total
|
249 M2|0-4,050 Sqft |
|
Size Total Text
|
249 M2|0-4,050 Sqft |
|
Zoning Description
|
R-g |
Rooms
| Level |
Type |
Length |
Width |
Dimensions |
|
Main Level |
2pc Bathroom |
|
|
4.92 Ft x 4.92 Ft |
|
Main Level |
Den |
|
|
5.17 Ft x 6.33 Ft |
|
Main Level |
Dining Room |
|
|
11.58 Ft x 9.92 Ft |
|
Main Level |
Kitchen |
|
|
12.25 Ft x 15.17 Ft |
|
Main Level |
Living Room |
|
|
11.58 Ft x 13.00 Ft |
|
Main Level |
Office |
|
|
10.67 Ft x 8.67 Ft |
|
Upper Level |
3pc Bathroom |
|
|
4.92 Ft x 8.83 Ft |
|
Upper Level |
4pc Bathroom |
|
|
4.92 Ft x 11.58 Ft |
|
Upper Level |
Bedroom |
|
|
8.42 Ft x 12.58 Ft |
|
Upper Level |
Bedroom |
|
|
8.25 Ft x 12.58 Ft |
|
Upper Level |
Bonus Room |
|
|
11.75 Ft x 12.25 Ft |
|
Upper Level |
Primary Bedroom |
|
|
11.75 Ft x 12.00 Ft |

