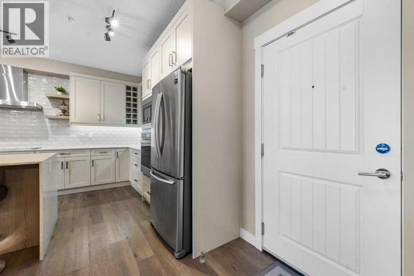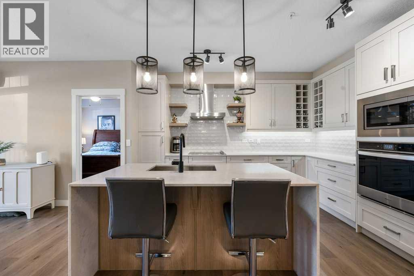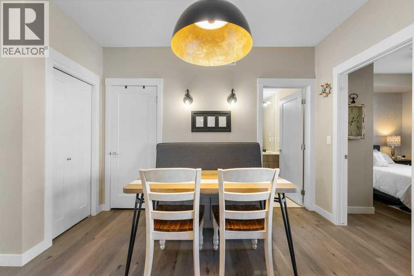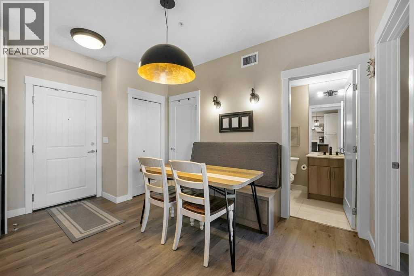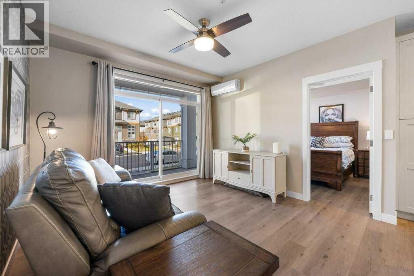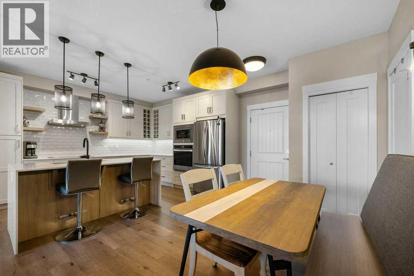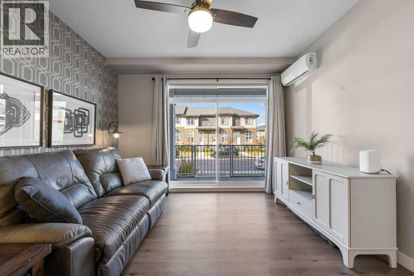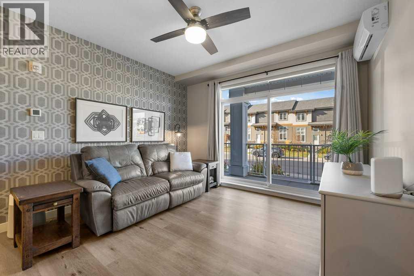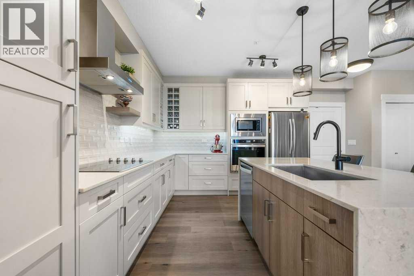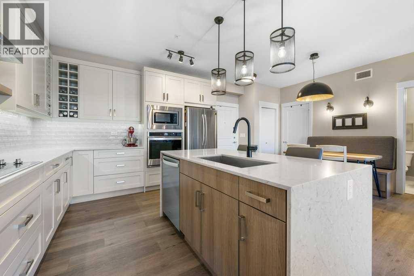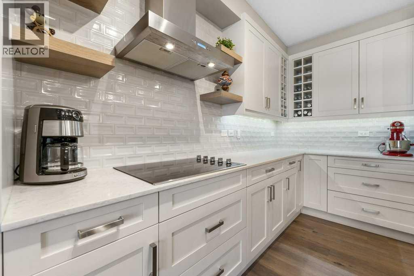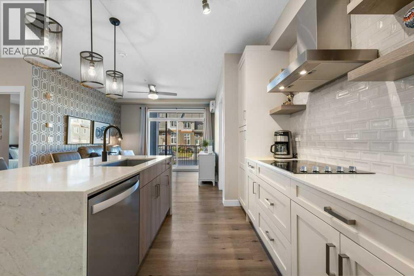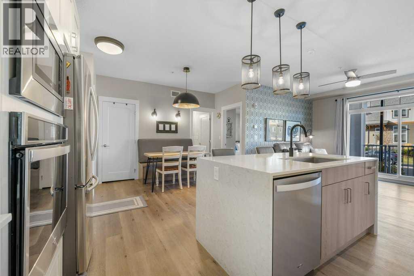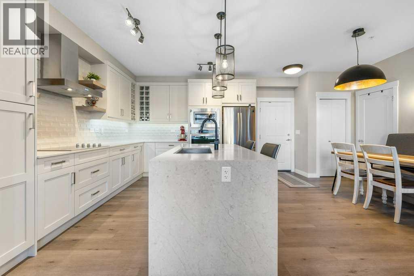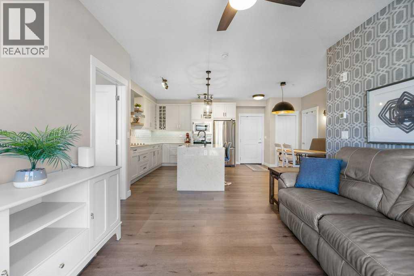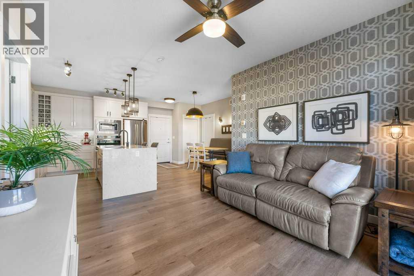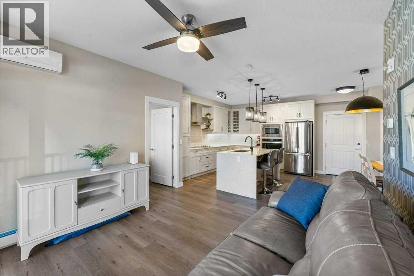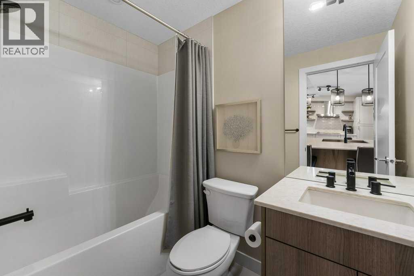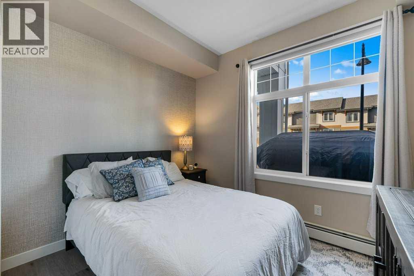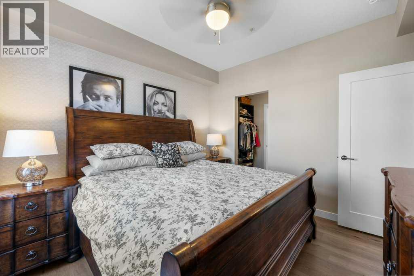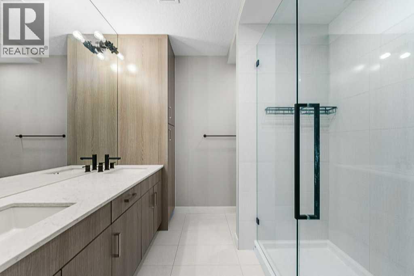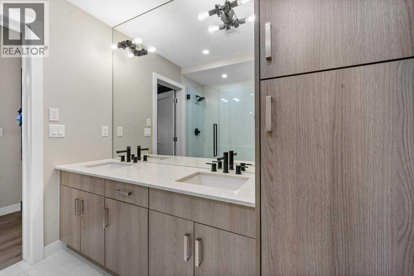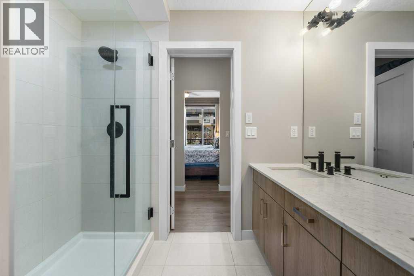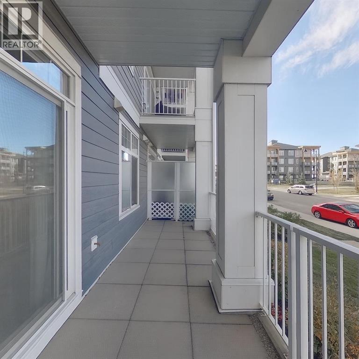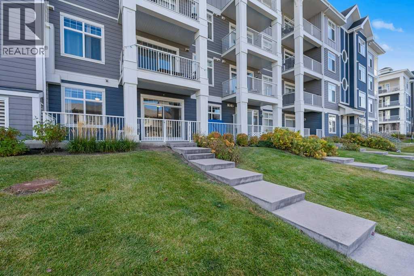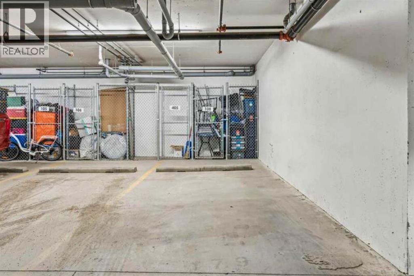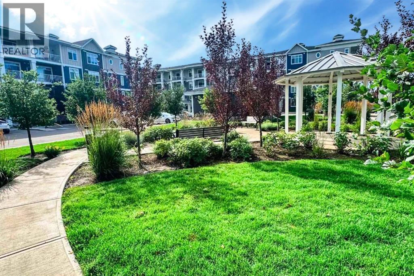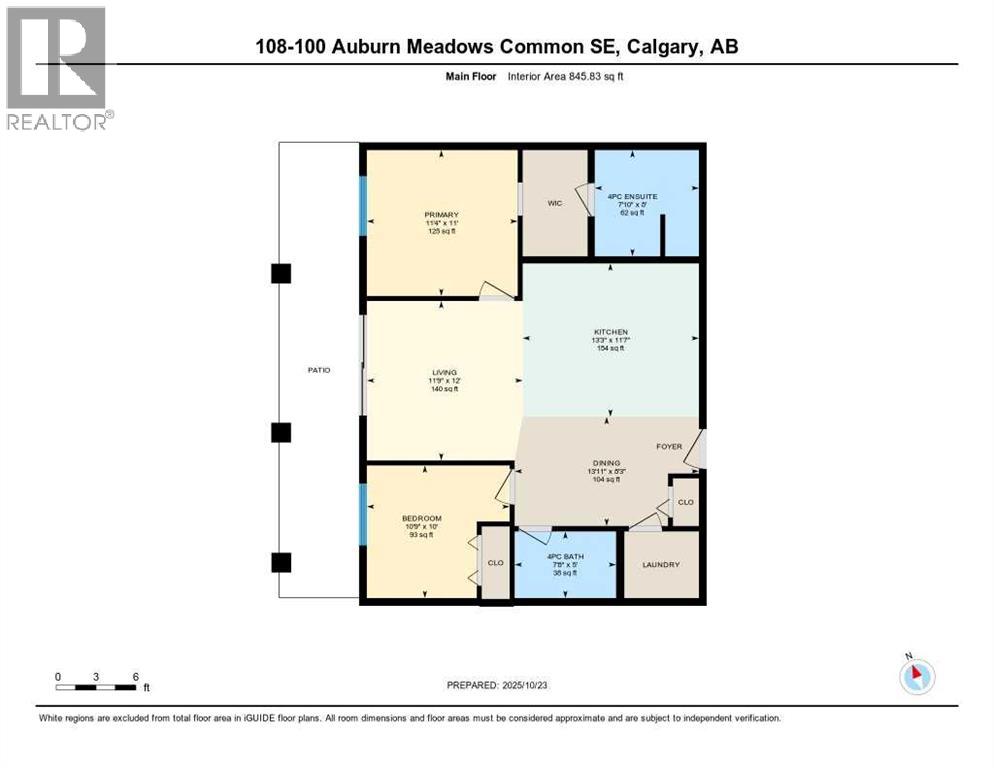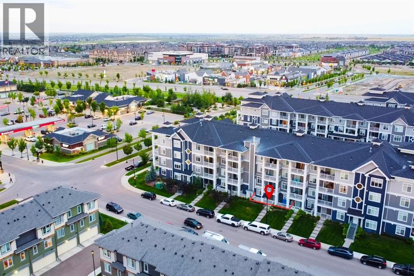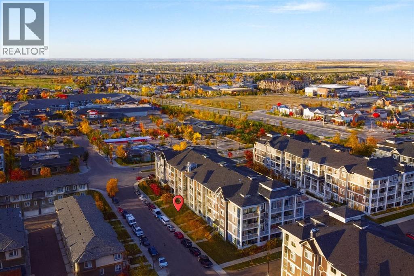2 Bedroom
2 Bathroom
846 ft2
Wall Unit
Baseboard Heaters
$394,900Maintenance, Common Area Maintenance, Heat, Insurance, Ground Maintenance, Parking, Reserve Fund Contributions, Sewer, Waste Removal, Water
$415.67 Monthly
Experience the perfect blend of style, comfort, and convenience in this beautifully designed 2-bedroom, 2-bathroom ground-floor condo in Auburn Bay. Once a Logel Homes show suite, this home still feels brand new and offers a private walkout entrance directly to ground level—a rare feature that’s perfect for pet owners or anyone who loves easy, everyday access. Flooded with natural light, the spacious west-facing patio includes a gas line for your BBQ, making it ideal for outdoor dining and entertaining. Inside, the open-concept layout showcases thoughtful upgrades, including waterfall-edge quartz countertops on the kitchen island, full-height cabinetry with under-cabinet lighting, a built-in wall oven and microwave, electric cooktop, and luxury vinyl plank flooring throughout. The primary suite features a spa-inspired ensuite with dual sinks, a fully tiled shower, and a custom walk-through closet with built-ins. A second bedroom and full bath provide flexible space for guests or a home office. Enjoy year-round comfort with central A/C, titled underground parking, and a secure storage locker. Pets are welcome with no size or breed restrictions, and low condo fees include heat, water, and maintenance. Located in Calgary’s sought-after lake community, residents enjoy access to Auburn Bay’s private beach, clubhouse, and pathways—just minutes from shopping, restaurants, the South Health Campus, and the Brookfield YMCA. This is stylish, low-maintenance living at its finest—this is a must see! (id:48488)
Property Details
|
MLS® Number
|
A2266043 |
|
Property Type
|
Single Family |
|
Community Name
|
Auburn Bay |
|
Amenities Near By
|
Park, Playground, Schools, Shopping, Water Nearby |
|
Community Features
|
Lake Privileges, Pets Allowed |
|
Features
|
See Remarks, Closet Organizers, No Animal Home, No Smoking Home, Parking |
|
Parking Space Total
|
1 |
|
Plan
|
1810865 |
|
Structure
|
See Remarks |
Building
|
Bathroom Total
|
2 |
|
Bedrooms Above Ground
|
2 |
|
Bedrooms Total
|
2 |
|
Appliances
|
Refrigerator, Window/sleeve Air Conditioner, Cooktop - Electric, Range - Electric, Dishwasher, Microwave, Hood Fan, Washer/dryer Stack-up |
|
Basement Type
|
None |
|
Constructed Date
|
2018 |
|
Construction Material
|
Poured Concrete, Wood Frame |
|
Construction Style Attachment
|
Attached |
|
Cooling Type
|
Wall Unit |
|
Exterior Finish
|
Concrete, Vinyl Siding |
|
Flooring Type
|
Other, Vinyl Plank |
|
Heating Fuel
|
Natural Gas |
|
Heating Type
|
Baseboard Heaters |
|
Stories Total
|
4 |
|
Size Interior
|
846 Ft2 |
|
Total Finished Area
|
845.83 Sqft |
|
Type
|
Apartment |
Parking
Land
|
Acreage
|
No |
|
Land Amenities
|
Park, Playground, Schools, Shopping, Water Nearby |
|
Size Total Text
|
Unknown |
|
Zoning Description
|
M-2 D210 |
Rooms
| Level |
Type |
Length |
Width |
Dimensions |
|
Main Level |
Kitchen |
|
|
13.25 Ft x 11.58 Ft |
|
Main Level |
Living Room |
|
|
11.75 Ft x 12.00 Ft |
|
Main Level |
Other |
|
|
13.92 Ft x 8.25 Ft |
|
Main Level |
Primary Bedroom |
|
|
11.33 Ft x 11.00 Ft |
|
Main Level |
4pc Bathroom |
|
|
7.83 Ft x 8.00 Ft |
|
Main Level |
Bedroom |
|
|
10.75 Ft x 10.00 Ft |
|
Main Level |
4pc Bathroom |
|
|
7.67 Ft x 5.00 Ft |
https://www.realtor.ca/real-estate/29025733/108-100-auburn-meadows-common-se-calgary-auburn-bay










