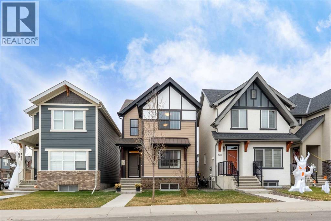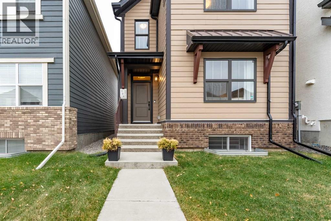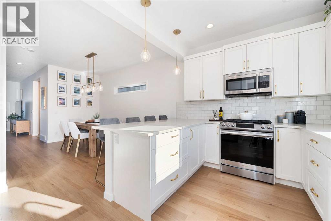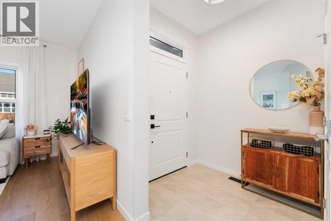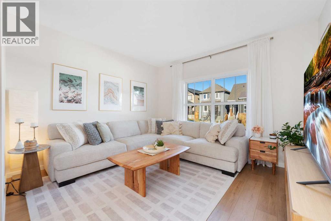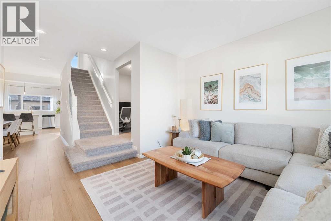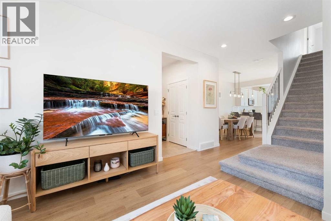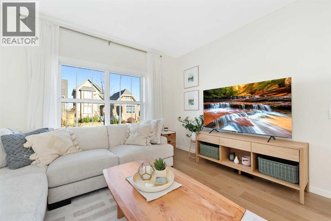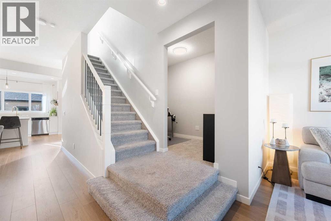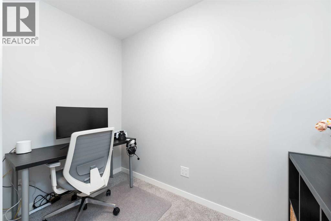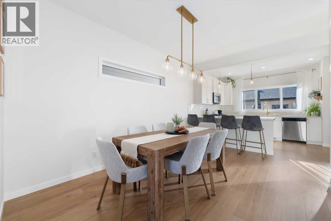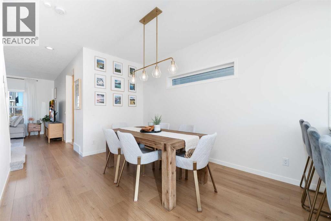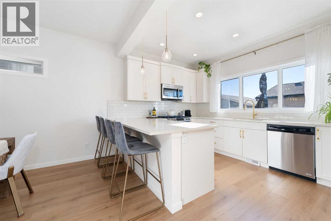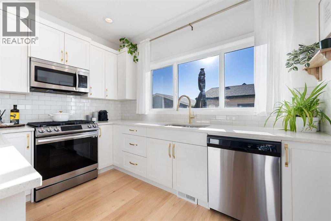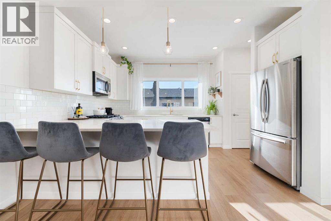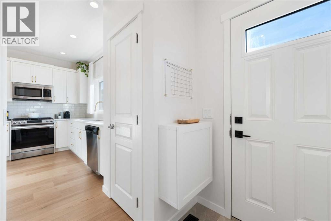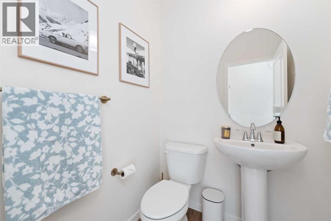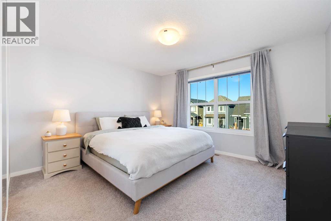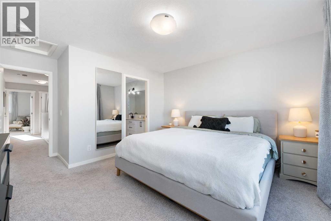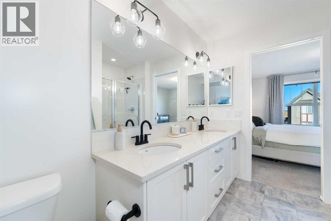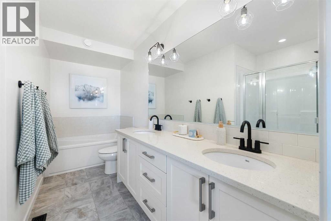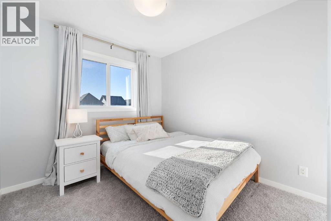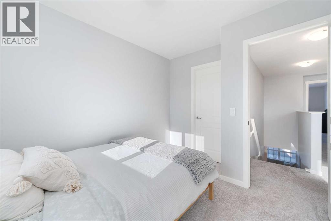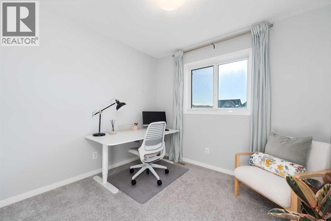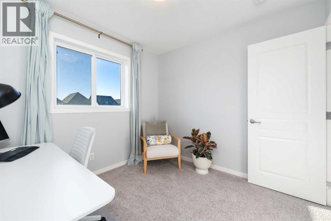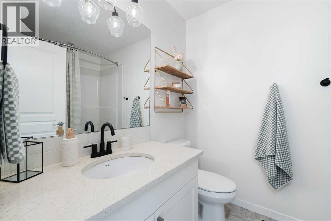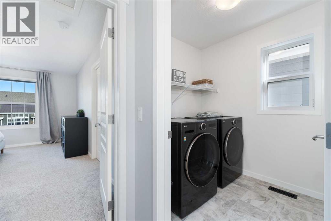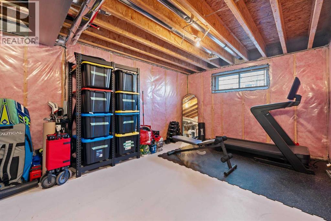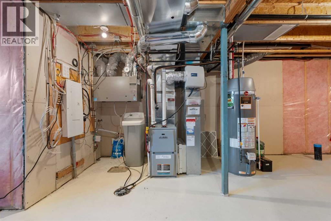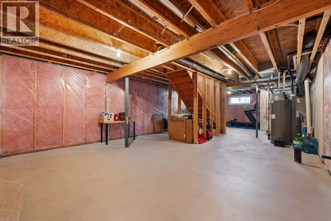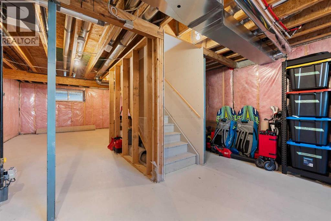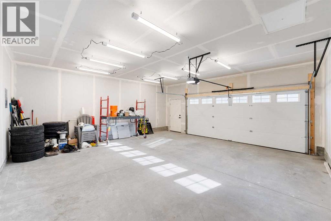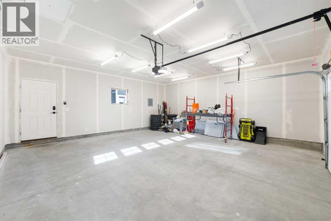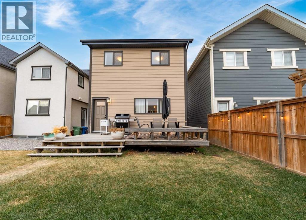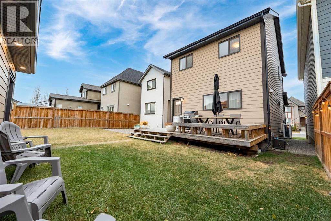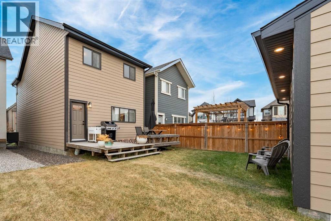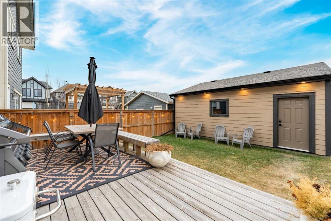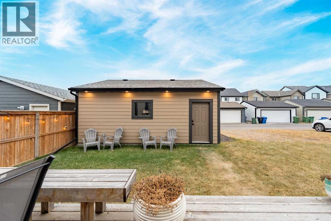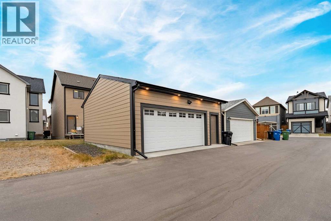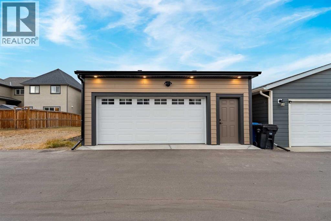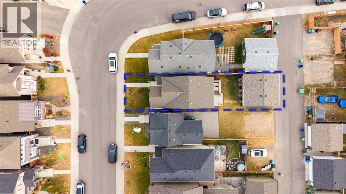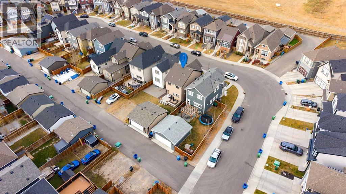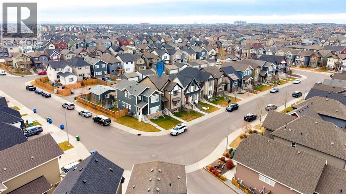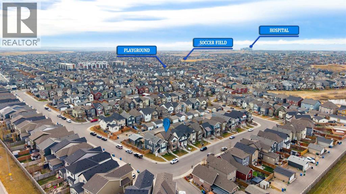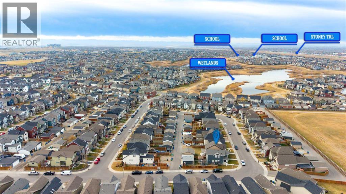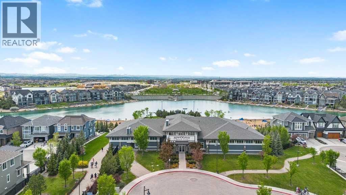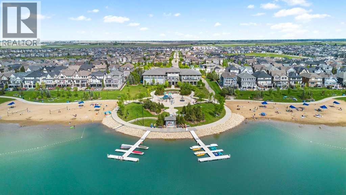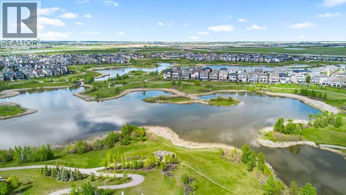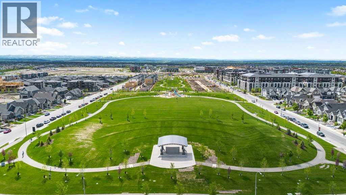3 Bedroom
3 Bathroom
1,583 ft2
None
Forced Air
Landscaped
$620,000
***OPEN HOUSE Saturday 1-4PM*** Welcome to Mahogany, Calgary’s premier lake community — where every detail of this beautifully upgraded 3-bedroom, 2.5-bath home has been designed for style, comfort, and everyday living. Offering 1,583 sqft of thoughtfully planned space, this home combines modern design with meaningful upgrades that make a real difference. From the moment you step inside, you’ll appreciate the bright, open-concept layout that’s both inviting and functional. The living area is anchored by large windows, creating a naturally bright space ideal for relaxing or entertaining. The kitchen is the true heart of the home — complete with quartz countertops, custom closet systems in the pantry, stainless steel appliances including a new gas range, and a stylish backsplash that ties everything together. A convenient pocket-office, 2-piece bath, and mudroom with added storage complete the main floor, alongside the warmth of new Hydro Max laminate flooring and tile flooring at both entrances. Upstairs, the spacious primary bedroom is a perfect retreat with a walk-in closet and a 5-piece ensuite featuring dual sinks and quartz counters. Two additional bedrooms, a 4-piece bath, and a convenient upper laundry room complete the upper level, offering comfort and practicality for busy family life. The unfinished basement provides endless potential for future development, with rough-in plumbing and two large windows for natural light. Step outside to your south-facing backyard, perfect for soaking up the sun on the deck with a gas BBQ hookup. The 23x23 double detached garage, built to fit a full-size truck, is drywalled and adds incredible functionality. Additional features include a York heat pump, HRV system, Nest thermostat, new bathroom faucets, updated lighting, and modern exterior fixtures — all adding value, efficiency, and peace of mind. Located on a quiet street within walking distance to parks, schools, shopping, and Mahogany’s award-winning lake amenities, thi s home offers the best of both convenience and community. Spend your weekends at the beach, explore the wetlands, or enjoy a peaceful evening stroll — it’s all just steps from your front door. This is the perfect place to call home — move-in ready, full of thoughtful upgrades, and designed for the Mahogany lifestyle you’ve been waiting for. (id:48488)
Open House
This property has open houses!
Starts at:
1:00 pm
Ends at:
4:00 pm
Property Details
|
MLS® Number
|
A2269325 |
|
Property Type
|
Single Family |
|
Community Name
|
Mahogany |
|
Amenities Near By
|
Park, Playground, Recreation Nearby, Schools, Shopping, Water Nearby |
|
Community Features
|
Lake Privileges, Fishing |
|
Features
|
Back Lane, Gas Bbq Hookup |
|
Parking Space Total
|
2 |
|
Plan
|
1611565 |
|
Structure
|
Deck |
Building
|
Bathroom Total
|
3 |
|
Bedrooms Above Ground
|
3 |
|
Bedrooms Total
|
3 |
|
Amenities
|
Clubhouse |
|
Appliances
|
Refrigerator, Range - Gas, Dishwasher, Microwave Range Hood Combo, Window Coverings, Garage Door Opener |
|
Basement Development
|
Unfinished |
|
Basement Type
|
Full (unfinished) |
|
Constructed Date
|
2016 |
|
Construction Material
|
Wood Frame |
|
Construction Style Attachment
|
Detached |
|
Cooling Type
|
None |
|
Exterior Finish
|
Brick, Composite Siding |
|
Flooring Type
|
Carpeted, Laminate, Tile |
|
Foundation Type
|
Poured Concrete |
|
Half Bath Total
|
1 |
|
Heating Fuel
|
Natural Gas |
|
Heating Type
|
Forced Air |
|
Stories Total
|
2 |
|
Size Interior
|
1,583 Ft2 |
|
Total Finished Area
|
1582.98 Sqft |
|
Type
|
House |
Parking
|
Detached Garage
|
2 |
|
Oversize
|
|
Land
|
Acreage
|
No |
|
Fence Type
|
Partially Fenced |
|
Land Amenities
|
Park, Playground, Recreation Nearby, Schools, Shopping, Water Nearby |
|
Landscape Features
|
Landscaped |
|
Size Depth
|
34.99 M |
|
Size Frontage
|
7.74 M |
|
Size Irregular
|
271.00 |
|
Size Total
|
271 M2|0-4,050 Sqft |
|
Size Total Text
|
271 M2|0-4,050 Sqft |
|
Zoning Description
|
R-g |
Rooms
| Level |
Type |
Length |
Width |
Dimensions |
|
Main Level |
Kitchen |
|
|
14.67 Ft x 8.67 Ft |
|
Main Level |
2pc Bathroom |
|
|
5.00 Ft x 5.08 Ft |
|
Main Level |
Dining Room |
|
|
10.00 Ft x 14.08 Ft |
|
Main Level |
Office |
|
|
5.00 Ft x 8.92 Ft |
|
Main Level |
Living Room |
|
|
13.00 Ft x 12.25 Ft |
|
Upper Level |
Bedroom |
|
|
9.58 Ft x 9.08 Ft |
|
Upper Level |
Bedroom |
|
|
9.00 Ft x 10.75 Ft |
|
Upper Level |
4pc Bathroom |
|
|
6.00 Ft x 8.25 Ft |
|
Upper Level |
Laundry Room |
|
|
6.00 Ft x 6.42 Ft |
|
Upper Level |
5pc Bathroom |
|
|
8.67 Ft x 12.25 Ft |
|
Upper Level |
Primary Bedroom |
|
|
12.92 Ft x 15.92 Ft |
https://www.realtor.ca/real-estate/29075419/108-masters-heights-se-calgary-mahogany

