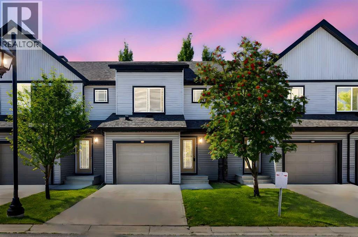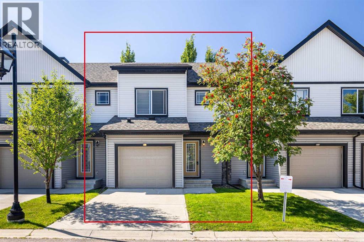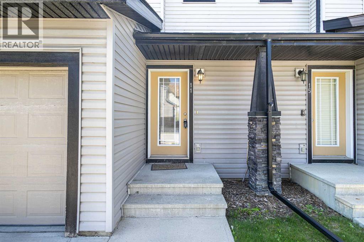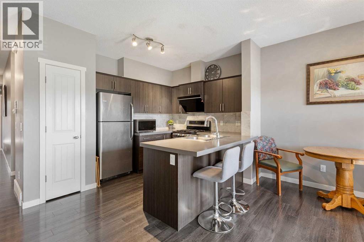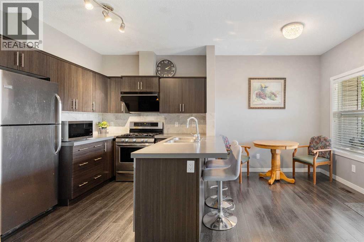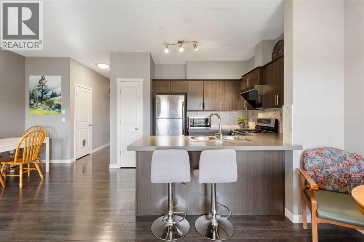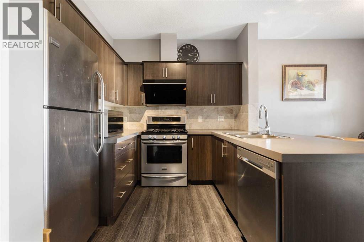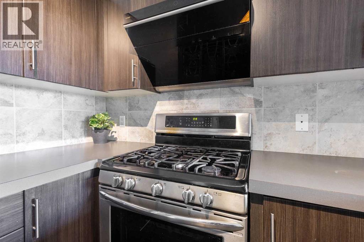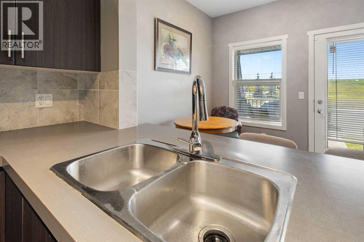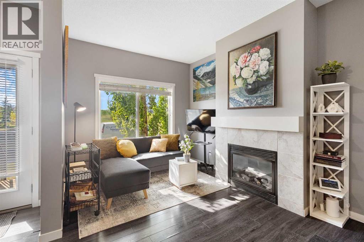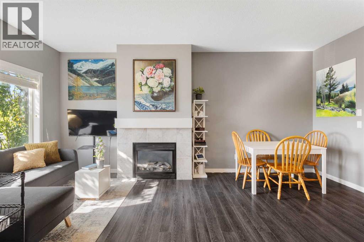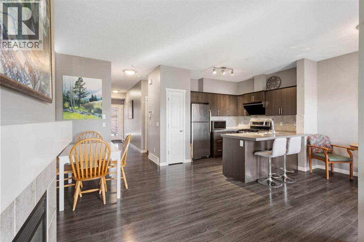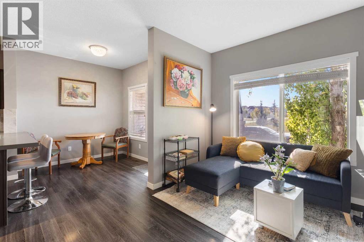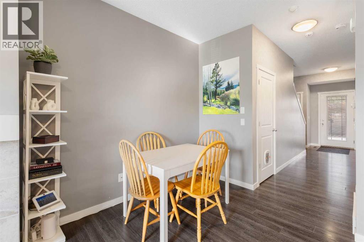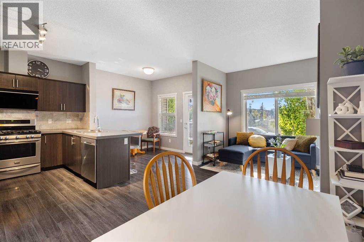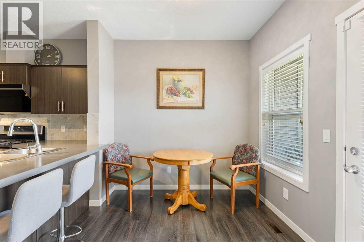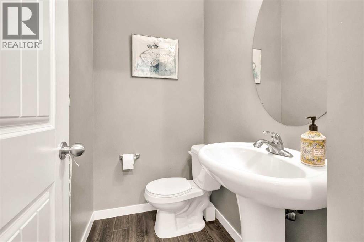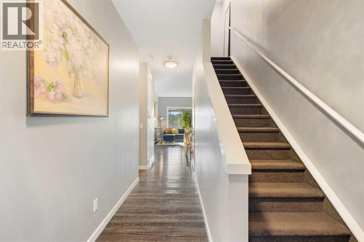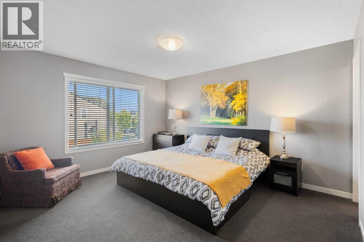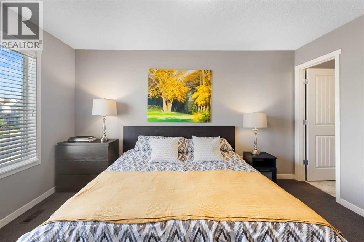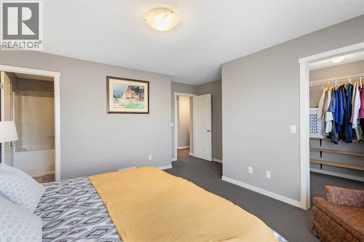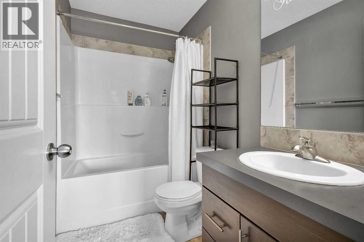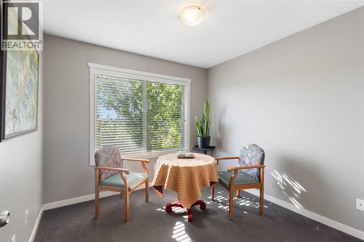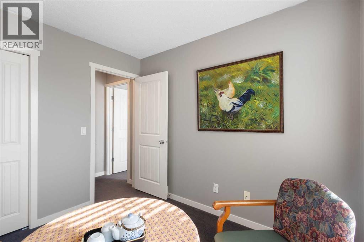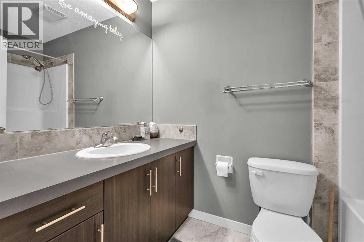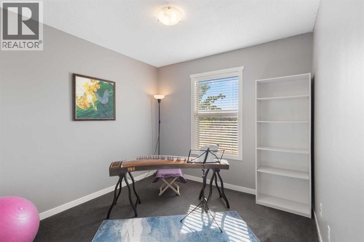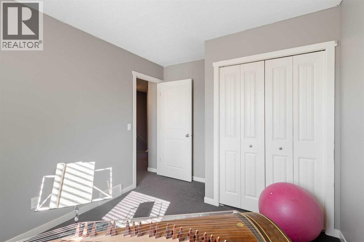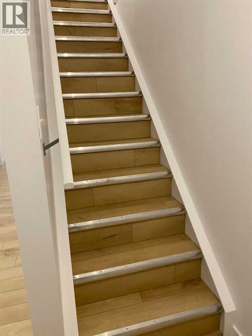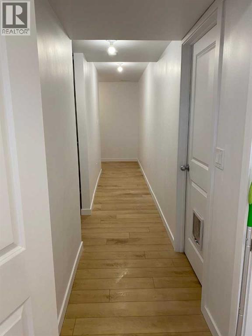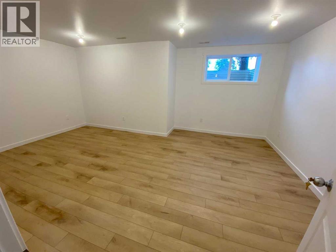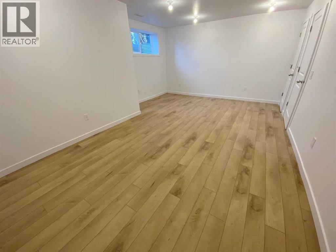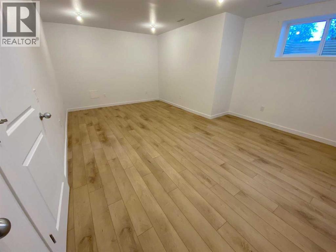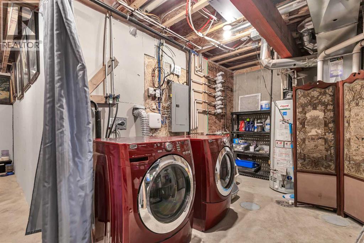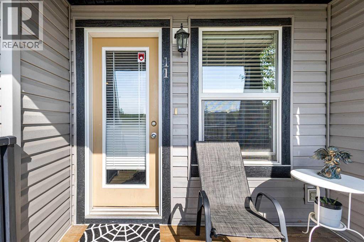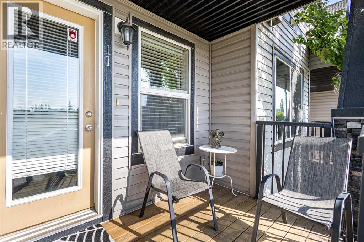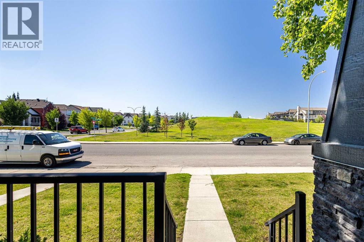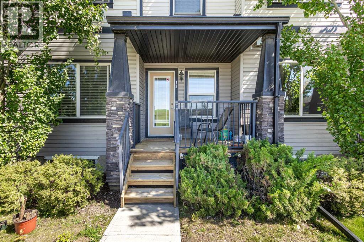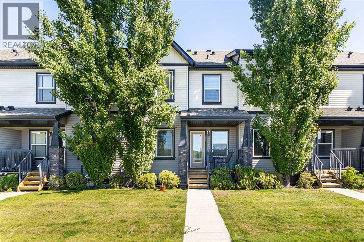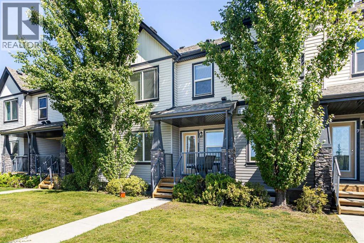3 Bedroom
3 Bathroom
1,346 ft2
Fireplace
None
Forced Air
$425,000Maintenance, Common Area Maintenance, Insurance, Ground Maintenance, Parking, Property Management, Reserve Fund Contributions, Waste Removal
$283 Monthly
Welcome to 11 Copperpond Landing SE, a beautifully upgraded Chakra Model townhome in the highly sought-after Aura of Copperfield. With only 17 homes per acre, this low-density community offers unmatched privacy, expansive layouts, and lush green spaces to enjoy every season. Perfectly situated on a quiet, family-friendly street and backing onto a west-facing park, the home provides peaceful views with no rear neighbors, a toboggan hill for winter fun, and a children’s playground just steps away.Step inside to an open-concept main floor where natural light fills the space. The great room centers around a cozy gas fireplace, seamlessly connecting to a spacious dining area and a bright, functional kitchen. Featuring stainless steel appliances, a gas range, pantry, and breakfast bar, the kitchen is complemented by recent upgrades including a $1,600 premium FOTILE hood fan and newer dishwasher. Every detail has been considered, creating a space that balances style, functionality, and comfort. Upstairs, the primary retreat is a serene sanctuary with a 4-piece ensuite, and ample closet space, accompanied by two additional bedrooms with mountain views and a full bath—perfect for family, guests, or a home office. Brand new, fully renovated basement with modern finishes, bright open layout, and flexible space for a rec room, office, or gym—designed to fit your lifestyle.Outside, the west-facing covered deck invites morning coffee or evening entertaining with serene park views. The full-length driveway and single attached garage provide convenience, while the thoughtful community design ensures safety, tranquility, and a sense of connection. Aura of Copperfield offers a lifestyle of calm, open space, and family-friendly amenities, combining the best of privacy, recreation, and accessibility.With comfort today and potential for tomorrow, this upgraded townhome represents an exceptional opportunity for families, first-time buyers, or investors seeking a property that del ivers both lifestyle and long-term value. (id:48488)
Property Details
|
MLS® Number
|
A2258421 |
|
Property Type
|
Single Family |
|
Community Name
|
Copperfield |
|
Amenities Near By
|
Park, Playground, Schools, Shopping |
|
Community Features
|
Pets Allowed With Restrictions |
|
Features
|
No Neighbours Behind, No Smoking Home, Parking |
|
Parking Space Total
|
2 |
|
Plan
|
1212052 |
|
Structure
|
Deck |
Building
|
Bathroom Total
|
3 |
|
Bedrooms Above Ground
|
3 |
|
Bedrooms Total
|
3 |
|
Appliances
|
Washer, Refrigerator, Dishwasher, Range, Dryer, Hood Fan |
|
Basement Development
|
Partially Finished |
|
Basement Type
|
Full (partially Finished) |
|
Constructed Date
|
2011 |
|
Construction Material
|
Poured Concrete, Wood Frame |
|
Construction Style Attachment
|
Attached |
|
Cooling Type
|
None |
|
Exterior Finish
|
Concrete, Vinyl Siding |
|
Fireplace Present
|
Yes |
|
Fireplace Total
|
1 |
|
Flooring Type
|
Carpeted, Laminate, Tile |
|
Foundation Type
|
Poured Concrete |
|
Half Bath Total
|
1 |
|
Heating Type
|
Forced Air |
|
Stories Total
|
2 |
|
Size Interior
|
1,346 Ft2 |
|
Total Finished Area
|
1346.05 Sqft |
|
Type
|
Row / Townhouse |
Parking
Land
|
Acreage
|
No |
|
Fence Type
|
Not Fenced |
|
Land Amenities
|
Park, Playground, Schools, Shopping |
|
Size Total Text
|
Unknown |
|
Zoning Description
|
M-2 |
Rooms
| Level |
Type |
Length |
Width |
Dimensions |
|
Main Level |
Living Room |
|
|
10.00 Ft x 9.00 Ft |
|
Main Level |
Kitchen |
|
|
10.25 Ft x 8.58 Ft |
|
Main Level |
Dining Room |
|
|
8.83 Ft x 8.42 Ft |
|
Main Level |
2pc Bathroom |
|
|
6.33 Ft x 4.00 Ft |
|
Upper Level |
Primary Bedroom |
|
|
13.58 Ft x 12.00 Ft |
|
Upper Level |
Bedroom |
|
|
9.25 Ft x 9.17 Ft |
|
Upper Level |
Bedroom |
|
|
9.58 Ft x 9.50 Ft |
|
Upper Level |
4pc Bathroom |
|
|
8.25 Ft x 5.00 Ft |
|
Upper Level |
4pc Bathroom |
|
|
8.00 Ft x 5.00 Ft |
https://www.realtor.ca/real-estate/28886029/11-copperpond-landing-se-calgary-copperfield

