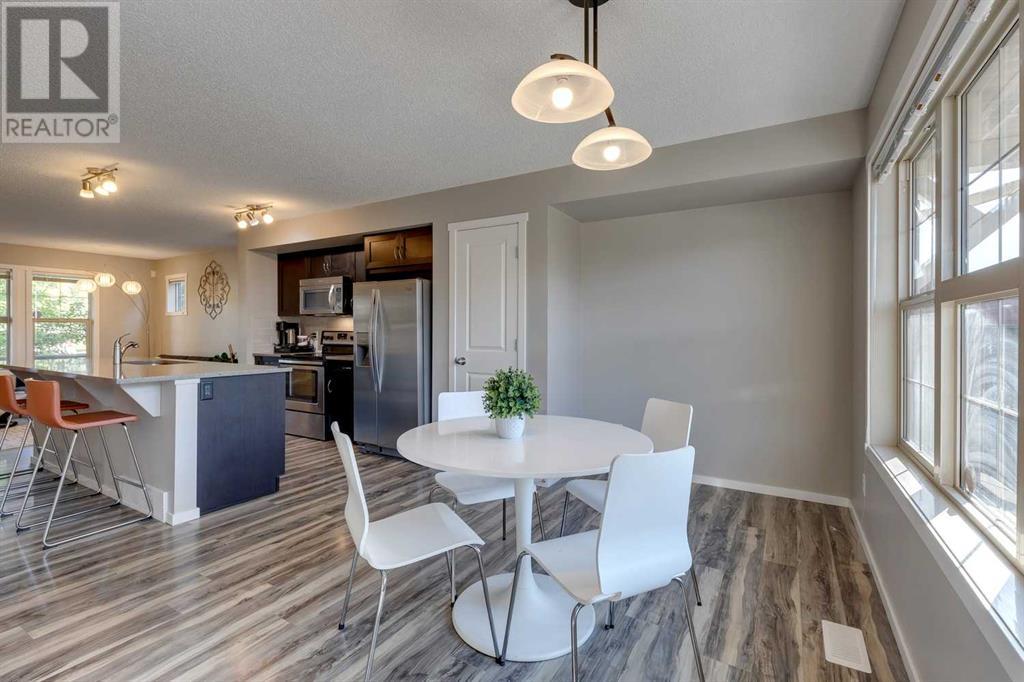3 Bedroom
3 Bathroom
1381.32 sqft
Central Air Conditioning
Forced Air
Lawn
$559,900
OPEN HOUSE Cancelled. Welcome to this charming END UNIT air-conditioned townhome with NO CONDO FEES in the heart of Mahogany, Calgary's premier lake community. This home is perfectly situated, offering LAKE AND BEACH ACCESS just steps from your door, making every day feel like a retreat. As you arrive, a cozy front porch invites you to relax and enjoy the vibrant energy of the neighborhood. Step inside from the charming veranda to discover an open-concept floor plan that flows seamlessly from room to room. The bright living room welcomes you with an abundance of natural light, leading to a central kitchen that is a chef's dream. Here, you will find sleek stainless steel appliances, stone countertops, and ample counter space, all set within a modern design that is both functional and stylish. The adjoining dining area offers direct access to your own private, fenced oversized yard—perfect for outdoor entertaining and creating memories with family and friends. The main floor is finished with stylish laminate flooring, combining durability with elegance. Upstairs, plush carpeting leads you to a spacious primary bedroom, complete with a walk-in closet and a luxurious 3-piece ensuite bath. Two additional bedrooms and a 4-piece bath provide ample space for family or guests. The unfinished basement, which includes laundry facilities, awaits your personal touch, offering endless possibilities for customization to suit your lifestyle needs. Living in Mahogany means embracing a lifestyle filled with year-round activities and amenities. You will enjoy exclusive access to the community’s stunning 63-acre lake, where you can swim, paddleboard, kayak, or simply relax on the sandy beaches. The expansive beach areas are perfect for family picnics, beach volleyball, or soaking up the sun. During the winter months, the lake transforms into a picturesque setting for skating and ice fishing. The impressive Mahogany clubhouse hosts a variety of events and activities, ensuring there is a lways something to do. In addition to the lake and beach, Mahogany offers scenic pathways, beautifully landscaped parks, and playgrounds that connect the community. With shopping, schools, and restaurants just moments away, you will have everything you need within reach. Whether you are exploring the vibrant local scene, enjoying a day at the beach, or taking advantage of the community’s many amenities, this home places you at the center of it all. Come and experience the unparalleled beauty and convenience of Mahogany living. (id:48488)
Property Details
|
MLS® Number
|
A2161154 |
|
Property Type
|
Single Family |
|
Community Name
|
Mahogany |
|
Amenities Near By
|
Park, Playground, Schools, Shopping, Water Nearby |
|
Community Features
|
Lake Privileges, Fishing |
|
Features
|
Back Lane |
|
Parking Space Total
|
2 |
|
Plan
|
1410929 |
Building
|
Bathroom Total
|
3 |
|
Bedrooms Above Ground
|
3 |
|
Bedrooms Total
|
3 |
|
Amenities
|
Clubhouse, Recreation Centre |
|
Appliances
|
Washer, Refrigerator, Dishwasher, Stove, Oven, Microwave, Window Coverings, Garage Door Opener, Washer & Dryer |
|
Basement Development
|
Finished |
|
Basement Type
|
Full (finished) |
|
Constructed Date
|
2014 |
|
Construction Material
|
Wood Frame |
|
Construction Style Attachment
|
Attached |
|
Cooling Type
|
Central Air Conditioning |
|
Exterior Finish
|
Composite Siding, Vinyl Siding |
|
Flooring Type
|
Carpeted, Ceramic Tile, Laminate |
|
Foundation Type
|
Poured Concrete |
|
Half Bath Total
|
1 |
|
Heating Type
|
Forced Air |
|
Stories Total
|
2 |
|
Size Interior
|
1381.32 Sqft |
|
Total Finished Area
|
1381.32 Sqft |
|
Type
|
Row / Townhouse |
Parking
Land
|
Acreage
|
No |
|
Fence Type
|
Fence |
|
Land Amenities
|
Park, Playground, Schools, Shopping, Water Nearby |
|
Landscape Features
|
Lawn |
|
Size Frontage
|
8.87 M |
|
Size Irregular
|
309.00 |
|
Size Total
|
309 M2|0-4,050 Sqft |
|
Size Total Text
|
309 M2|0-4,050 Sqft |
|
Zoning Description
|
R-2m |
Rooms
| Level |
Type |
Length |
Width |
Dimensions |
|
Main Level |
Kitchen |
|
|
9.50 Ft x 9.50 Ft |
|
Main Level |
Dining Room |
|
|
13.00 Ft x 11.00 Ft |
|
Main Level |
Living Room |
|
|
13.00 Ft x 12.50 Ft |
|
Main Level |
2pc Bathroom |
|
|
5.50 Ft x 5.50 Ft |
|
Upper Level |
Primary Bedroom |
|
|
14.00 Ft x 12.50 Ft |
|
Upper Level |
Bedroom |
|
|
9.50 Ft x 9.00 Ft |
|
Upper Level |
Bedroom |
|
|
10.33 Ft x 10.00 Ft |
|
Upper Level |
3pc Bathroom |
|
|
7.50 Ft x 6.50 Ft |
|
Upper Level |
4pc Bathroom |
|
|
7.50 Ft x 5.00 Ft |











































