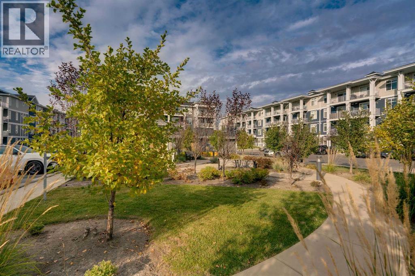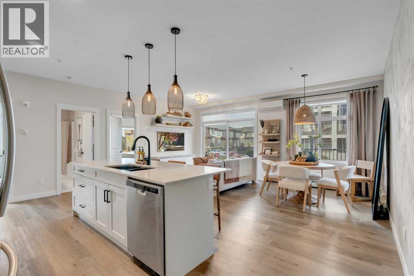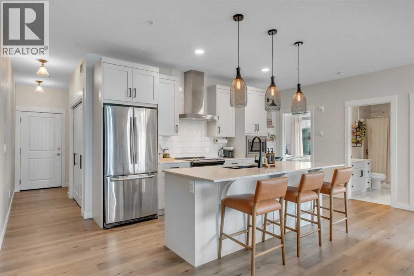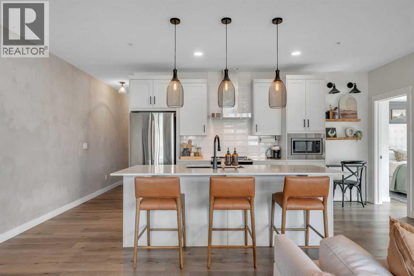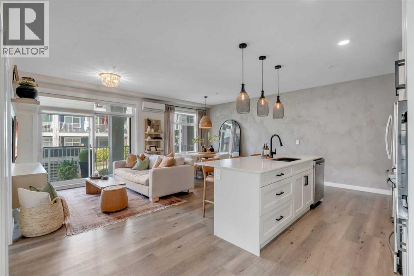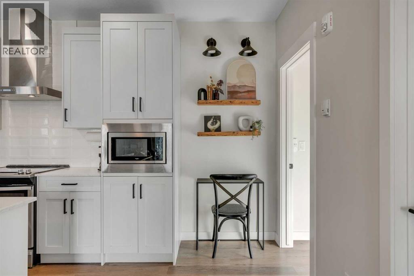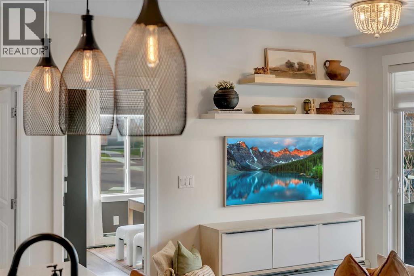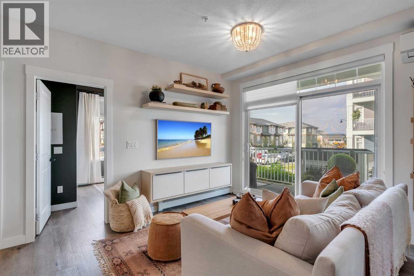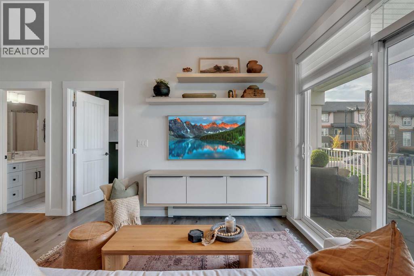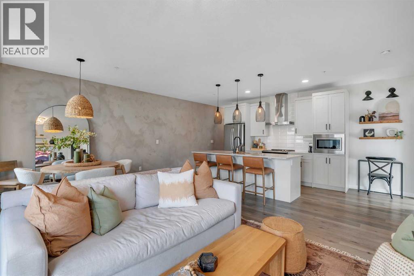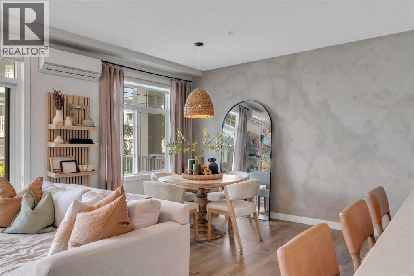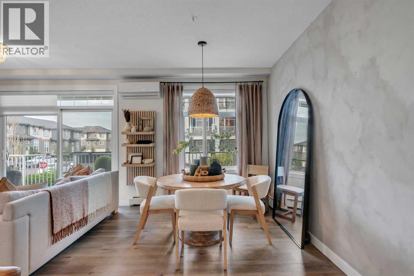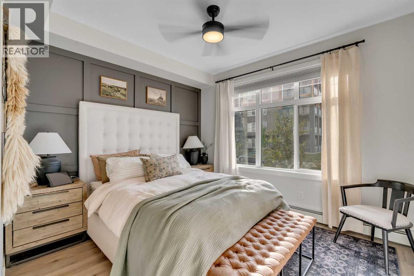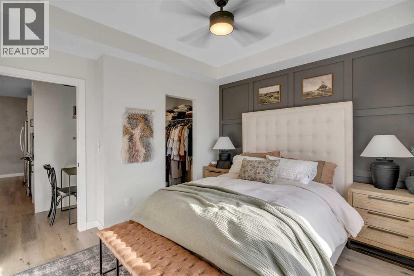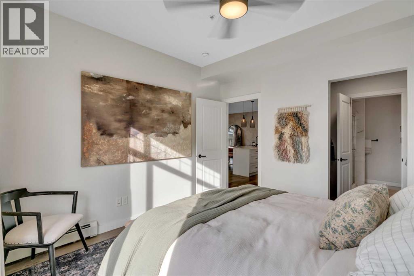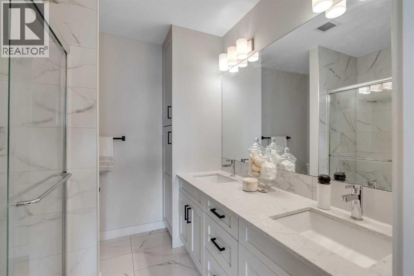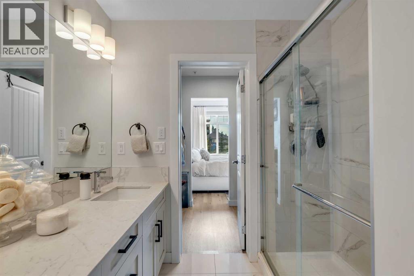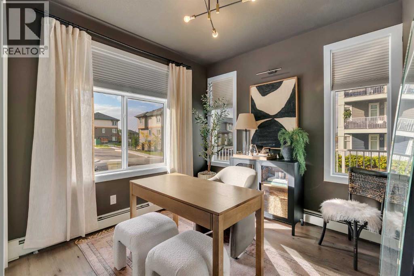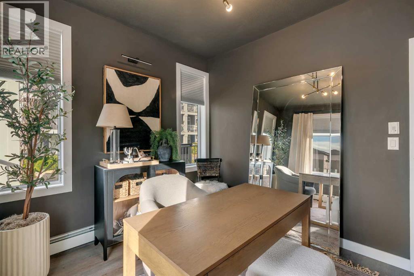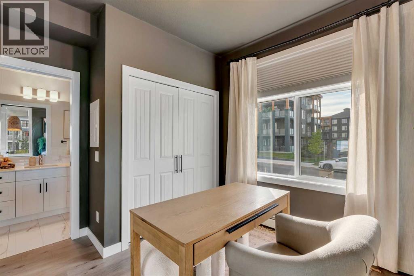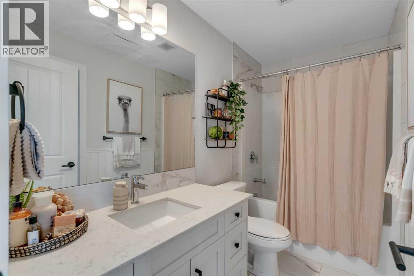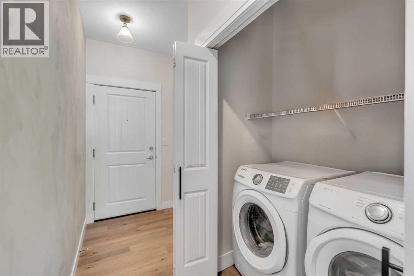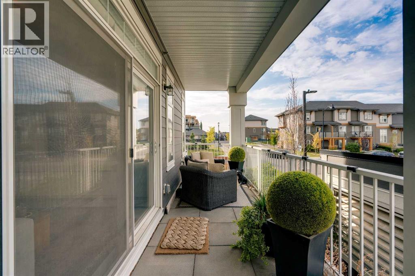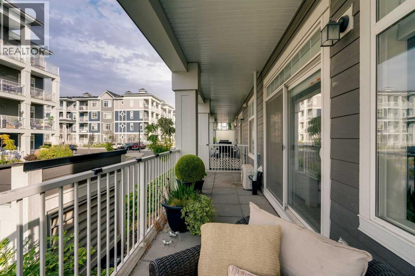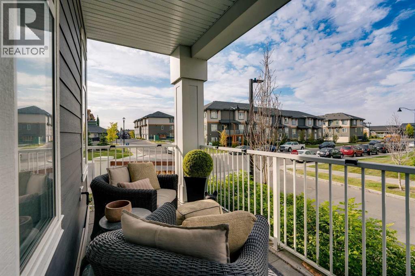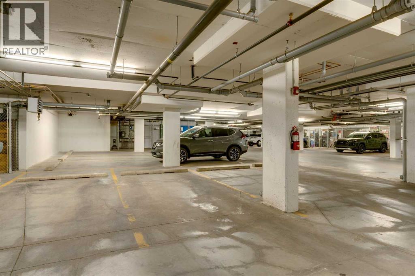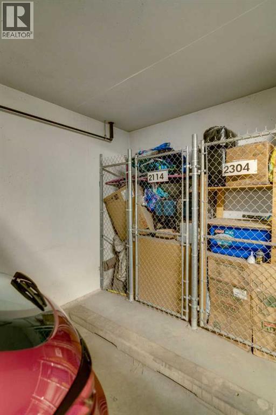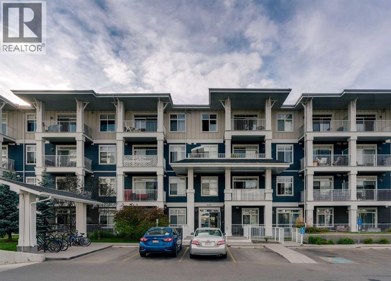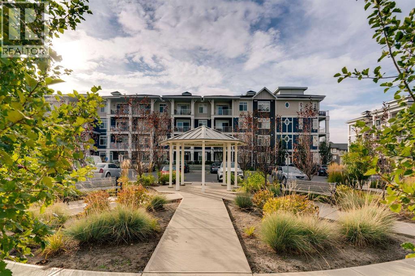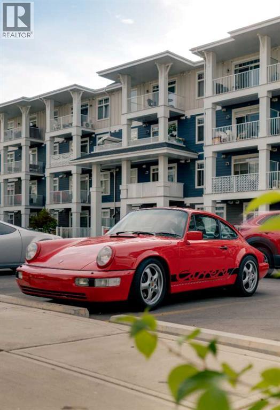114, 200 Auburn Meadows Common Se Calgary, Alberta T3M 3A8
$399,900Maintenance, Condominium Amenities, Common Area Maintenance, Heat, Insurance, Ground Maintenance, Parking, Property Management, Reserve Fund Contributions, Sewer, Waste Removal, Water
$453 Monthly
Maintenance, Condominium Amenities, Common Area Maintenance, Heat, Insurance, Ground Maintenance, Parking, Property Management, Reserve Fund Contributions, Sewer, Waste Removal, Water
$453 MonthlyWelcome to 114, 200 Auburn Meadows Common SE. This spacious 2-bedroom, 2-bathroom corner unit offers 922 sq. ft. of stylish living space with soaring 9’ ceilings and upgraded luxury vinyl plank flooring throughout, including the bedrooms. The open-concept design seamlessly connects the living, dining, and kitchen areas, creating the perfect flow for both everyday living and entertaining. The kitchen is a true standout, featuring quartz countertops, stainless steel appliances (with a slide-in stove), full-height cabinetry, and upgraded lighting for a modern, high-end feel. The primary suite and secondary bedroom are both generously sized, with carefully designed touches like feature walls. Designer closets space by California Closets are found in the main entry closet to maximize organization and style. The second bathroom also features a designer accent wall for added character. The living room boasts a custom built-in wall unit under the TV, while the large windows allow for plenty of natural light. Step outside onto your spacious patio, which is slightly raised for privacy and not facing the parking lot — perfect for relaxing or entertaining. A BBQ gas line is already installed, and custom blinds and drapery add a touch of elegance. Practicality meets comfort with air conditioning, in-suite laundry, an assigned storage locker, and a titled underground parking stall. The building itself is pet-friendly (with board approval) and includes elevator access and visitor parking. Best of all, you’ll enjoy exclusive year-round lake access through the Auburn Bay HOA — from summer beach days to winter skating. Plus, this location puts you within walking distance of Auburn Station shopping, restaurants, transit, Seton YMCA, South Health Campus, and the upcoming Green Line LRT. Move-in ready and packed with upgrades, this condo offers an unbeatable blend of lifestyle, convenience, and value in one of Calgary’s most desirable communities. (id:48488)
Property Details
| MLS® Number | A2261386 |
| Property Type | Single Family |
| Community Name | Auburn Bay |
| Amenities Near By | Park, Playground, Recreation Nearby, Schools, Shopping, Water Nearby |
| Community Features | Lake Privileges, Fishing, Pets Allowed With Restrictions |
| Features | Closet Organizers, Parking |
| Parking Space Total | 1 |
| Plan | 1910313 |
Building
| Bathroom Total | 2 |
| Bedrooms Above Ground | 2 |
| Bedrooms Total | 2 |
| Appliances | Washer, Refrigerator, Dishwasher, Stove, Dryer, Microwave, Hood Fan, Window Coverings |
| Constructed Date | 2019 |
| Construction Style Attachment | Attached |
| Cooling Type | Wall Unit |
| Exterior Finish | Composite Siding |
| Flooring Type | Tile, Vinyl Plank |
| Heating Fuel | Natural Gas |
| Heating Type | Baseboard Heaters |
| Stories Total | 4 |
| Size Interior | 900 Sqft |
| Total Finished Area | 922.64 Sqft |
| Type | Apartment |
Parking
| Underground |
Land
| Acreage | No |
| Land Amenities | Park, Playground, Recreation Nearby, Schools, Shopping, Water Nearby |
| Size Total Text | Unknown |
| Zoning Description | M-2 D210 |
Rooms
| Level | Type | Length | Width | Dimensions |
|---|---|---|---|---|
| Main Level | 4pc Bathroom | 4.92 Ft x 9.50 Ft | ||
| Main Level | 4pc Bathroom | 7.50 Ft x 7.83 Ft | ||
| Main Level | Bedroom | 12.08 Ft x 9.50 Ft | ||
| Main Level | Dining Room | 12.25 Ft x 7.17 Ft | ||
| Main Level | Kitchen | 9.50 Ft x 19.50 Ft | ||
| Main Level | Living Room | 12.25 Ft x 12.42 Ft | ||
| Main Level | Primary Bedroom | 11.83 Ft x 11.58 Ft |

