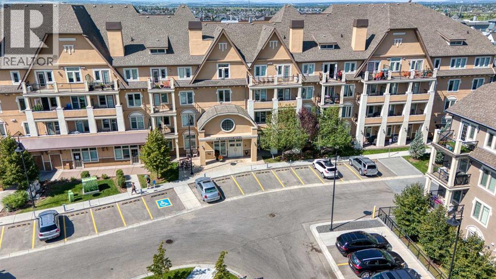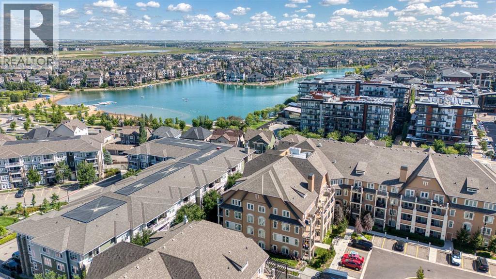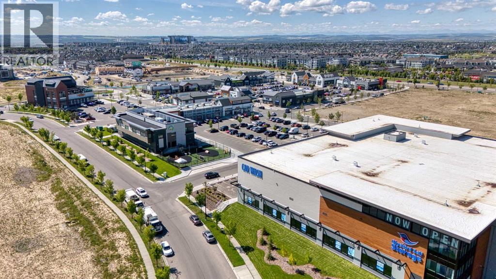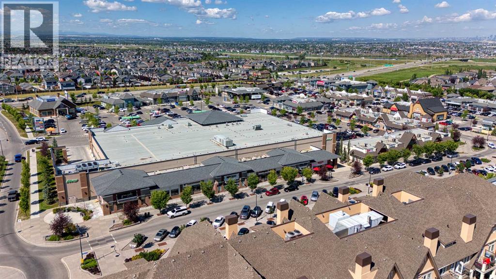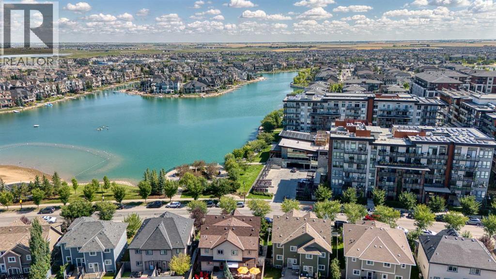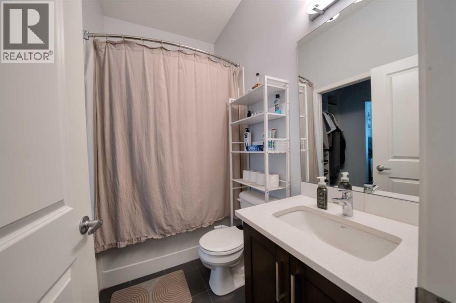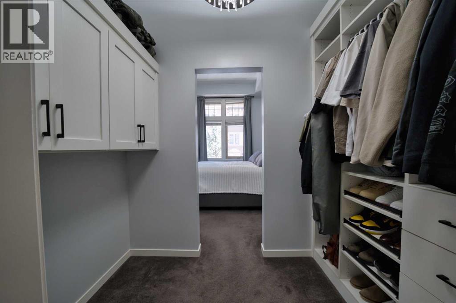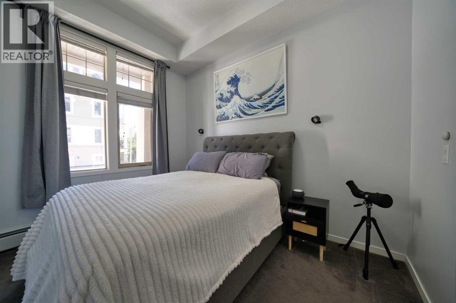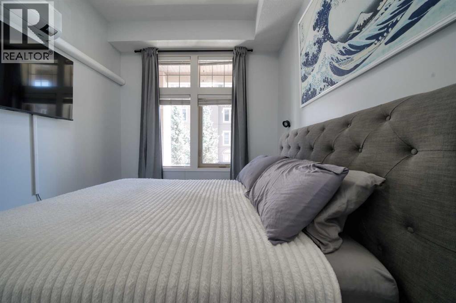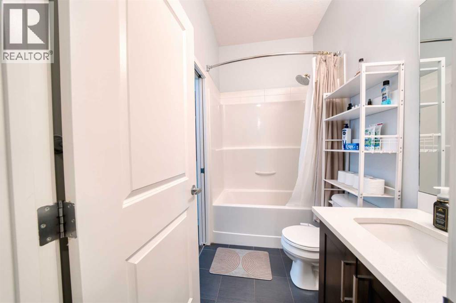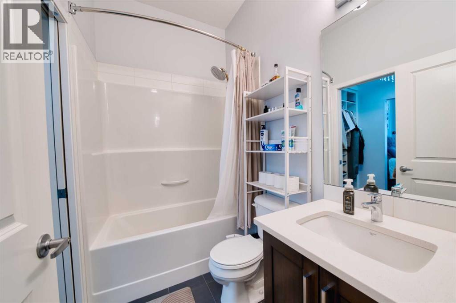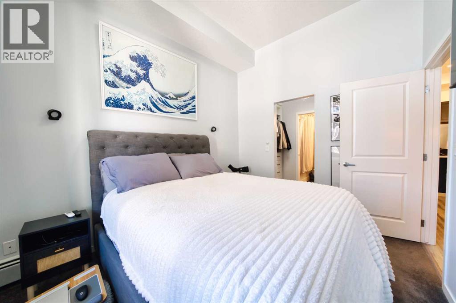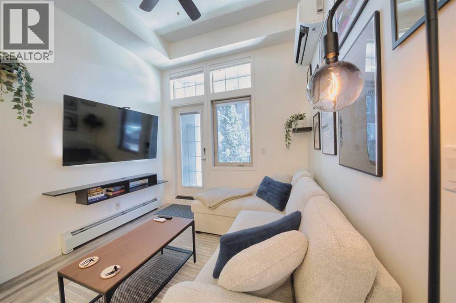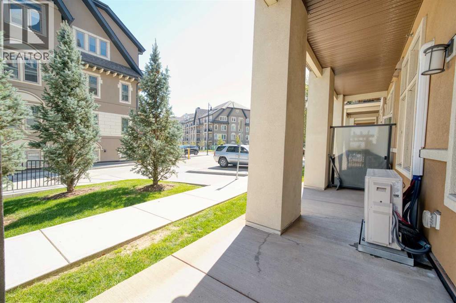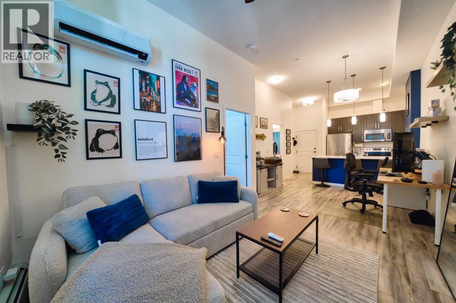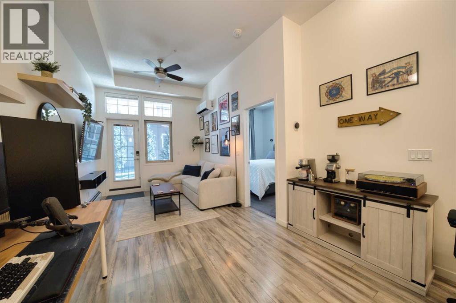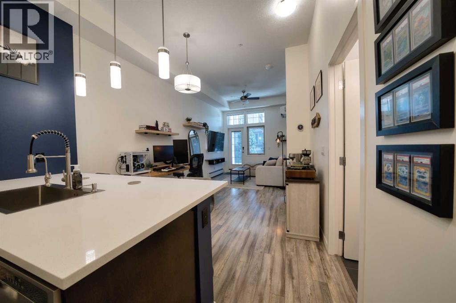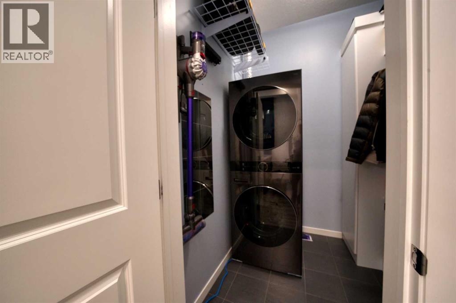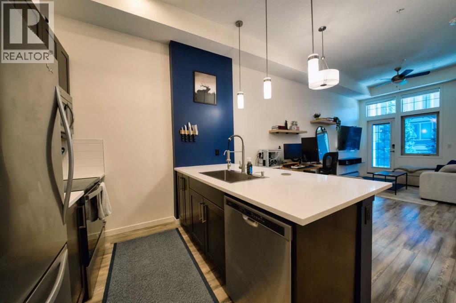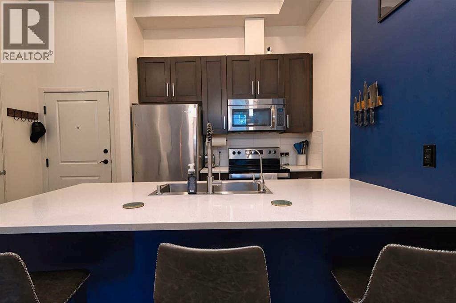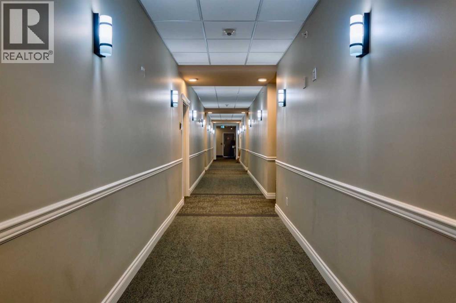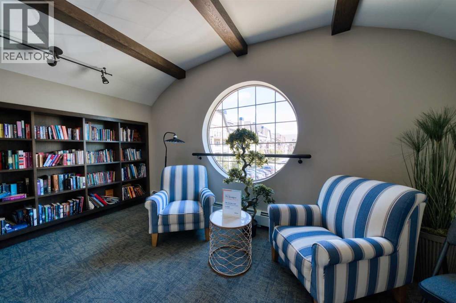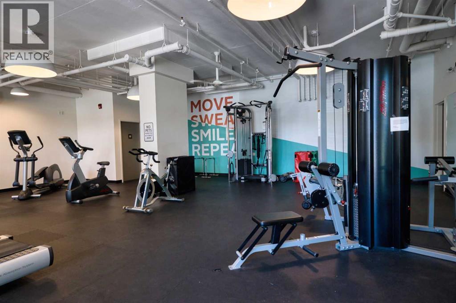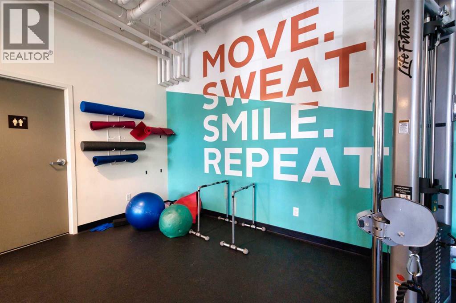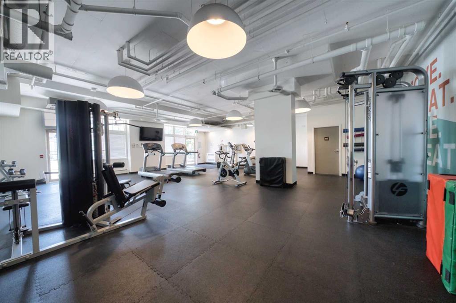116, 10 Mahogany Mews Se Calgary, Alberta T3M 2R1
1 Bedroom
1 Bathroom
588 ft2
See Remarks
Baseboard Heaters
$294,900Maintenance, Heat, Insurance, Ground Maintenance, Parking, Reserve Fund Contributions, Sewer, Waste Removal
$325.52 Monthly
Maintenance, Heat, Insurance, Ground Maintenance, Parking, Reserve Fund Contributions, Sewer, Waste Removal
$325.52 MonthlySuperb 1 bedroom unit, with plenty of upgrades , AC, custom made closed shelving, new heat/ac controls, modern and inviting atmosphere, with plenty of natural light, very functional kitchen with quartz counter tops, full size washer & dryer, located in the ground floor this unit offers a private access just from your parking stall in front of the unit. Plenty of amenities in the building and the lake within a walking distance, storage unit (#18) separate from thr unit, a must view. (id:48488)
Property Details
| MLS® Number | A2251117 |
| Property Type | Single Family |
| Community Name | Mahogany |
| Amenities Near By | Park, Playground, Schools, Shopping, Water Nearby |
| Community Features | Lake Privileges, Fishing, Pets Allowed With Restrictions |
| Features | No Smoking Home, Gas Bbq Hookup, Parking |
| Parking Space Total | 1 |
| Plan | 1710290 |
Building
| Bathroom Total | 1 |
| Bedrooms Above Ground | 1 |
| Bedrooms Total | 1 |
| Amenities | Exercise Centre, Party Room, Recreation Centre |
| Appliances | Refrigerator, Dishwasher, Stove, Microwave Range Hood Combo, Window Coverings, Washer & Dryer |
| Constructed Date | 2017 |
| Construction Material | Poured Concrete, Wood Frame |
| Construction Style Attachment | Attached |
| Cooling Type | See Remarks |
| Exterior Finish | Concrete, Stone |
| Flooring Type | Carpeted, Laminate |
| Heating Type | Baseboard Heaters |
| Stories Total | 4 |
| Size Interior | 588 Ft2 |
| Total Finished Area | 588 Sqft |
| Type | Apartment |
Land
| Acreage | No |
| Land Amenities | Park, Playground, Schools, Shopping, Water Nearby |
| Size Total Text | Unknown |
| Zoning Description | M-h2 |
Rooms
| Level | Type | Length | Width | Dimensions |
|---|---|---|---|---|
| Main Level | Primary Bedroom | 13.08 Ft x 10.08 Ft | ||
| Main Level | 4pc Bathroom | Measurements not available |
https://www.realtor.ca/real-estate/28770803/116-10-mahogany-mews-se-calgary-mahogany

