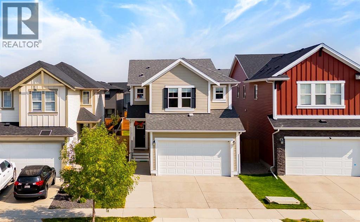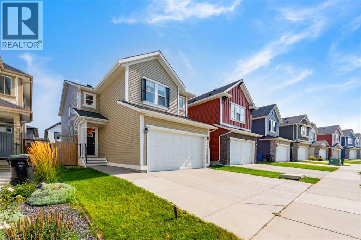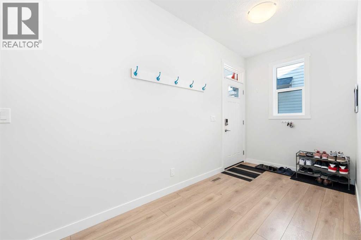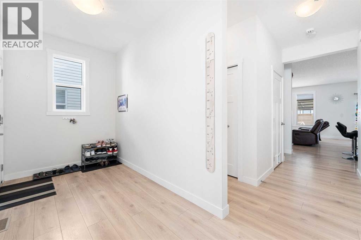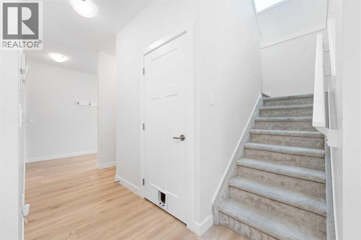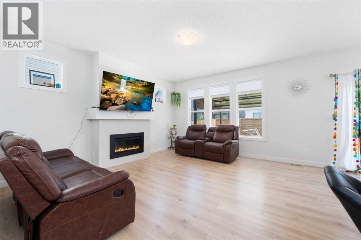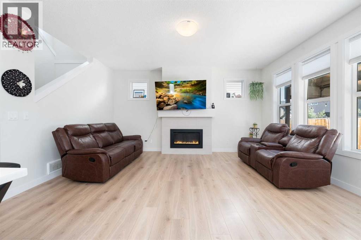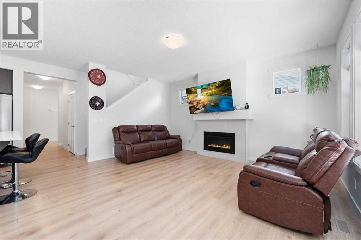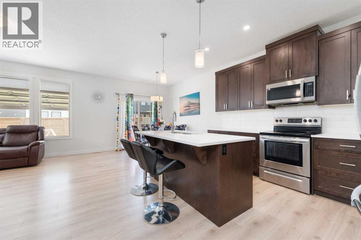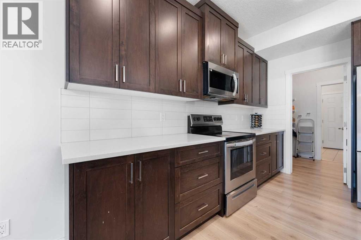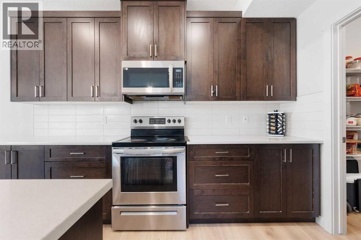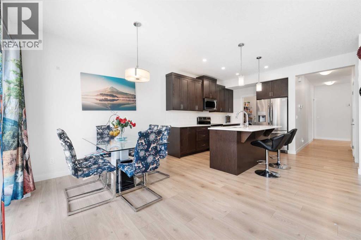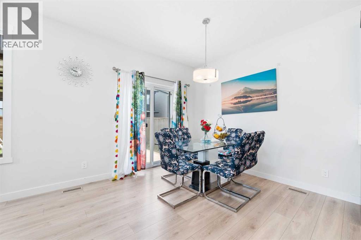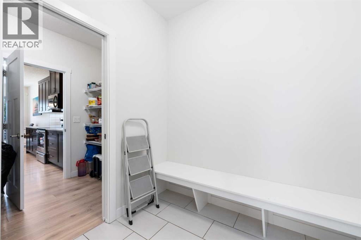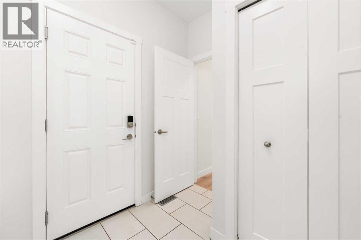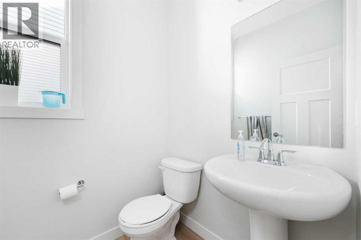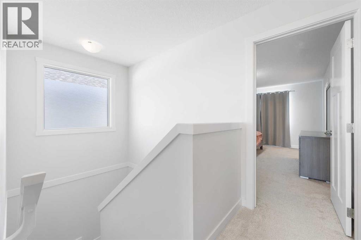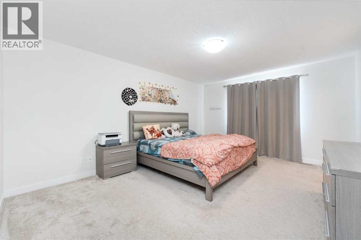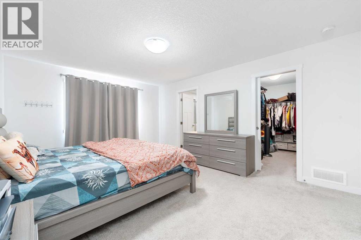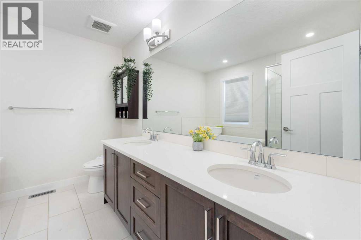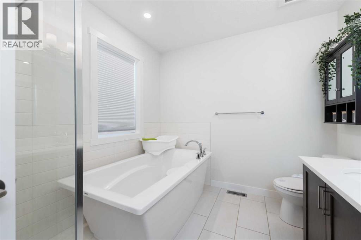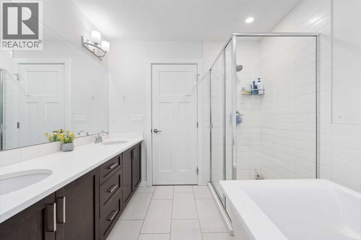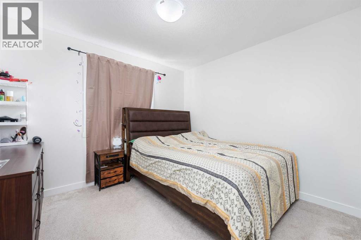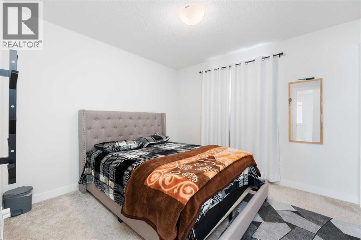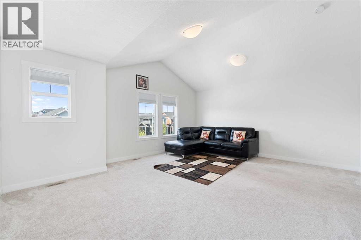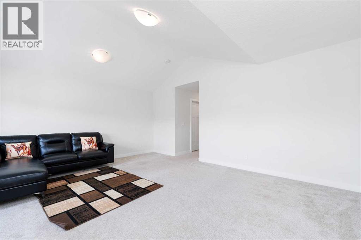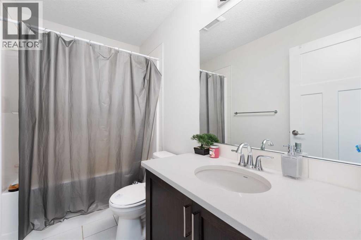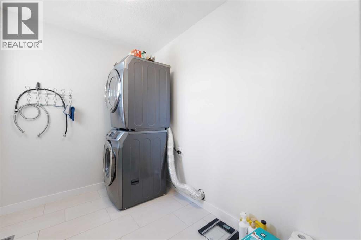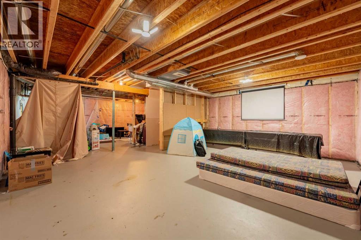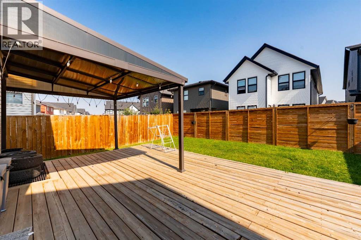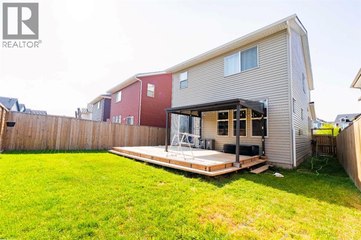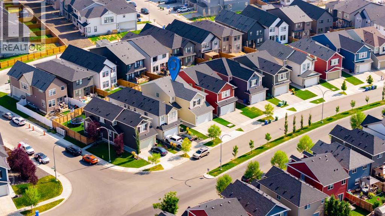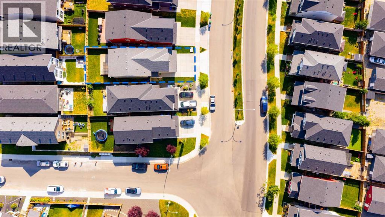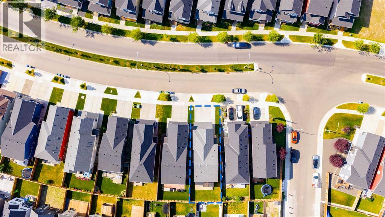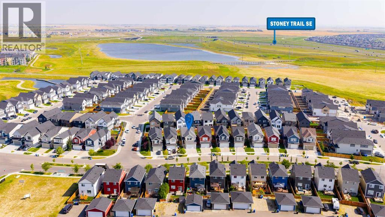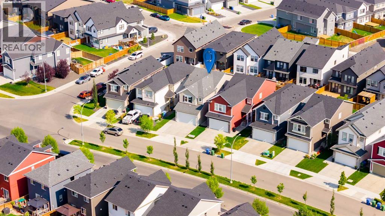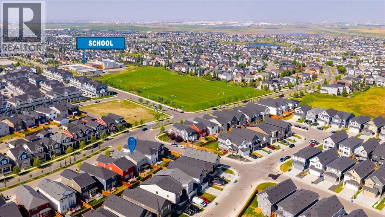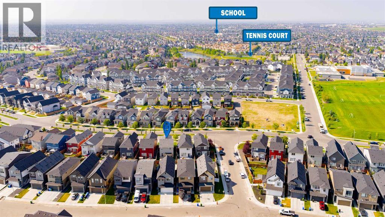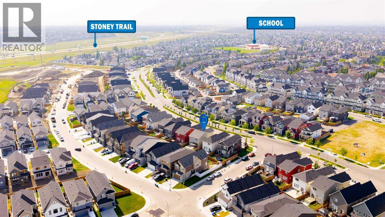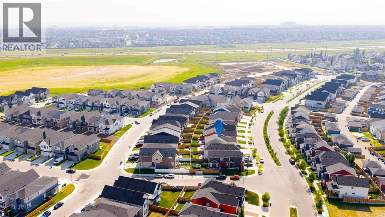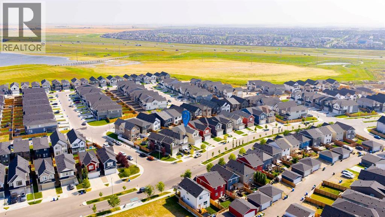3 Bedroom
3 Bathroom
2,108 ft2
Fireplace
Central Air Conditioning
Central Heating
$699,900
Welcome to this FANTASTIC 2-level home in the sought-after community of Copperfield!Boasting over 2,100 sq. ft. of living space, this beautiful Harlow floor plan by Vesta Properties is designed for both comfort and functionality.The open-concept main floor features a spacious living room with a cozy gas fireplace, a stylish kitchen with walnut cabinetry, quartz countertops, stainless steel appliances, and a large center island, plus a dining area with sliding doors that lead out to the backyard — perfect for indoor-outdoor living.Upstairs, you’ll find 3 generous bedrooms, a convenient laundry room, and a versatile BONUS/family room with vaulted ceilings. The primary retreat is complete with a large walk-in closet and a spa-like 5-piece ensuite with a soaker tub and separate shower.Other highlights include:Air Conditioning for year-round comfortUnfinished basement ready for your personal touchEast-facing backyard with a partially covered patio, ideal for summer BBQs and entertainingThis home is in a prime location — close to schools, playgrounds, shopping at South Trail Plaza, South Health Campus hospital, and the Seton YMCA. Reduced price by 40K this week! (id:48488)
Property Details
|
MLS® Number
|
A2254941 |
|
Property Type
|
Single Family |
|
Community Name
|
Copperfield |
|
Amenities Near By
|
Playground, Schools, Shopping |
|
Features
|
Other, No Animal Home, No Smoking Home |
|
Parking Space Total
|
4 |
|
Plan
|
1811719 |
|
Structure
|
Deck |
Building
|
Bathroom Total
|
3 |
|
Bedrooms Above Ground
|
3 |
|
Bedrooms Total
|
3 |
|
Appliances
|
Washer, Refrigerator, Dishwasher, Stove, Dryer, Hood Fan, Window Coverings, Garage Door Opener |
|
Basement Development
|
Unfinished |
|
Basement Type
|
Full (unfinished) |
|
Constructed Date
|
2018 |
|
Construction Material
|
Wood Frame |
|
Construction Style Attachment
|
Detached |
|
Cooling Type
|
Central Air Conditioning |
|
Exterior Finish
|
Vinyl Siding |
|
Fireplace Present
|
Yes |
|
Fireplace Total
|
1 |
|
Flooring Type
|
Carpeted, Ceramic Tile, Laminate |
|
Foundation Type
|
Poured Concrete |
|
Half Bath Total
|
1 |
|
Heating Fuel
|
Natural Gas |
|
Heating Type
|
Central Heating |
|
Stories Total
|
2 |
|
Size Interior
|
2,108 Ft2 |
|
Total Finished Area
|
2107.95 Sqft |
|
Type
|
House |
Parking
Land
|
Acreage
|
No |
|
Fence Type
|
Fence |
|
Land Amenities
|
Playground, Schools, Shopping |
|
Size Depth
|
32.99 M |
|
Size Frontage
|
9.58 M |
|
Size Irregular
|
342.00 |
|
Size Total
|
342 M2|0-4,050 Sqft |
|
Size Total Text
|
342 M2|0-4,050 Sqft |
|
Zoning Description
|
R-g |
Rooms
| Level |
Type |
Length |
Width |
Dimensions |
|
Second Level |
4pc Bathroom |
|
|
8.75 Ft x 5.00 Ft |
|
Second Level |
5pc Bathroom |
|
|
10.00 Ft x 8.50 Ft |
|
Second Level |
Bedroom |
|
|
10.00 Ft x 10.67 Ft |
|
Second Level |
Bedroom |
|
|
10.00 Ft x 10.67 Ft |
|
Second Level |
Bonus Room |
|
|
18.00 Ft x 15.33 Ft |
|
Second Level |
Laundry Room |
|
|
8.75 Ft x 6.58 Ft |
|
Second Level |
Primary Bedroom |
|
|
12.58 Ft x 16.50 Ft |
|
Second Level |
Other |
|
|
10.42 Ft x 5.00 Ft |
|
Main Level |
2pc Bathroom |
|
|
4.92 Ft x 5.50 Ft |
|
Main Level |
Dining Room |
|
|
8.83 Ft x 10.17 Ft |
|
Main Level |
Foyer |
|
|
14.08 Ft x 6.17 Ft |
|
Main Level |
Kitchen |
|
|
13.67 Ft x 12.17 Ft |
|
Main Level |
Living Room |
|
|
14.17 Ft x 16.42 Ft |
|
Main Level |
Other |
|
|
8.50 Ft x 7.08 Ft |
|
Main Level |
Pantry |
|
|
8.50 Ft x 5.83 Ft |
https://www.realtor.ca/real-estate/28826505/1167-copperfield-boulevard-se-calgary-copperfield

