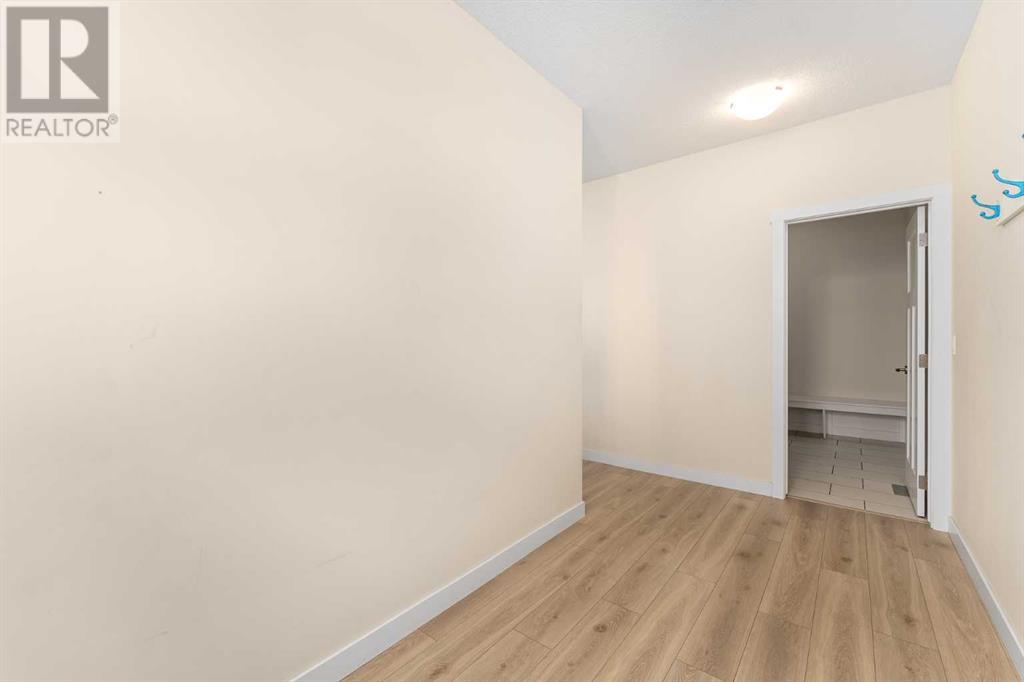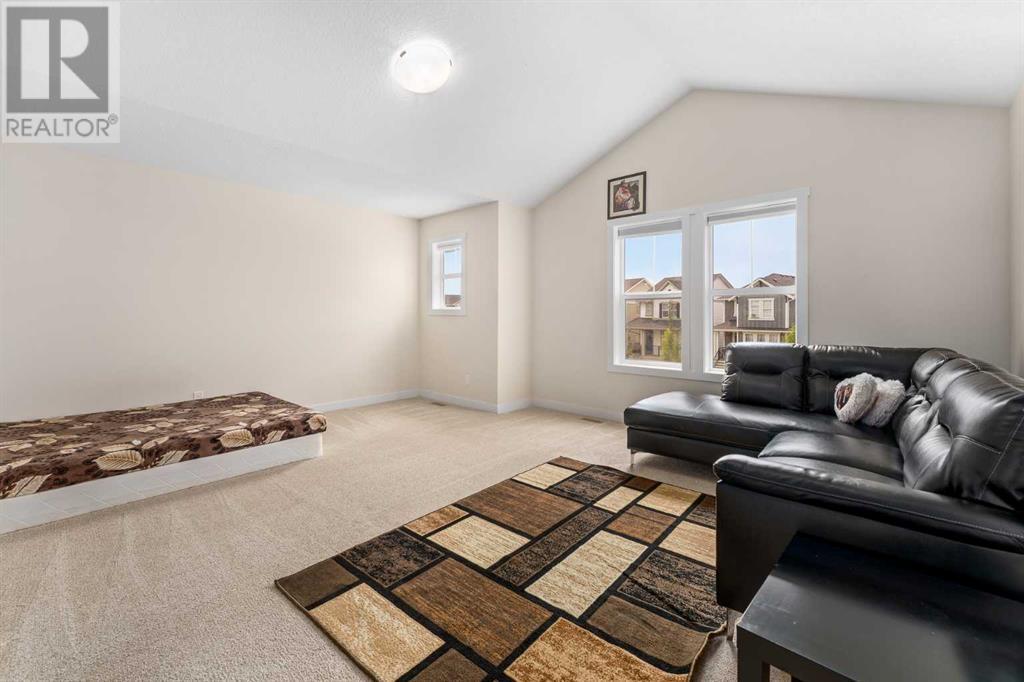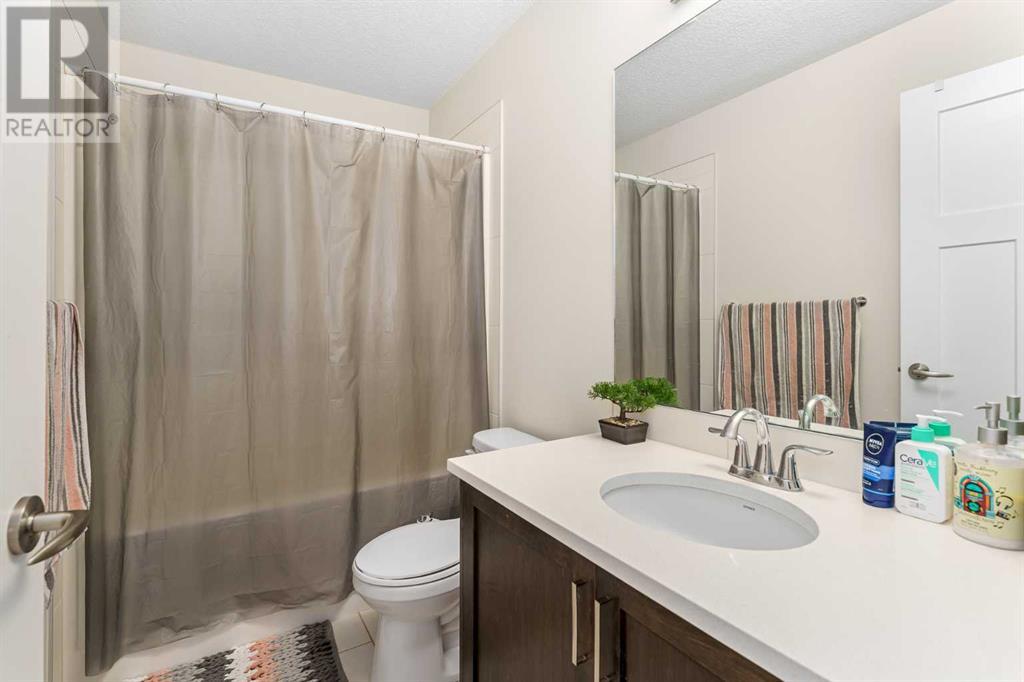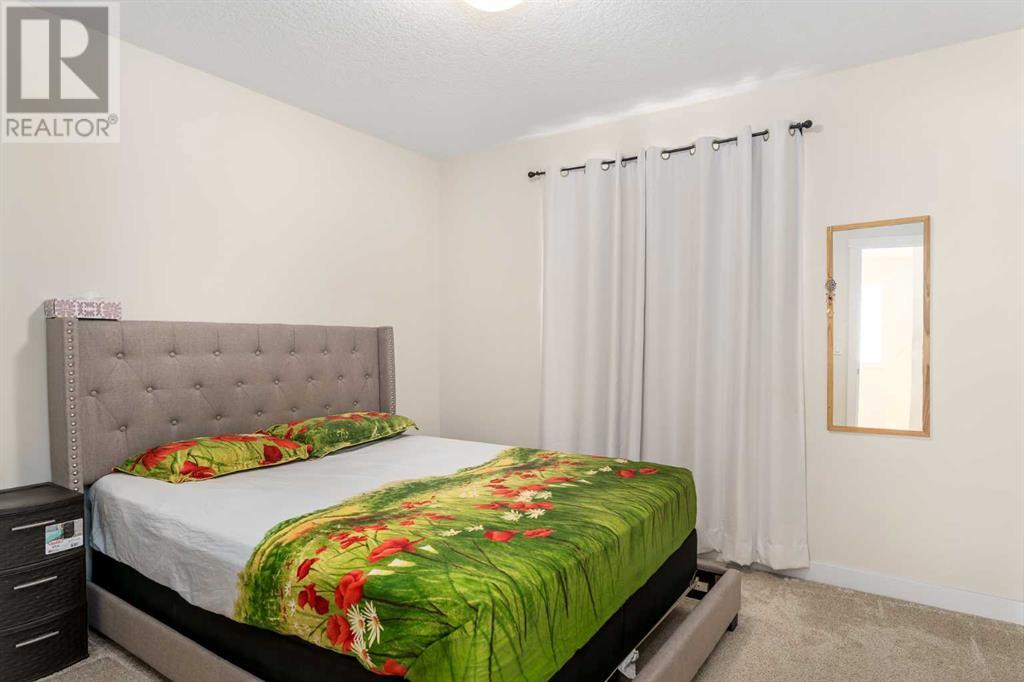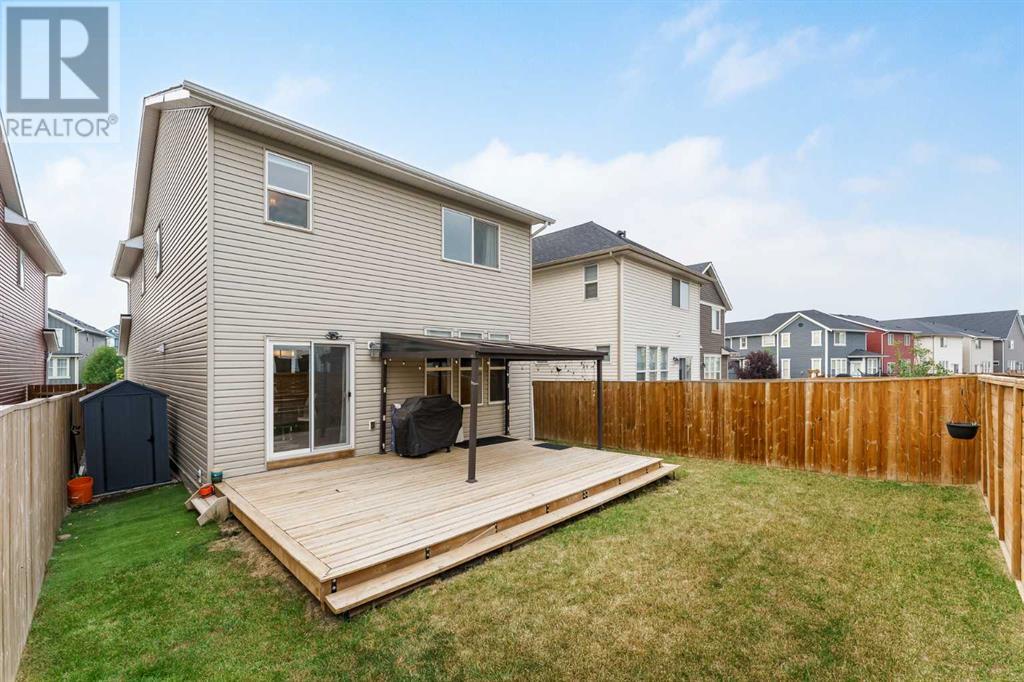3 Bedroom
3 Bathroom
2100 Sqft
Fireplace
Central Air Conditioning
Forced Air
Lawn
$729,900
Discover this fantastic 2 storey home boasting over 2100 sqft of living space. Nestled in the vibrant community of Copperfield, this home features an open-concept main floor with a living room centered around a cozy gas fireplace. While the fireplace is perfect for our cold Alberta winters, this summer you will appreciate the comfort of central air conditioning as well. The kitchen impresses with beautiful cabinetry, quartz countertops, stainless steel appliances, and an island perfect for entertaining that seamlessly connects all spaces on the main floor. Upstairs, you'll find three spacious bedrooms, a convenient laundry room, and a versatile bonus/family room. The primary bedroom is a true retreat, complete with a large walk-in closet and a luxurious 5-piece ensuite featuring a soaker tub and separate shower. The full unfinished basement offers endless possibilities for customization. Enjoy outdoor living in the south-facing backyard, which includes a generously sized patio perfect for summer BBQs and entertaining. Conveniently located close to shopping, the South Health Campus, and great schools - this home has it all! (id:48488)
Property Details
|
MLS® Number
|
A2152927 |
|
Property Type
|
Single Family |
|
Community Name
|
Copperfield |
|
Amenities Near By
|
Park, Playground, Recreation Nearby, Schools, Shopping |
|
Features
|
Pvc Window, Closet Organizers, No Smoking Home |
|
Parking Space Total
|
4 |
|
Plan
|
1811719 |
|
Structure
|
Deck |
Building
|
Bathroom Total
|
3 |
|
Bedrooms Above Ground
|
3 |
|
Bedrooms Total
|
3 |
|
Appliances
|
Washer, Refrigerator, Dishwasher, Stove, Dryer, Microwave |
|
Basement Development
|
Unfinished |
|
Basement Type
|
Full (unfinished) |
|
Constructed Date
|
2018 |
|
Construction Material
|
Wood Frame |
|
Construction Style Attachment
|
Detached |
|
Cooling Type
|
Central Air Conditioning |
|
Exterior Finish
|
Vinyl Siding |
|
Fireplace Present
|
Yes |
|
Fireplace Total
|
1 |
|
Flooring Type
|
Carpeted, Ceramic Tile, Vinyl Plank |
|
Foundation Type
|
Poured Concrete |
|
Half Bath Total
|
1 |
|
Heating Type
|
Forced Air |
|
Stories Total
|
2 |
|
Size Interior
|
2100 Sqft |
|
Total Finished Area
|
2133 Sqft |
|
Type
|
House |
Parking
Land
|
Acreage
|
No |
|
Fence Type
|
Fence |
|
Land Amenities
|
Park, Playground, Recreation Nearby, Schools, Shopping |
|
Landscape Features
|
Lawn |
|
Size Depth
|
32.99 M |
|
Size Frontage
|
9.58 M |
|
Size Irregular
|
342.00 |
|
Size Total
|
342 M2|0-4,050 Sqft |
|
Size Total Text
|
342 M2|0-4,050 Sqft |
|
Zoning Description
|
R-1n |
Rooms
| Level |
Type |
Length |
Width |
Dimensions |
|
Basement |
Other |
|
|
21.67 Ft x 34.67 Ft |
|
Main Level |
2pc Bathroom |
|
|
4.92 Ft x 5.42 Ft |
|
Main Level |
Dining Room |
|
|
12.83 Ft x 8.08 Ft |
|
Main Level |
Foyer |
|
|
14.08 Ft x 6.33 Ft |
|
Main Level |
Kitchen |
|
|
14.00 Ft x 14.25 Ft |
|
Main Level |
Living Room |
|
|
10.42 Ft x 16.58 Ft |
|
Main Level |
Other |
|
|
8.50 Ft x 7.08 Ft |
|
Main Level |
Pantry |
|
|
8.50 Ft x 5.83 Ft |
|
Main Level |
Laundry Room |
|
|
8.75 Ft x 6.50 Ft |
|
Upper Level |
4pc Bathroom |
|
|
8.83 Ft x 4.92 Ft |
|
Upper Level |
5pc Bathroom |
|
|
10.00 Ft x 8.42 Ft |
|
Upper Level |
Bedroom |
|
|
10.00 Ft x 10.67 Ft |
|
Upper Level |
Bedroom |
|
|
10.00 Ft x 10.67 Ft |
|
Upper Level |
Loft |
|
|
18.00 Ft x 15.33 Ft |
|
Upper Level |
Primary Bedroom |
|
|
2.58 Ft x 16.58 Ft |
|
Upper Level |
Other |
|
|
.08 Ft x 5.00 Ft |





