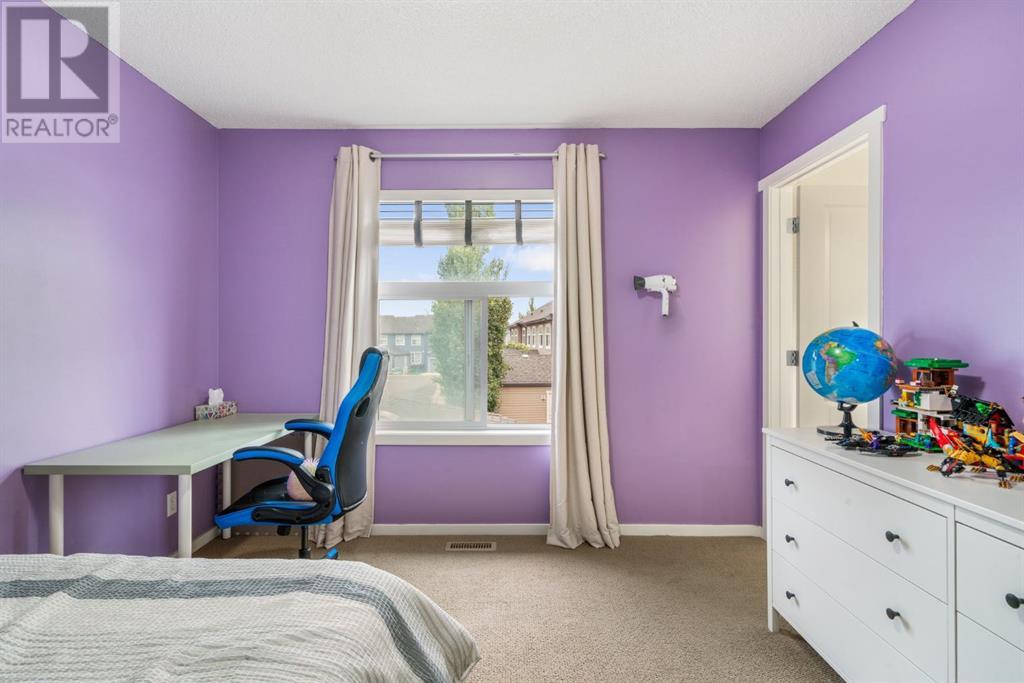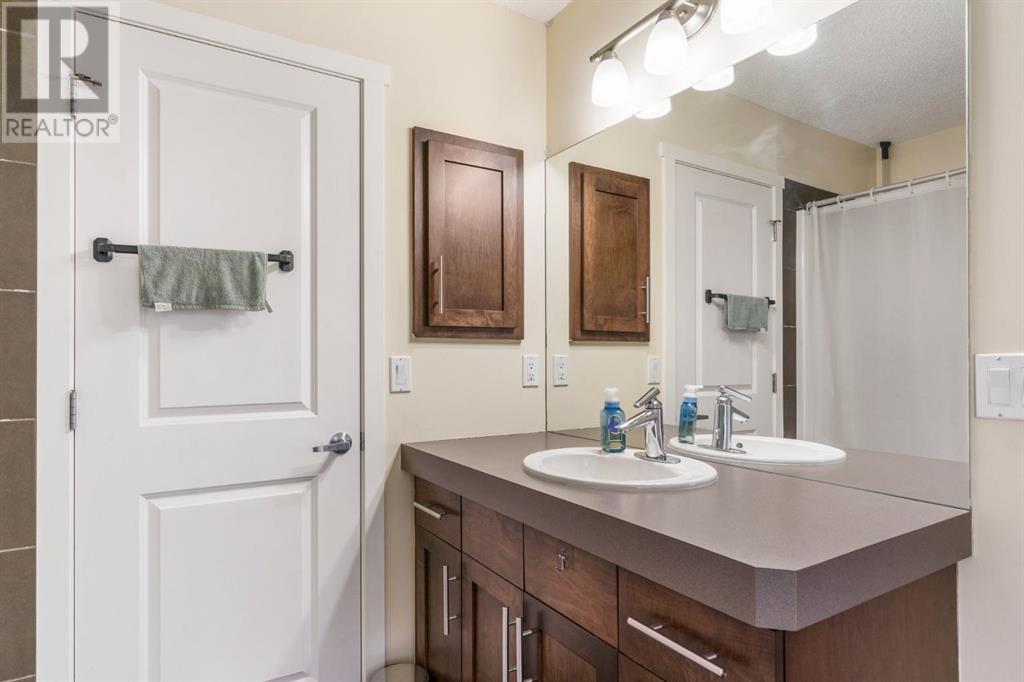125 Chapalina Square Se Calgary, Alberta T2X 0L6
$440,000Maintenance, Condominium Amenities
$401.88 Monthly
Maintenance, Condominium Amenities
$401.88 MonthlyWelcome to Stone Water in Lake Chaparral – a prime location that offers lake living at its best! This well-maintained 2-bedroom, 2.5-bathroom condo is move-in ready and full of charm. Tucked away from busy roads, you’ll love the large west-facing patio, perfect for relaxing. Step inside to a bright, open living room with soaring ceilings and a cozy gas fireplace. The kitchen features hardwood floors, ample cupboard space, a pantry, and a dining area. The attached single garage and mudroom add extra convenience. Upstairs, both spacious primary bedrooms offer walk-in closets and private ensuites, with laundry conveniently located between them. The unfinished basement is a blank canvas, ready for your personal touch. This quiet, sought-after community is close to all the amenities you need. Homes like this don’t come on the market often – book your showing today! (id:48488)
Property Details
| MLS® Number | A2164163 |
| Property Type | Single Family |
| Community Name | Chaparral |
| Amenities Near By | Park, Playground, Schools, Shopping, Water Nearby |
| Community Features | Lake Privileges, Fishing, Pets Allowed With Restrictions |
| Features | No Animal Home, No Smoking Home, Parking |
| Parking Space Total | 2 |
| Plan | 0714707 |
Building
| Bathroom Total | 3 |
| Bedrooms Above Ground | 2 |
| Bedrooms Total | 2 |
| Amenities | Clubhouse |
| Appliances | Washer, Refrigerator, Dishwasher, Stove, Dryer, Microwave, Window Coverings, Garage Door Opener |
| Basement Development | Unfinished |
| Basement Type | Full (unfinished) |
| Constructed Date | 2008 |
| Construction Material | Wood Frame |
| Construction Style Attachment | Attached |
| Cooling Type | None |
| Fireplace Present | Yes |
| Fireplace Total | 1 |
| Flooring Type | Carpeted, Hardwood, Tile |
| Foundation Type | Poured Concrete |
| Half Bath Total | 1 |
| Heating Type | Forced Air |
| Stories Total | 2 |
| Size Interior | 1300 Sqft |
| Total Finished Area | 1288.37 Sqft |
| Type | Row / Townhouse |
Parking
| Attached Garage | 1 |
Land
| Acreage | No |
| Fence Type | Partially Fenced |
| Land Amenities | Park, Playground, Schools, Shopping, Water Nearby |
| Size Total Text | Unknown |
| Zoning Description | M-g D44 |
Rooms
| Level | Type | Length | Width | Dimensions |
|---|---|---|---|---|
| Second Level | 3pc Bathroom | 4.92 Ft x 7.67 Ft | ||
| Second Level | 4pc Bathroom | 8.17 Ft x 7.67 Ft | ||
| Second Level | Bedroom | 10.75 Ft x 11.75 Ft | ||
| Second Level | Primary Bedroom | 15.50 Ft x 12.08 Ft | ||
| Main Level | 2pc Bathroom | 4.92 Ft x 5.00 Ft | ||
| Main Level | Living Room | 15.33 Ft x 15.50 Ft |






























