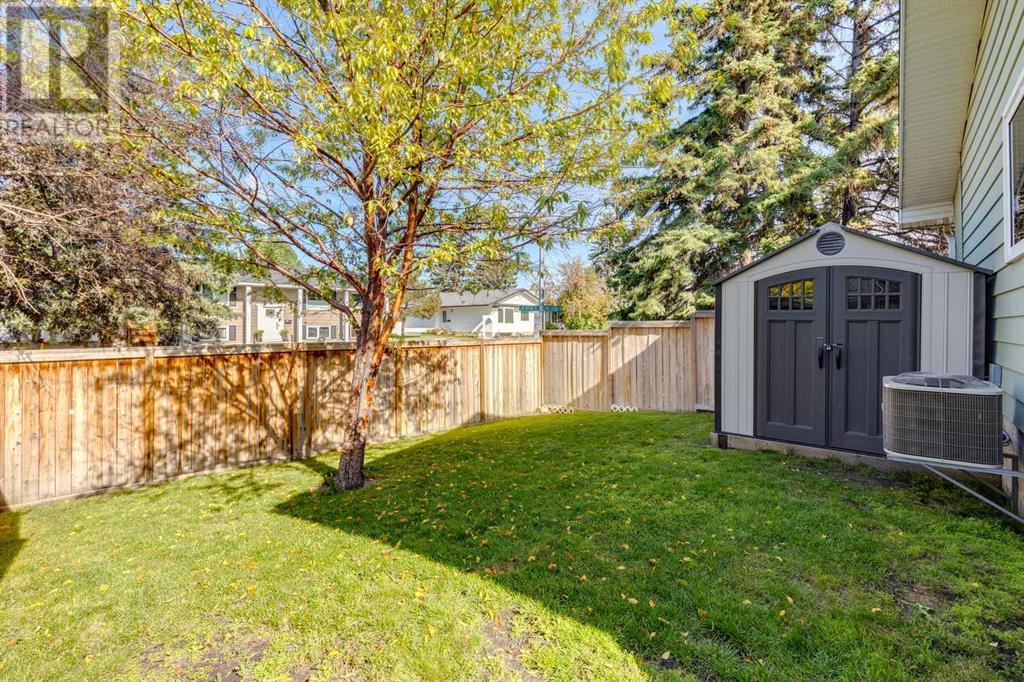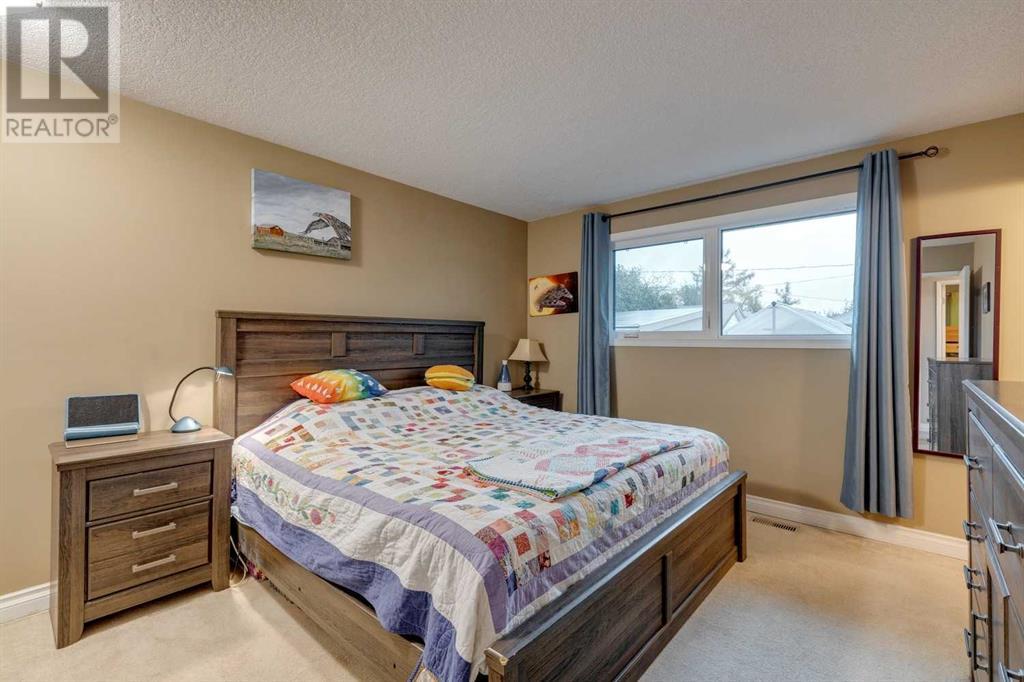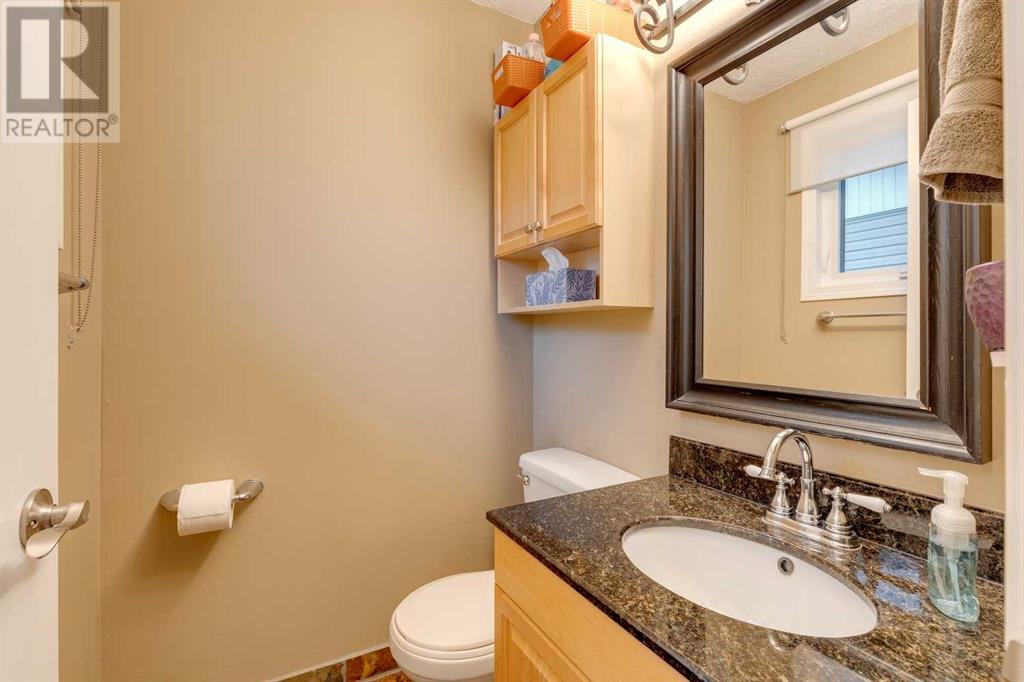4 Bedroom
3 Bathroom
1100 Sqft
Bungalow
Fireplace
Central Air Conditioning
Landscaped, Lawn
$617,500
Updated and well-maintained bungalow in Lake Bonavista Downs. The main floor has been opened up (wall between kitchen and living room has been removed), and natural light is abundant. There have been several important upgrades including: New lifetime rubber shingled roof, all new windows, all new kitchen appliances (2023), newer high efficiency furnace, central air conditioning, both main floor bathrooms and a newer garden shed (10'x8'). The main floor has a wood burning fireplace and a kitchen that was fully updated. The basement is fully developed with a large family room complete with wet bar (and full-sized fridge included), 3-piece bathroom, 4th bedroom, and a large mechanical room with lots of storage. The yard is fully landscaped with newer fencing and includes secure RV parking, a firepit, stamped concrete, perennials, and a double garage that opens to a paved back lane. (id:48488)
Property Details
|
MLS® Number
|
A2167256 |
|
Property Type
|
Single Family |
|
Community Name
|
Bonavista Downs |
|
Amenities Near By
|
Park, Playground, Recreation Nearby, Schools |
|
Features
|
Treed, Back Lane, Wet Bar, Pvc Window, No Smoking Home, Level, Gas Bbq Hookup |
|
Parking Space Total
|
2 |
|
Plan
|
907lk |
|
Structure
|
None |
Building
|
Bathroom Total
|
3 |
|
Bedrooms Above Ground
|
3 |
|
Bedrooms Below Ground
|
1 |
|
Bedrooms Total
|
4 |
|
Appliances
|
Washer, Refrigerator, Oven - Electric, Dishwasher, Dryer, Microwave Range Hood Combo, Window Coverings, Garage Door Opener |
|
Architectural Style
|
Bungalow |
|
Basement Development
|
Finished |
|
Basement Type
|
Full (finished) |
|
Constructed Date
|
1972 |
|
Construction Material
|
Wood Frame |
|
Construction Style Attachment
|
Detached |
|
Cooling Type
|
Central Air Conditioning |
|
Exterior Finish
|
Aluminum Siding, See Remarks, Stucco |
|
Fireplace Present
|
Yes |
|
Fireplace Total
|
1 |
|
Flooring Type
|
Carpeted, Ceramic Tile, Hardwood, Linoleum |
|
Foundation Type
|
Poured Concrete |
|
Half Bath Total
|
1 |
|
Heating Fuel
|
Natural Gas |
|
Stories Total
|
1 |
|
Size Interior
|
1100 Sqft |
|
Total Finished Area
|
1086 Sqft |
|
Type
|
House |
Parking
Land
|
Acreage
|
No |
|
Fence Type
|
Fence |
|
Land Amenities
|
Park, Playground, Recreation Nearby, Schools |
|
Landscape Features
|
Landscaped, Lawn |
|
Size Depth
|
16.76 M |
|
Size Frontage
|
34.44 M |
|
Size Irregular
|
550.00 |
|
Size Total
|
550 M2|4,051 - 7,250 Sqft |
|
Size Total Text
|
550 M2|4,051 - 7,250 Sqft |
|
Zoning Description
|
R-c1 |
Rooms
| Level |
Type |
Length |
Width |
Dimensions |
|
Basement |
Family Room |
|
|
26.50 Ft x 10.50 Ft |
|
Basement |
Bedroom |
|
|
11.00 Ft x 10.50 Ft |
|
Basement |
3pc Bathroom |
|
|
6.00 Ft x 6.00 Ft |
|
Basement |
Furnace |
|
|
25.00 Ft x 8.50 Ft |
|
Main Level |
Kitchen |
|
|
13.50 Ft x 8.50 Ft |
|
Main Level |
Dining Room |
|
|
13.50 Ft x 7.50 Ft |
|
Main Level |
Living Room |
|
|
18.00 Ft x 13.50 Ft |
|
Main Level |
Primary Bedroom |
|
|
13.50 Ft x 11.50 Ft |
|
Main Level |
Bedroom |
|
|
10.50 Ft x 10.00 Ft |
|
Main Level |
Bedroom |
|
|
10.00 Ft x 10.00 Ft |
|
Main Level |
4pc Bathroom |
|
|
8.50 Ft x 5.00 Ft |
|
Main Level |
2pc Bathroom |
|
|
5.00 Ft x 4.50 Ft |

































