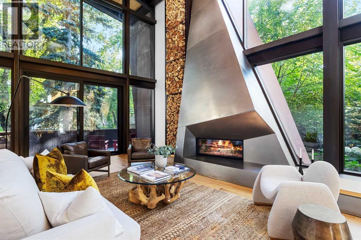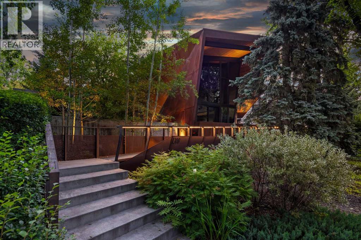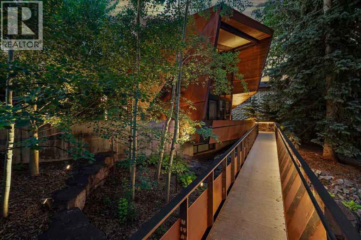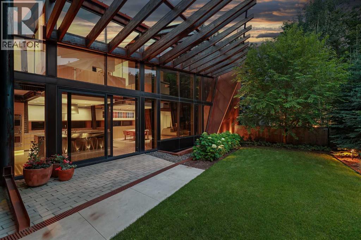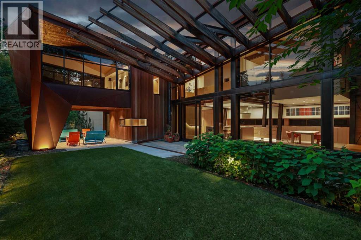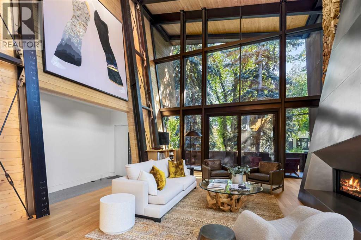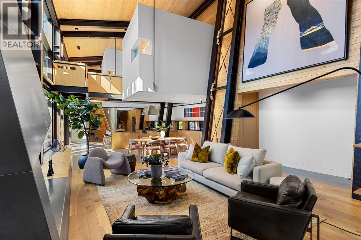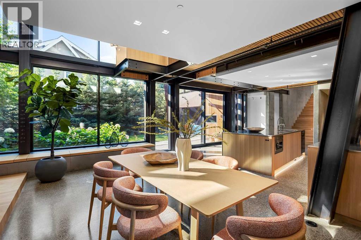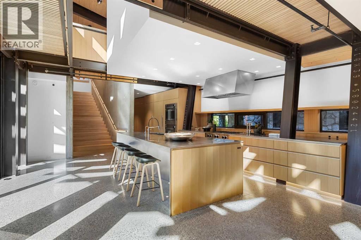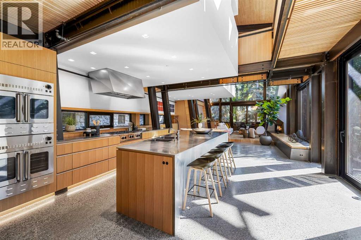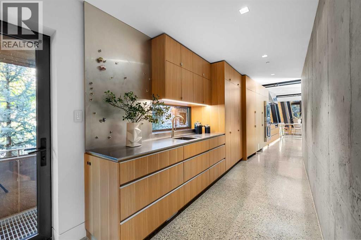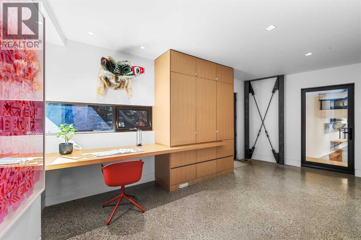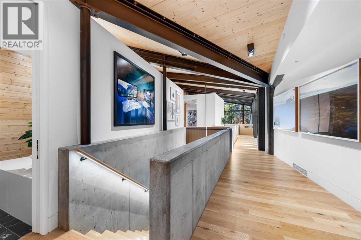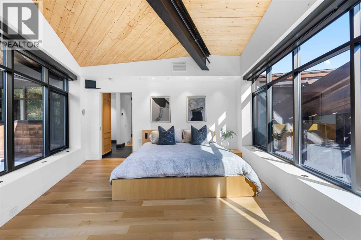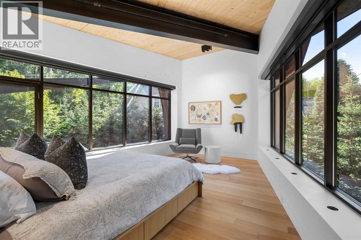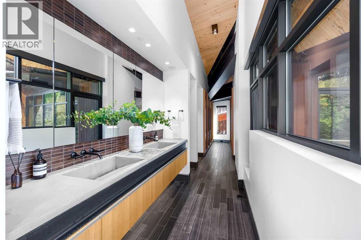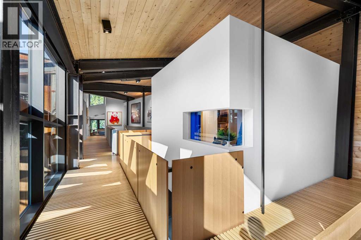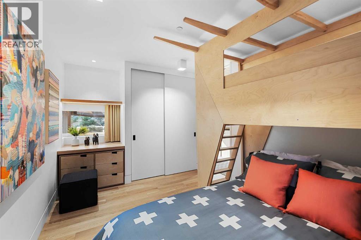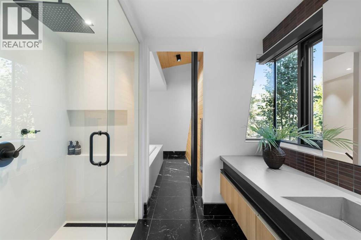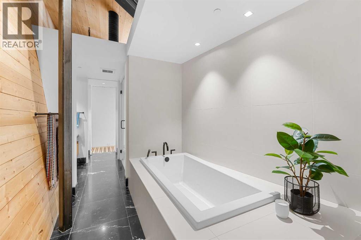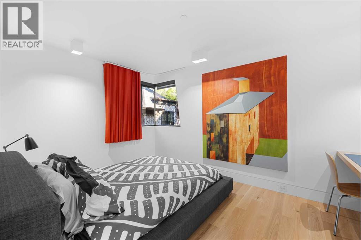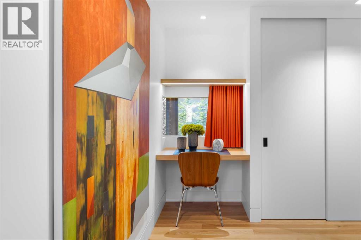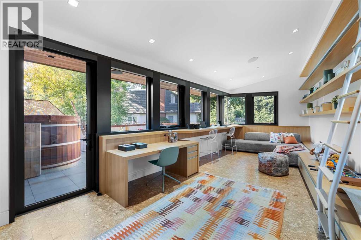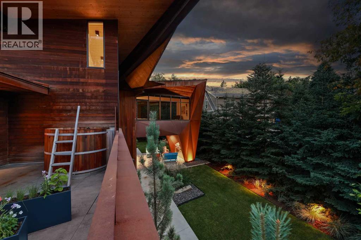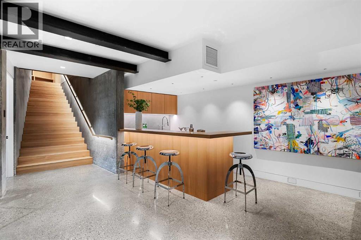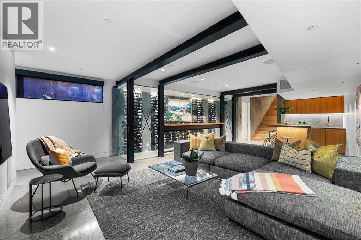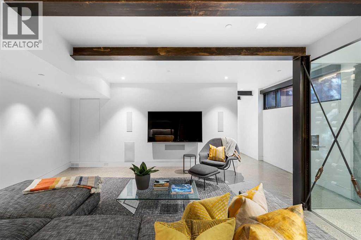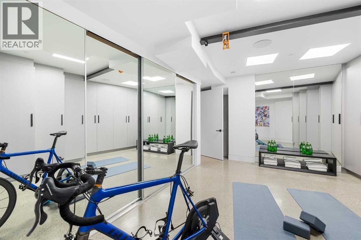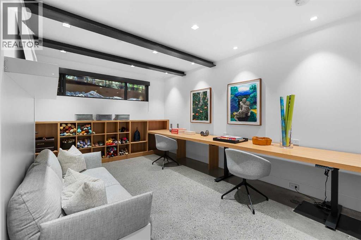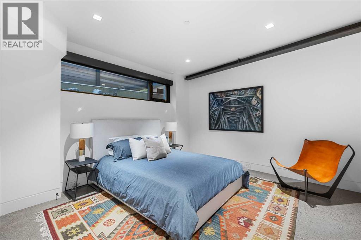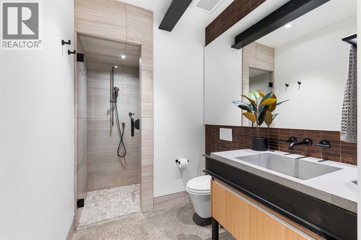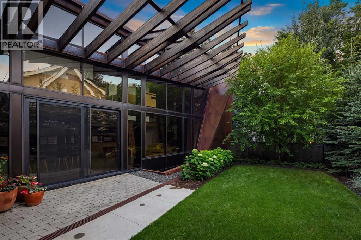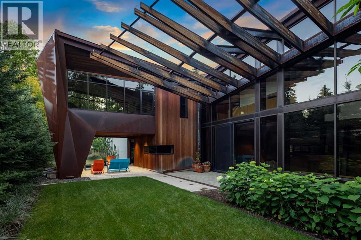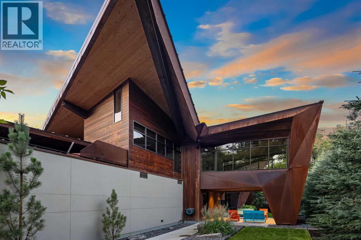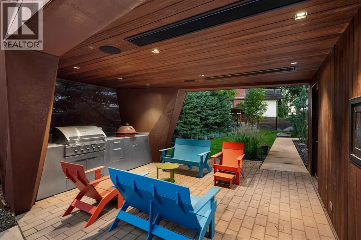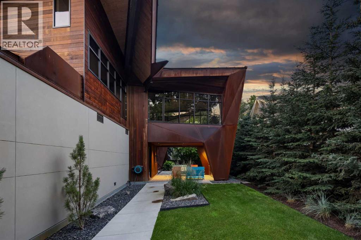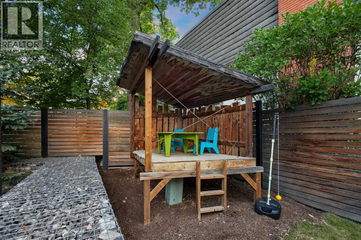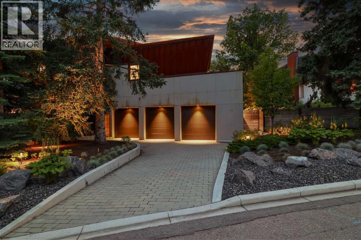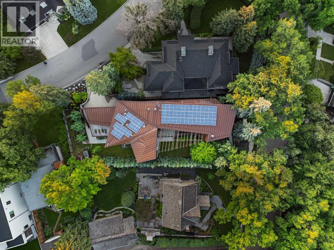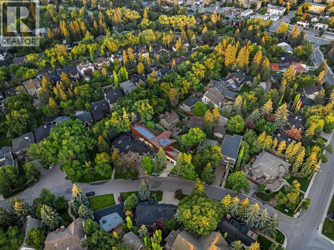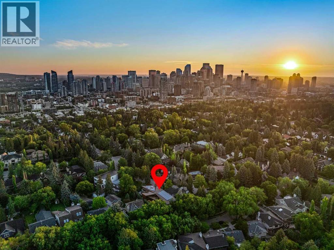5 Bedroom
4 Bathroom
3,998 ft2
Fireplace
Central Air Conditioning
Other, Forced Air, In Floor Heating
Landscaped, Underground Sprinkler
$7,500,000
Welcome to Montreal House, an award-winning landmark residence in Calgary’s historic Mount Royal, designed by renowned architect Jeremy Sturgess. This home isn’t just built — it’s imagined for connection, light, and lasting impact. Tucked away on a quiet, tree-lined street, this 5-bedroom residence spans 4,000 sq. ft. above grade, with over 5,700 sq. ft. of total living space and a triple garage, combining bold design with livable family comfort.From the street, its sleek linear form opens to a private west-facing yard framed by mature trees. Inside, soaring double-height ceilings and open living spaces create a natural flow for gathering, while east-facing bedrooms greet the morning sun.The exterior blends Corten steel and Kayu Batu wood, materials chosen to weather and evolve beautifully over time. A 25-foot sculptural steel fireplace bridges indoors and out, while 18 cantilevered glulam beams shade the glass walls and frame the western garden.Upstairs, the cantilevered primary suite floats into the treetops, complete with a roof terrace overlooking the city skyline. Every angle has been designed with purpose — balancing privacy, sunlight, and seamless transitions from indoors to outdoors.The lower level offers a glassed-in wine cellar, guest suite, wet bar, and custom storage for an art collection.Internationally recognized, Montreal House has been a finalist at the World Architecture Festival and honoured with national design awards. It’s more than a home; it’s a place where art, architecture, nature, and everyday living come together. (id:48488)
Property Details
|
MLS® Number
|
A2255661 |
|
Property Type
|
Single Family |
|
Community Name
|
Upper Mount Royal |
|
Amenities Near By
|
Park, Playground, Recreation Nearby, Schools, Shopping |
|
Features
|
See Remarks, Closet Organizers, No Smoking Home |
|
Parking Space Total
|
4 |
|
Plan
|
7080aj |
|
Structure
|
Deck, Dog Run - Fenced In |
Building
|
Bathroom Total
|
4 |
|
Bedrooms Above Ground
|
3 |
|
Bedrooms Below Ground
|
2 |
|
Bedrooms Total
|
5 |
|
Appliances
|
Washer, Refrigerator, Range - Gas, Dishwasher, Dryer, Microwave, Freezer, Window Coverings |
|
Basement Development
|
Finished |
|
Basement Type
|
Full (finished) |
|
Constructed Date
|
2015 |
|
Construction Material
|
Poured Concrete, Wood Frame |
|
Construction Style Attachment
|
Detached |
|
Cooling Type
|
Central Air Conditioning |
|
Exterior Finish
|
Concrete, See Remarks, Wood Siding |
|
Fireplace Present
|
Yes |
|
Fireplace Total
|
1 |
|
Flooring Type
|
Concrete, Hardwood |
|
Foundation Type
|
Poured Concrete |
|
Half Bath Total
|
1 |
|
Heating Type
|
Other, Forced Air, In Floor Heating |
|
Stories Total
|
2 |
|
Size Interior
|
3,998 Ft2 |
|
Total Finished Area
|
3998.4 Sqft |
|
Type
|
House |
Parking
|
Garage
|
|
|
Heated Garage
|
|
|
Attached Garage
|
3 |
Land
|
Acreage
|
No |
|
Fence Type
|
Fence |
|
Land Amenities
|
Park, Playground, Recreation Nearby, Schools, Shopping |
|
Landscape Features
|
Landscaped, Underground Sprinkler |
|
Size Depth
|
47.35 M |
|
Size Frontage
|
21.33 M |
|
Size Irregular
|
1088.00 |
|
Size Total
|
1088 M2|10,890 - 21,799 Sqft (1/4 - 1/2 Ac) |
|
Size Total Text
|
1088 M2|10,890 - 21,799 Sqft (1/4 - 1/2 Ac) |
|
Zoning Description
|
R-cg |
Rooms
| Level |
Type |
Length |
Width |
Dimensions |
|
Basement |
3pc Bathroom |
|
|
13.00 Ft x 5.75 Ft |
|
Basement |
Other |
|
|
6.75 Ft x 9.92 Ft |
|
Basement |
Bedroom |
|
|
12.25 Ft x 14.17 Ft |
|
Basement |
Storage |
|
|
4.08 Ft x 6.75 Ft |
|
Basement |
Exercise Room |
|
|
13.42 Ft x 21.67 Ft |
|
Basement |
Bedroom |
|
|
11.58 Ft x 15.17 Ft |
|
Basement |
Recreational, Games Room |
|
|
16.75 Ft x 34.17 Ft |
|
Main Level |
2pc Bathroom |
|
|
5.67 Ft x 8.25 Ft |
|
Main Level |
Dining Room |
|
|
20.25 Ft x 14.33 Ft |
|
Main Level |
Foyer |
|
|
4.83 Ft x 12.42 Ft |
|
Main Level |
Kitchen |
|
|
20.92 Ft x 36.83 Ft |
|
Main Level |
Living Room |
|
|
20.75 Ft x 34.08 Ft |
|
Main Level |
Office |
|
|
14.17 Ft x 20.92 Ft |
|
Upper Level |
4pc Bathroom |
|
|
10.58 Ft x 16.83 Ft |
|
Upper Level |
5pc Bathroom |
|
|
10.25 Ft x 21.67 Ft |
|
Upper Level |
Bedroom |
|
|
14.50 Ft x 9.42 Ft |
|
Upper Level |
Bedroom |
|
|
14.50 Ft x 9.42 Ft |
|
Upper Level |
Laundry Room |
|
|
12.58 Ft x 5.33 Ft |
|
Upper Level |
Primary Bedroom |
|
|
19.58 Ft x 14.42 Ft |
|
Upper Level |
Recreational, Games Room |
|
|
12.42 Ft x 32.17 Ft |
|
Upper Level |
Other |
|
|
8.25 Ft x 12.17 Ft |
https://www.realtor.ca/real-estate/28858611/1308-montreal-avenue-sw-calgary-upper-mount-royal

