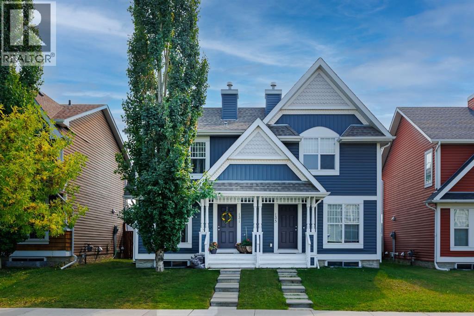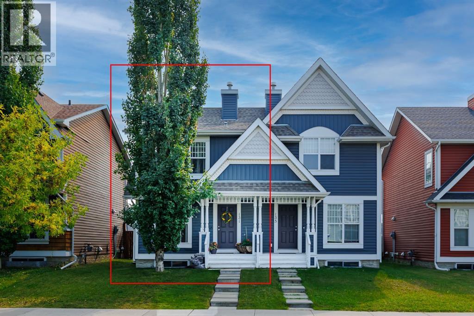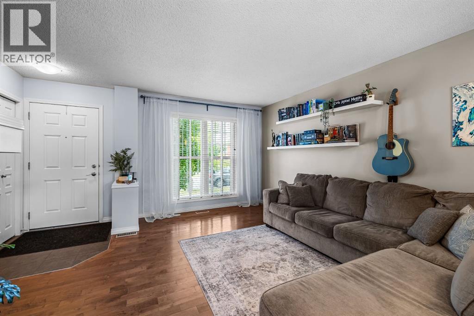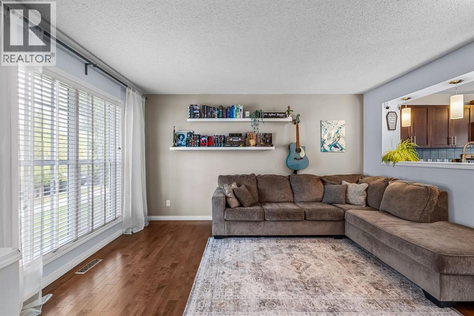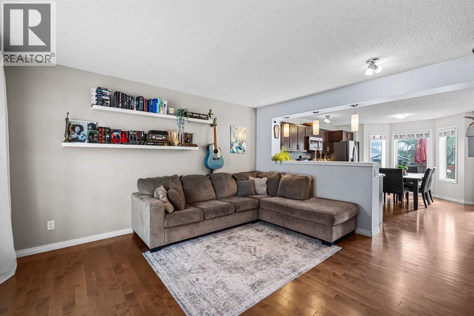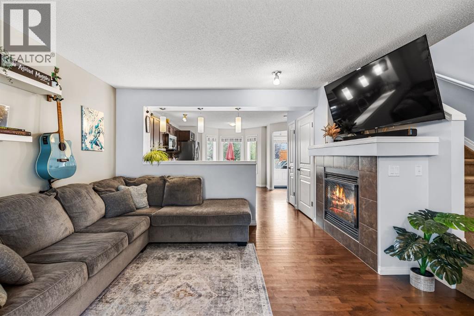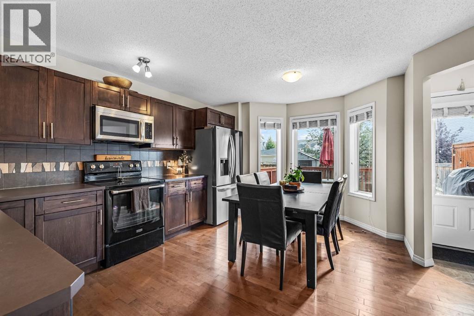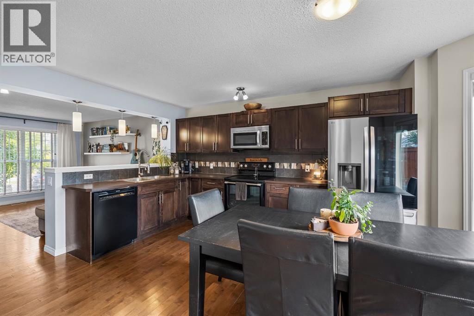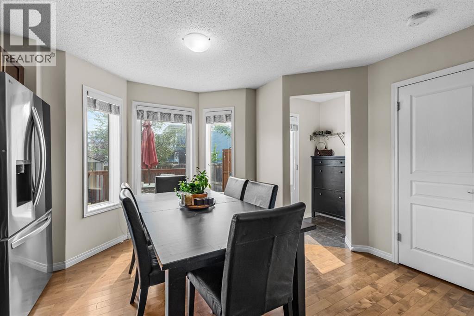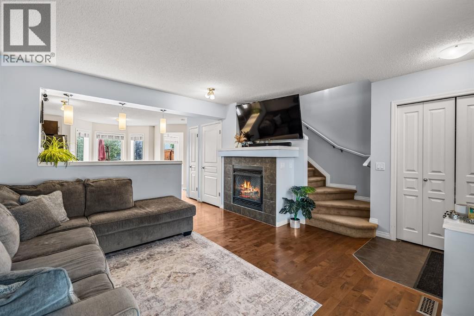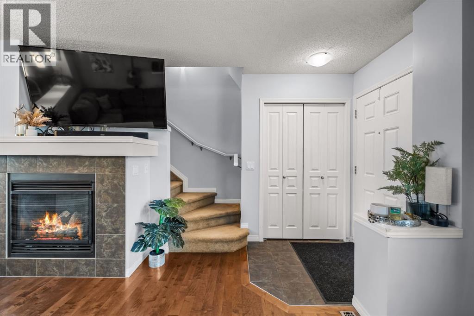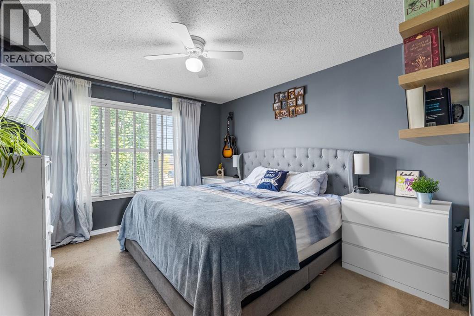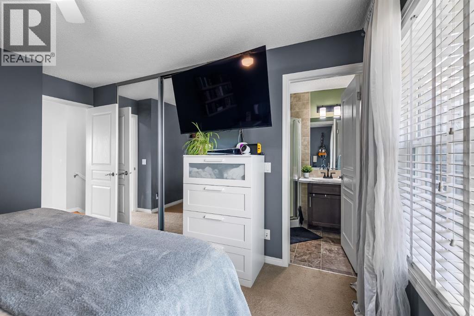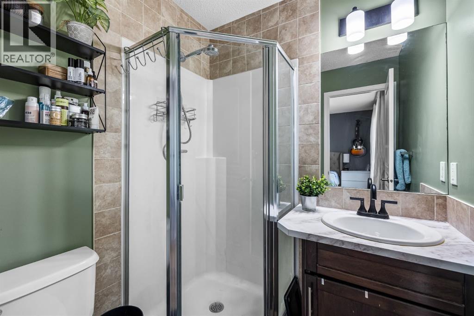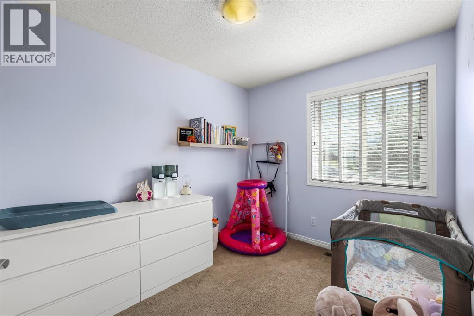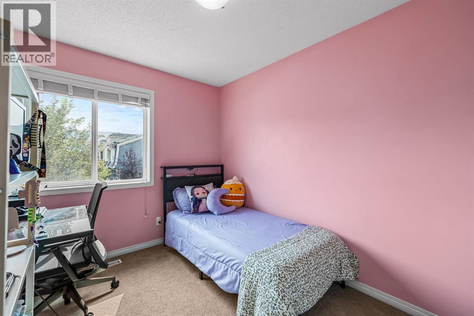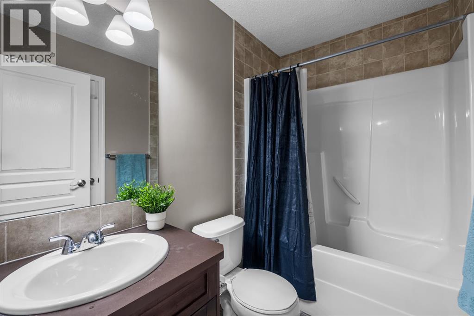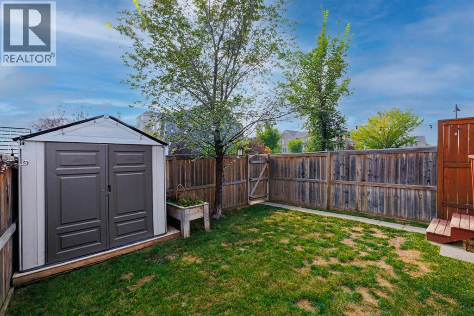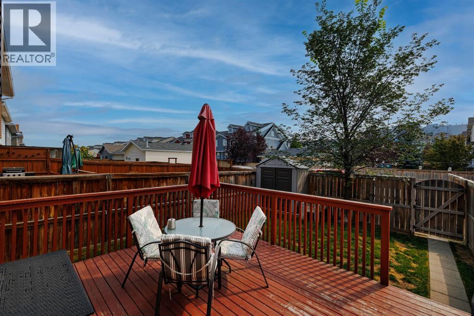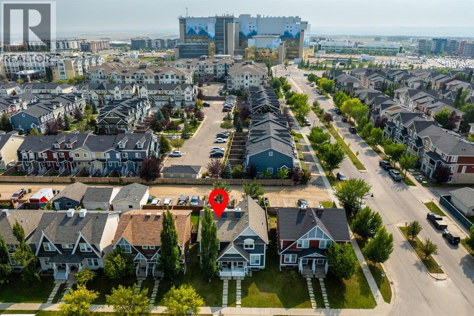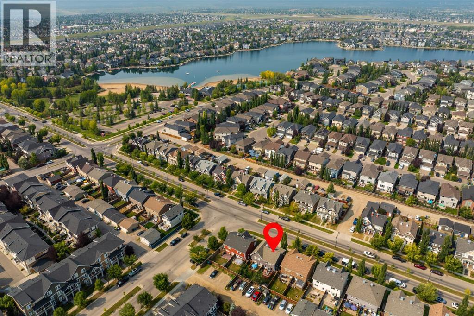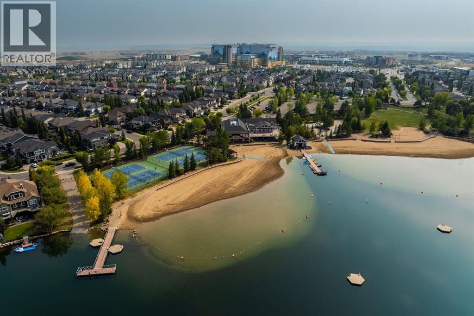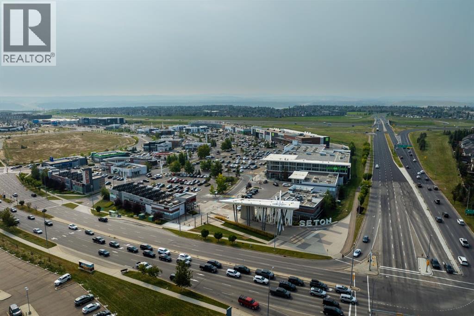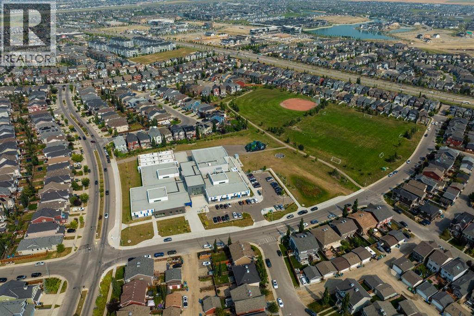3 Bedroom
3 Bathroom
1100 Sqft
Fireplace
Central Air Conditioning
Forced Air
Landscaped, Lawn
$499,900
Just a short walk from Auburn Bay Lake, this well maintained 3-bedroom semi-detached home offers a thoughtful blend of comfort, functionality, and community living. The main floor is designed with an open, natural flow, featuring hardwood throughout and a bright living room that connects seamlessly to the dining area and kitchen. The kitchen is both stylish and practical, with rich cabinetry and plenty of counter space. Upstairs, the spacious primary bedroom offers a quiet retreat, complete with its own 3-piece ensuite. Two additional bedrooms and a full bathroom complete the level. The basement is framed for a future bedroom, bathroom, and recreation room, giving you a valuable head start on additional living space. Central air conditioning ensures the home stays cool and comfortable through the summer months, while the fireplace in the living room keeps you warm and cozy on those chillier days! Step outside to a sunny south-facing backyard designed for relaxation and gatherings. A large deck sets the stage for barbecues, morning coffee, or evenings with friends, while the yard offers ample space for kids or pets to play. Two rear parking stalls add convenience or space for a future garage. Enjoy the best of lake community living with year-round access to swimming, skating, a clubhouse, and a full calendar of community events. Just steps from parks and schools, and only minutes to shopping, dining, entertainment, the South Health Campus, and the Brookfield YMCA, everything you need is right at your doorstep. With quick access to both Stoney and Deerfoot Trail, you’ll stay effortlessly connected to the rest of the city while enjoying all the amenities of Auburn Bay. Whether you’re starting out, moving up, or looking to invest, this home combines comfort, flexibility, and an unbeatable location in one of Calgary’s most desirable lake communities. Don’t miss your chance to call Auburn Bay home! (id:48488)
Property Details
|
MLS® Number
|
A2255821 |
|
Property Type
|
Single Family |
|
Community Name
|
Auburn Bay |
|
Amenities Near By
|
Park, Playground, Schools, Shopping, Water Nearby |
|
Community Features
|
Lake Privileges |
|
Features
|
Back Lane, Pvc Window |
|
Parking Space Total
|
2 |
|
Plan
|
1010814 |
|
Structure
|
Deck, Porch |
Building
|
Bathroom Total
|
3 |
|
Bedrooms Above Ground
|
3 |
|
Bedrooms Total
|
3 |
|
Appliances
|
Washer, Refrigerator, Range - Electric, Dishwasher, Dryer, Microwave Range Hood Combo, Window Coverings |
|
Basement Development
|
Unfinished |
|
Basement Type
|
Full (unfinished) |
|
Constructed Date
|
2009 |
|
Construction Material
|
Wood Frame |
|
Construction Style Attachment
|
Semi-detached |
|
Cooling Type
|
Central Air Conditioning |
|
Exterior Finish
|
Vinyl Siding |
|
Fireplace Present
|
Yes |
|
Fireplace Total
|
1 |
|
Flooring Type
|
Carpeted, Ceramic Tile, Hardwood |
|
Foundation Type
|
Poured Concrete |
|
Half Bath Total
|
1 |
|
Heating Fuel
|
Natural Gas |
|
Heating Type
|
Forced Air |
|
Stories Total
|
2 |
|
Size Interior
|
1100 Sqft |
|
Total Finished Area
|
1124.86 Sqft |
|
Type
|
Duplex |
Parking
Land
|
Acreage
|
No |
|
Fence Type
|
Fence |
|
Land Amenities
|
Park, Playground, Schools, Shopping, Water Nearby |
|
Landscape Features
|
Landscaped, Lawn |
|
Size Depth
|
33.99 M |
|
Size Frontage
|
7.01 M |
|
Size Irregular
|
238.26 |
|
Size Total
|
238.26 M2|0-4,050 Sqft |
|
Size Total Text
|
238.26 M2|0-4,050 Sqft |
|
Zoning Description
|
R-2 |
Rooms
| Level |
Type |
Length |
Width |
Dimensions |
|
Second Level |
3pc Bathroom |
|
|
18.05 Ft x 18.37 Ft |
|
Second Level |
4pc Bathroom |
|
|
23.29 Ft x 13.48 Ft |
|
Second Level |
Bedroom |
|
|
27.23 Ft x 35.76 Ft |
|
Second Level |
Primary Bedroom |
|
|
36.09 Ft x 37.07 Ft |
|
Second Level |
Bedroom |
|
|
28.87 Ft x 35.43 Ft |
|
Main Level |
2pc Bathroom |
|
|
9.19 Ft x 21.33 Ft |
|
Main Level |
Kitchen |
|
|
42.98 Ft x 52.17 Ft |
|
Main Level |
Living Room |
|
|
43.01 Ft x 49.21 Ft |

