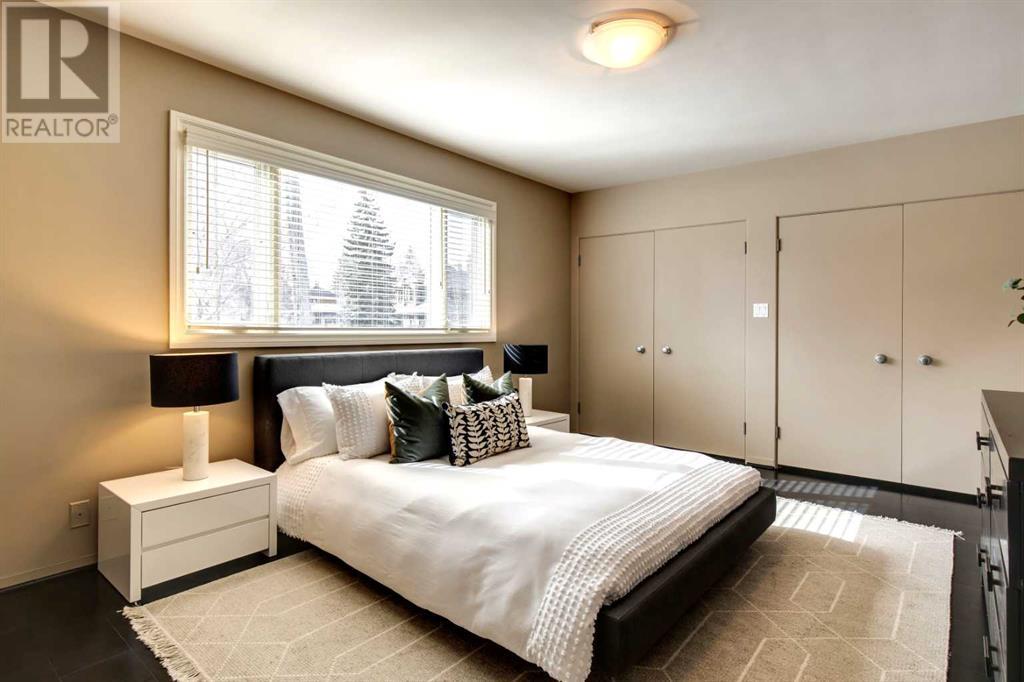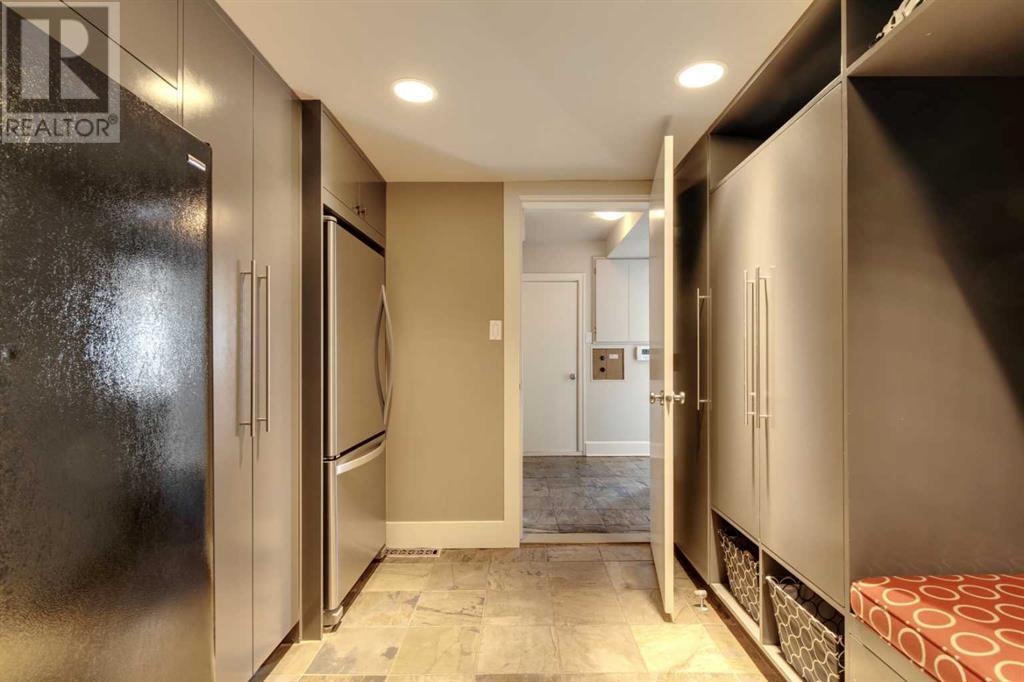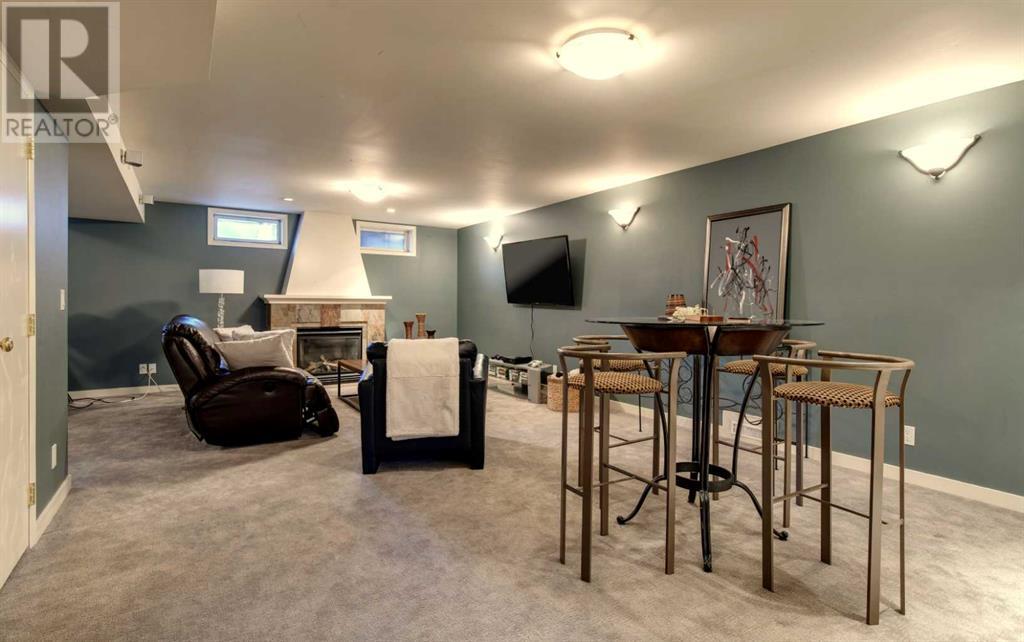5 Bedroom
4 Bathroom
3423 sqft
4 Level
Fireplace
None
Forced Air
Landscaped
$2,195,000
Family home on a huge lot (.23 of an acre) in Upper Elbow Park. Positioned to capture the light on this bright and sunny corner. Discreet from the curb…inside you’ll discover a spacious mid-century-influenced home that works well for the large or busy family with nearly 5300 square feet of total development, 5-6 bedrooms and 3.5 baths. The long-term owners have done upgrades and renovations over the years. The home is very comfortable and livable but a new buyer could renovate and take it to the next level. Generous entry with stone floors. Open plan principal rooms with huge windows on 3 sides allowing in tons of light…even on a dull day. A large seating area enjoys a gas fireplace and built-ins. The dining area has entertaining storage and overlooks the fabulous rear yard. The kitchen also overlooks the rear yard and features an island with 2nd sink and a pantry wall with excellent storage. Sliding doors out to the rear yard. The main level continues with a bedroom, an office (or 6th bedroom), 4 piece bath, 2 piece powder room and large laundry. Bright family room with fireplace and warm leather floors a few steps down from the main. A large and well-organized mudroom connects to the attached, heated and oversized double garage (potential to expand to a triple). The upper level has 2 huge bedrooms (one with a large walk-in closet and access to a large terrace) plus a 5-piece bath with double vanity. Easy to imagine a renovation that could create 3 bedrooms and 2 baths on this level, possibly incorporating the terrace into living space. The massive lower level holds a rambling and multi-function recreation room with wet-bar, fireplace and a “secret” room for kids. Also 2 more bedrooms, a 4-piece bath, sauna and endless storage. Newer infrastructure including a membrane roof (2010). Professionally landscaped to create an outdoor oasis with stone patios, pergolas, built-in BBQ, flame table, water feature, raised beds and landscape lighting…all surro unded by a high privacy fence. Hot-tub ready too. Elbow Park is a wonderful family friendly community. William Reid School is just around the corner and other top schools are close by. Also close to River Park (52 acres with trails and off-leash), the Elbow River pathway system (30+ kms for walking and biking), Elbow Park Community Centre, the Glencoe Club, shopping and minutes to downtown. Fast possession available. (id:48488)
Property Details
|
MLS® Number
|
A2156431 |
|
Property Type
|
Single Family |
|
Community Name
|
Elbow Park |
|
Amenities Near By
|
Park, Playground, Schools, Shopping |
|
Features
|
Closet Organizers, Level |
|
Parking Space Total
|
4 |
|
Plan
|
7080aj |
Building
|
Bathroom Total
|
4 |
|
Bedrooms Above Ground
|
3 |
|
Bedrooms Below Ground
|
2 |
|
Bedrooms Total
|
5 |
|
Appliances
|
Washer, Refrigerator, Gas Stove(s), Dishwasher, Dryer, Hood Fan, Window Coverings, Garage Door Opener |
|
Architectural Style
|
4 Level |
|
Basement Development
|
Finished |
|
Basement Type
|
Full (finished) |
|
Constructed Date
|
1956 |
|
Construction Material
|
Wood Frame |
|
Construction Style Attachment
|
Detached |
|
Cooling Type
|
None |
|
Fireplace Present
|
Yes |
|
Fireplace Total
|
3 |
|
Flooring Type
|
Carpeted, Hardwood |
|
Foundation Type
|
Poured Concrete |
|
Half Bath Total
|
1 |
|
Heating Type
|
Forced Air |
|
Size Interior
|
3423 Sqft |
|
Total Finished Area
|
3423 Sqft |
|
Type
|
House |
Parking
|
Attached Garage
|
2 |
|
Garage
|
|
|
Heated Garage
|
|
|
Oversize
|
|
Land
|
Acreage
|
No |
|
Fence Type
|
Fence |
|
Land Amenities
|
Park, Playground, Schools, Shopping |
|
Landscape Features
|
Landscaped |
|
Size Depth
|
24.38 M |
|
Size Frontage
|
38.1 M |
|
Size Irregular
|
9988.91 |
|
Size Total
|
9988.91 Sqft|7,251 - 10,889 Sqft |
|
Size Total Text
|
9988.91 Sqft|7,251 - 10,889 Sqft |
|
Zoning Description
|
R-c1 |
Rooms
| Level |
Type |
Length |
Width |
Dimensions |
|
Basement |
Bedroom |
|
|
15.42 Ft x 11.00 Ft |
|
Basement |
Bedroom |
|
|
13.25 Ft x 10.00 Ft |
|
Basement |
Recreational, Games Room |
|
|
26.00 Ft x 14.00 Ft |
|
Basement |
Other |
|
|
9.67 Ft x 7.83 Ft |
|
Basement |
Other |
|
|
10.83 Ft x 8.42 Ft |
|
Basement |
4pc Bathroom |
|
|
Measurements not available |
|
Lower Level |
Family Room |
|
|
19.00 Ft x 16.83 Ft |
|
Lower Level |
Other |
|
|
11.33 Ft x 10.00 Ft |
|
Main Level |
Foyer |
|
|
13.00 Ft x 6.25 Ft |
|
Main Level |
Living Room |
|
|
21.83 Ft x 16.00 Ft |
|
Main Level |
Dining Room |
|
|
14.67 Ft x 13.42 Ft |
|
Main Level |
Kitchen |
|
|
17.08 Ft x 15.75 Ft |
|
Main Level |
Office |
|
|
12.17 Ft x 11.17 Ft |
|
Main Level |
Laundry Room |
|
|
9.83 Ft x 6.25 Ft |
|
Main Level |
Bedroom |
|
|
15.67 Ft x 12.17 Ft |
|
Main Level |
2pc Bathroom |
|
|
Measurements not available |
|
Main Level |
4pc Bathroom |
|
|
Measurements not available |
|
Upper Level |
Primary Bedroom |
|
|
19.33 Ft x 12.00 Ft |
|
Upper Level |
Bedroom |
|
|
16.75 Ft x 11.83 Ft |
|
Upper Level |
5pc Bathroom |
|
|
Measurements not available |


















































