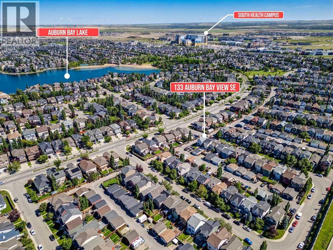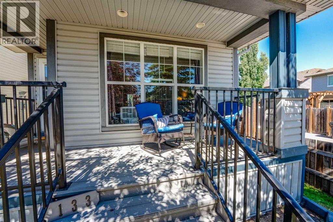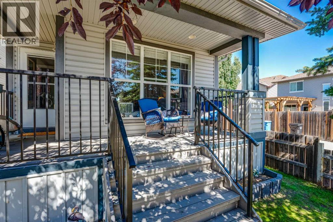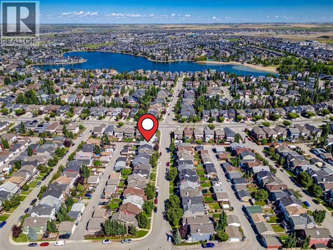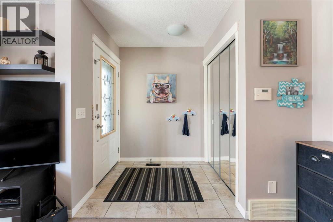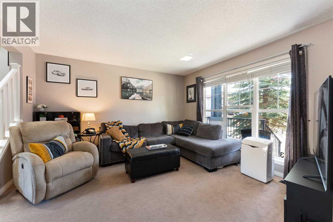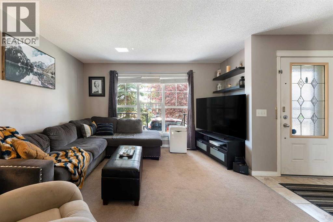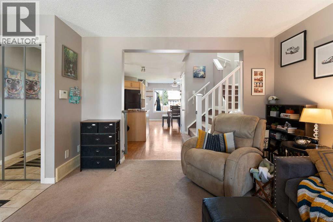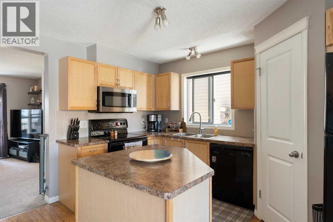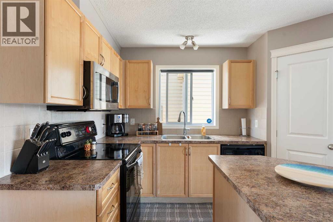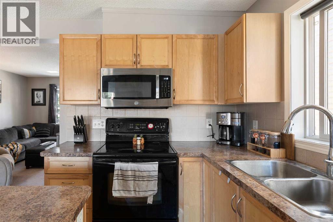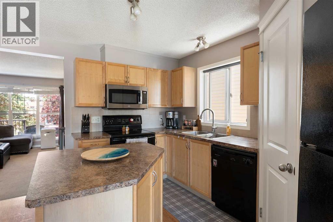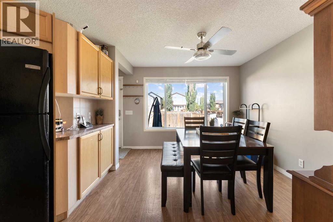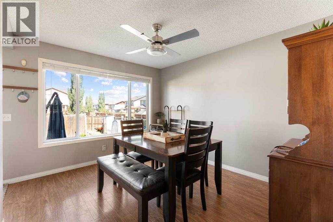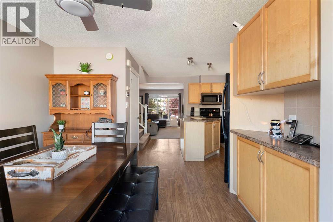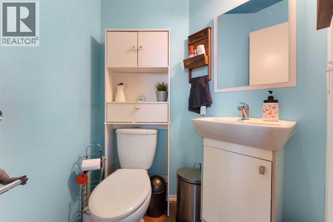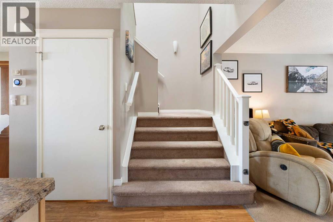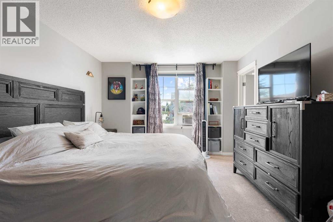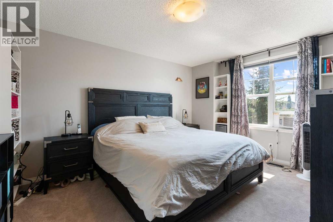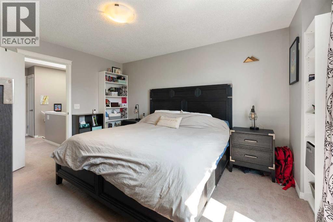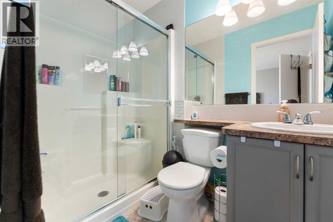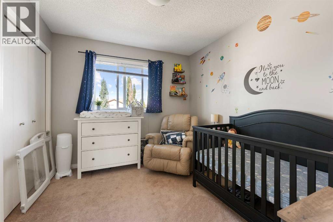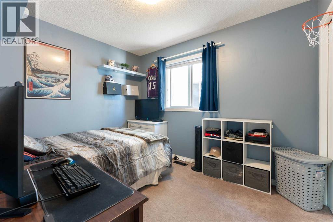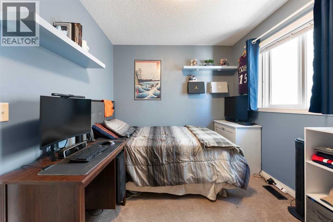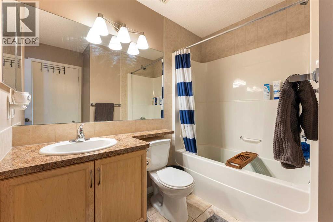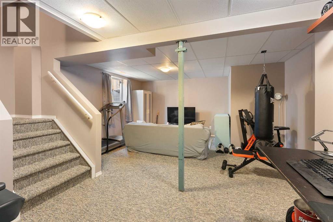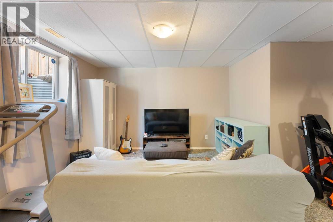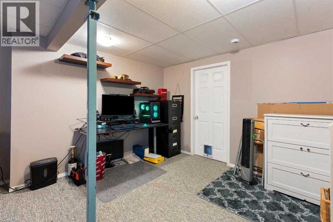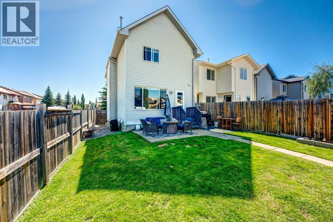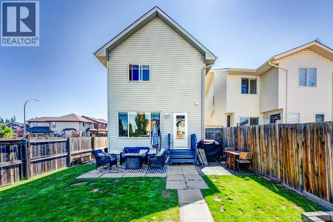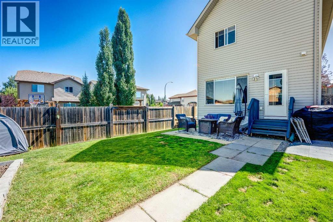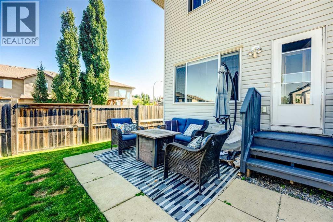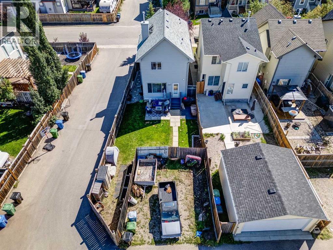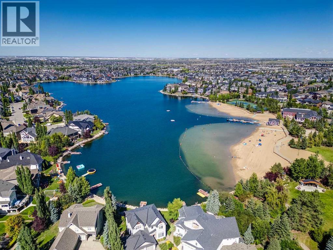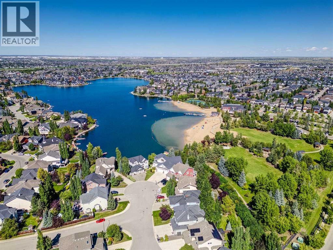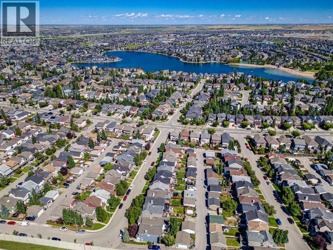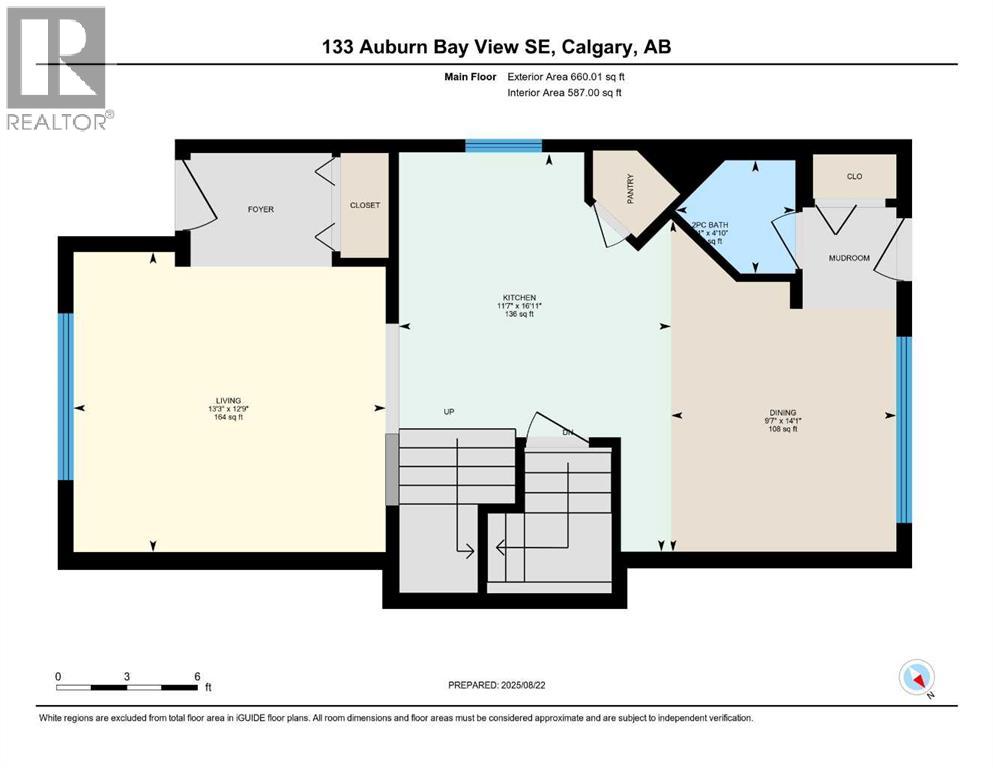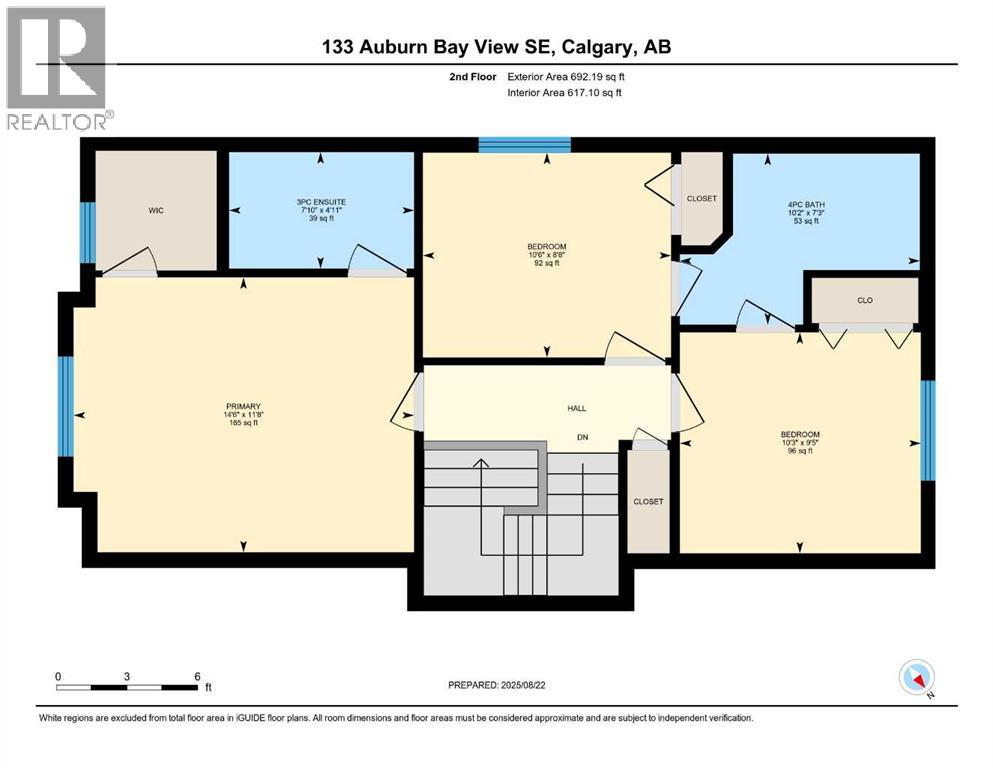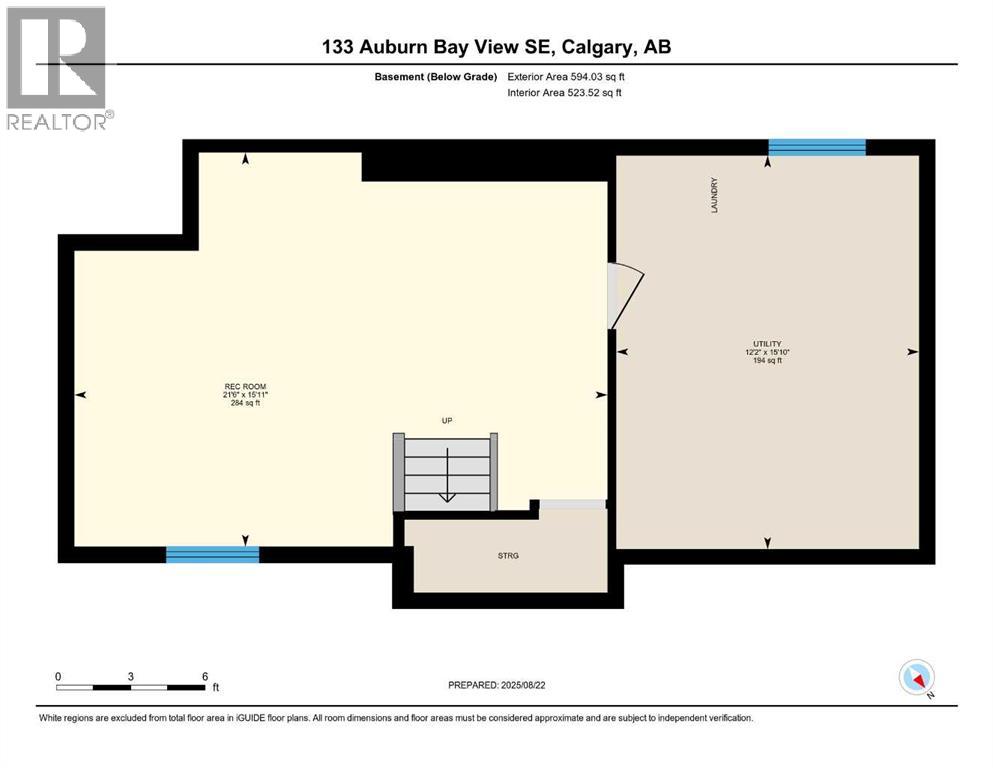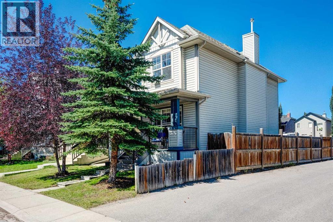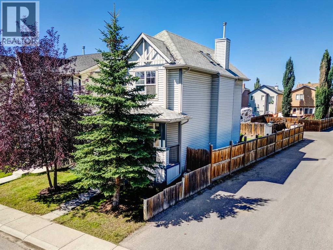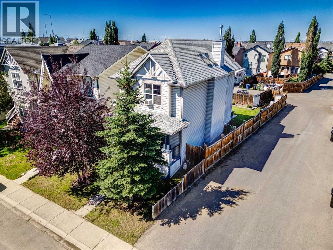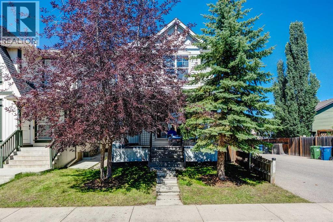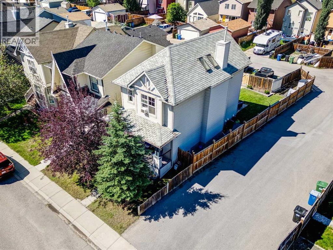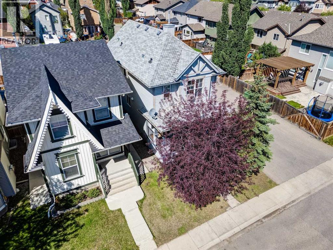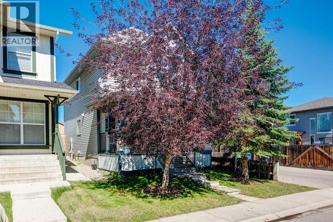3 Bedroom
3 Bathroom
1400 Sqft
None
$549,900
**Amazing Location** Amazing Price!! Short bike ride / 5 minute Walk to the Lake. South Health Campus Hospital is 5 minutes away! Located on a quiet street with alley access. This IDEAL starter home is searching for new owners!! The welcoming front porch is Rocking chair friendly. Coming in the front door you are greeted by a Bright Open concept main floor with family size dining room, Generous living room and kitchen with a pantry center island and plenty of counter space. plus a powder room at the back entrance. Up the wide staircase crowned by 2 Skylights to the second floor you will find a Large Primary suite with a FULL en-suite and big closet. There are 2 more bedrooms with Jack & Jill full bath, and good size closets. The lower level is fully finished creating a great rec-room with Large egress windows. There is a big storage area and laundry room. The furnace is High-efficiency. The back yard is spacious, fully fenced with plenty of room to add a garage. **Kitchen counters being resurfaced Monday** Shingles are at end of life, seller will have the roof re-shingled prior to possession. Call you favorite realtor today. (id:48488)
Property Details
|
MLS® Number
|
A2250643 |
|
Property Type
|
Single Family |
|
Community Name
|
Auburn Bay |
|
Amenities Near By
|
Playground, Schools, Shopping, Water Nearby |
|
Community Features
|
Lake Privileges |
|
Features
|
Cul-de-sac, Back Lane, No Smoking Home, Parking |
|
Parking Space Total
|
3 |
|
Plan
|
0612264 |
|
Structure
|
Porch |
Building
|
Bathroom Total
|
3 |
|
Bedrooms Above Ground
|
3 |
|
Bedrooms Total
|
3 |
|
Amenities
|
Clubhouse |
|
Appliances
|
Refrigerator, Range - Electric, Dishwasher, Hood Fan, Window Coverings |
|
Basement Development
|
Finished |
|
Basement Type
|
Full (finished) |
|
Constructed Date
|
2007 |
|
Construction Material
|
Wood Frame |
|
Construction Style Attachment
|
Detached |
|
Cooling Type
|
None |
|
Exterior Finish
|
Vinyl Siding |
|
Flooring Type
|
Carpeted, Laminate |
|
Foundation Type
|
Poured Concrete |
|
Half Bath Total
|
1 |
|
Heating Fuel
|
Natural Gas |
|
Stories Total
|
2 |
|
Size Interior
|
1400 Sqft |
|
Total Finished Area
|
1352 Sqft |
|
Type
|
House |
Parking
Land
|
Acreage
|
No |
|
Fence Type
|
Fence |
|
Land Amenities
|
Playground, Schools, Shopping, Water Nearby |
|
Size Frontage
|
7.99 M |
|
Size Irregular
|
305.00 |
|
Size Total
|
305 M2|0-4,050 Sqft |
|
Size Total Text
|
305 M2|0-4,050 Sqft |
|
Zoning Description
|
R-g |
Rooms
| Level |
Type |
Length |
Width |
Dimensions |
|
Second Level |
Primary Bedroom |
|
|
14.50 Ft x 11.67 Ft |
|
Second Level |
Bedroom |
|
|
10.50 Ft x 8.67 Ft |
|
Second Level |
Bedroom |
|
|
10.25 Ft x 9.42 Ft |
|
Second Level |
4pc Bathroom |
|
|
Measurements not available |
|
Second Level |
3pc Bathroom |
|
|
Measurements not available |
|
Basement |
Recreational, Games Room |
|
|
21.50 Ft x 15.92 Ft |
|
Main Level |
Living Room |
|
|
13.25 Ft x 12.75 Ft |
|
Main Level |
Dining Room |
|
|
14.08 Ft x 9.58 Ft |
|
Main Level |
Kitchen |
|
|
16.92 Ft x 11.58 Ft |
|
Main Level |
2pc Bathroom |
|
|
Measurements not available |

