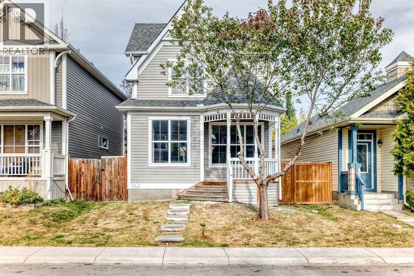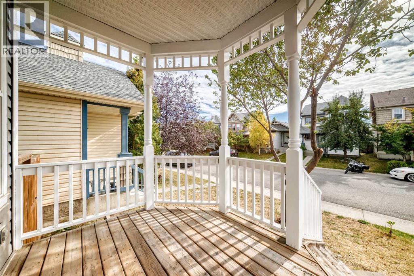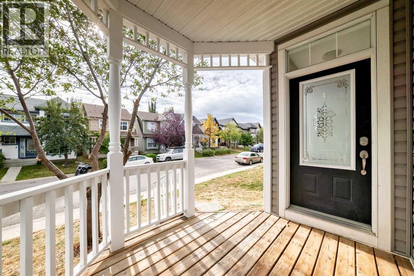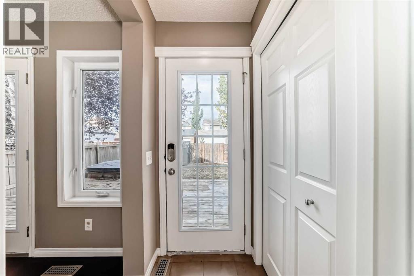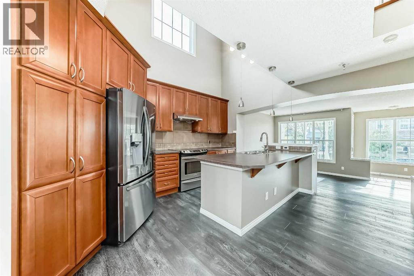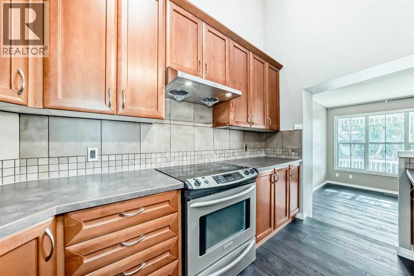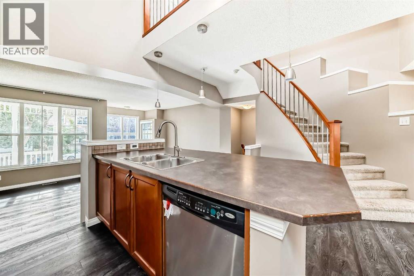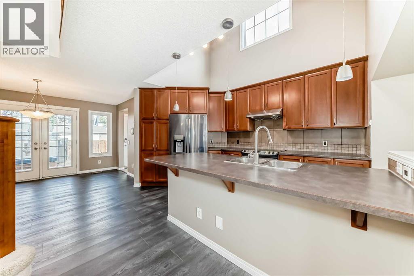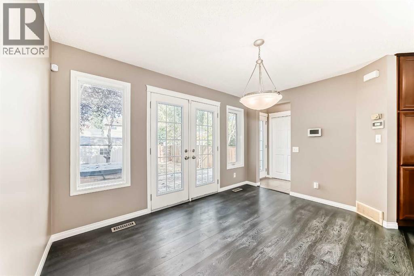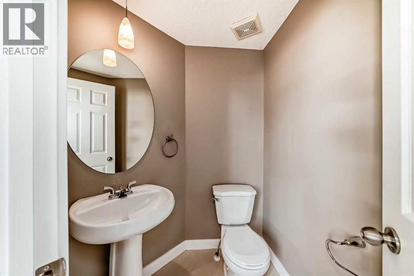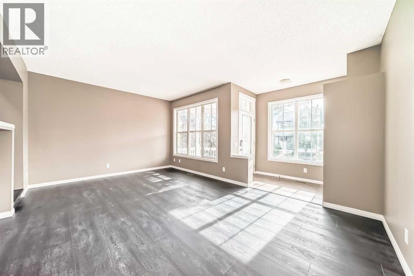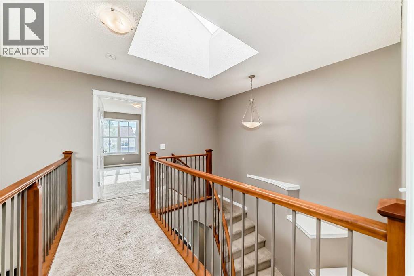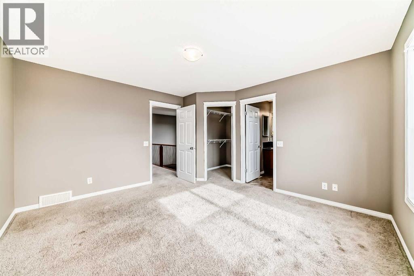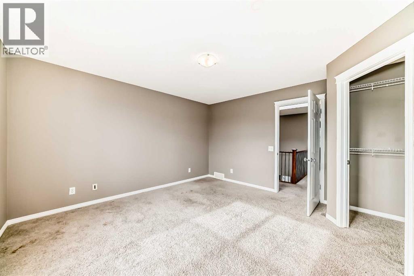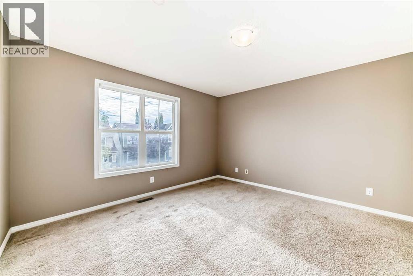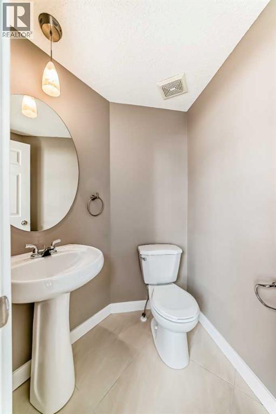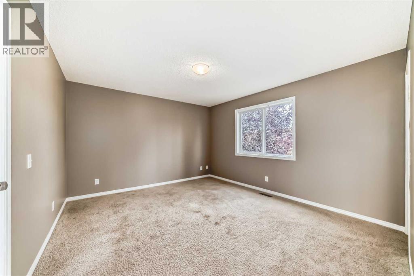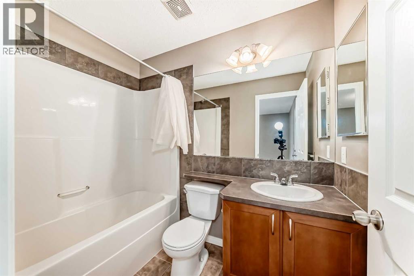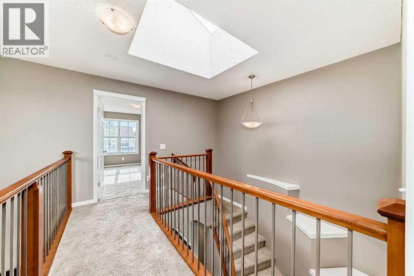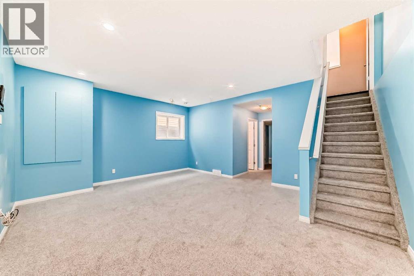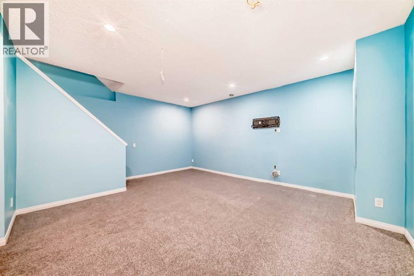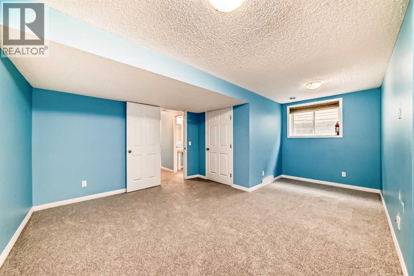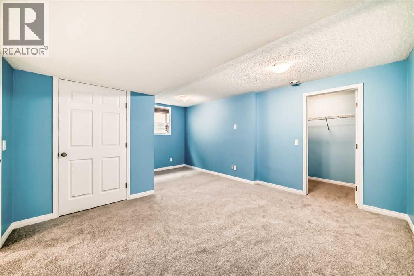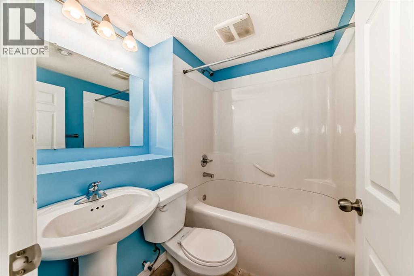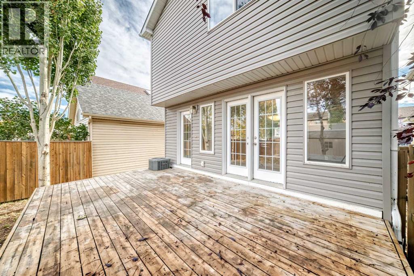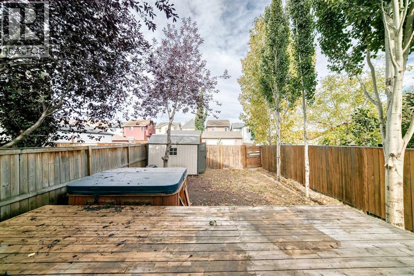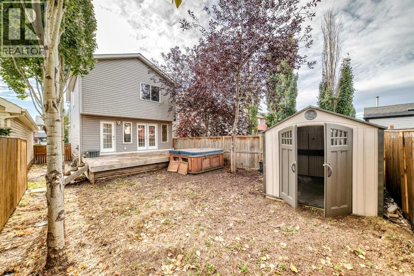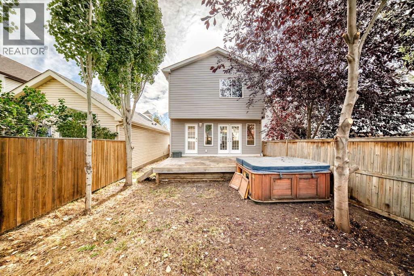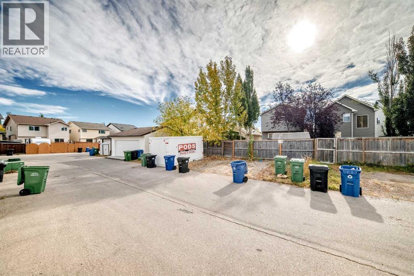3 Bedroom
4 Bathroom
1,465 ft2
Central Air Conditioning
Forced Air
$569,900
| 3 BEDS | 3.5 BATHS | LAKE ACCESS | Convenient Location! | Welcome to this stunning 2-storey home in the vibrant lake community of Auburn Bay, where modern design meets everyday comfort. With 3 bedrooms and 3.5 bathrooms, this home offers a functional and inviting layout for families of all sizes. The upper level features two spacious master bedrooms, each with a walk-in closet and private 4-piece ensuite, while the fully finished basement includes a third bedroom and an additional full bathroom. Flooded with natural light, the main floor showcases soaring ceilings with an open view into the living and kitchen spaces. The kitchen features warm wood cabinetry, stainless steel appliances, plenty of storage, and a dining space perfect for everyday meals or hosting. A back deck extends the living space outdoors, ideal for BBQs and summer gatherings. Enjoy exclusive lake access in the Auburn Bay area with activities for swimming, fishing, and boating, plus nearby parks and scenic pathways. With schools, shopping, playgrounds, and the South Health Campus just minutes away, this home offers both convenience and a welcoming community lifestyle. Don't miss out! Call your favourite agent for a showing to check out this stunning house today! (id:48488)
Property Details
|
MLS® Number
|
A2261548 |
|
Property Type
|
Single Family |
|
Community Name
|
Auburn Bay |
|
Amenities Near By
|
Playground, Schools, Shopping, Water Nearby |
|
Community Features
|
Lake Privileges, Fishing |
|
Features
|
Other |
|
Plan
|
0610911 |
Building
|
Bathroom Total
|
4 |
|
Bedrooms Above Ground
|
2 |
|
Bedrooms Below Ground
|
1 |
|
Bedrooms Total
|
3 |
|
Amenities
|
Other |
|
Appliances
|
Refrigerator, Dishwasher, Stove, Washer & Dryer |
|
Basement Development
|
Finished |
|
Basement Type
|
Full (finished) |
|
Constructed Date
|
2006 |
|
Construction Material
|
Wood Frame |
|
Construction Style Attachment
|
Detached |
|
Cooling Type
|
Central Air Conditioning |
|
Flooring Type
|
Carpeted, Tile, Vinyl Plank |
|
Foundation Type
|
Poured Concrete |
|
Half Bath Total
|
1 |
|
Heating Type
|
Forced Air |
|
Stories Total
|
2 |
|
Size Interior
|
1,465 Ft2 |
|
Total Finished Area
|
1465 Sqft |
|
Type
|
House |
Parking
Land
|
Acreage
|
No |
|
Fence Type
|
Fence |
|
Land Amenities
|
Playground, Schools, Shopping, Water Nearby |
|
Size Frontage
|
9.22 M |
|
Size Irregular
|
305.00 |
|
Size Total
|
305 M2|0-4,050 Sqft |
|
Size Total Text
|
305 M2|0-4,050 Sqft |
|
Zoning Description
|
R-g |
Rooms
| Level |
Type |
Length |
Width |
Dimensions |
|
Second Level |
Bedroom |
|
|
13.58 Ft x 12.08 Ft |
|
Second Level |
4pc Bathroom |
|
|
4.92 Ft x 7.75 Ft |
|
Second Level |
4pc Bathroom |
|
|
5.92 Ft x 8.25 Ft |
|
Second Level |
Primary Bedroom |
|
|
13.50 Ft x 9.25 Ft |
|
Basement |
4pc Bathroom |
|
|
6.58 Ft x 6.17 Ft |
|
Basement |
Bedroom |
|
|
13.50 Ft x 17.83 Ft |
|
Main Level |
2pc Bathroom |
|
|
5.33 Ft x 5.25 Ft |
https://www.realtor.ca/real-estate/28951658/143-auburn-bay-heights-se-calgary-auburn-bay

