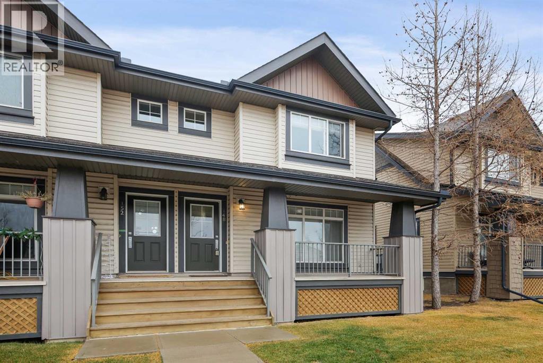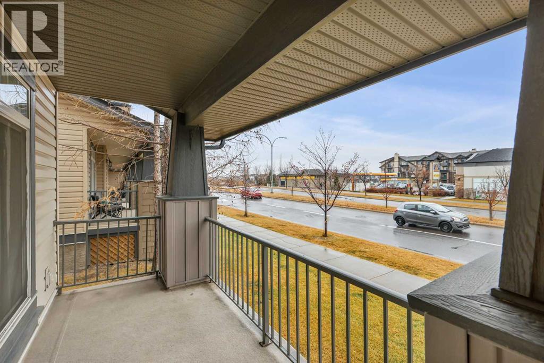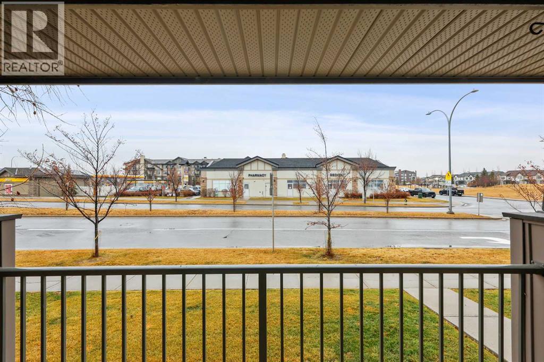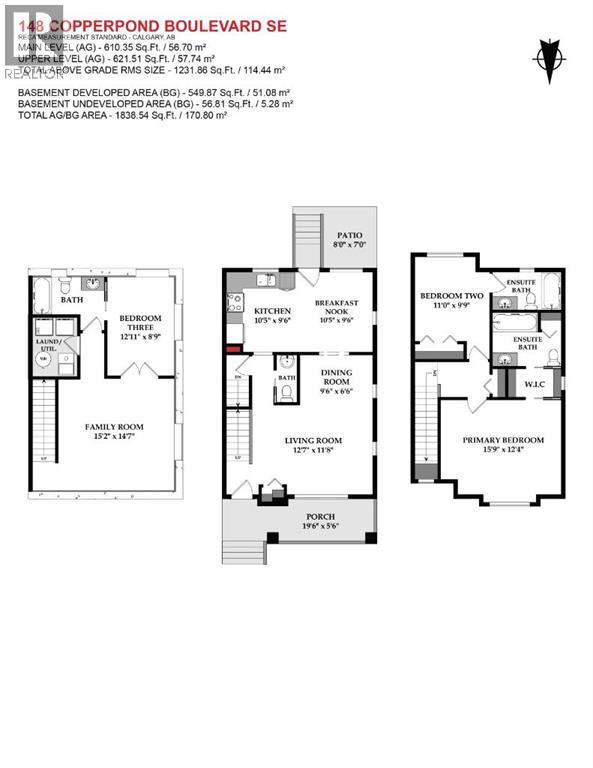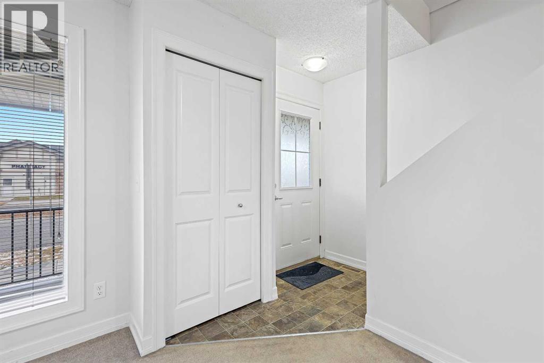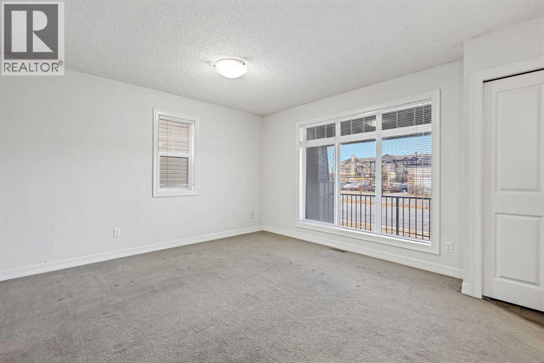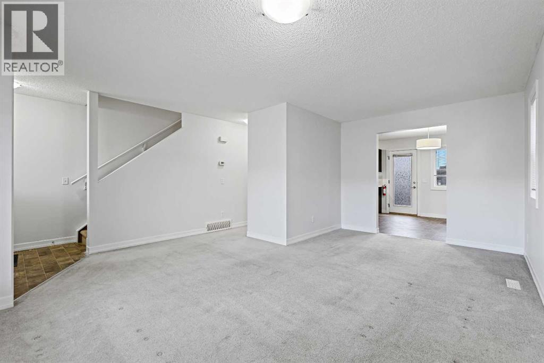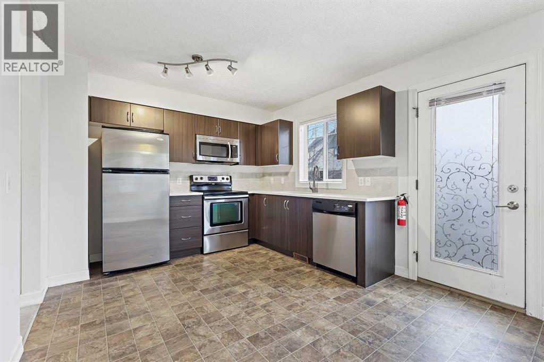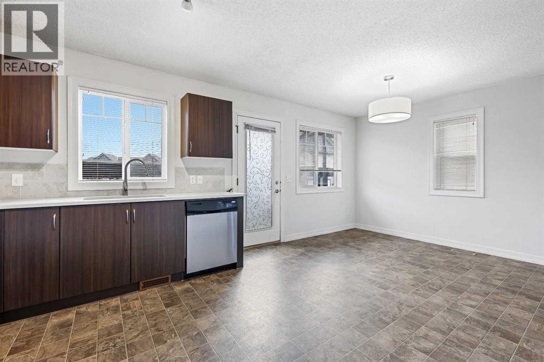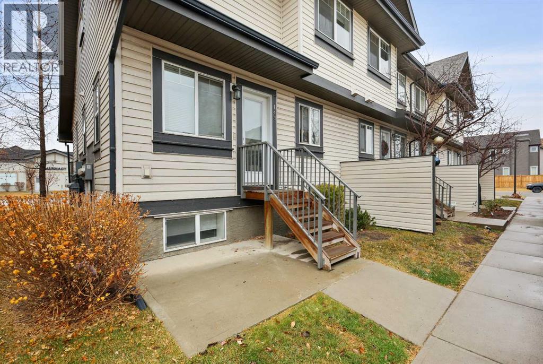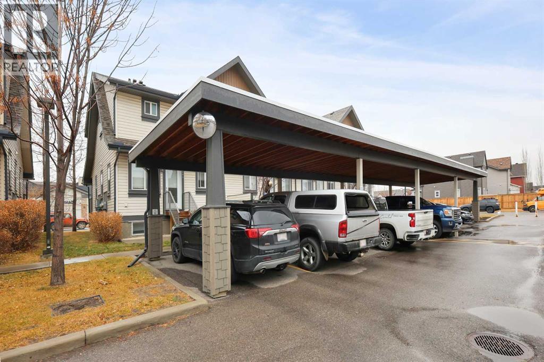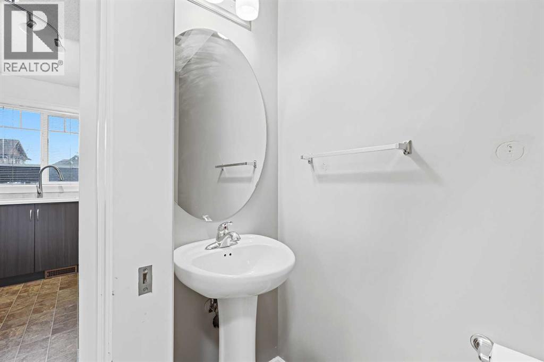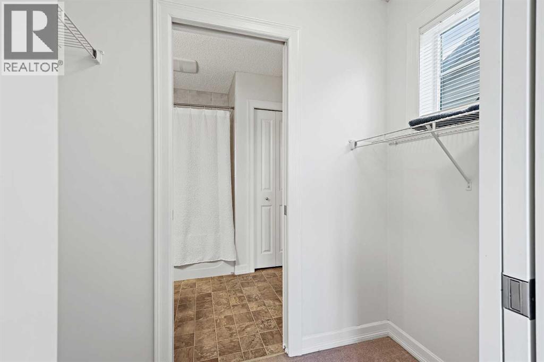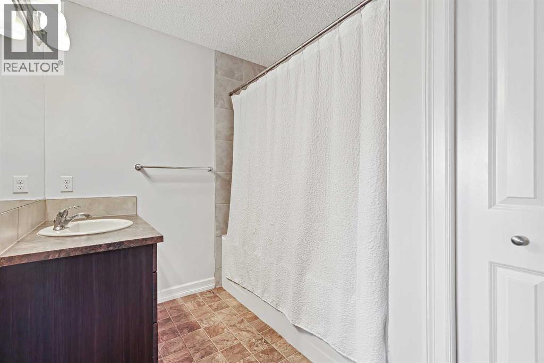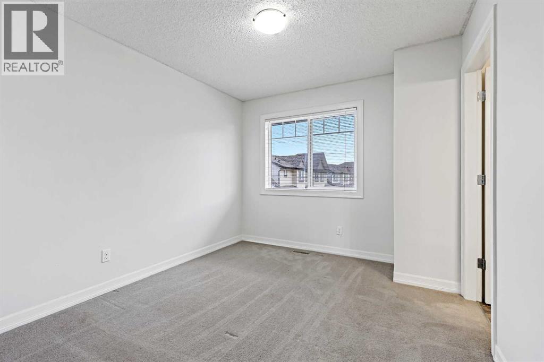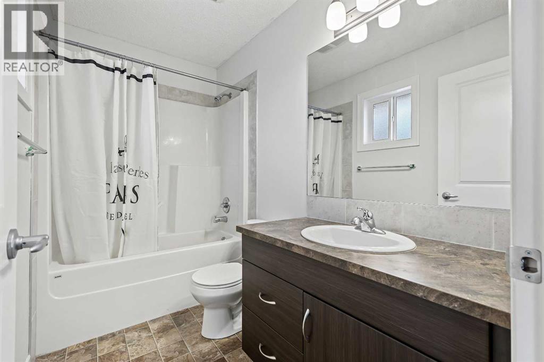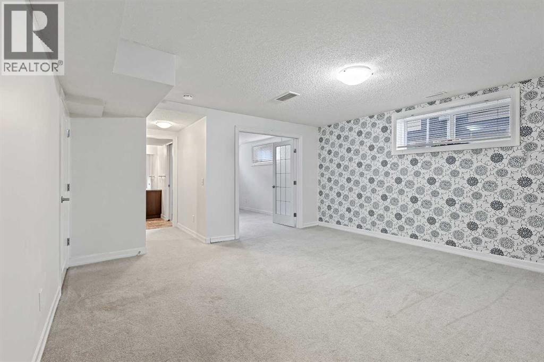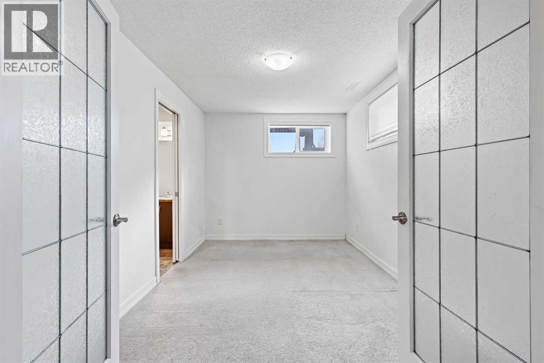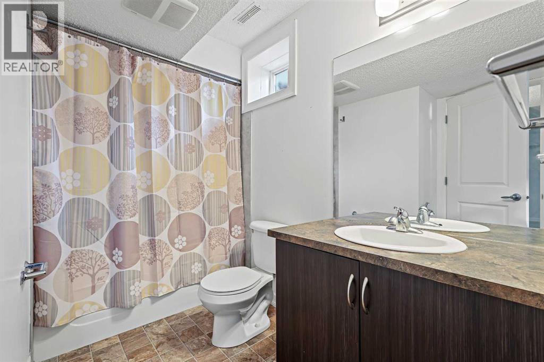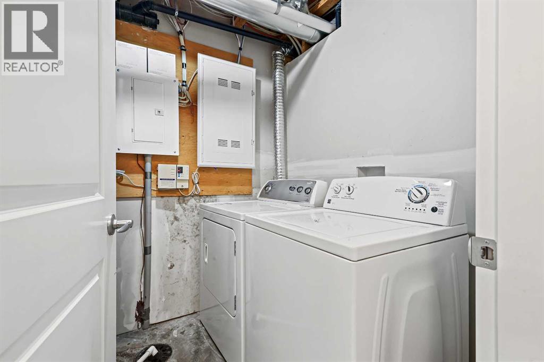3 Bedroom
4 Bathroom
1,232 ft2
None
Forced Air
Landscaped
$399,900Maintenance, Common Area Maintenance, Insurance, Parking, Property Management, Reserve Fund Contributions
$379.88 Monthly
Act fast—priced to sell! This wonderful two-story home with covered parking offers exceptional value and an impressive, bright open floor plan. Featuring a highly desirable dual-primary layout, both bedrooms come complete with their own full ensuites and generous closets. With over 1800 sq ft of developed living space, including a fully finished basement, every inch of this home is thoughtfully designed for comfort and functionality.The main level is open, airy, and perfect for modern living. An oversized family room flows seamlessly into the kitchen and dining nook, creating an ideal space for entertaining. The kitchen features stylish dark wood cabinetry, quartz countertops, stainless steel appliances, a window over the sink, great lighting, and easy access to the 8' x 7' concrete patio.Additional highlights include a charming 19' x 5' covered front porch, street parking plus covered visitor parking, and an unbeatable location close to all amenities.The setting is truly prime—just steps from scenic ponds, walking paths, parks, an ice rink, skate park, soccer fields, and top-rated schools. You’re also only minutes from shopping, transit, South Calgary Health Campus, and major commuter routes.Immediate possession is available. This home checks every box for space, style, and location. Don’t miss your chance—add this one to your Must-See List and contact your friendly REALTOR® today to book a private showing! (id:48488)
Property Details
|
MLS® Number
|
A2272262 |
|
Property Type
|
Single Family |
|
Community Name
|
Copperfield |
|
Amenities Near By
|
Playground |
|
Community Features
|
Pets Allowed |
|
Features
|
Parking |
|
Parking Space Total
|
1 |
|
Plan
|
1112914 |
Building
|
Bathroom Total
|
4 |
|
Bedrooms Above Ground
|
2 |
|
Bedrooms Below Ground
|
1 |
|
Bedrooms Total
|
3 |
|
Appliances
|
Washer, Refrigerator, Dishwasher, Stove, Dryer, Microwave Range Hood Combo |
|
Basement Development
|
Finished |
|
Basement Type
|
See Remarks (finished) |
|
Constructed Date
|
2011 |
|
Construction Material
|
Wood Frame |
|
Construction Style Attachment
|
Attached |
|
Cooling Type
|
None |
|
Exterior Finish
|
Vinyl Siding, Wood Siding |
|
Flooring Type
|
Carpeted, Linoleum |
|
Foundation Type
|
Poured Concrete |
|
Half Bath Total
|
1 |
|
Heating Fuel
|
Natural Gas |
|
Heating Type
|
Forced Air |
|
Stories Total
|
2 |
|
Size Interior
|
1,232 Ft2 |
|
Total Finished Area
|
1231.86 Sqft |
|
Type
|
Row / Townhouse |
|
Utility Water
|
Municipal Water |
Parking
|
Carport
|
|
|
Other
|
|
|
Parking Pad
|
|
Land
|
Acreage
|
No |
|
Fence Type
|
Not Fenced |
|
Land Amenities
|
Playground |
|
Landscape Features
|
Landscaped |
|
Size Depth
|
18.72 M |
|
Size Frontage
|
7.92 M |
|
Size Irregular
|
131.00 |
|
Size Total
|
131 M2|0-4,050 Sqft |
|
Size Total Text
|
131 M2|0-4,050 Sqft |
|
Zoning Description
|
M-1 D75 |
Rooms
| Level |
Type |
Length |
Width |
Dimensions |
|
Basement |
Laundry Room |
|
|
7.67 Ft x 5.83 Ft |
|
Basement |
Family Room |
|
|
15.17 Ft x 14.58 Ft |
|
Basement |
4pc Bathroom |
|
|
.00 Ft x .00 Ft |
|
Basement |
Bedroom |
|
|
9.83 Ft x 10.42 Ft |
|
Main Level |
Living Room |
|
|
12.58 Ft x 11.67 Ft |
|
Main Level |
Kitchen |
|
|
10.42 Ft x 9.50 Ft |
|
Main Level |
Dining Room |
|
|
9.50 Ft x 6.50 Ft |
|
Main Level |
2pc Bathroom |
|
|
Measurements not available |
|
Upper Level |
Primary Bedroom |
|
|
15.75 Ft x 12.33 Ft |
|
Upper Level |
Bedroom |
|
|
11.00 Ft x 9.75 Ft |
|
Upper Level |
4pc Bathroom |
|
|
Measurements not available |
|
Upper Level |
4pc Bathroom |
|
|
Measurements not available |
https://www.realtor.ca/real-estate/29129772/148-copperpond-boulevard-se-calgary-copperfield

