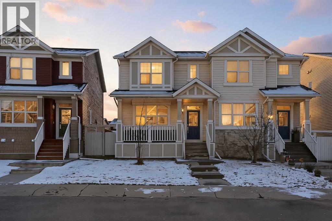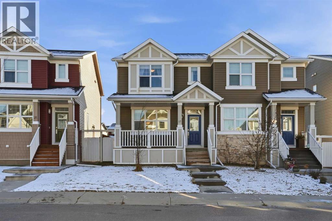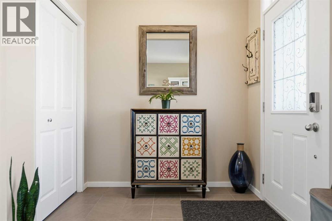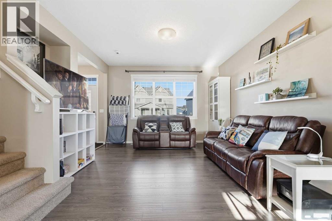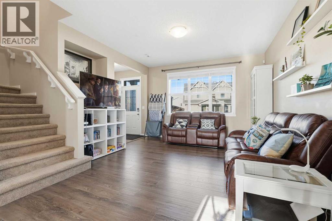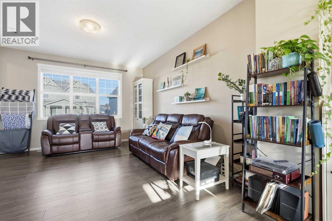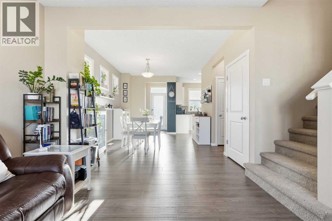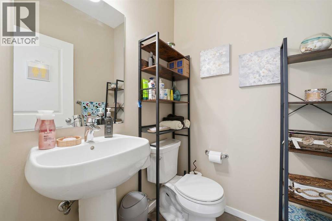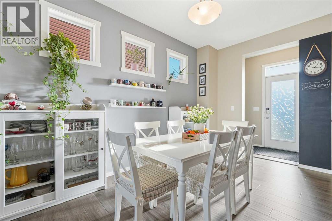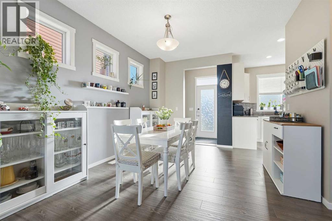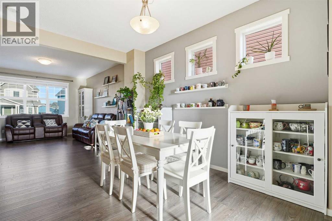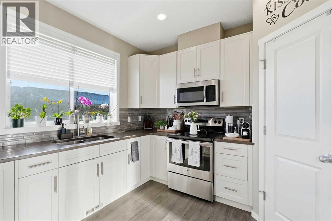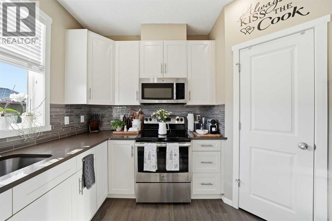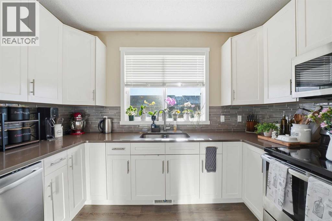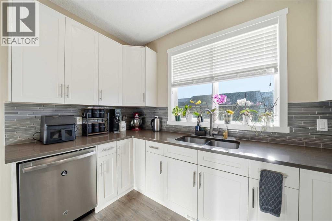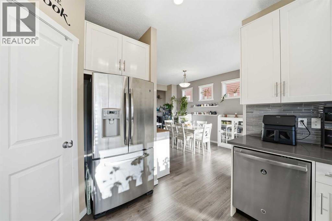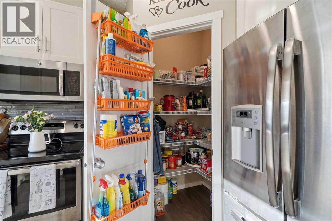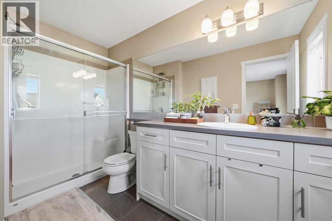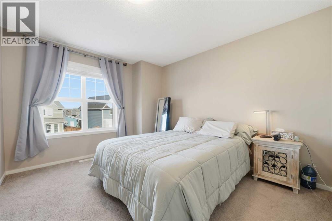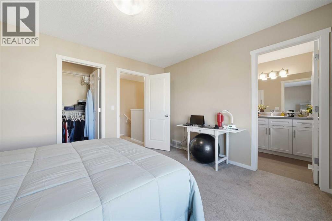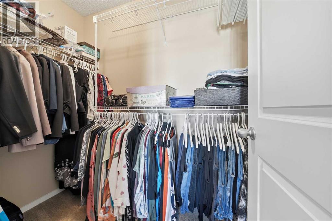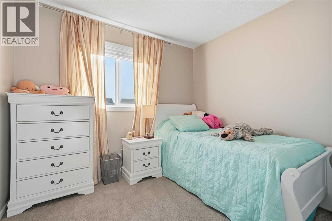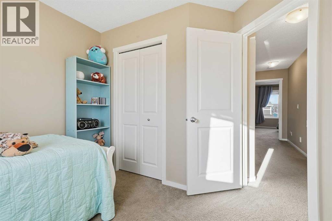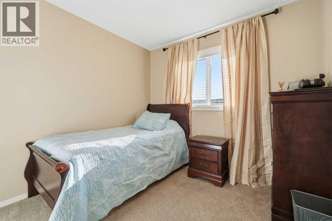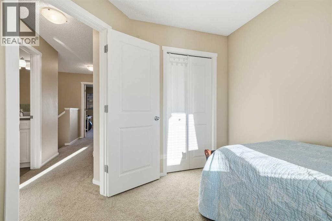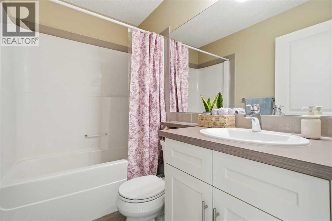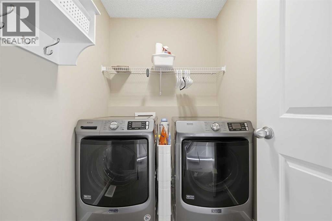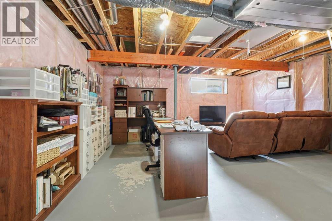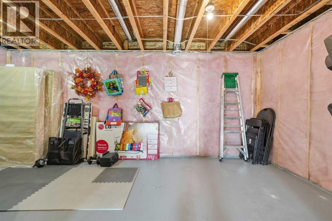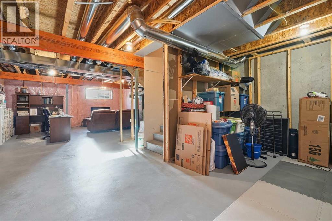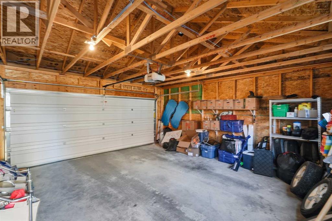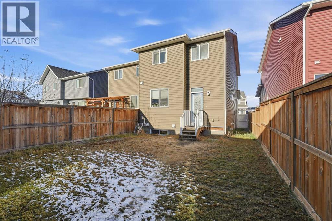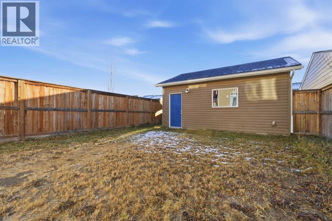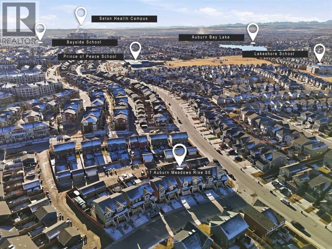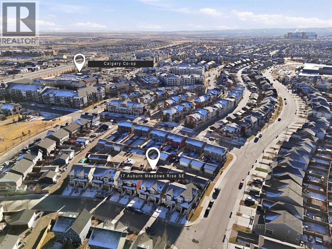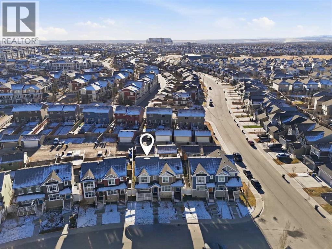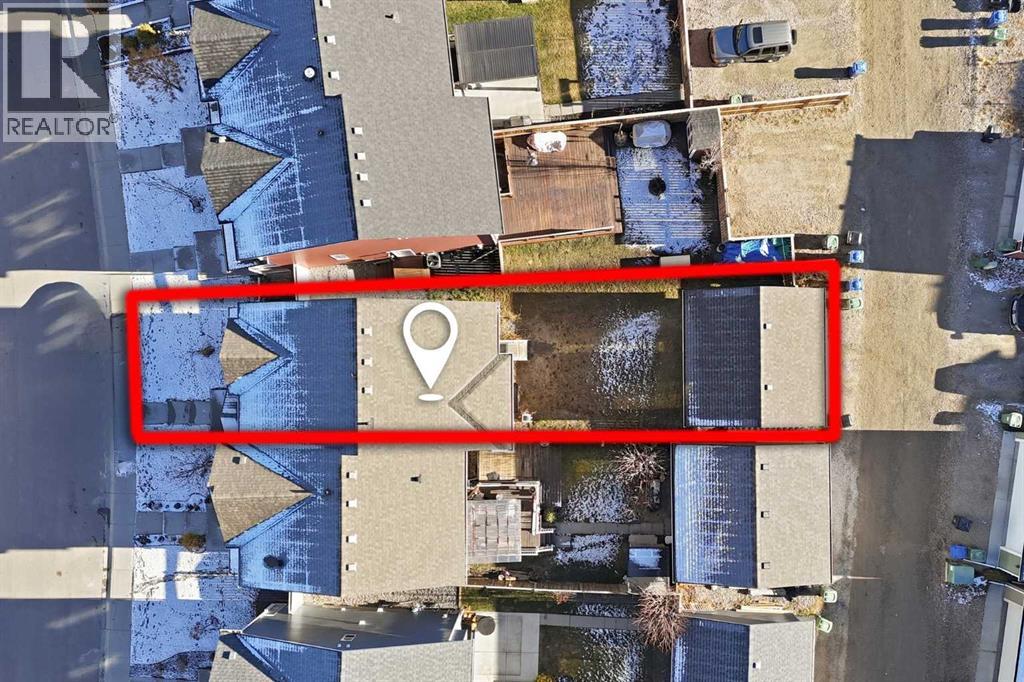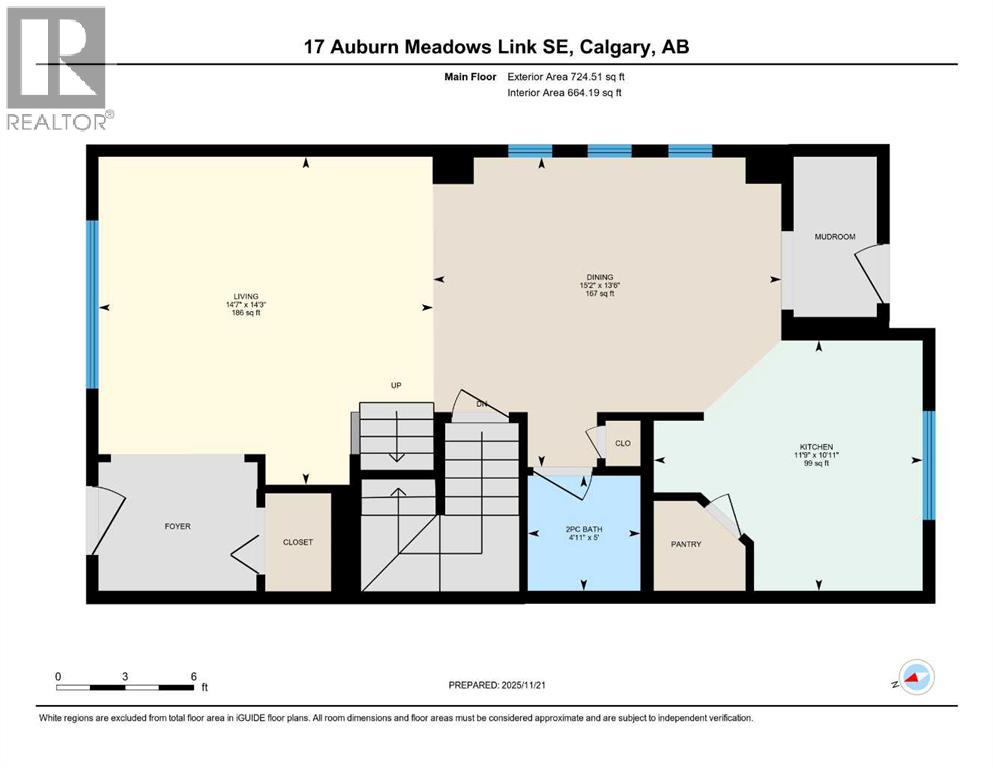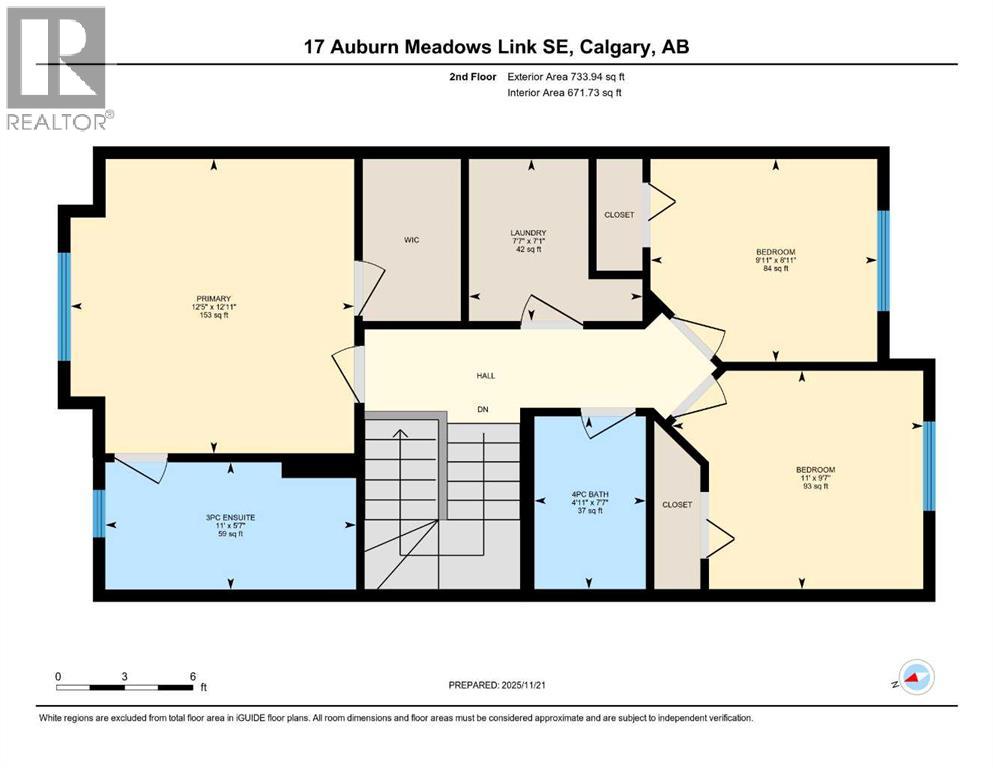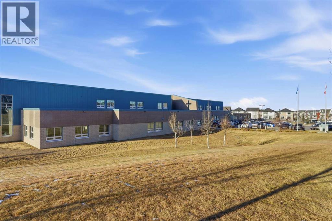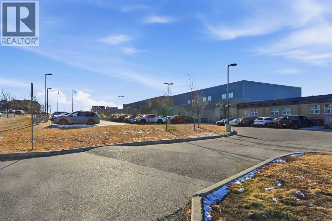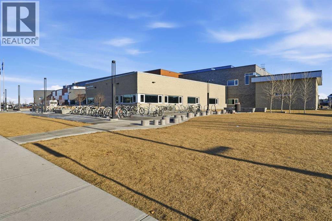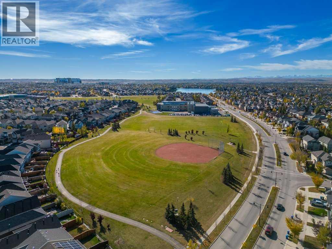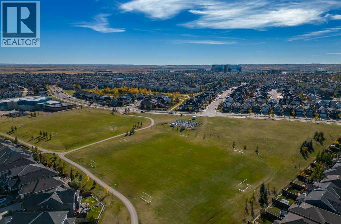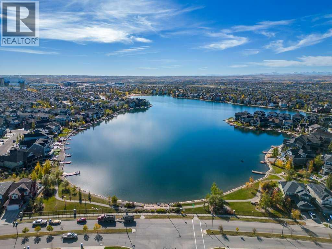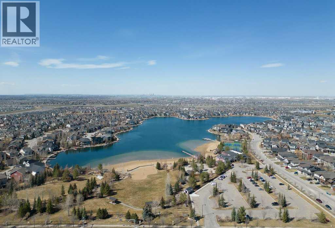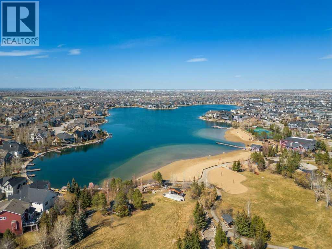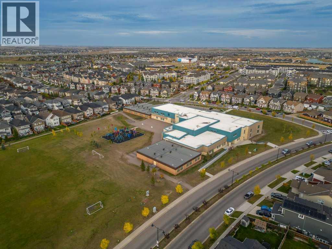3 Bedroom
3 Bathroom
1,458 ft2
None
Forced Air
Landscaped, Lawn
$560,000
Original owner, centrally located in the 4-season community of Auburn Bay away from all the traffic noise but walking distance to schools, Auburn Station and transit just outside a playground zone! A quaint North facing front porch offers access into the main floor boasting 9' ceilings with a tiled foyer and front lifestyle room. Laminate flooring stretches from the front to the back of this open plan with added transom windows over the center dining area. The rear of the home has a garden door to the South exposed backyard which comes fenced, landscaped and with your own double detached garage. The corner kitchen has classic white extended cabinets, a full set of stainless-steel appliances, quartz counters, soft close mechanics, a backyard window over the sink and a plethora of storage and prep space. Completing this level is a 2-peice bath and side stairs to the lower basement. The upper plan has room for all with 2 back kid's bedrooms their own tiled 4-peice bath with a counter height storage vanity, tiled floors and tub surround with added tile accents. Enjoy the convenience of an actual upper laundry room with extra space to move. The primary bedroom is situated at the front of the home and comes complete with a walk-in closet and tiled 3-peice en-suite bath offering a full-size shower, cabinets and drawers in the counter height vanity. An un-touched basement has the perfect layout for any future development with space for a 4th bedroom, storage, a recreation room and a 3rd full bath. Presented in pristine condition, this is the plan, location, community for any growing families needs! (id:48488)
Property Details
|
MLS® Number
|
A2271183 |
|
Property Type
|
Single Family |
|
Community Name
|
Auburn Bay |
|
Amenities Near By
|
Park, Playground, Recreation Nearby, Schools, Shopping, Water Nearby |
|
Community Features
|
Lake Privileges, Fishing |
|
Features
|
Back Lane, Pvc Window, Closet Organizers, No Animal Home, No Smoking Home, Level |
|
Parking Space Total
|
2 |
|
Plan
|
1410460 |
|
Structure
|
None |
Building
|
Bathroom Total
|
3 |
|
Bedrooms Above Ground
|
3 |
|
Bedrooms Total
|
3 |
|
Appliances
|
Refrigerator, Dishwasher, Stove, Microwave Range Hood Combo, Window Coverings, Garage Door Opener |
|
Basement Development
|
Unfinished |
|
Basement Type
|
Full (unfinished) |
|
Constructed Date
|
2015 |
|
Construction Style Attachment
|
Semi-detached |
|
Cooling Type
|
None |
|
Exterior Finish
|
Vinyl Siding |
|
Flooring Type
|
Carpeted, Ceramic Tile, Laminate |
|
Foundation Type
|
Poured Concrete |
|
Half Bath Total
|
1 |
|
Heating Fuel
|
Natural Gas |
|
Heating Type
|
Forced Air |
|
Stories Total
|
2 |
|
Size Interior
|
1,458 Ft2 |
|
Total Finished Area
|
1458.45 Sqft |
|
Type
|
Duplex |
Parking
Land
|
Acreage
|
No |
|
Fence Type
|
Fence |
|
Land Amenities
|
Park, Playground, Recreation Nearby, Schools, Shopping, Water Nearby |
|
Landscape Features
|
Landscaped, Lawn |
|
Size Depth
|
34.96 M |
|
Size Frontage
|
7.09 M |
|
Size Irregular
|
272.00 |
|
Size Total
|
272 M2|0-4,050 Sqft |
|
Size Total Text
|
272 M2|0-4,050 Sqft |
|
Zoning Description
|
R-g |
Rooms
| Level |
Type |
Length |
Width |
Dimensions |
|
Main Level |
2pc Bathroom |
|
|
4.92 Ft x 5.00 Ft |
|
Main Level |
Living Room |
|
|
14.58 Ft x 14.25 Ft |
|
Main Level |
Dining Room |
|
|
15.17 Ft x 13.67 Ft |
|
Main Level |
Kitchen |
|
|
11.75 Ft x 10.92 Ft |
|
Upper Level |
Bedroom |
|
|
9.92 Ft x 8.92 Ft |
|
Upper Level |
Bedroom |
|
|
11.00 Ft x 9.58 Ft |
|
Upper Level |
Primary Bedroom |
|
|
12.75 Ft x 12.92 Ft |
|
Upper Level |
4pc Bathroom |
|
|
4.92 Ft x 7.67 Ft |
|
Upper Level |
Laundry Room |
|
|
7.58 Ft x 7.08 Ft |
|
Upper Level |
3pc Bathroom |
|
|
11.00 Ft x 5.58 Ft |
https://www.realtor.ca/real-estate/29127679/17-auburn-meadows-link-se-calgary-auburn-bay

