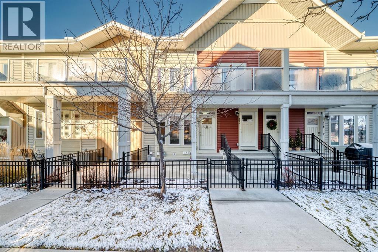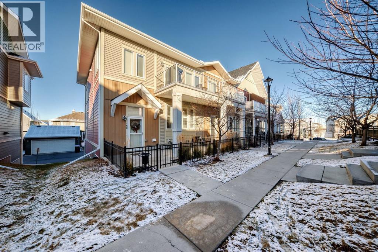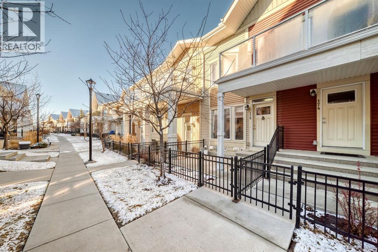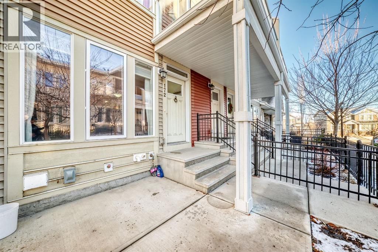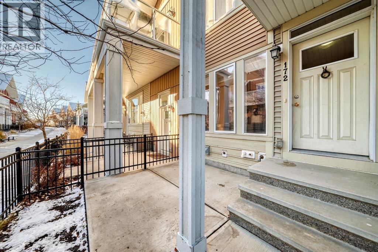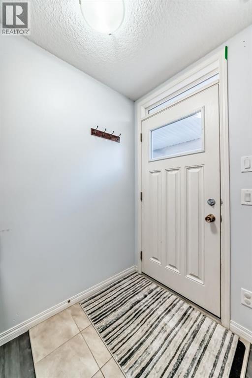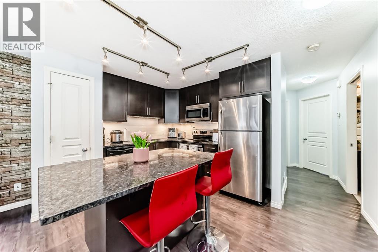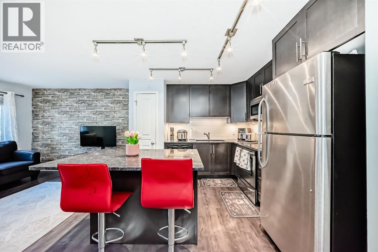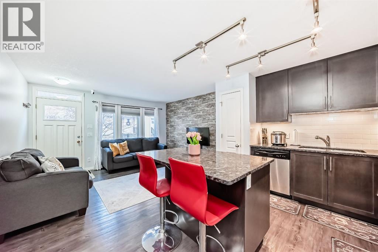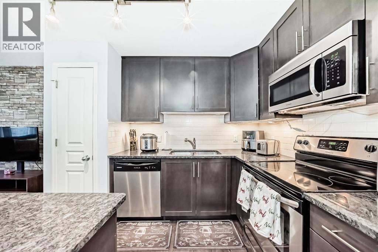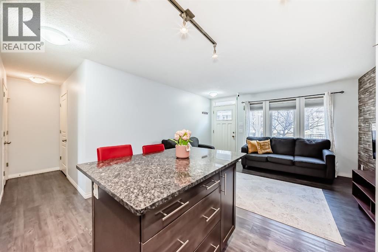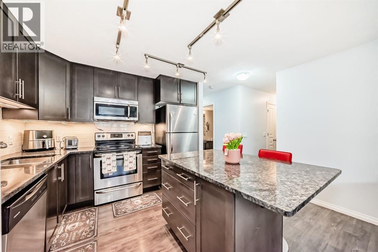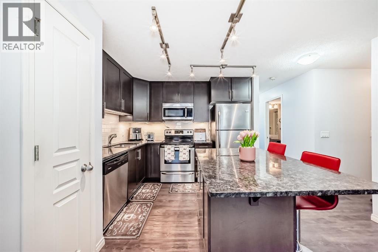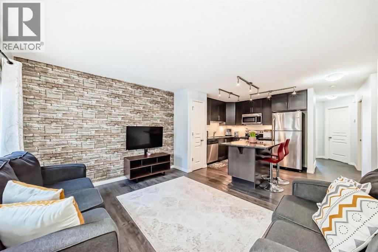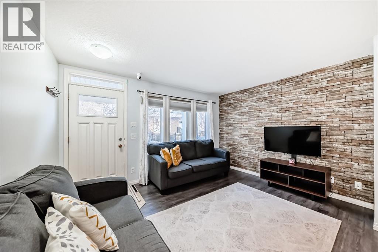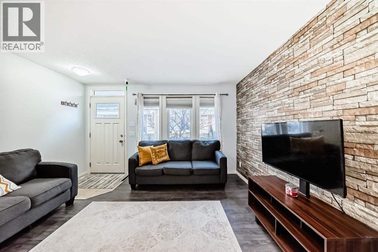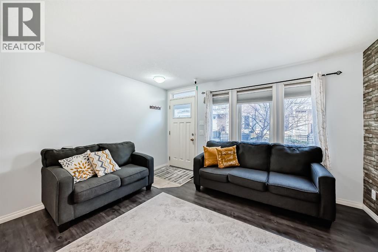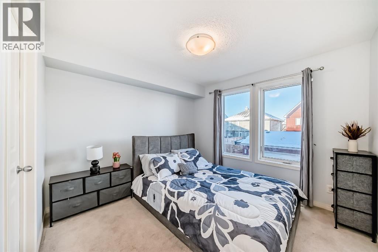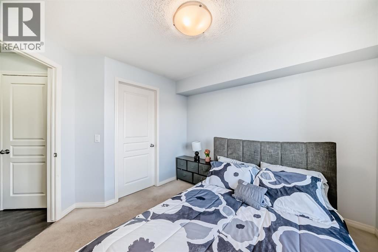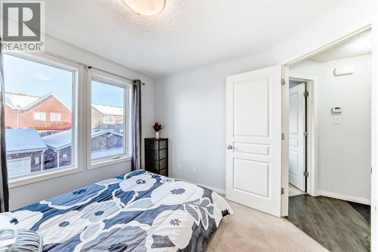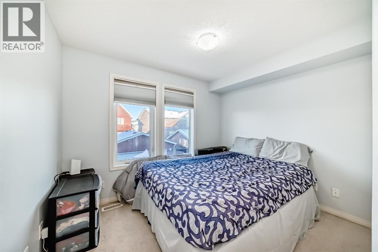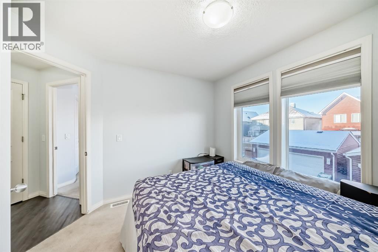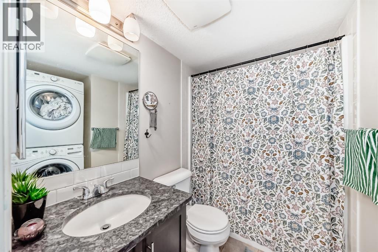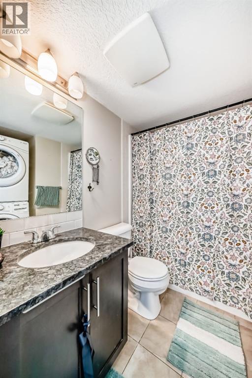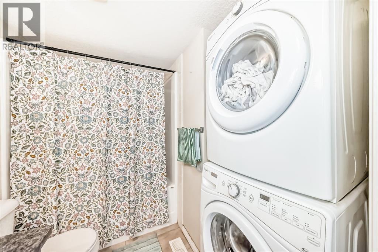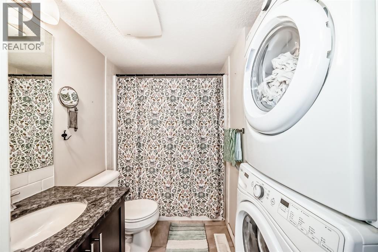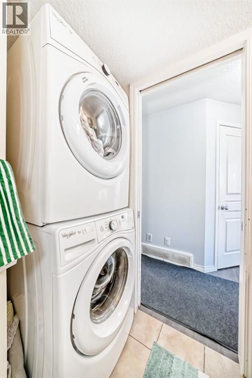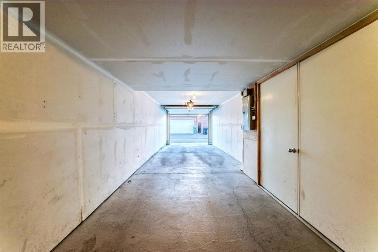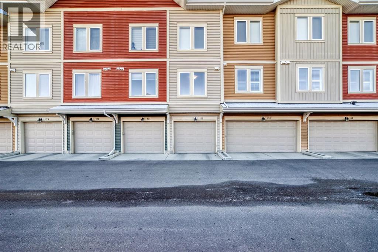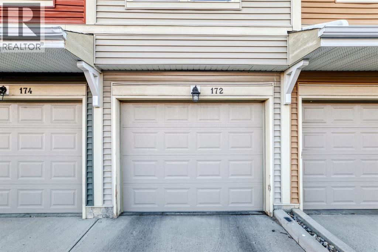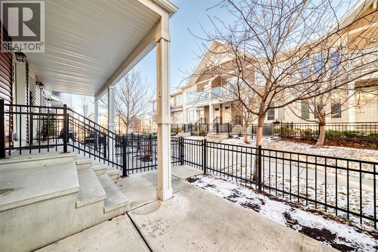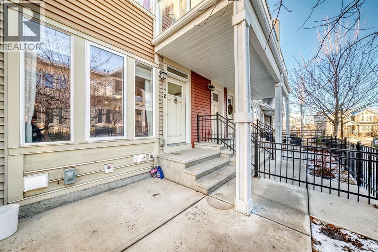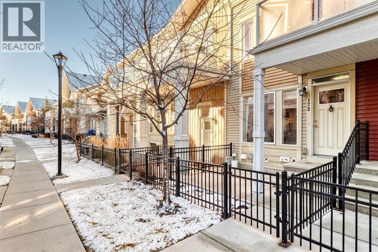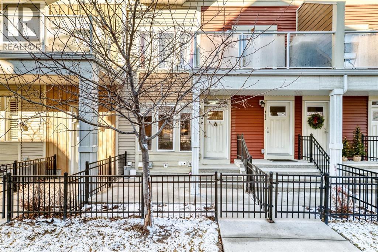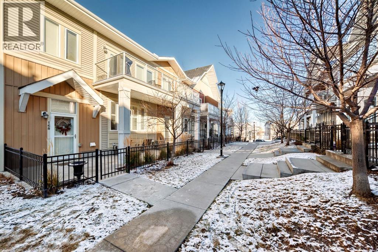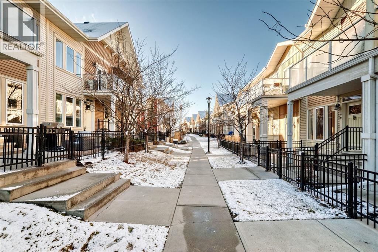172 Auburn Meadows Walk Se Calgary, Alberta T3M 2E7
$339,900Maintenance, Condominium Amenities, Common Area Maintenance, Insurance, Ground Maintenance, Property Management, Reserve Fund Contributions
$239.60 Monthly
Maintenance, Condominium Amenities, Common Area Maintenance, Insurance, Ground Maintenance, Property Management, Reserve Fund Contributions
$239.60 MonthlyWelcome to your new home! Located in the highly sought after lake community of Auburn Bay! Built in 2015, this beautiful property offers low maintenance living. The open concept living area leads into a gorgeous kitchen, complete with quartz countertops, modern cabinets, and stainless-steel appliances. The master bedroom is a generous size with its own walk-in closet. Another large bedroom is perfect for when entertaining guests, having a roommate or a spot for a little one! The gorgeous 4-piece bathroom is sure to impress! Laundry is also located on the main level, making life just a little easier. You’ll never have to worry about parking with your attached, double tandem garage, and it’s insulated, so heading out on early winter mornings will be a breeze. Conveniently located just steps from Auburn Station, you’re only moments from shopping, various amenities, and your new favourite restaurants! Auburn Bay has something for everyone, whether you’re an outdoor enthusiast and or prefer the comforts of home. Boasting numerous parks and schools, as well as a 43-acre lake, private park, and beach, it also has close proximity to the South Health Centre and Seton YMCA and easy access to Stoney Trail and Deerfoot Trail. Come see this beautiful unit today – it’s waiting for you to make it your home! (id:48488)
Property Details
| MLS® Number | A2271968 |
| Property Type | Single Family |
| Community Name | Auburn Bay |
| Amenities Near By | Park, Playground, Schools, Shopping, Water Nearby |
| Community Features | Lake Privileges, Pets Allowed With Restrictions |
| Features | See Remarks, Back Lane, No Animal Home, No Smoking Home, Gas Bbq Hookup, Parking |
| Parking Space Total | 2 |
| Plan | 1512896 |
Building
| Bathroom Total | 1 |
| Bedrooms Above Ground | 2 |
| Bedrooms Total | 2 |
| Appliances | Dishwasher, Stove, Microwave Range Hood Combo, Washer/dryer Stack-up |
| Architectural Style | Bungalow |
| Basement Type | See Remarks |
| Constructed Date | 2014 |
| Construction Material | Wood Frame |
| Construction Style Attachment | Attached |
| Cooling Type | None |
| Exterior Finish | Vinyl Siding |
| Flooring Type | Carpeted, Tile, Vinyl |
| Foundation Type | Poured Concrete |
| Heating Type | Forced Air |
| Stories Total | 1 |
| Size Interior | 700 Ft2 |
| Total Finished Area | 700 Sqft |
| Type | Row / Townhouse |
Parking
| Attached Garage | 2 |
| Tandem |
Land
| Acreage | No |
| Fence Type | Fence |
| Land Amenities | Park, Playground, Schools, Shopping, Water Nearby |
| Landscape Features | Landscaped |
| Size Total Text | Unknown |
| Zoning Description | Dc |
Rooms
| Level | Type | Length | Width | Dimensions |
|---|---|---|---|---|
| Basement | Other | 7.83 Ft x 3.25 Ft | ||
| Main Level | Other | 10.25 Ft x 10.33 Ft | ||
| Main Level | Living Room | 10.58 Ft x 13.17 Ft | ||
| Main Level | Other | 3.50 Ft x 3.67 Ft | ||
| Main Level | Primary Bedroom | 9.92 Ft x 10.42 Ft | ||
| Main Level | Other | 6.67 Ft x 4.75 Ft | ||
| Main Level | Bedroom | 8.25 Ft x 10.33 Ft | ||
| Main Level | 4pc Bathroom | 7.50 Ft x 7.58 Ft |
https://www.realtor.ca/real-estate/29124705/172-auburn-meadows-walk-se-calgary-auburn-bay

