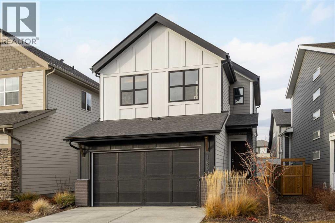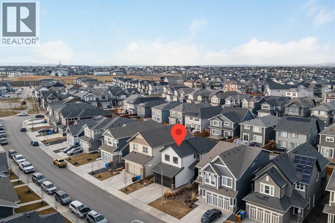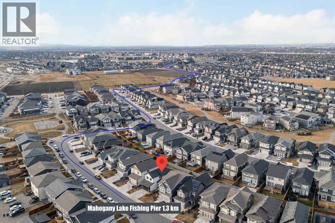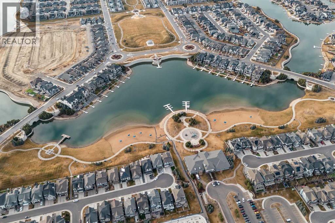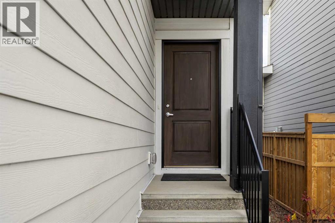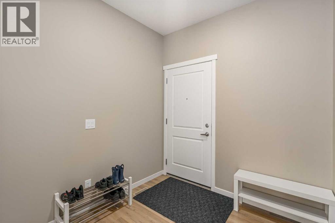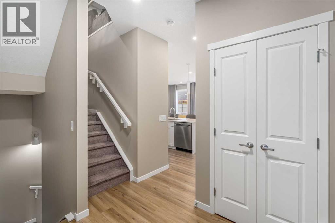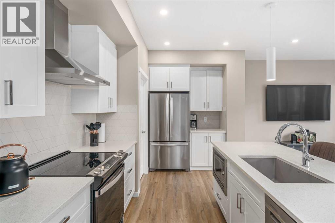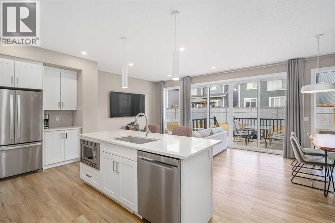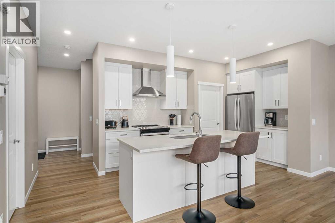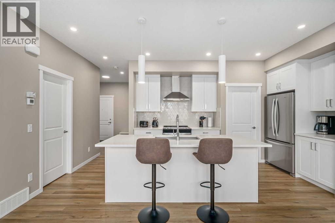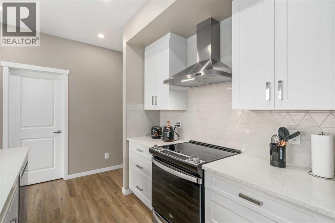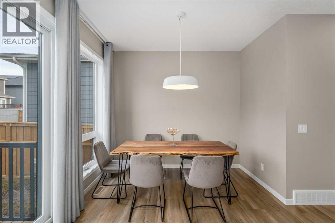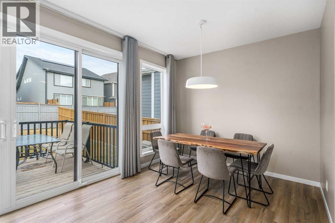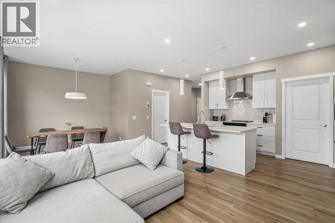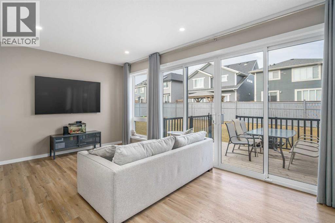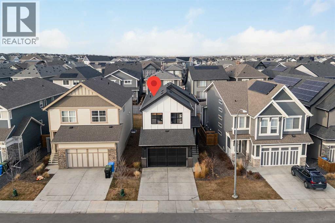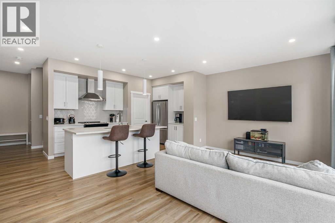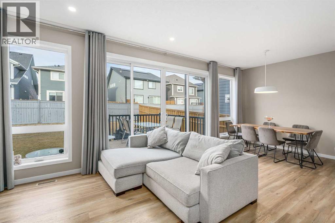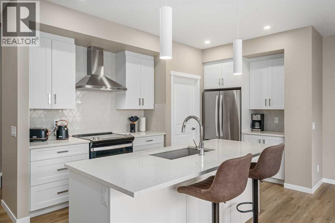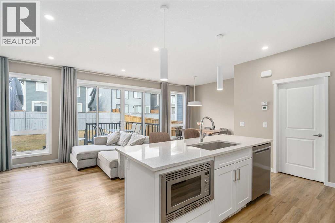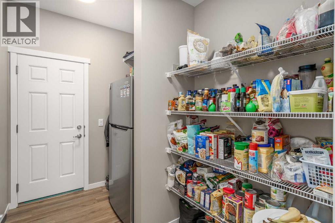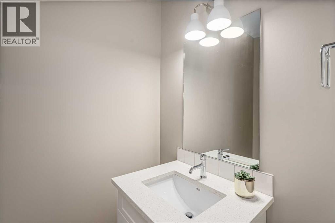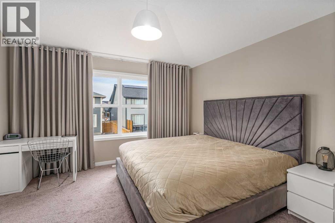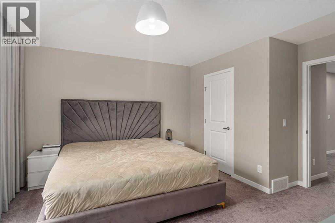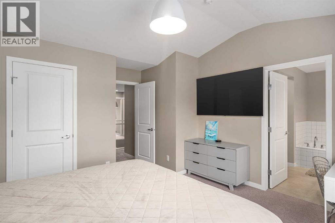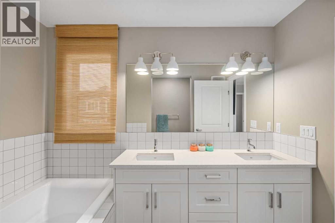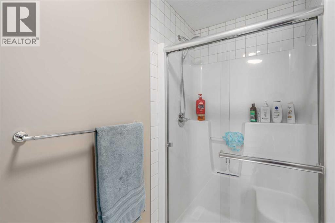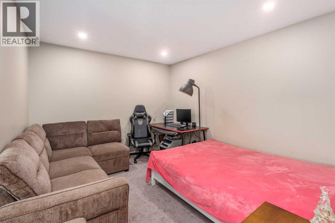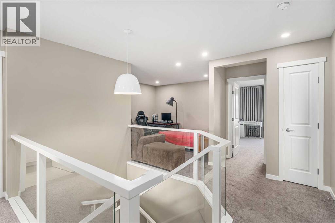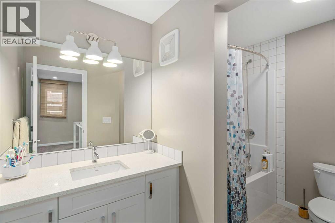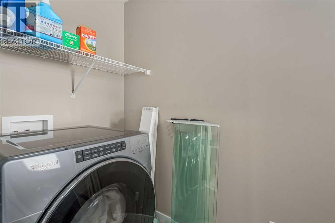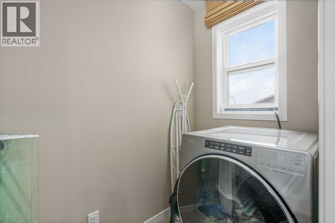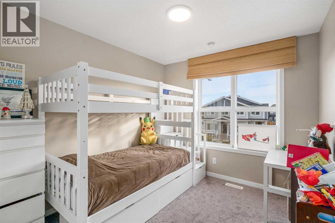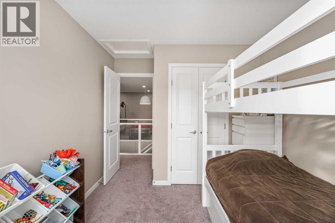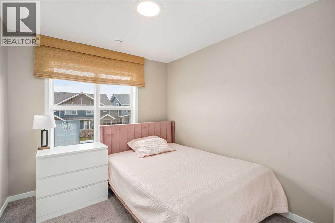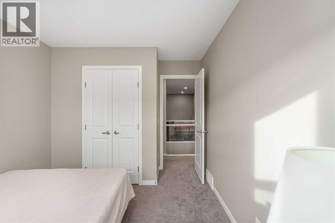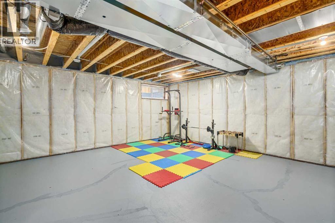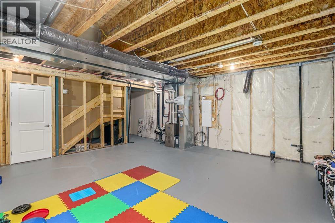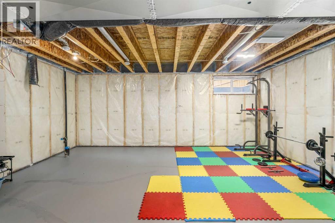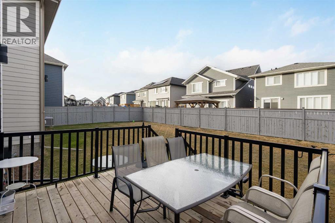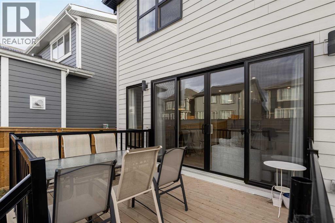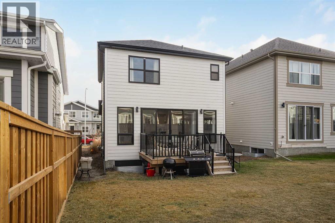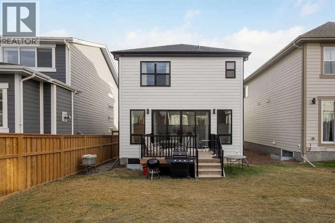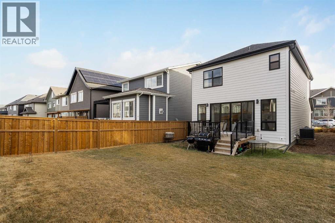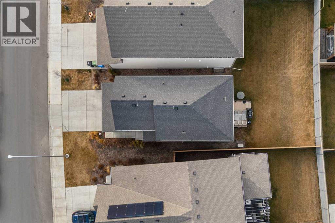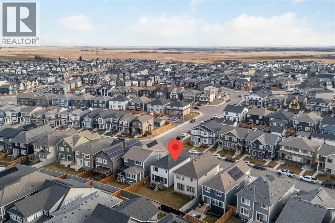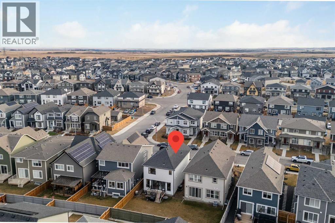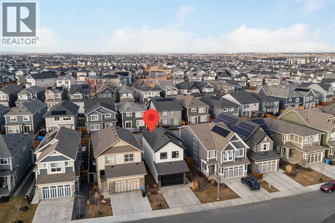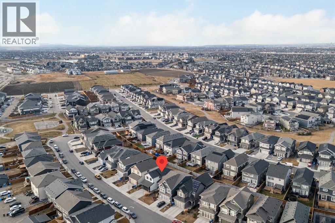180 Magnolia Terrace Se Calgary, Alberta T3M 3N2
$699,900
EX SHOWHOME FOR SALE IN MAHOGANY, CALGARY | 3 BEDROOMS + BONUS ROOM | VAULTED CEILING | OVERSIZED DOUBLE ATTACHED GARAGEDiscover the rare opportunity to own a former showhome in the prestigious lake community of Mahogany, Calgary. Brimming with luxurious upgrades and professionally curated design elements.Offering over 1,700 sq ft of meticulously crafted living space, this property perfectly blends modern elegance with functional family living. As a former showhome, every detail has been thoughtfully designed to impress.The main floor features stunning natural vinyl plank flooring, complementing the crisp white palette carried throughout the home. A breathtaking wall of windows fills the open-concept living area with natural light, creating a bright and airy ambiance. Dual sliding French patio doors extend to a full-width back deck — an ideal setting for entertaining or unwinding outdoors.The chef-inspired kitchen stands out with its classic white cabinetry, quartz countertops, and a modern geometric backsplash wrapping around the chimney hood fan. High-end stainless steel appliances and a walk-through pantry create both style and convenience, making this kitchen a true centrepiece of the home.At the rear, a cozy yet spacious living area connects seamlessly with a dining nook tucked to the side — perfect for intimate meals or casual gatherings.Upstairs, a central staircase framed with sleek glass railings leads to a versatile bonus room, strategically placed to offer separation between the serene primary suite and the secondary bedrooms. The luxurious primary retreat showcases vaulted ceilings and a spa-like five-piece ensuite complete with a standalone tub, oversized shower, and elegant designer finishes.Secondary bedrooms offer generous space for family or guests, while the upper-level laundry room and four-piece bathroom enhance everyday convenience.Located in the heart of Mahogany, one of Calgary’s most desirable lake communities, this property p rovides an unmatched lifestyle surrounded by scenic lakefront pathways, lush parks, and an abundance of nearby amenities. With its premium upgrades, carefully curated interior design, and full new home warranty, this former showhome is a rare and exceptional offering in today’s market.Don’t miss the chance to own this stunning, never-lived-in showhome that combines luxurious living, modern convenience, and timeless design (id:48488)
Property Details
| MLS® Number | A2271845 |
| Property Type | Single Family |
| Community Name | Mahogany |
| Amenities Near By | Park, Playground, Schools, Water Nearby |
| Community Features | Lake Privileges |
| Features | French Door, No Smoking Home, Parking |
| Parking Space Total | 4 |
| Plan | 2211011 |
| Structure | Deck |
Building
| Bathroom Total | 3 |
| Bedrooms Above Ground | 3 |
| Bedrooms Total | 3 |
| Appliances | Washer, Refrigerator, Dishwasher, Stove, Dryer, Microwave, Humidifier, Window Coverings, Garage Door Opener |
| Basement Development | Unfinished |
| Basement Type | Full (unfinished) |
| Constructed Date | 2021 |
| Construction Material | Wood Frame |
| Construction Style Attachment | Detached |
| Cooling Type | Central Air Conditioning |
| Exterior Finish | Brick, Composite Siding |
| Flooring Type | Carpeted, Ceramic Tile, Vinyl Plank |
| Foundation Type | Poured Concrete |
| Half Bath Total | 1 |
| Heating Fuel | Natural Gas |
| Heating Type | Forced Air |
| Stories Total | 2 |
| Size Interior | 1,733 Ft2 |
| Total Finished Area | 1733.24 Sqft |
| Type | House |
Parking
| Attached Garage | 2 |
Land
| Acreage | No |
| Fence Type | Fence |
| Land Amenities | Park, Playground, Schools, Water Nearby |
| Size Frontage | 1236.82 M |
| Size Irregular | 377.00 |
| Size Total | 377 M2|4,051 - 7,250 Sqft |
| Size Total Text | 377 M2|4,051 - 7,250 Sqft |
| Zoning Description | R-g |
Rooms
| Level | Type | Length | Width | Dimensions |
|---|---|---|---|---|
| Second Level | 4pc Bathroom | 6.17 Ft x 10.08 Ft | ||
| Second Level | 5pc Bathroom | 9.83 Ft x 9.92 Ft | ||
| Second Level | Bedroom | 9.08 Ft x 12.42 Ft | ||
| Second Level | Bedroom | 9.17 Ft x 12.42 Ft | ||
| Second Level | Family Room | 12.08 Ft x 10.50 Ft | ||
| Second Level | Laundry Room | 4.00 Ft x 9.50 Ft | ||
| Second Level | Primary Bedroom | 12.83 Ft x 14.50 Ft | ||
| Main Level | 2pc Bathroom | 44.33 Ft x 7.58 Ft | ||
| Main Level | Dining Room | 88.67 Ft x 11.25 Ft | ||
| Main Level | Foyer | 8.83 Ft x 10.00 Ft | ||
| Main Level | Kitchen | 17.83 Ft x 9.42 Ft | ||
| Main Level | Living Room | 14.25 Ft x 11.25 Ft | ||
| Main Level | Pantry | 6.25 Ft x 9.67 Ft |
https://www.realtor.ca/real-estate/29124459/180-magnolia-terrace-se-calgary-mahogany

