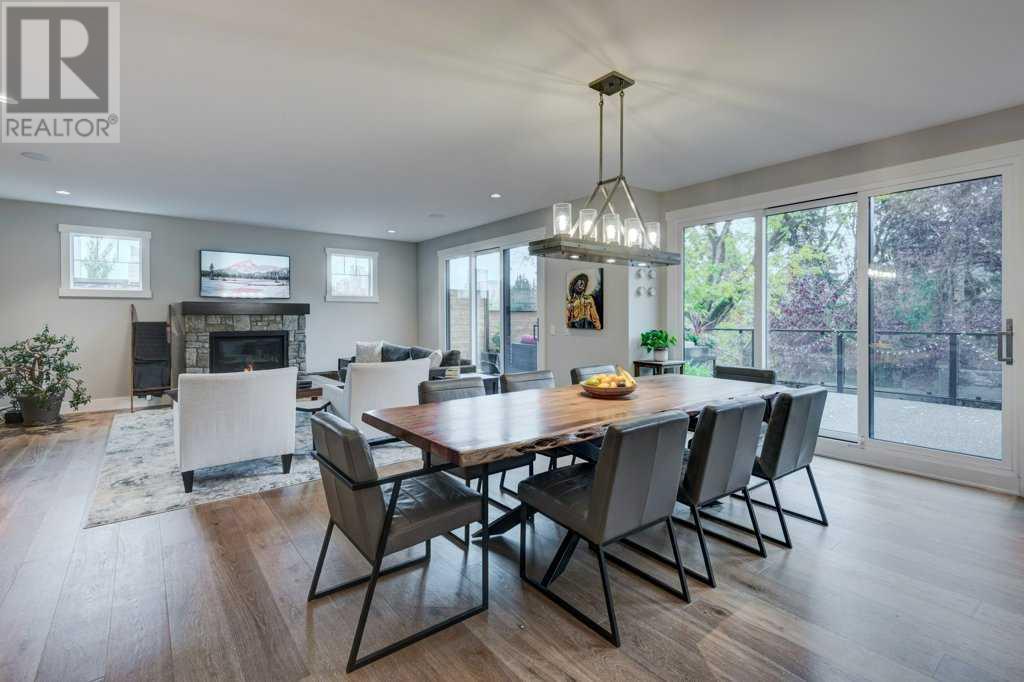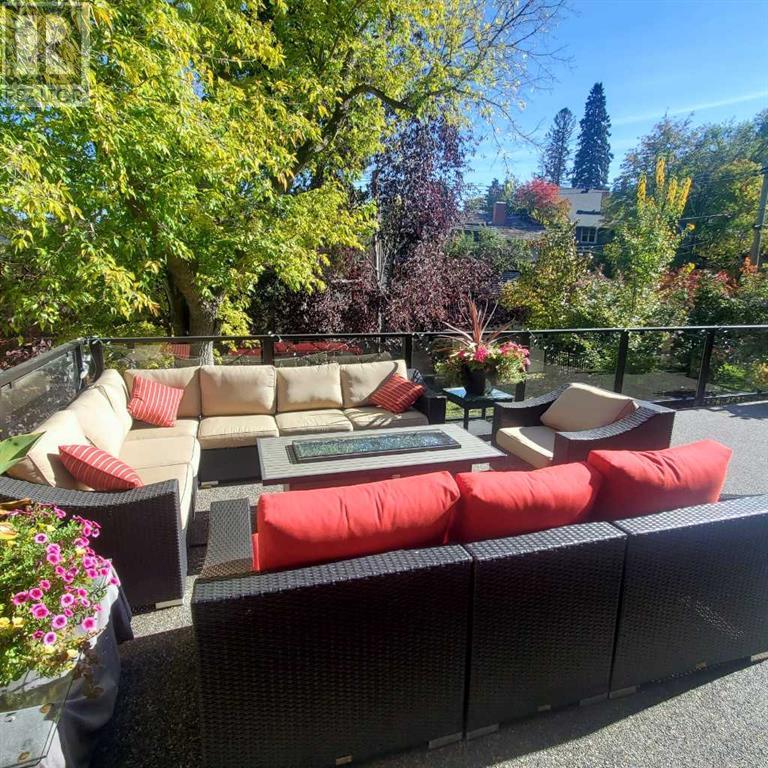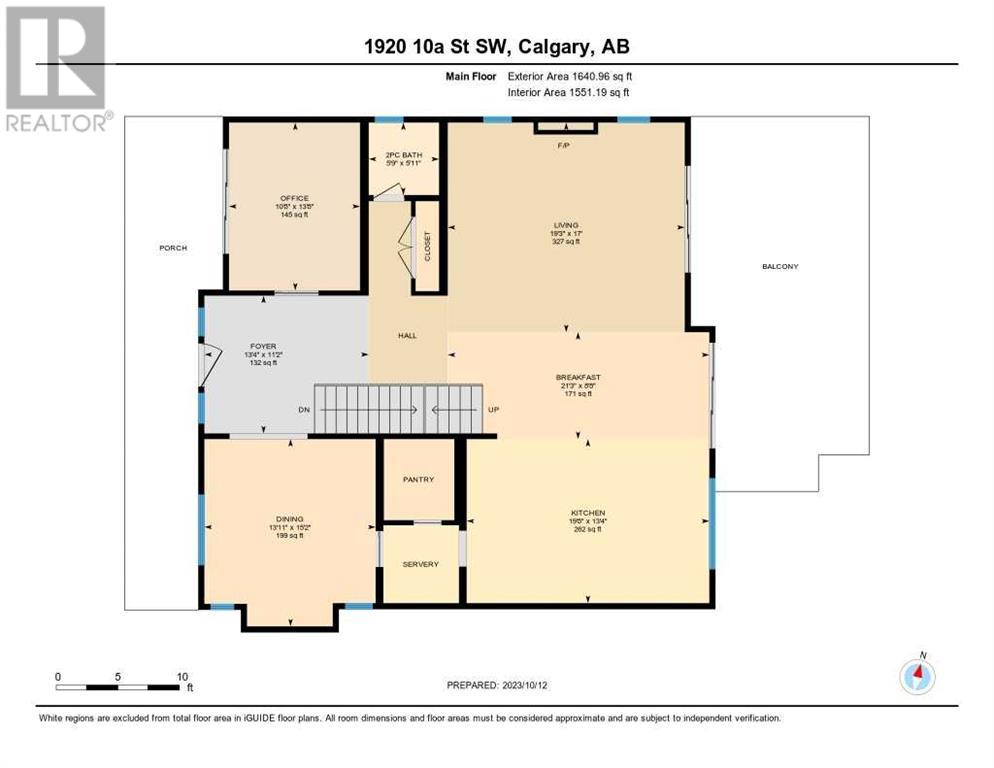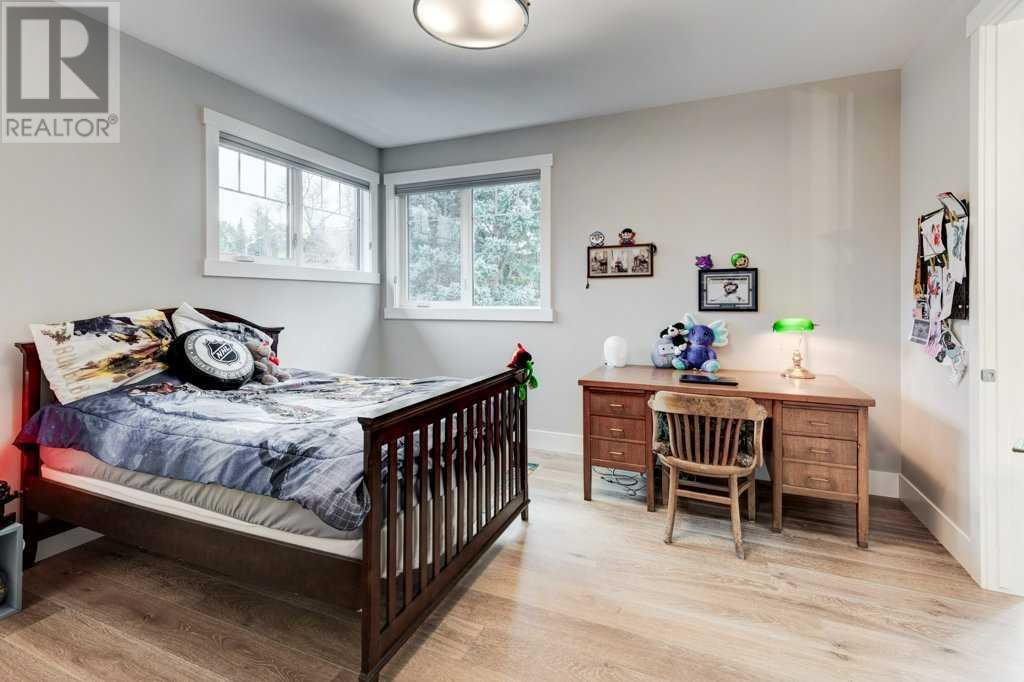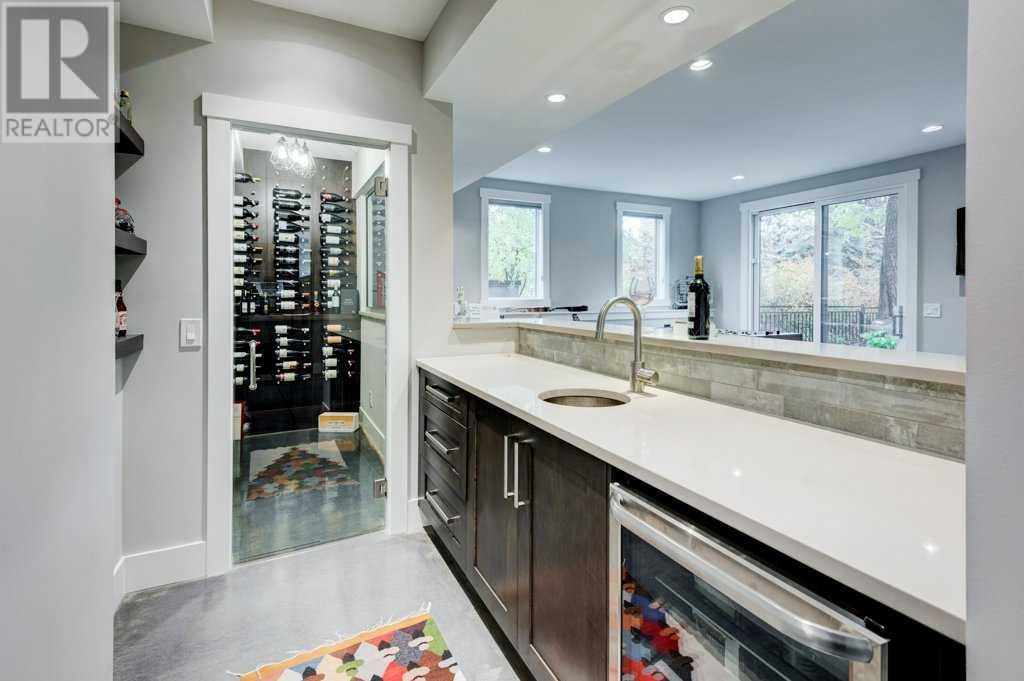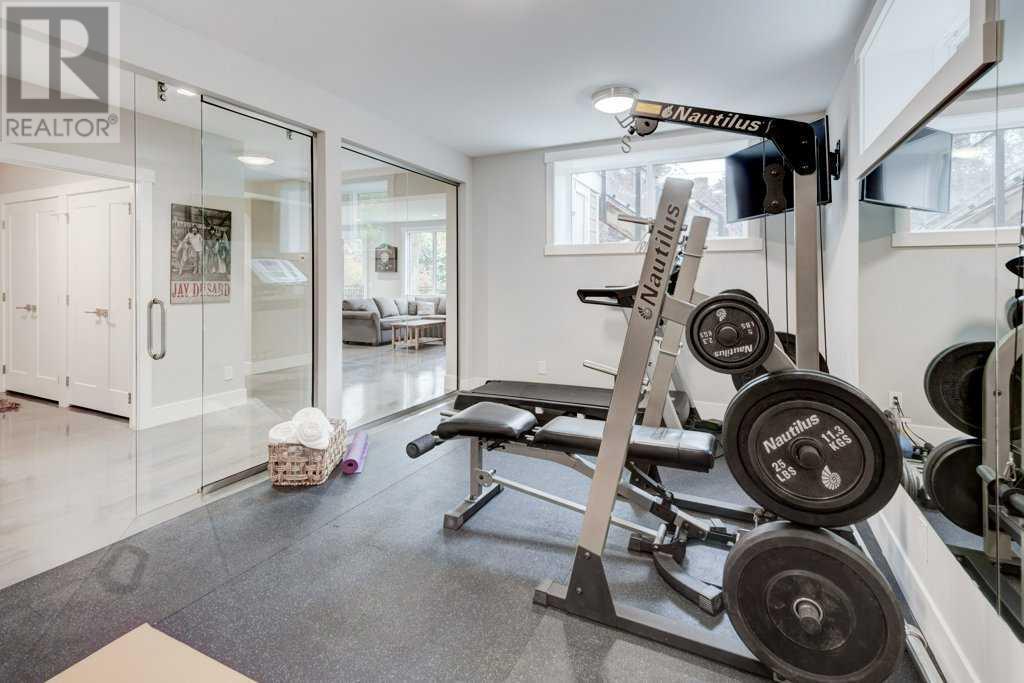4 Bedroom
5 Bathroom
3200 Sqft
Fireplace
None
Forced Air, In Floor Heating
Landscaped
$2,550,000
Custom-built, luxurious Craftsman-style residence is ideally situated close to 17th Ave and downtown Calgary, offering downtown views and the perfect blend of urban convenience and serene privacy. Nestled on a beautifully treed, 50' x 140' private lot, this exquisite home features a rare triple attached heated garage and a charming front porch that spans the entire width of the house. Step inside to discover a thoughtfully designed layout, where elegance meets comfort. Expansive entrance leads to a large family retreat with spacious living room with gas fireplace, open to informal dining and a kitchen to entice the inner chef. Custom kitchen makes entertaining a pleasure with full set of stainless-steel appliances including a gas cook top, double wall oven, plenty of counter space, large island with prep sink and custom metal hood fan. Walk out access to a spacious entertaining size deck with city views, surrounded by greenery nestled in your own personal oasis. The upper floor boasts three spacious bedrooms, each with its own ensuite, providing ultimate privacy and convenience. The master suite offers a tranquil retreat with breathtaking views of downtown Calgary. Relax in the master ensuite with heated floors, walk-in shower, separate soaker tub and his and hers vanities. Through the master ensuite, you will conveniently find the walk-in closet with cleverly organized built ins. Two additional spacious bedrooms each with their own full ensuites with heated floors. The fully developed walkout basement with heated floors is a true haven, complete with a bar and entertaining nook, large recreation room, space for a fully equipped gym, a spa-like bath with steam shower, and a fourth bedroom, perfect for guests or extended family. Easy walking access to the wonderful amenities of 17th avenue with a wide range of restaurants, shops and cafes. All levels of schools are within walking distance, including acclaimed Western Canada High. Don't miss the opportunity to make th is stunning property your own! (id:48488)
Property Details
|
MLS® Number
|
A2161438 |
|
Property Type
|
Single Family |
|
Community Name
|
Upper Mount Royal |
|
Amenities Near By
|
Recreation Nearby, Schools, Shopping |
|
Features
|
Treed, Wet Bar, Pvc Window, Closet Organizers, No Smoking Home |
|
Parking Space Total
|
5 |
|
Plan
|
179r |
|
Structure
|
Deck |
Building
|
Bathroom Total
|
5 |
|
Bedrooms Above Ground
|
3 |
|
Bedrooms Below Ground
|
1 |
|
Bedrooms Total
|
4 |
|
Appliances
|
Washer, Refrigerator, Cooktop - Gas, Dishwasher, Wine Fridge, Oven, Dryer, Microwave, Humidifier, Hood Fan, Window Coverings, Garage Door Opener |
|
Basement Development
|
Finished |
|
Basement Features
|
Walk-up |
|
Basement Type
|
Full (finished) |
|
Constructed Date
|
2020 |
|
Construction Material
|
Wood Frame |
|
Construction Style Attachment
|
Detached |
|
Cooling Type
|
None |
|
Fireplace Present
|
Yes |
|
Fireplace Total
|
1 |
|
Flooring Type
|
Ceramic Tile, Concrete, Hardwood |
|
Foundation Type
|
Poured Concrete |
|
Half Bath Total
|
1 |
|
Heating Type
|
Forced Air, In Floor Heating |
|
Stories Total
|
2 |
|
Size Interior
|
3200 Sqft |
|
Total Finished Area
|
3203 Sqft |
|
Type
|
House |
Parking
|
Exposed Aggregate
|
|
|
Garage
|
|
|
Heated Garage
|
|
|
Oversize
|
|
|
Attached Garage
|
3 |
Land
|
Acreage
|
No |
|
Fence Type
|
Fence |
|
Land Amenities
|
Recreation Nearby, Schools, Shopping |
|
Landscape Features
|
Landscaped |
|
Size Depth
|
42.9 M |
|
Size Frontage
|
15.2 M |
|
Size Irregular
|
652.00 |
|
Size Total
|
652 M2|4,051 - 7,250 Sqft |
|
Size Total Text
|
652 M2|4,051 - 7,250 Sqft |
|
Zoning Description
|
Dc (pre 1p2007) |
Rooms
| Level |
Type |
Length |
Width |
Dimensions |
|
Second Level |
Primary Bedroom |
|
|
16.67 Ft x 14.08 Ft |
|
Second Level |
Bedroom |
|
|
13.50 Ft x 13.33 Ft |
|
Second Level |
Bedroom |
|
|
13.42 Ft x 12.92 Ft |
|
Second Level |
Laundry Room |
|
|
7.83 Ft x 7.33 Ft |
|
Second Level |
6pc Bathroom |
|
|
16.00 Ft x 13.00 Ft |
|
Second Level |
4pc Bathroom |
|
|
.00 Ft x .00 Ft |
|
Second Level |
3pc Bathroom |
|
|
.00 Ft x .00 Ft |
|
Lower Level |
Bedroom |
|
|
16.75 Ft x 12.67 Ft |
|
Lower Level |
Exercise Room |
|
|
15.42 Ft x 10.92 Ft |
|
Lower Level |
Recreational, Games Room |
|
|
25.75 Ft x 15.75 Ft |
|
Lower Level |
4pc Bathroom |
|
|
.00 Ft x .00 Ft |
|
Main Level |
Den |
|
|
13.67 Ft x 10.67 Ft |
|
Main Level |
Dining Room |
|
|
15.17 Ft x 13.92 Ft |
|
Main Level |
Kitchen |
|
|
19.67 Ft x 13.33 Ft |
|
Main Level |
Breakfast |
|
|
19.67 Ft x 8.67 Ft |
|
Main Level |
Living Room |
|
|
19.25 Ft x 17.00 Ft |
|
Main Level |
2pc Bathroom |
|
|
.00 Ft x .00 Ft |






