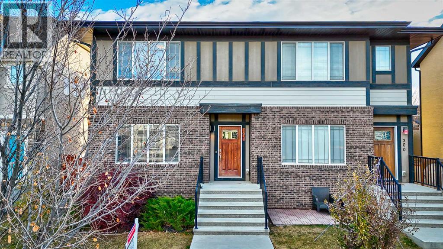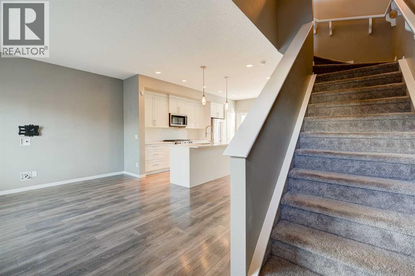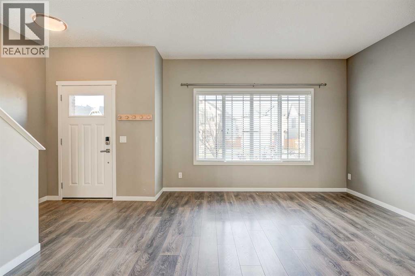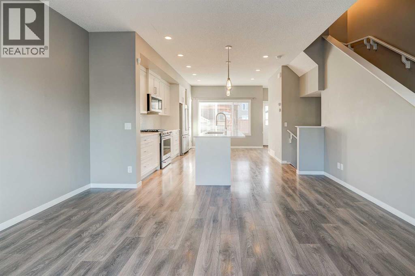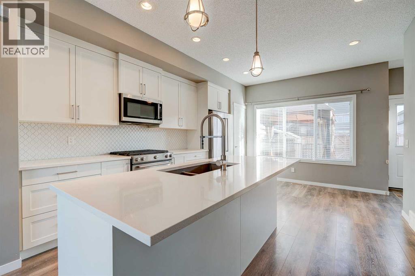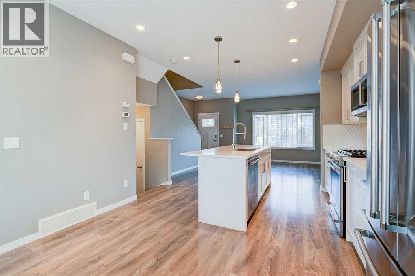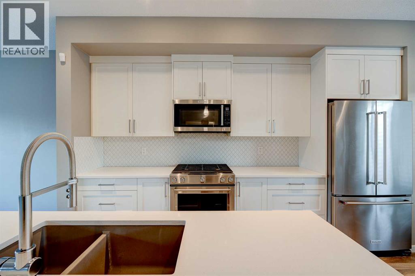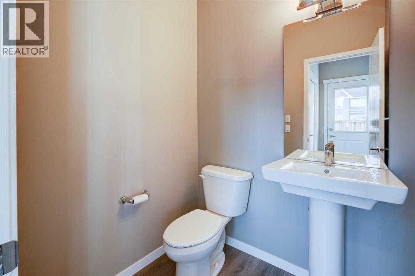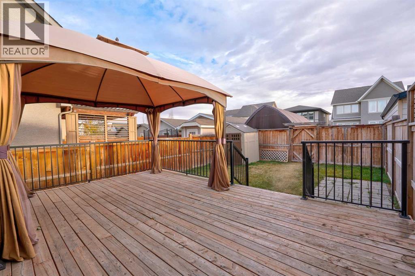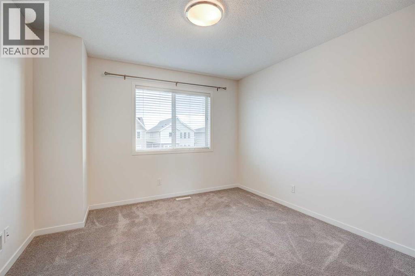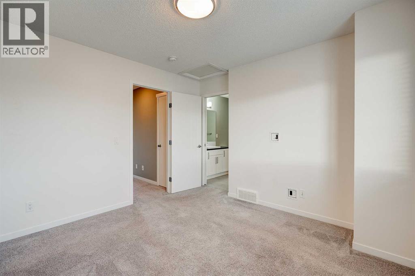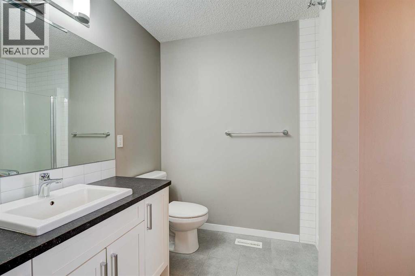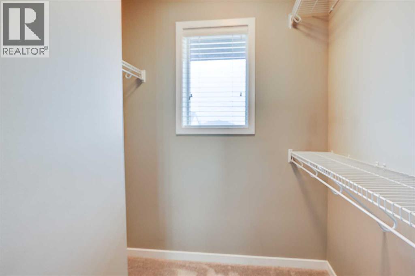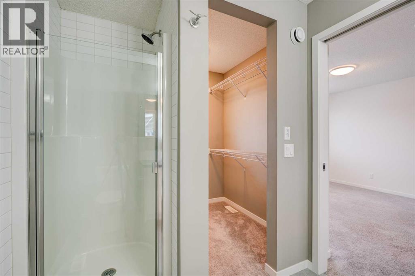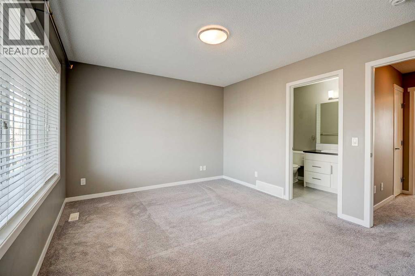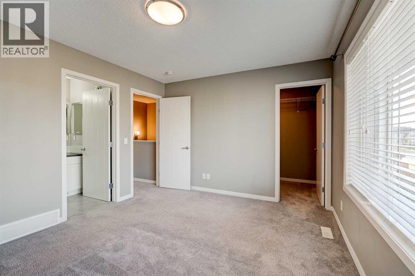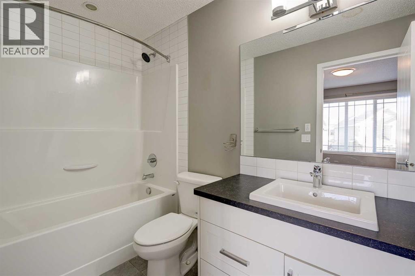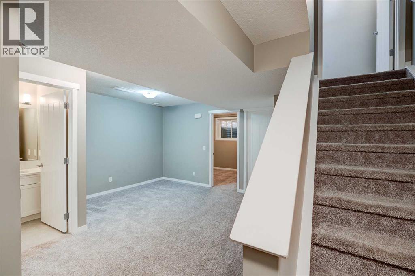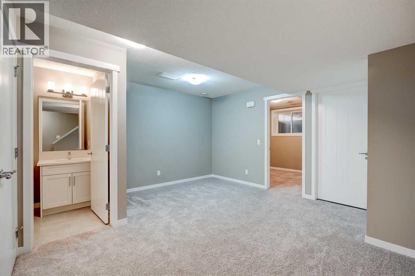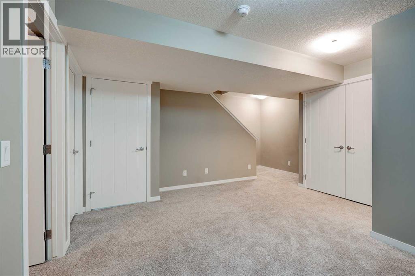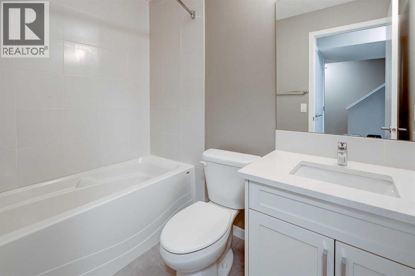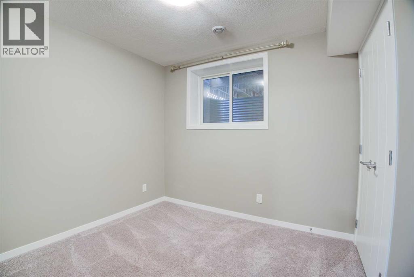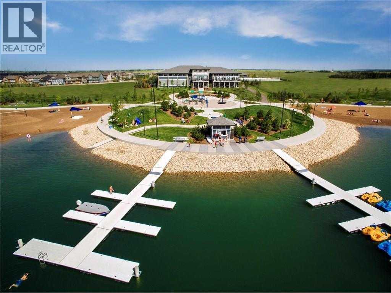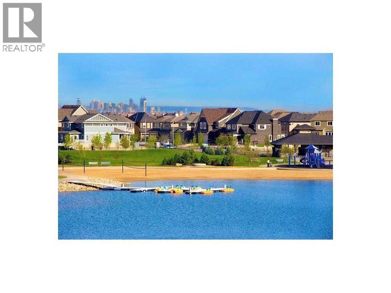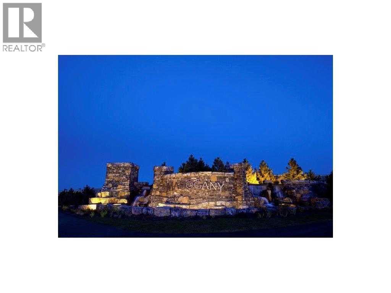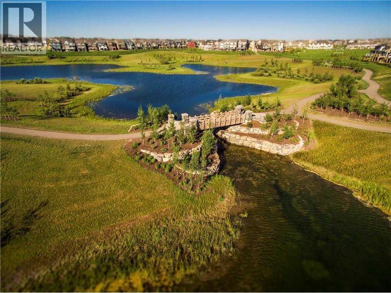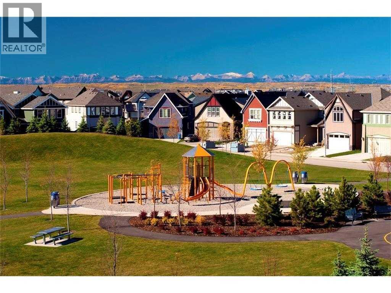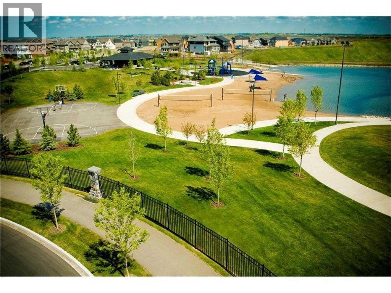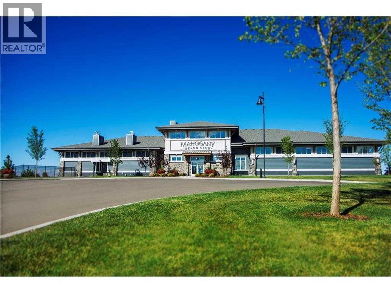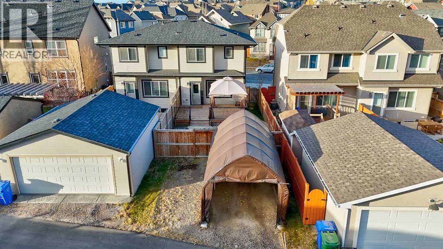198 Masters Avenue Se Calgary, Alberta T3M 2B7
3 Bedroom
4 Bathroom
1,186 ft2
None
Forced Air
Fruit Trees, Landscaped, Lawn
$565,000
Welcome to this stylish duplex in sought-after Mahogany, featuring double master suites and a fully developed basement! With 3 bedrooms and 3.5 bathrooms, this home offers the perfect blend of comfort and functionality. The open-concept main floor is bright and inviting, with modern finishes and a well-designed kitchen. Upstairs you'll find two spacious master bedrooms, each with its own ensuite. The fully finished basement adds a third bedroom, full bath, and flexible living space—ideal for guests, a home office, or a rec room. Enjoy lake living, parks, and all the amenities Mahogany has to offer! (id:48488)
Open House
This property has open houses!
February
14
Saturday
Starts at:
12:30 pm
Ends at:2:30 pm
Property Details
| MLS® Number | A2268491 |
| Property Type | Single Family |
| Community Name | Mahogany |
| Amenities Near By | Park, Playground, Recreation Nearby, Schools, Shopping, Water Nearby |
| Community Features | Lake Privileges, Fishing |
| Features | Back Lane, Pvc Window, No Smoking Home, Level, Parking |
| Parking Space Total | 2 |
| Plan | 1413493 |
| Structure | Deck |
Building
| Bathroom Total | 4 |
| Bedrooms Above Ground | 2 |
| Bedrooms Below Ground | 1 |
| Bedrooms Total | 3 |
| Amenities | Clubhouse, Party Room, Recreation Centre |
| Appliances | Washer, Refrigerator, Range - Gas, Dishwasher, Dryer, Microwave Range Hood Combo |
| Basement Development | Finished |
| Basement Type | Full (finished) |
| Constructed Date | 2016 |
| Construction Style Attachment | Semi-detached |
| Cooling Type | None |
| Exterior Finish | Brick, Composite Siding |
| Flooring Type | Carpeted, Vinyl Plank |
| Foundation Type | Poured Concrete |
| Half Bath Total | 1 |
| Heating Fuel | Natural Gas |
| Heating Type | Forced Air |
| Stories Total | 2 |
| Size Interior | 1,186 Ft2 |
| Total Finished Area | 1186 Sqft |
| Type | Duplex |
Parking
| Other | |
| Parking Pad |
Land
| Acreage | No |
| Fence Type | Fence |
| Land Amenities | Park, Playground, Recreation Nearby, Schools, Shopping, Water Nearby |
| Landscape Features | Fruit Trees, Landscaped, Lawn |
| Size Depth | 35.15 M |
| Size Frontage | 8.16 M |
| Size Irregular | 280.00 |
| Size Total | 280 M2|0-4,050 Sqft |
| Size Total Text | 280 M2|0-4,050 Sqft |
| Zoning Description | R2-m |
Rooms
| Level | Type | Length | Width | Dimensions |
|---|---|---|---|---|
| Lower Level | 4pc Bathroom | 4.92 Ft x 7.83 Ft | ||
| Lower Level | Bedroom | 9.33 Ft x 8.67 Ft | ||
| Lower Level | Recreational, Games Room | 17.92 Ft x 16.08 Ft | ||
| Lower Level | Furnace | 8.75 Ft x 10.75 Ft | ||
| Main Level | 2pc Bathroom | 5.50 Ft x 5.00 Ft | ||
| Main Level | Kitchen | 16.17 Ft x 14.50 Ft | ||
| Main Level | Living Room | 15.08 Ft x 12.25 Ft | ||
| Upper Level | 3pc Bathroom | 6.92 Ft x 8.92 Ft | ||
| Upper Level | 4pc Bathroom | 9.17 Ft x 5.00 Ft | ||
| Upper Level | Bedroom | 11.75 Ft x 11.50 Ft | ||
| Upper Level | Primary Bedroom | 13.08 Ft x 11.00 Ft | ||
| Upper Level | Other | 5.50 Ft x 8.42 Ft |
https://www.realtor.ca/real-estate/29060972/198-masters-avenue-se-calgary-mahogany

